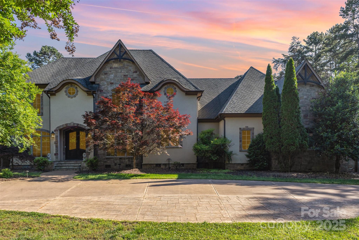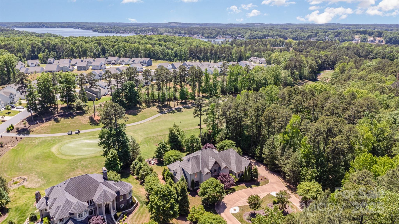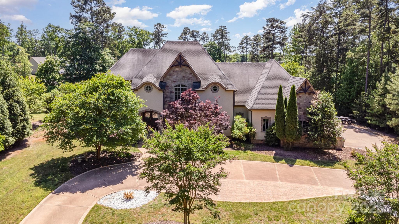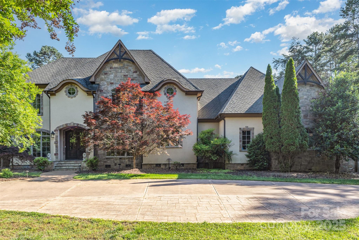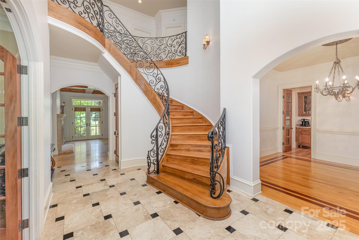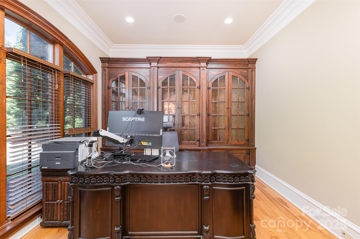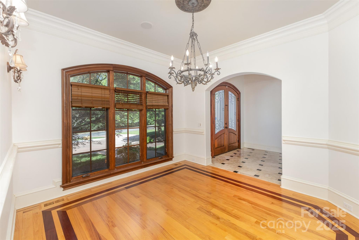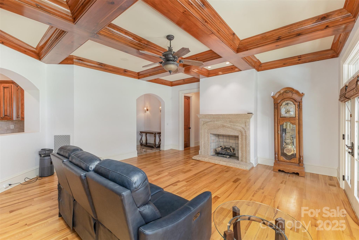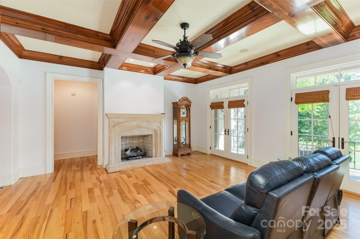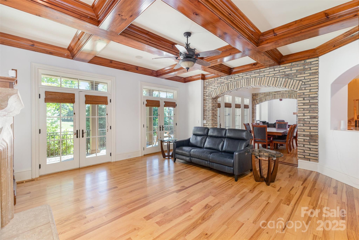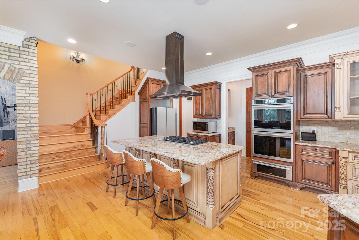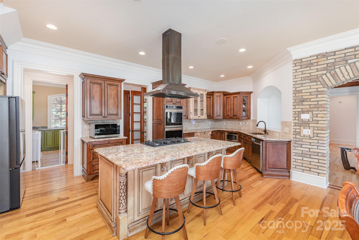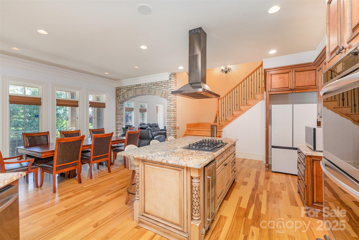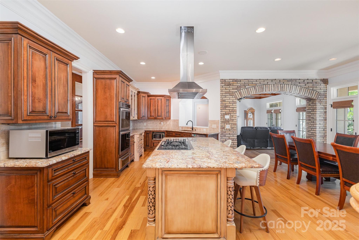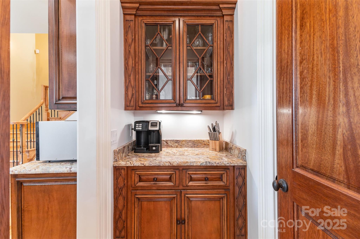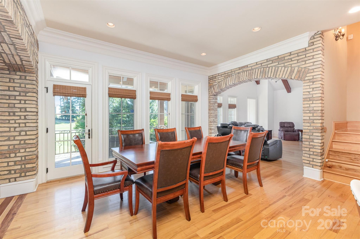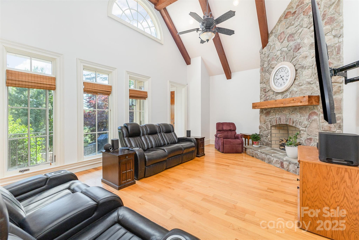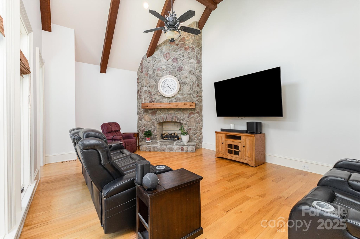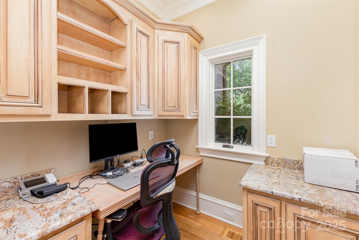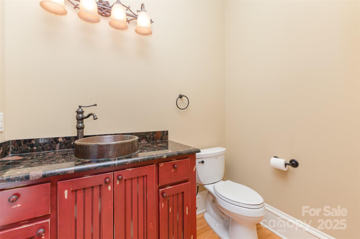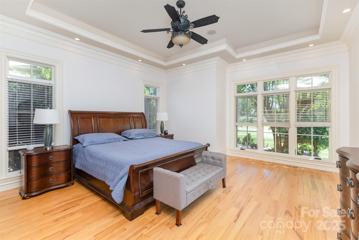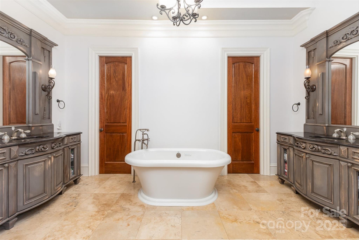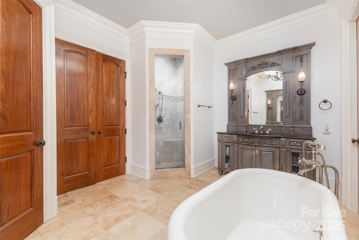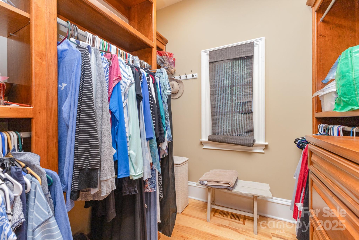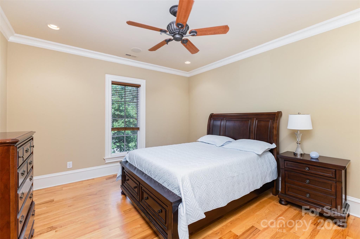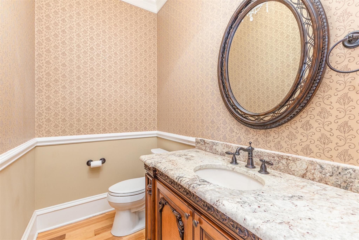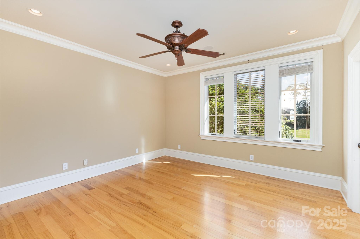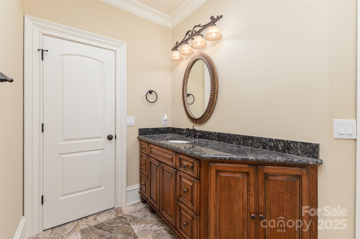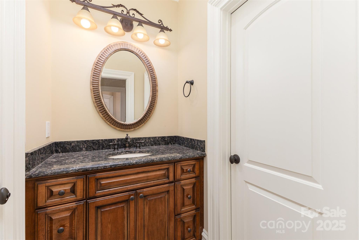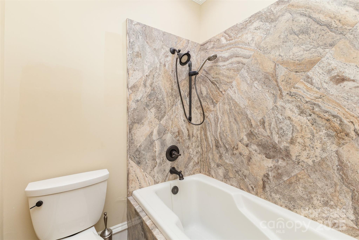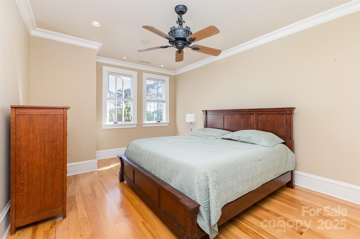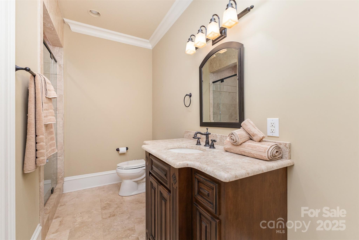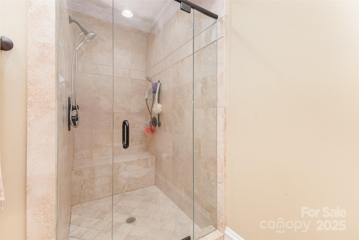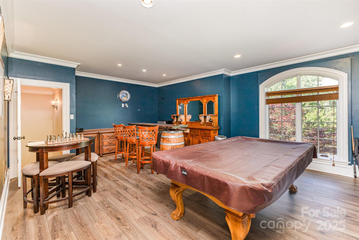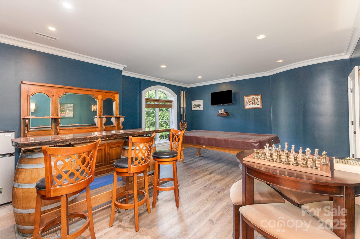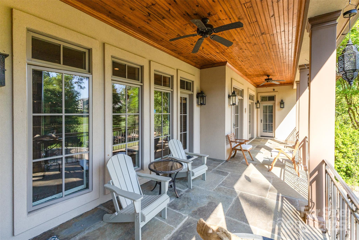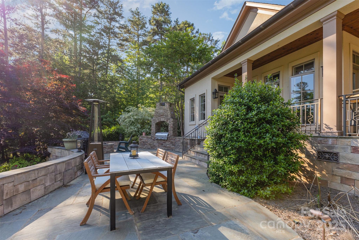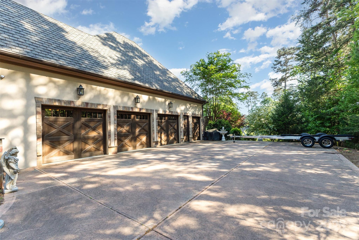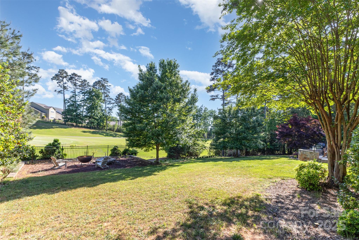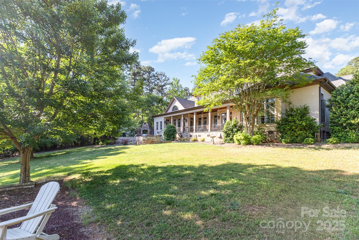277 Tradition Drive
277 Tradition Drive
Mount Gilead, NC 27306- Bedrooms: 4
- Bathrooms: 5
- Lot Size: 0.68 Acres
Description
Nestled in the heart of the prestigious Tillery Tradition Country Club, this custom-built, European-inspired estate blends timeless sophistication with modern luxury. A dramatic two-story foyer and sweeping circular staircase showcase the home’s meticulous craftsmanship and elegant design. The chef’s kitchen, featuring all-new appliances (2023 & 2024), opens to a light-filled breakfast area overlooking the 14th hole and a hand-laid flagstone veranda—ideal for morning coffee or evening gatherings. Two gas fireplaces add warmth and charm, while the outdoor kitchen with built-in grill and granite countertops makes entertaining effortless. The luxurious primary suite provides a peaceful retreat, complete with a spa-like bath and heated floor. Additional highlights include a 3-car garage plus a golf cart bay, two Rinnai tankless water heaters, an encapsulated crawlspace, and full irrigation. With refined finishes and a thoughtful layout, this home delivers elevated golf course living.
Property Summary
| Property Type: | Residential | Property Subtype : | Single Family Residence |
| Year Built : | 2008 | Construction Type : | Site Built |
| Lot Size : | 0.68 Acres | Living Area : | 4,712 sqft |
Property Features
- Level
- On Golf Course
- Garage
- Fireplace
- Covered Patio
- Deck
- Front Porch
- Patio
- Rear Porch
- Terrace
Appliances
- Dishwasher
- Double Oven
- Electric Oven
- Electric Water Heater
- Exhaust Hood
- Gas Cooktop
- Microwave
- Wall Oven
- Warming Drawer
More Information
- Construction : Hard Stucco, Stone
- Parking : Driveway, Attached Garage, Garage Door Opener, Garage Faces Side, Golf Cart Garage
- Heating : Central, Forced Air, Heat Pump, Propane
- Cooling : Central Air
- Water Source : City
- Road : Private Maintained Road
- Listing Terms : Cash, Conventional, VA Loan
Based on information submitted to the MLS GRID as of 05-31-2025 02:30:05 UTC All data is obtained from various sources and may not have been verified by broker or MLS GRID. Supplied Open House Information is subject to change without notice. All information should be independently reviewed and verified for accuracy. Properties may or may not be listed by the office/agent presenting the information.
