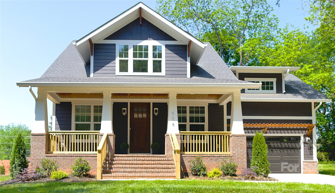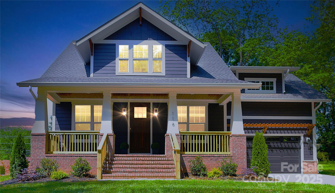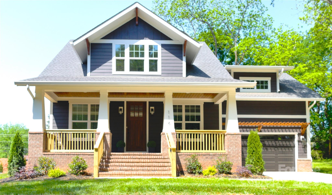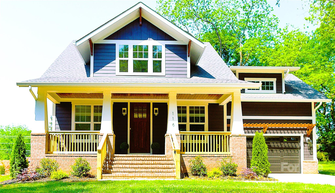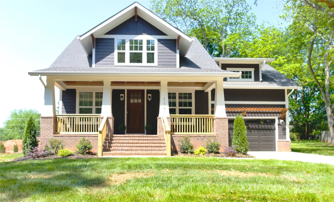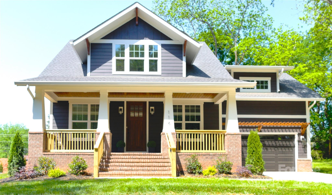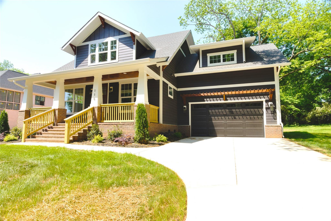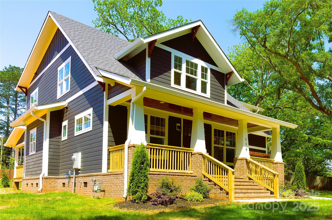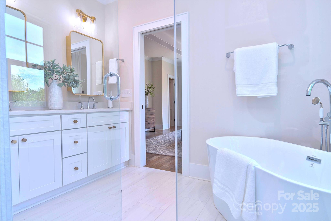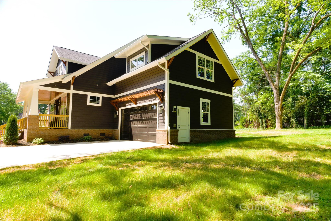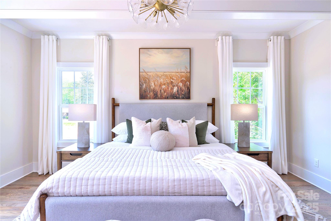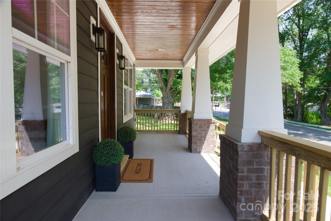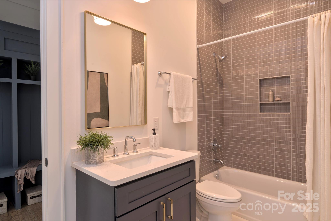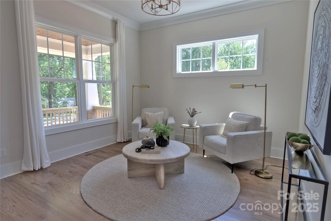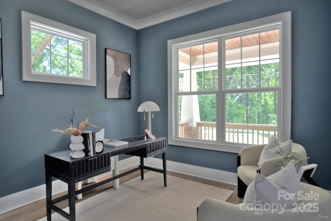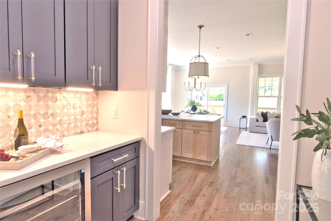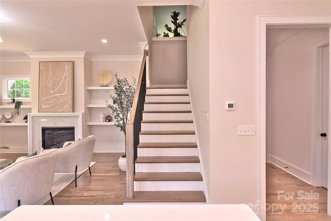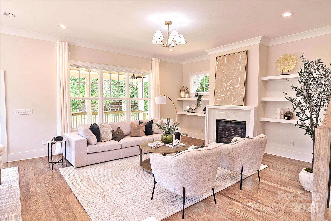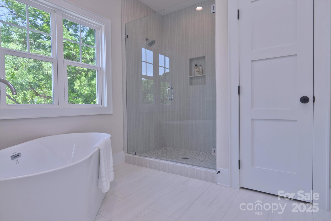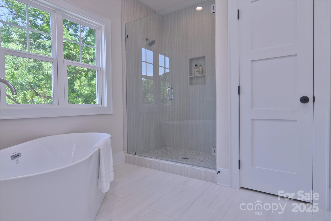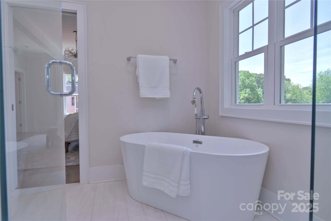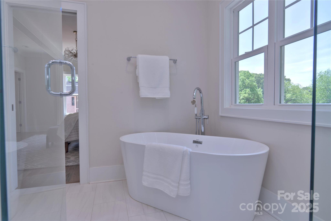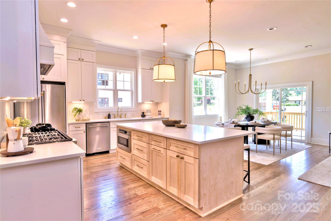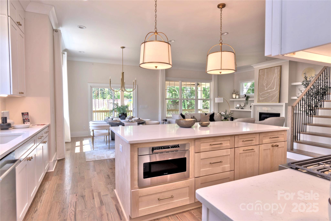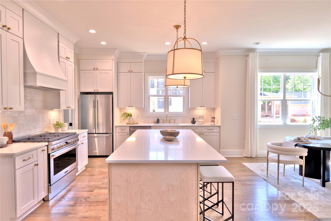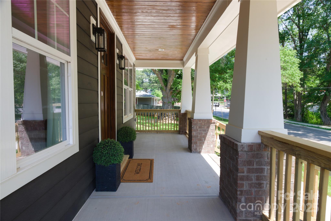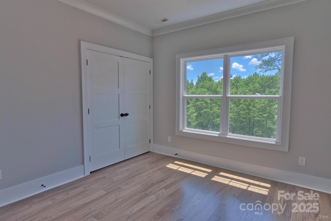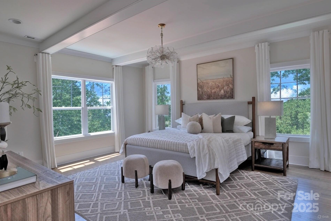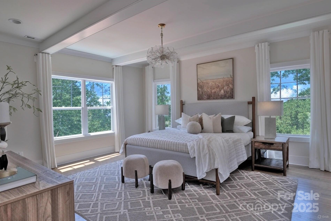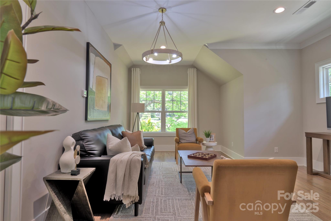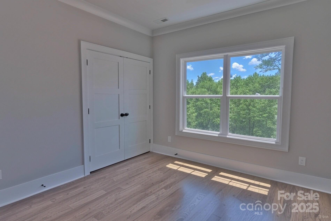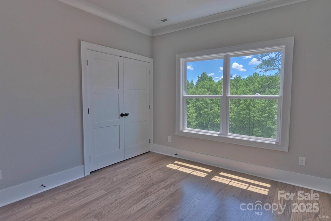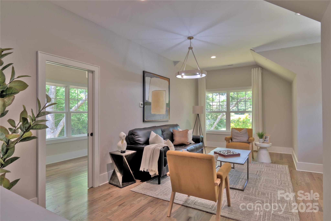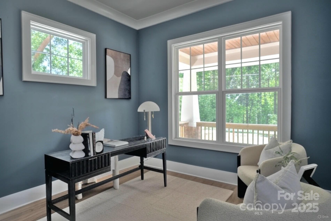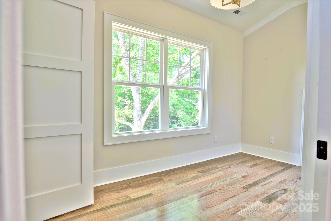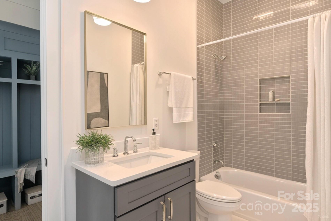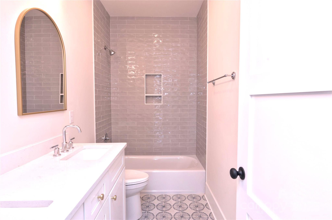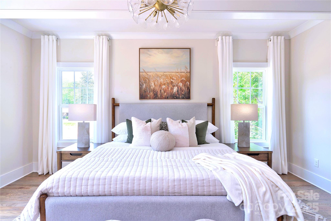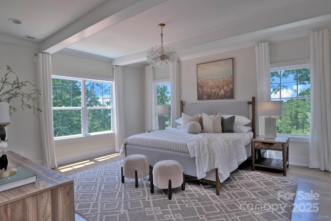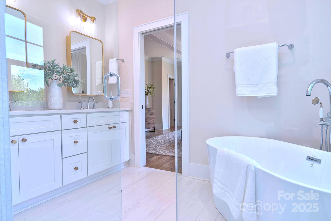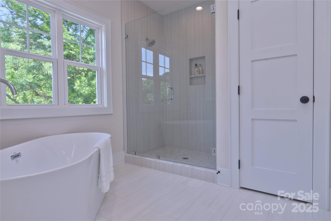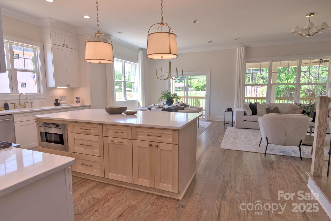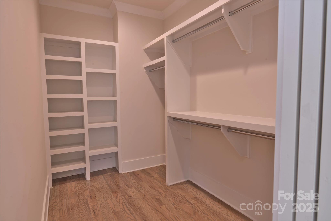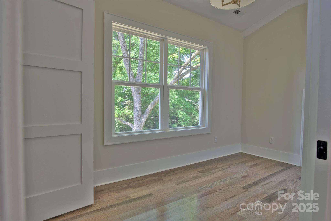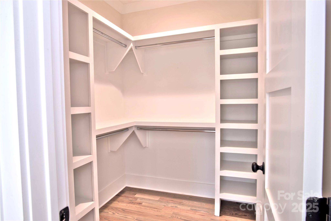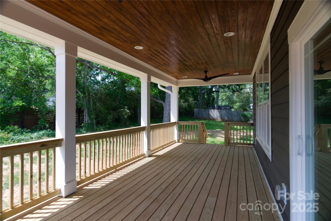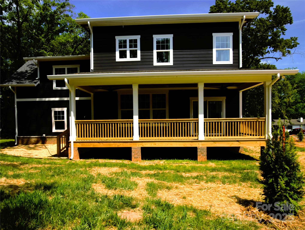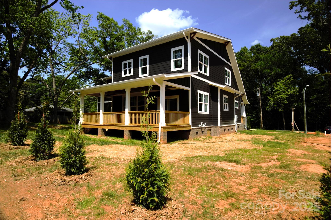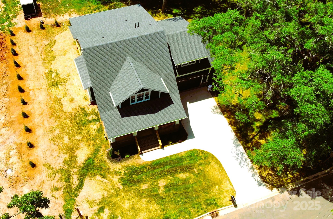116 Broad Street
116 Broad Street
Waxhaw, NC 28173- Bedrooms: 4
- Bathrooms: 3
- Lot Size: 0.32 Acres
Description
This custom craftsman home near downtown Waxhaw showcases exceptional detail. Enjoy site-finished hardwood floors and designer touches throughout. The main level features a formal living room, a flexible office/bedroom, and a bright living area. The chef's kitchen includes elegant cabinetry, stainless steel appliances with a gas range, a walk-in pantry, a breakfast bar, and a custom hood. The living room has a fireplace, beamed ceiling, and sliding doors to a large back porch. Upstairs, the primary suite offers separate closets and a stunning bathroom. Two more spacious bedrooms, a secondary bathroom, a large bonus room, and a home office area complete the second floor. This meticulously designed home is situated on a spacious one-third acre lot and is conveniently located within walking distance of downtown Waxhaw.
Property Summary
| Property Type: | Residential | Property Subtype : | Single Family Residence |
| Year Built : | 2025 | Construction Type : | Site Built |
| Lot Size : | 0.32 Acres | Living Area : | 2,828 sqft |
Appliances
- Dishwasher
- Disposal
- Gas Range
- Microwave
- Tankless Water Heater
More Information
- Construction : Fiber Cement
- Parking : Driveway, Attached Garage
- Heating : Central
- Cooling : Central Air
- Water Source : City
- Road : Publicly Maintained Road
- Listing Terms : Cash, Conventional
Based on information submitted to the MLS GRID as of 07-15-2025 13:05:04 UTC All data is obtained from various sources and may not have been verified by broker or MLS GRID. Supplied Open House Information is subject to change without notice. All information should be independently reviewed and verified for accuracy. Properties may or may not be listed by the office/agent presenting the information.
