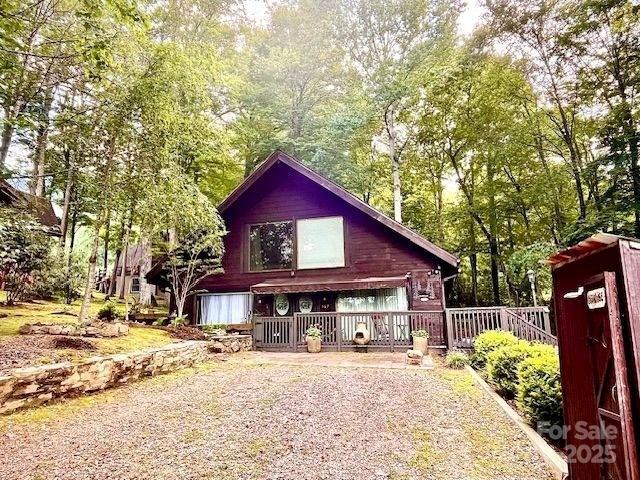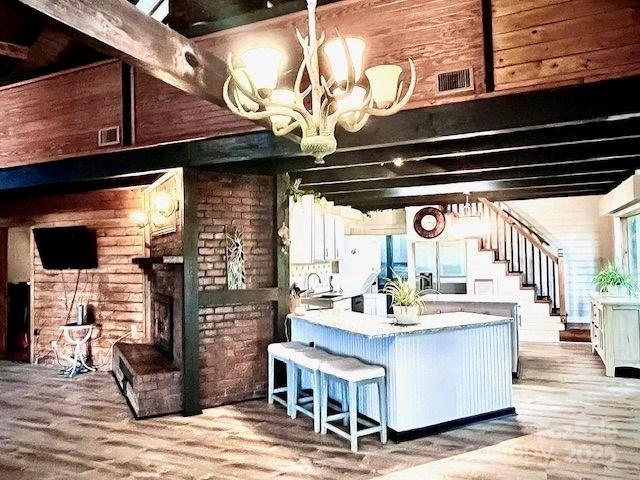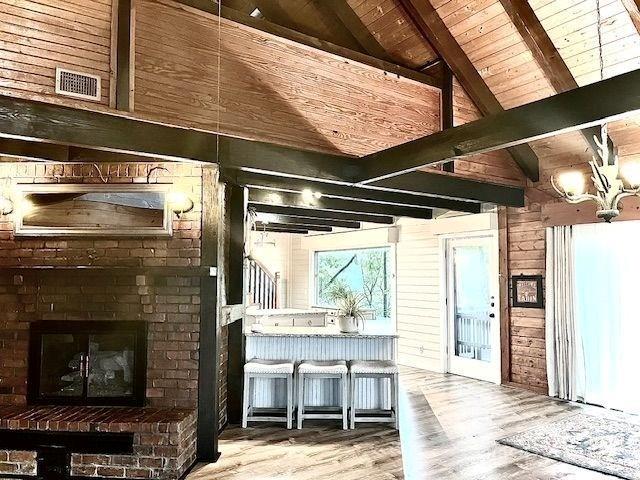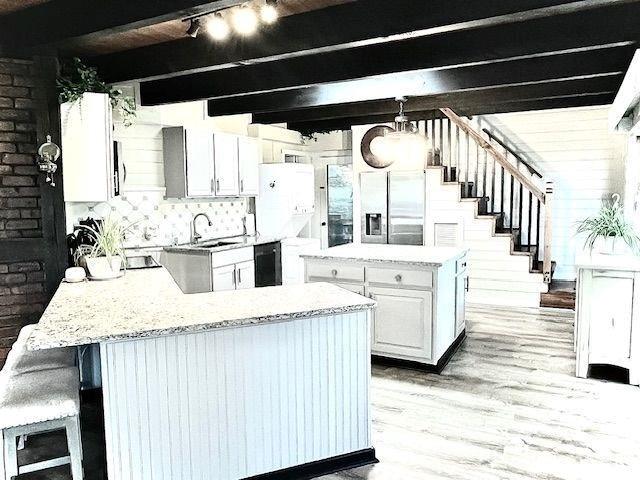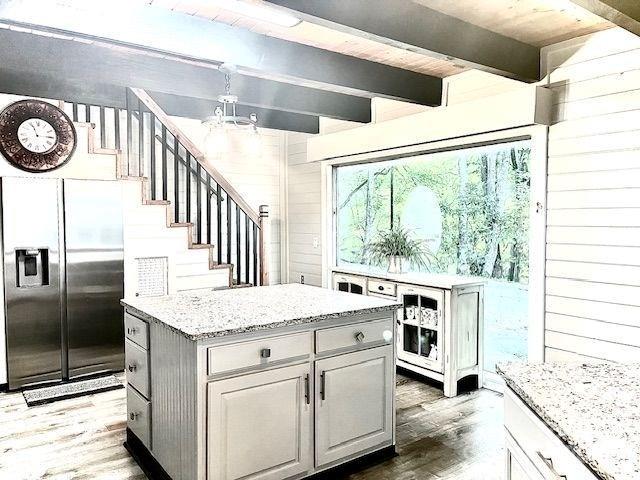367 Biodome Drive
367 Biodome Drive
Waynesville, NC 28785- Bedrooms: 1
- Bathrooms: 1
- Lot Size: 0.25 Acres
Description
Relax on the front porch, admiring year-round mountain views. Cabin, open floorplan with vaulted great room ceiling. Large windows throughout, allowing natural light in. Lots of updates: granite countertops, kitchen cabinets, fixtures, lvp flooring in den/kitchen, island, paint throughout, and large porch addition. Balcony/porch access from loft. Private well. Gas Fireplace, forced air, and heat pump. No HOA, shared communal septic. Metal roof, skylights in loft area.
Property Summary
| Property Type: | Residential | Property Subtype : | Single Family Residence |
| Year Built : | 1987 | Construction Type : | Site Built |
| Lot Size : | 0.25 Acres | Living Area : | 1,525 sqft |
Property Features
- Corner Lot
- Level
- Paved
- Wooded
- Views
- Attic Finished
- Breakfast Bar
- Cable Prewire
- Kitchen Island
- Open Floorplan
- Pantry
- Walk-In Closet(s)
- Insulated Window(s)
- Skylight(s)
- Fireplace
- Awning(s)
- Balcony
- Deck
- Wrap Around
Views
- Long Range
- Mountain(s)
- Year Round
Appliances
- Convection Oven
- Dishwasher
- Double Oven
- Dryer
- Electric Oven
- Electric Range
- ENERGY STAR Qualified Light Fixtures
- Microwave
- Refrigerator
- Tankless Water Heater
- Washer
- Washer/Dryer
More Information
- Construction : Fiber Cement, Metal, Wood
- Roof : Metal
- Parking : Attached Carport
- Heating : Central, Electric, Forced Air, Propane
- Cooling : Ceiling Fan(s), Central Air, Electric
- Water Source : Well
- Road : Private Maintained Road
Based on information submitted to the MLS GRID as of 12-04-2025 11:01:05 UTC All data is obtained from various sources and may not have been verified by broker or MLS GRID. Supplied Open House Information is subject to change without notice. All information should be independently reviewed and verified for accuracy. Properties may or may not be listed by the office/agent presenting the information.
