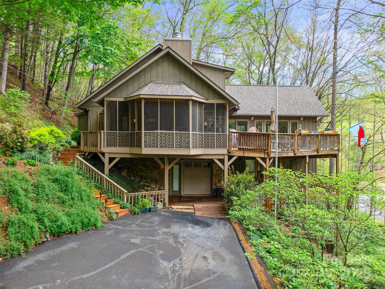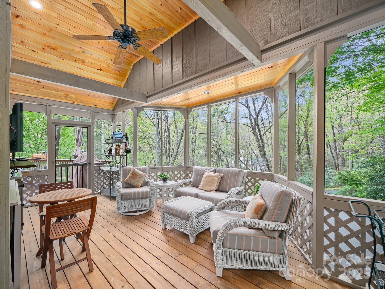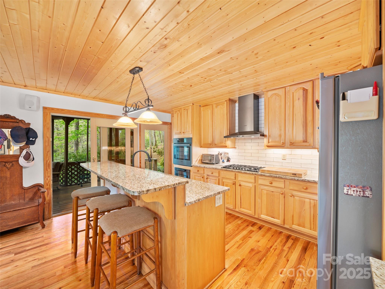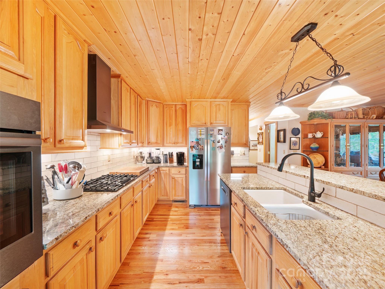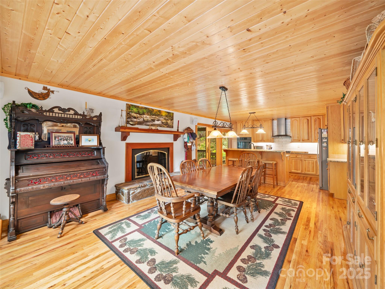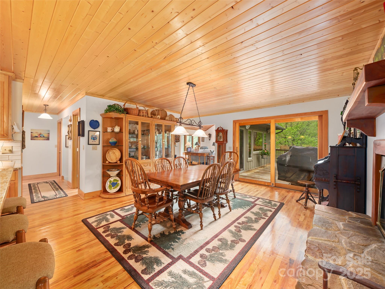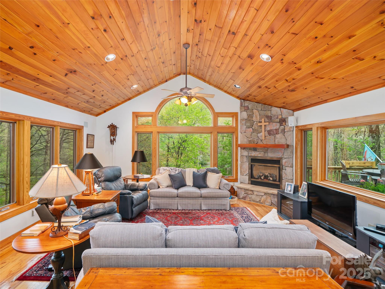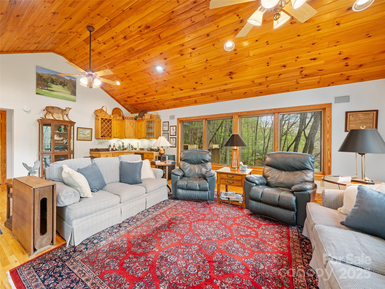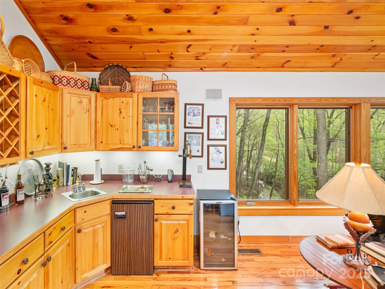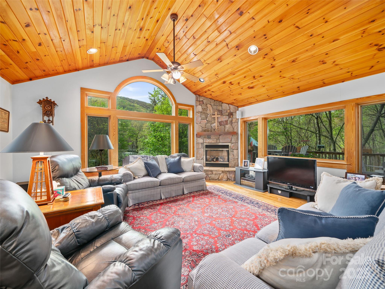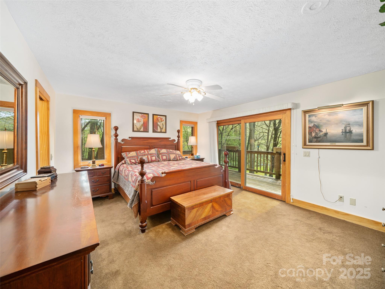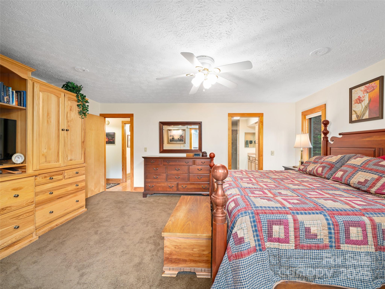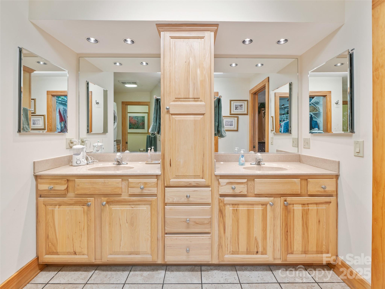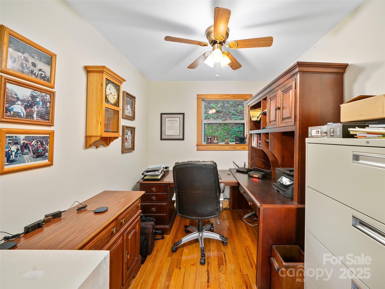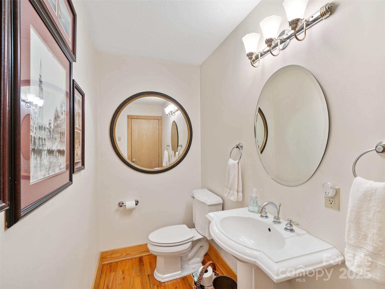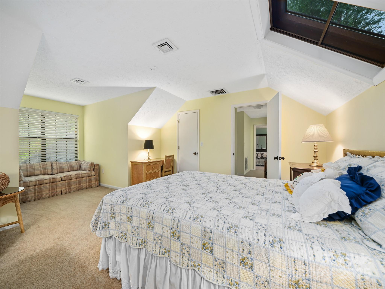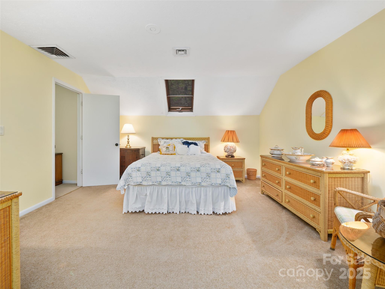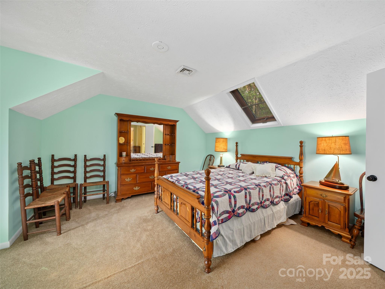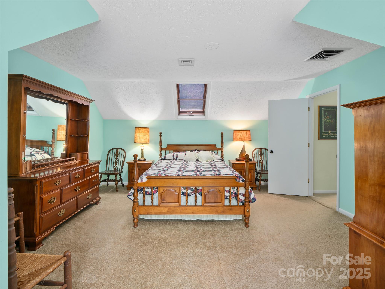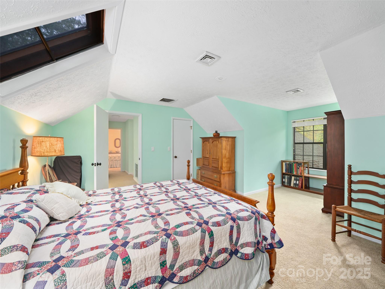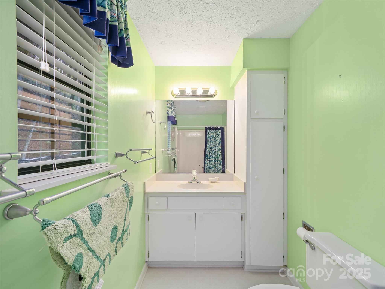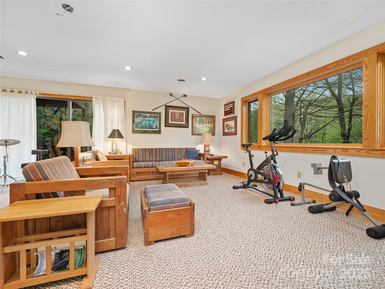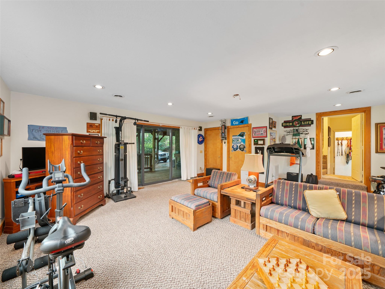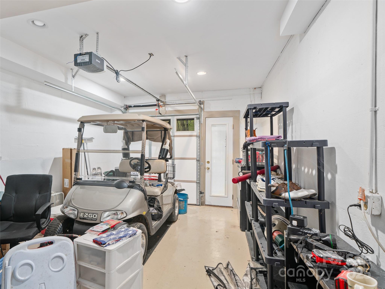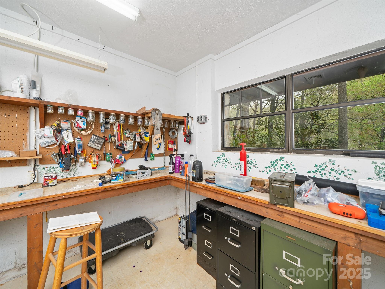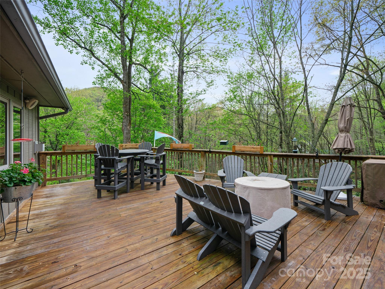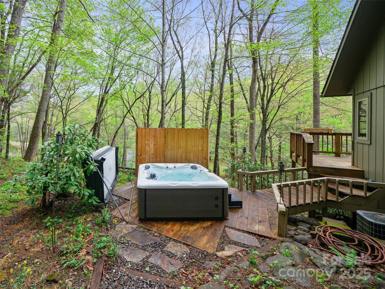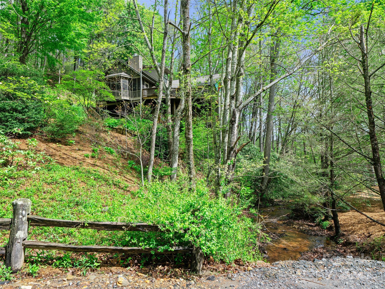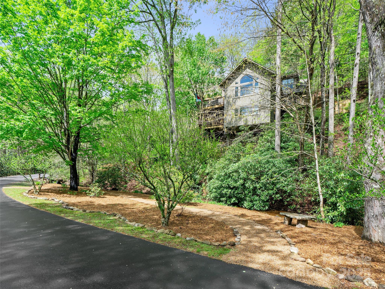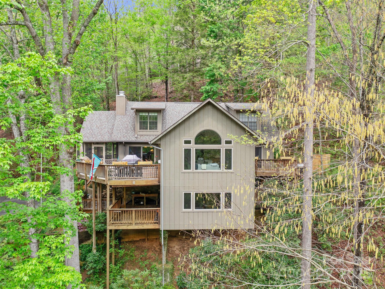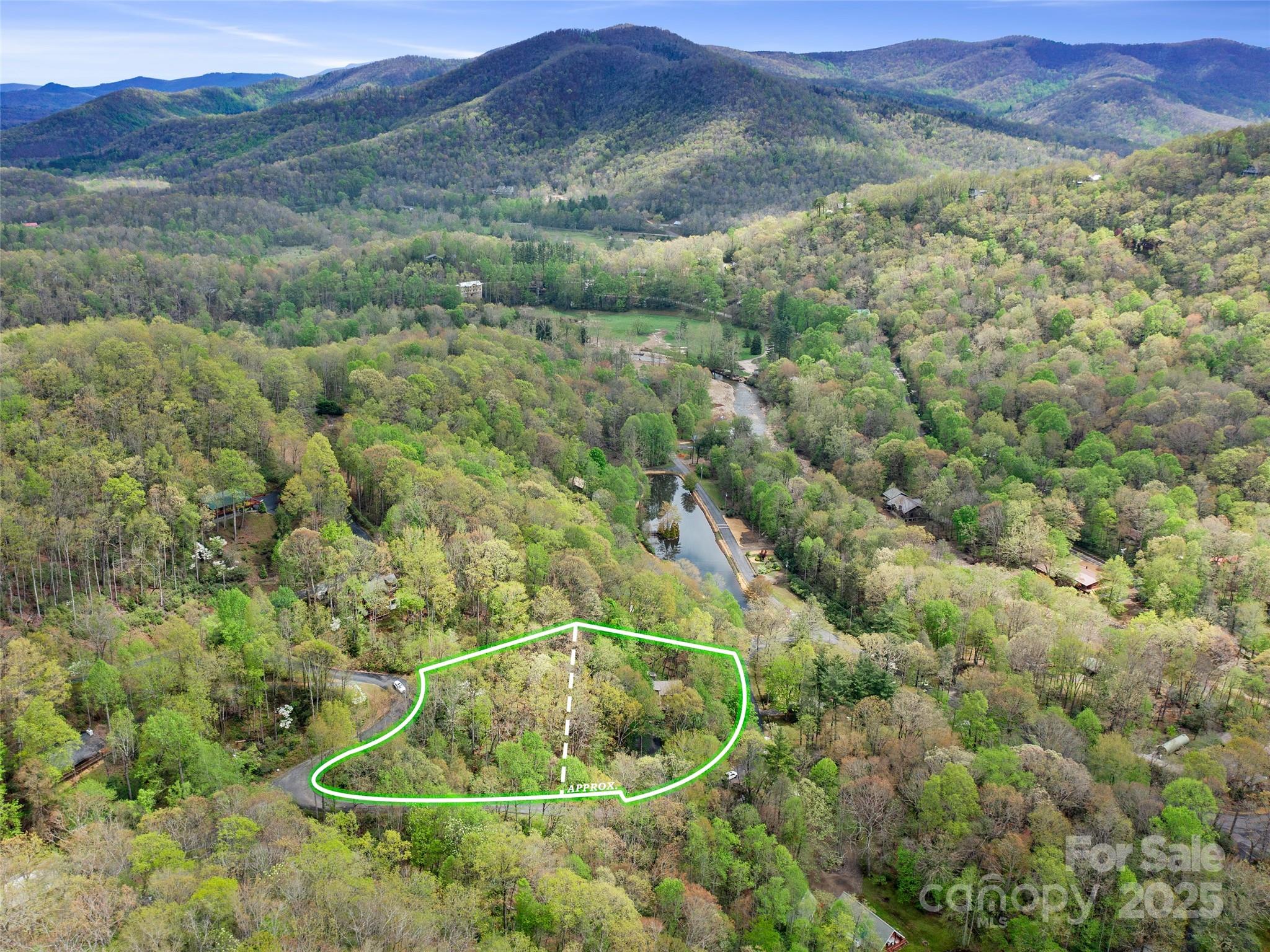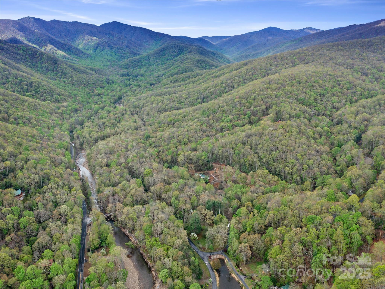86 Laurel Drive
86 Laurel Drive
Burnsville, NC 28714- Bedrooms: 3
- Bathrooms: 3
- Lot Size: 1.36 Acres
Description
Beautifully renovated home on a double lot positioned strategically on a hill above a babbling brook creating a peaceful home retreat. Property has perfect wooded surroundings and carefully planned landscaping woven along the driveway and cleared paths which complements the home in order to keep it natural and to eliminate any need to mow. Several outdoor spaces surround the home including a exterior hot tub with privacy fencing, screened porch with built in tv screen and open deck for grilling and covered decking outside of the basement level recreation room. The home has had many renovation projects including an addition added of large great room overlooking creekside, totally renovated kitchen and new roof and other recent renovation to basement area. Current owner has purchased the lot to the rear of the property in order to secure privacy and will be including that with the sale of the home. This lot has plenty of room to build additional structures or a guest house.
Property Summary
| Property Type: | Residential | Property Subtype : | Single Family Residence |
| Year Built : | 1979 | Construction Type : | Site Built |
| Lot Size : | 1.36 Acres | Living Area : | 2,979 sqft |
Property Features
- Corner Lot
- Creek Front
- Paved
- Sloped
- Creek/Stream
- Wooded
- Views
- Garage
- Attic Walk In
- Breakfast Bar
- Cable Prewire
- Hot Tub
- Kitchen Island
- Open Floorplan
- Pantry
- Split Bedroom
- Walk-In Closet(s)
- Wet Bar
- Insulated Window(s)
- Skylight(s)
- Storm Window(s)
- Window Treatments
- Fireplace
- Covered Patio
- Deck
- Enclosed
- Porch
- Rear Porch
- Screened Patio
- Side Porch
Views
- Long Range
- Mountain(s)
- Water
- Winter
Appliances
- Bar Fridge
- Dishwasher
- Disposal
- Dryer
- Electric Oven
- Exhaust Hood
- Freezer
- Gas Cooktop
- Microwave
- Plumbed For Ice Maker
- Refrigerator
- Self Cleaning Oven
- Wall Oven
- Washer
- Wine Refrigerator
More Information
- Construction : Wood
- Roof : Shingle
- Parking : Driveway, Attached Garage, Garage Door Opener, Garage Faces Side, Garage Shop, Golf Cart Garage
- Heating : Floor Furnace, Heat Pump, Propane, Sealed Combustion Fireplace
- Cooling : Central Air
- Water Source : Community Well
- Road : Private Maintained Road
- Listing Terms : Cash, Conventional
Based on information submitted to the MLS GRID as of 08-31-2025 02:25:05 UTC All data is obtained from various sources and may not have been verified by broker or MLS GRID. Supplied Open House Information is subject to change without notice. All information should be independently reviewed and verified for accuracy. Properties may or may not be listed by the office/agent presenting the information.

