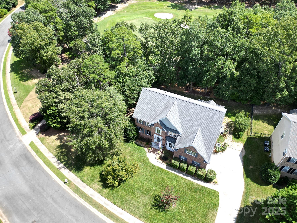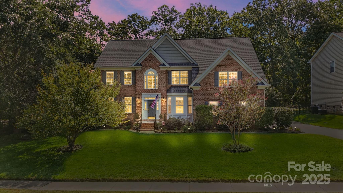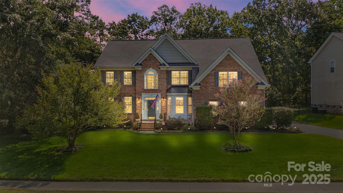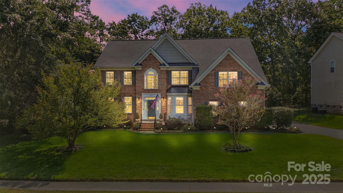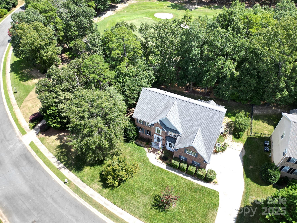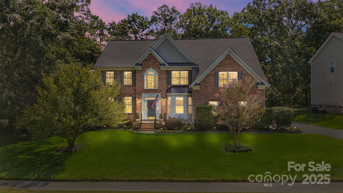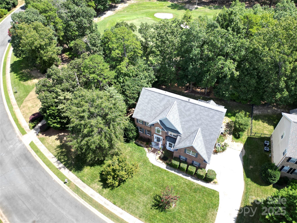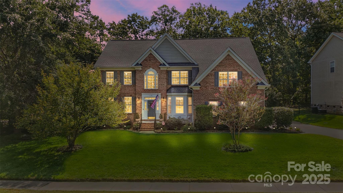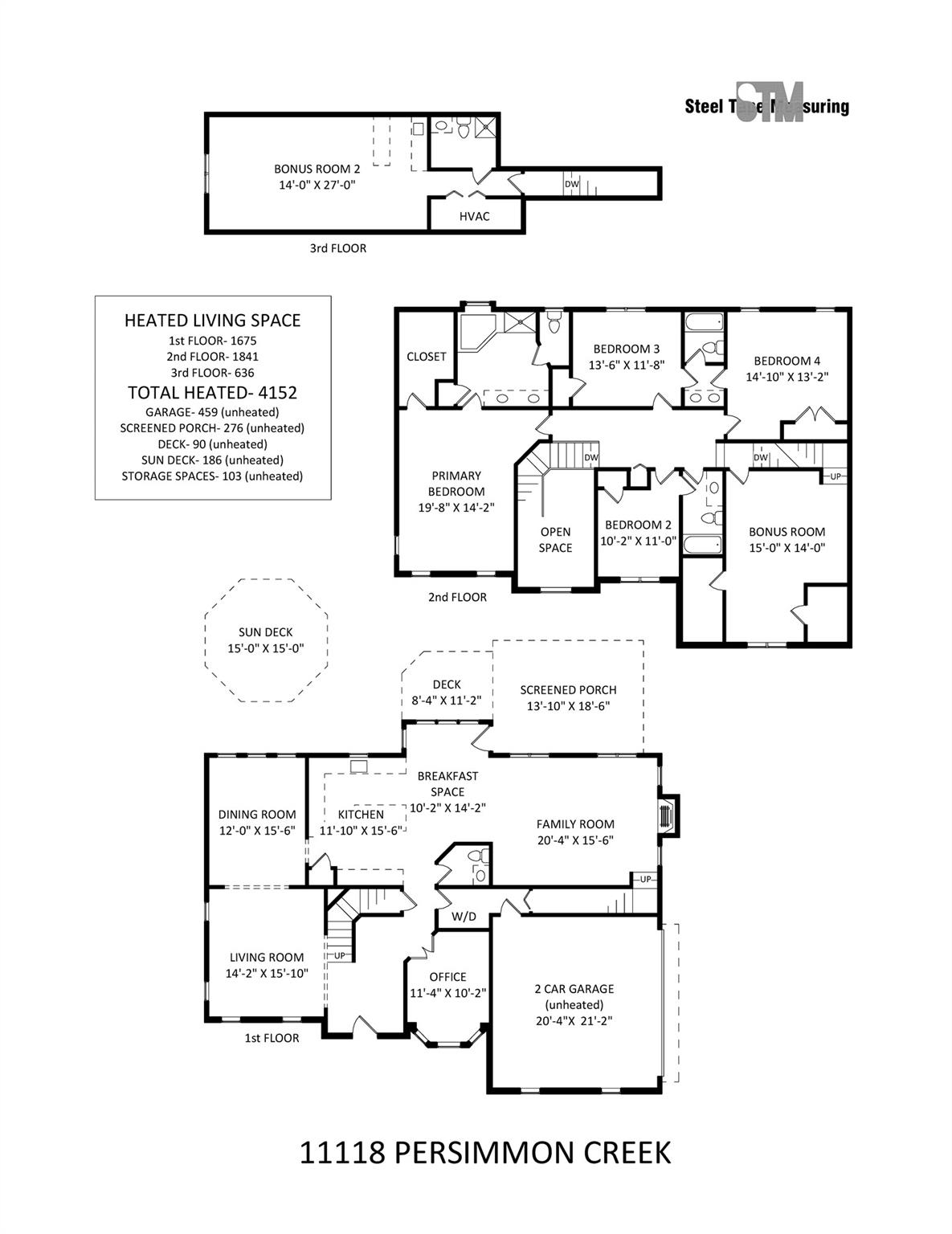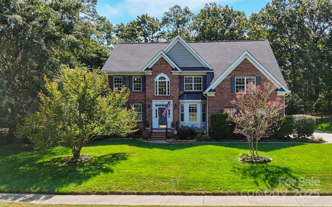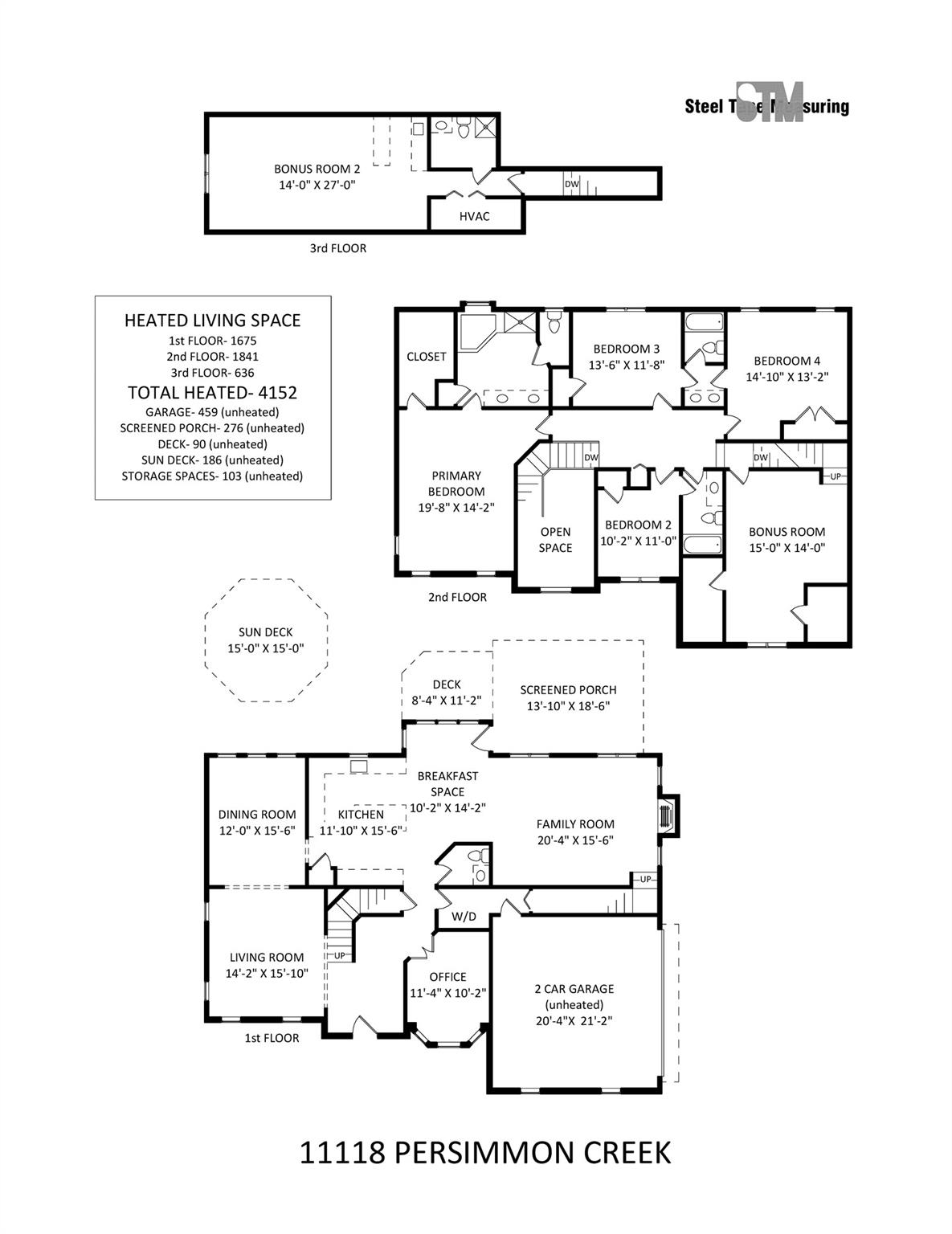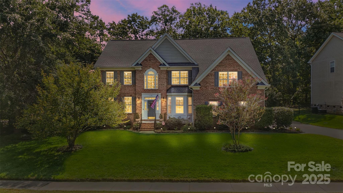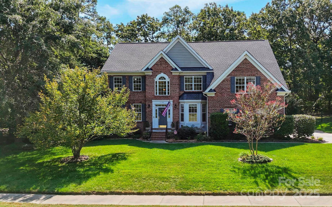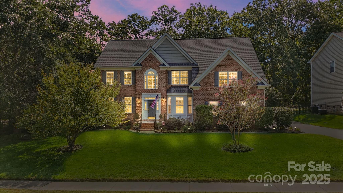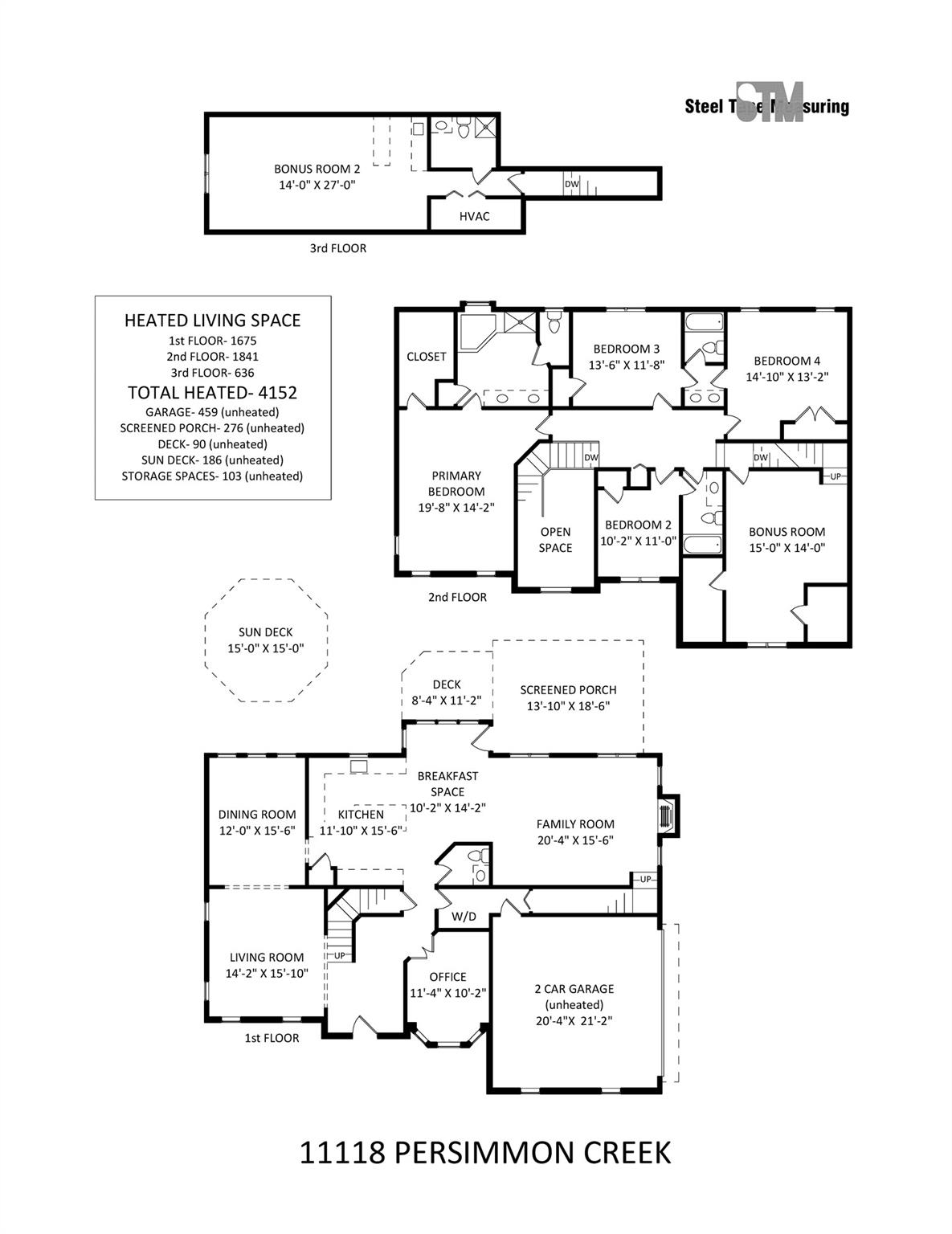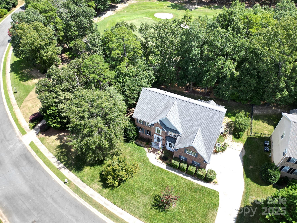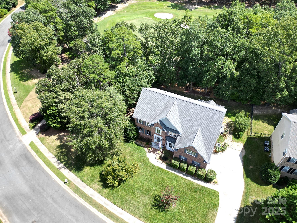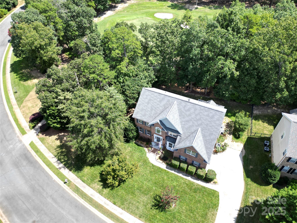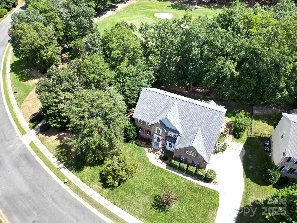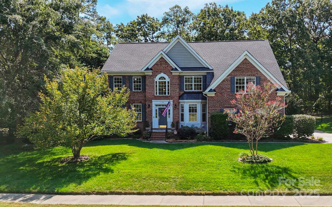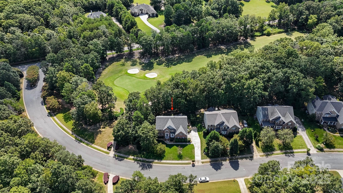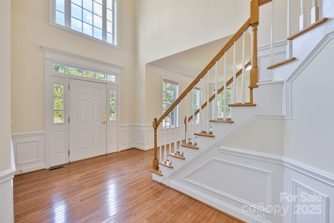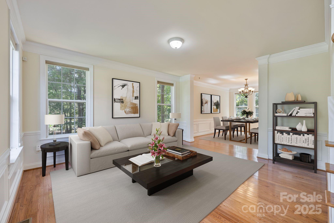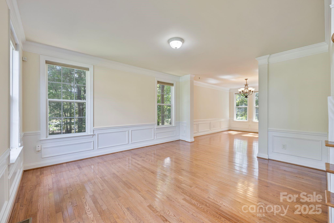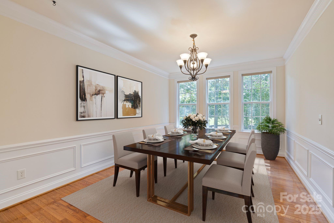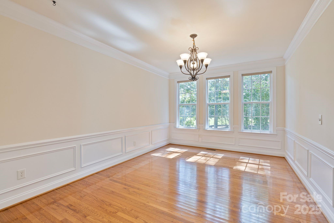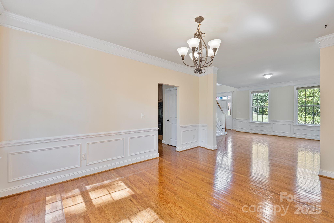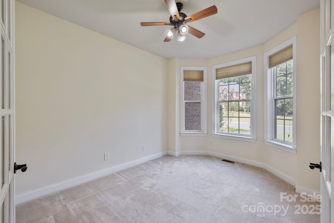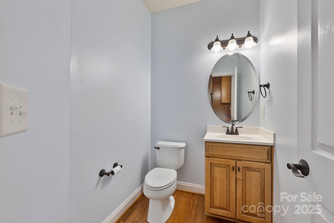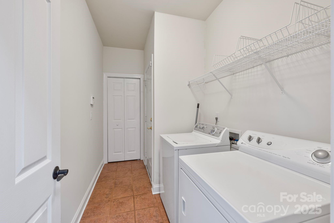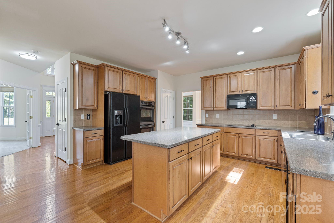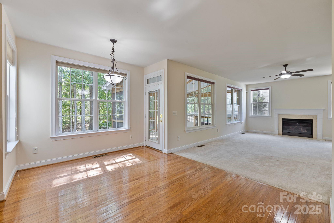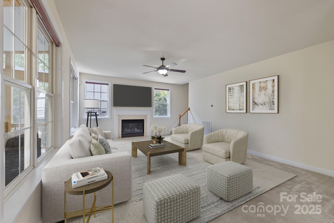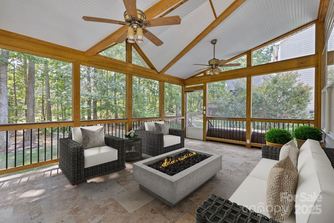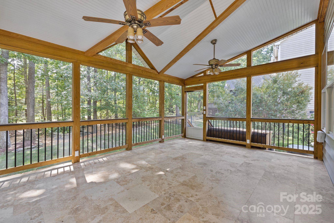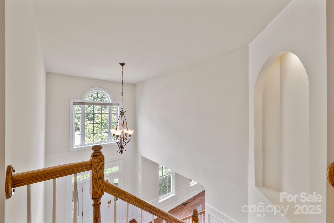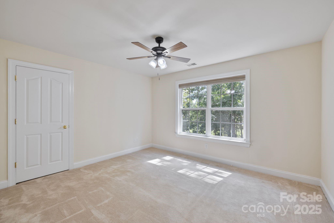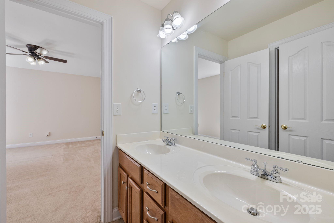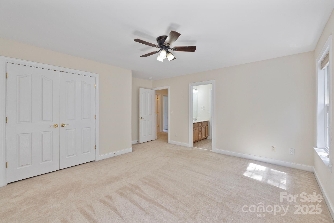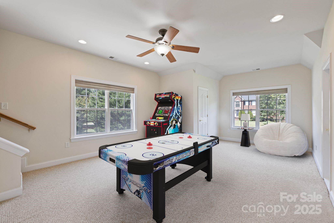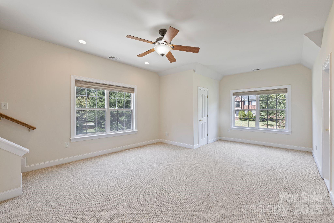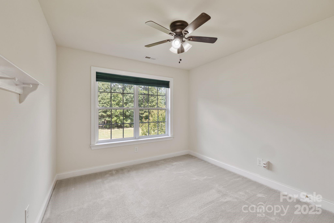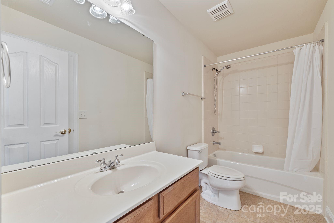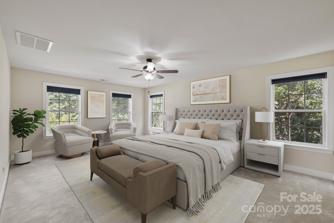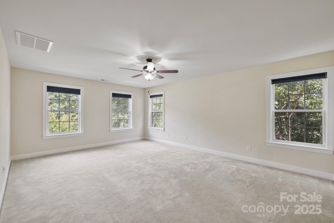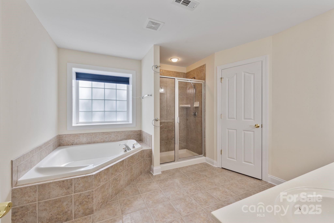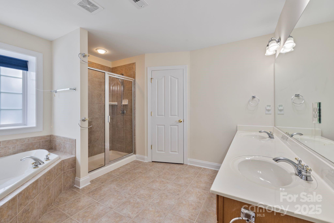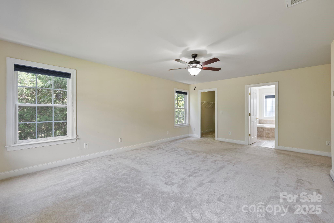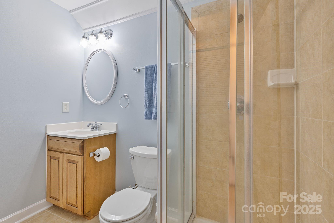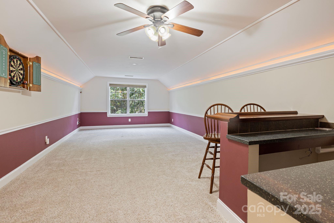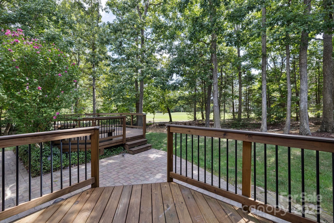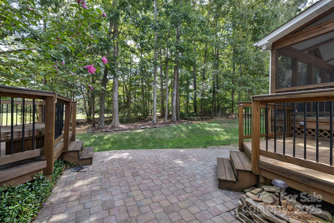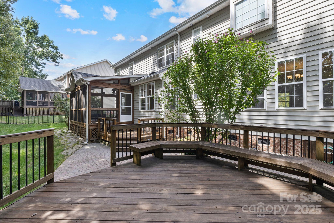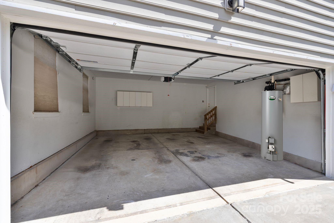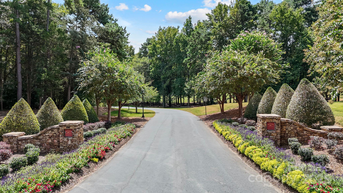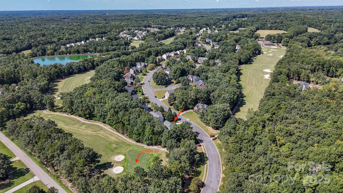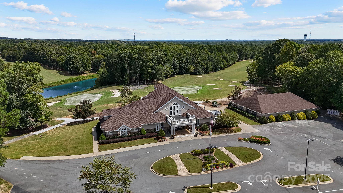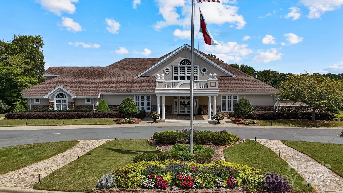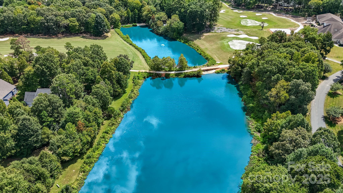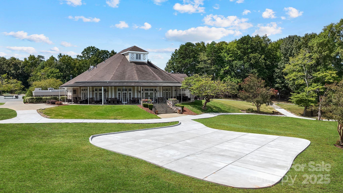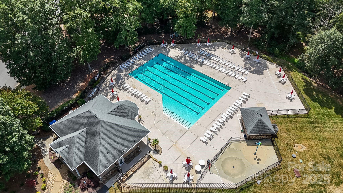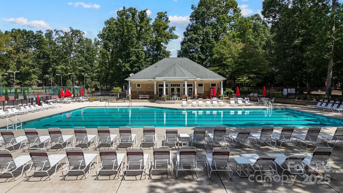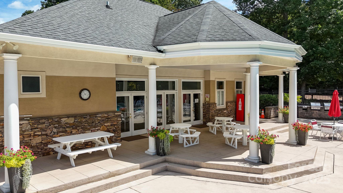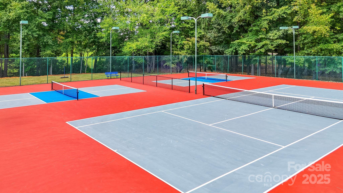11118 Persimmon Creek Drive
11118 Persimmon Creek Drive
Mint Hill, NC 28227- Bedrooms: 4
- Bathrooms: 5
- Lot Size: 0.3 Acres
Description
**PRICED TO SELL + $ 5, 0 0 0 SELLERS CREDIT TOWARD CLOSING COSTS with acceptable offer!!** DO NOT MISS THIS OPPORTUNITY, Be home for the holidays in this beautiful property! Situated on a coveted corner lot beside the 17th green in Olde Sycamore Golf Plantation, this 3-story end-unit offers over 4,100 sq ft of thoughtfully designed living space. The main floor features an 18-foot foyer, formal living and dining areas, a bright kitchen with breakfast nook overlooking the golf course and a family room with fireplace. A private office with French doors and a convenient half bath complete the main level. Upstairs, discover 4 bedrooms, 3 full baths, and a spacious recreational room with ample storage. The third-floor media room, with wet bar and full bath, is perfect for entertaining, a home theater, or guest suite. Outdoor living is a highlight with a screened porch and circular wood deck overlooking the pristine golf course. Custom stonework, pavers, and mature landscaping create a serene, private retreat. Residents enjoy golf course living w/out mandatory membership, plus access to clubhouse, pool, and brand-new tennis and pickleball courts. Meticulously maintained by its original owner, the home has been thoughtfully upgraded, including the roof, HVAC, water heater, and outdoor living spaces. Located in UNION COUNTY with LOWER TAXES and EXCELLENT SCHOOLS, including public, charter/magnet, and private options. Easy access to downtown Mint Hill, Matthews, SouthPark, Ballantyne, Uptown Charlotte, and CLT Airport via I-485 (exit 44). This rare end-unit combines unmatched golf course views, comfort, and lifestyle.
Property Summary
| Property Type: | Residential | Property Subtype : | Single Family Residence |
| Year Built : | 2005 | Construction Type : | Site Built |
| Lot Size : | 0.3 Acres | Living Area : | 4,152 sqft |
Property Features
- Corner Lot
- On Golf Course
- Open Lot
- Wooded
- Views
- Garage
- Built-in Features
- Cable Prewire
- Entrance Foyer
- Kitchen Island
- Open Floorplan
- Pantry
- Storage
- Walk-In Closet(s)
- Wet Bar
- Insulated Window(s)
- Window Treatments
- Fireplace
- Covered Patio
- Deck
- Patio
- Rear Porch
- Screened Patio
Views
- Golf Course
Appliances
- Dishwasher
- Disposal
- Double Oven
- Electric Cooktop
- Electric Oven
- Exhaust Fan
- Gas Water Heater
- Microwave
- Refrigerator with Ice Maker
- Self Cleaning Oven
- Wall Oven
- Washer/Dryer
- Wine Refrigerator
More Information
- Construction : Brick Partial, Vinyl
- Roof : Architectural Shingle
- Parking : Driveway, Attached Garage
- Heating : Forced Air, Natural Gas
- Cooling : Central Air, Zoned
- Water Source : City
- Road : Publicly Maintained Road
- Listing Terms : Cash, Conventional, FHA, VA Loan
Based on information submitted to the MLS GRID as of 11-17-2025 03:20:05 UTC All data is obtained from various sources and may not have been verified by broker or MLS GRID. Supplied Open House Information is subject to change without notice. All information should be independently reviewed and verified for accuracy. Properties may or may not be listed by the office/agent presenting the information.
