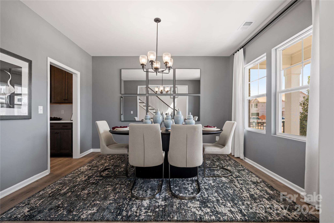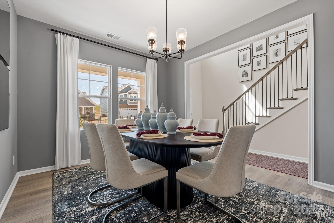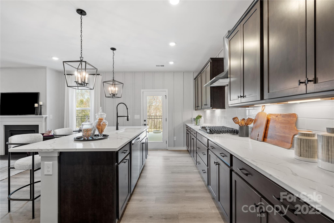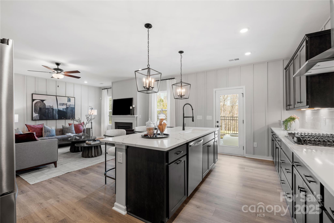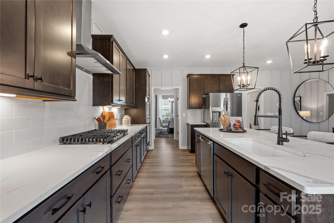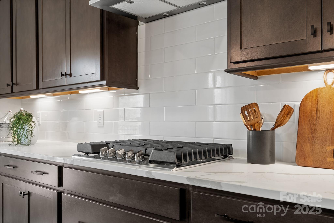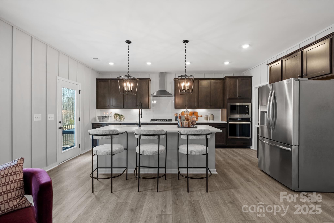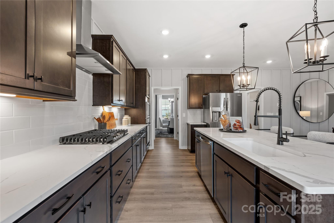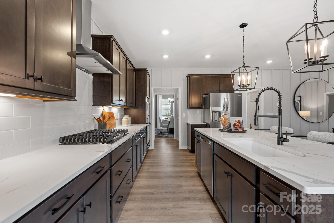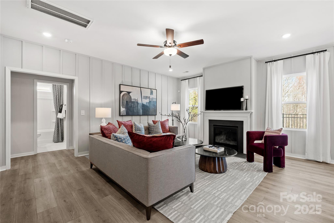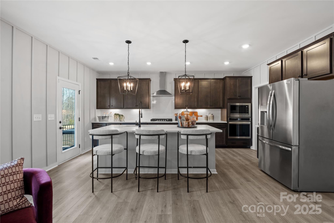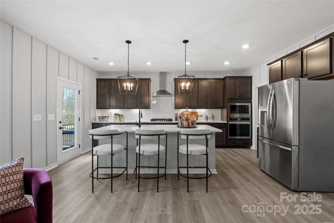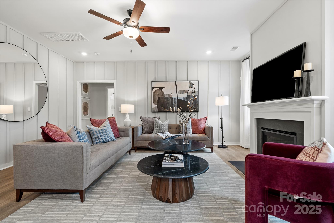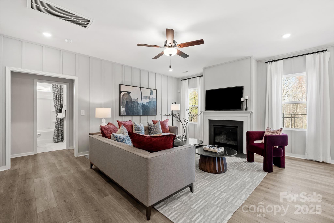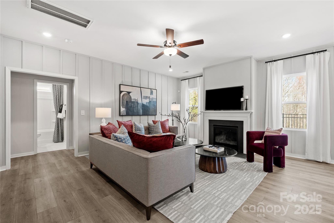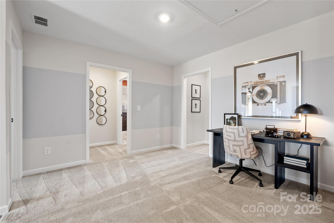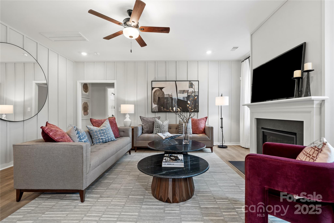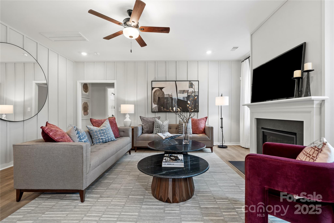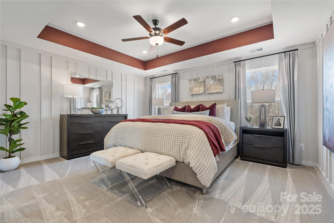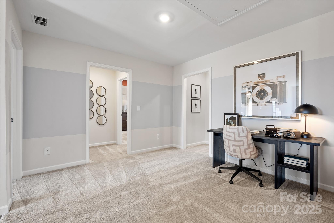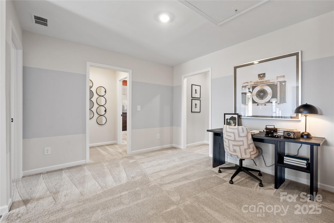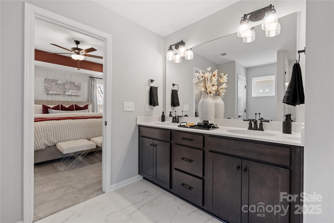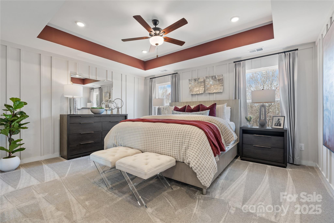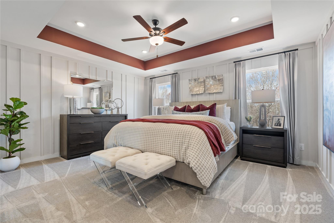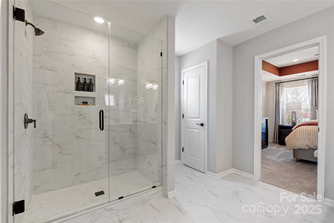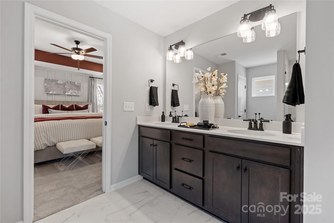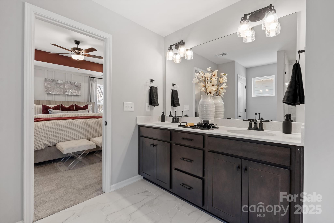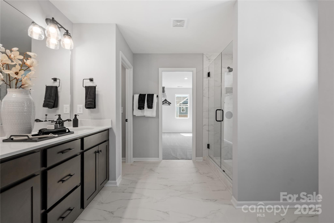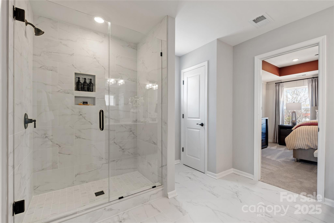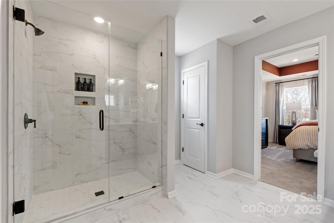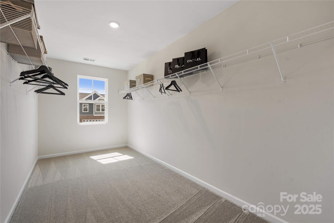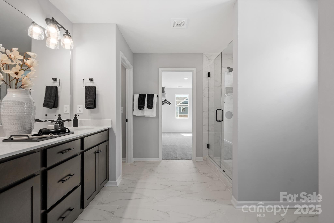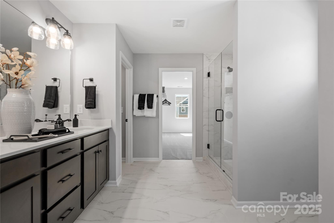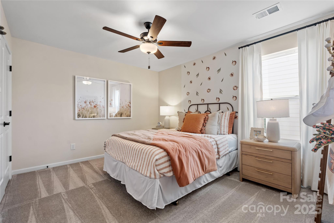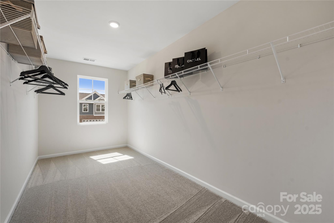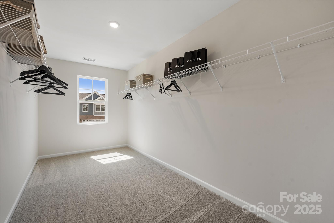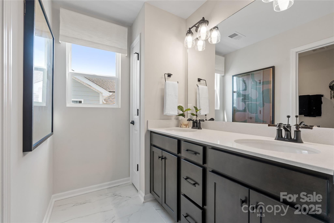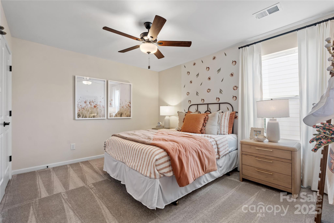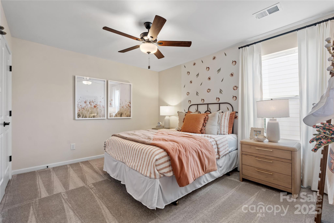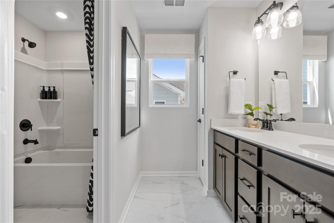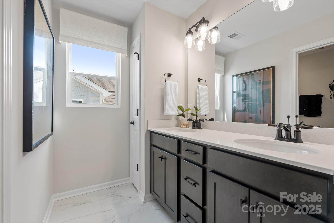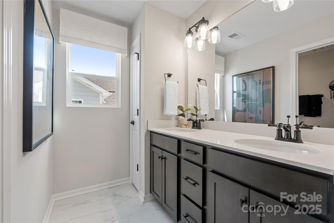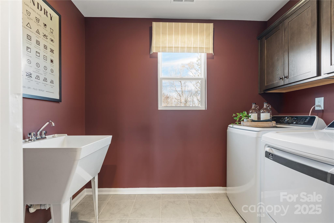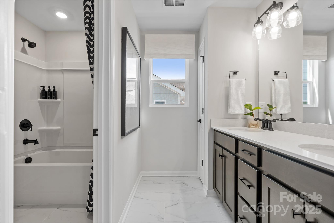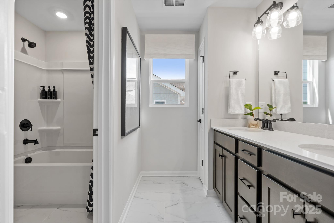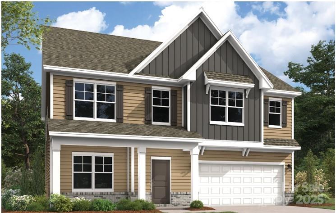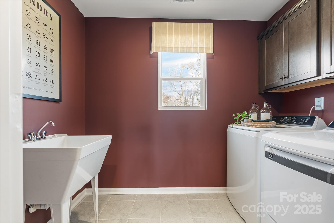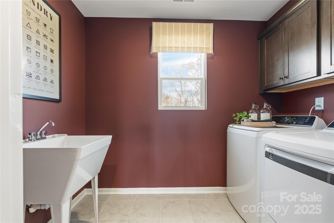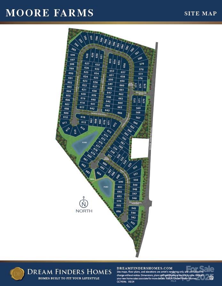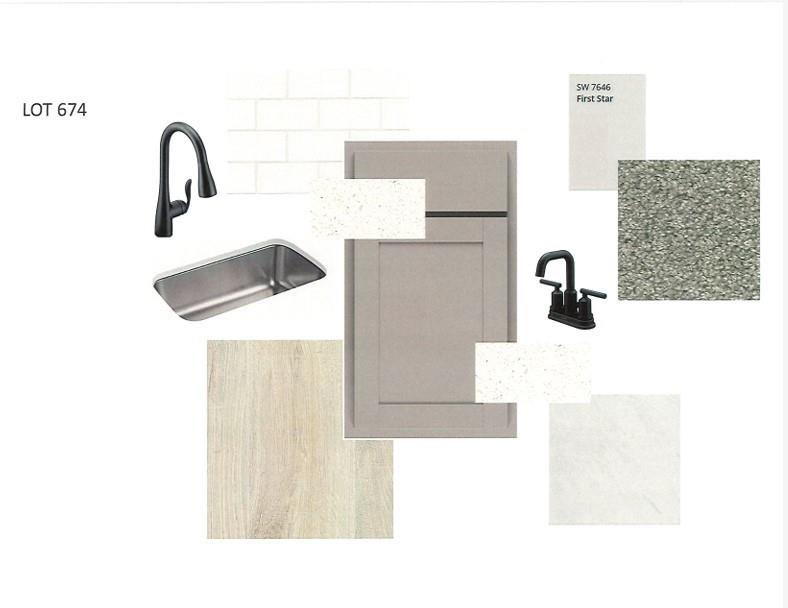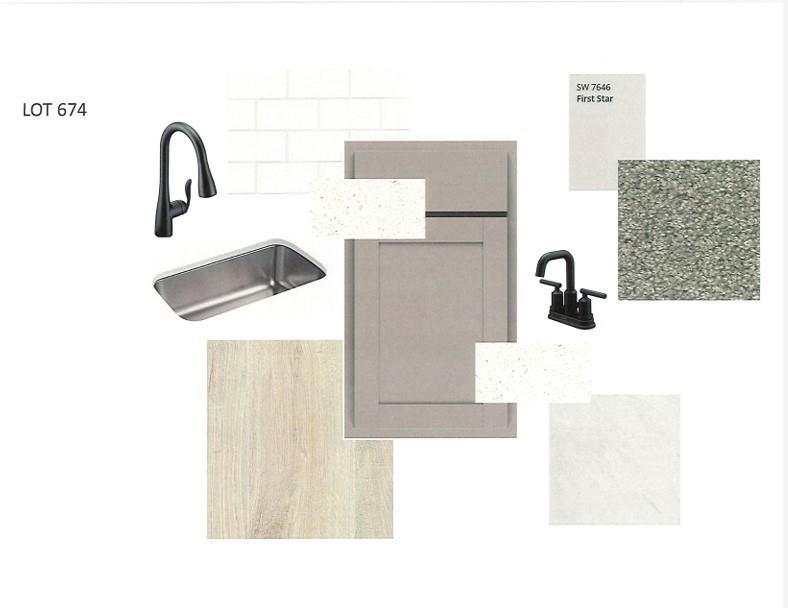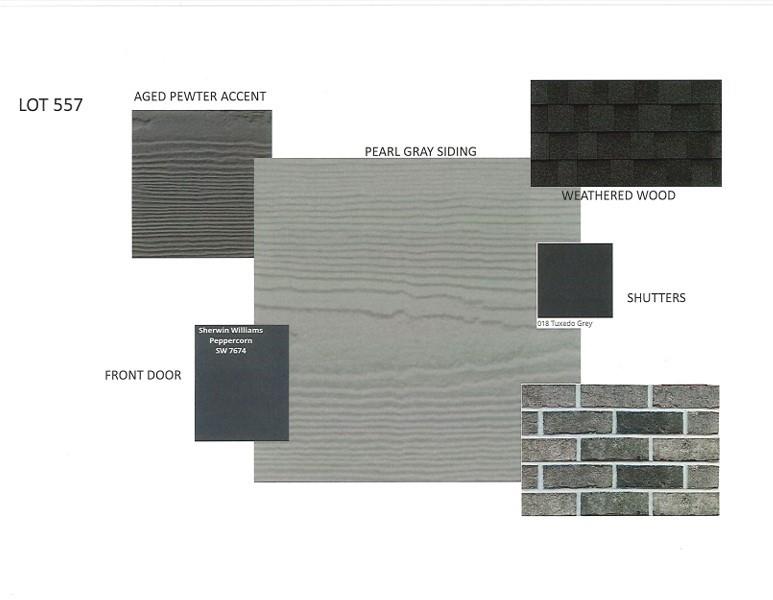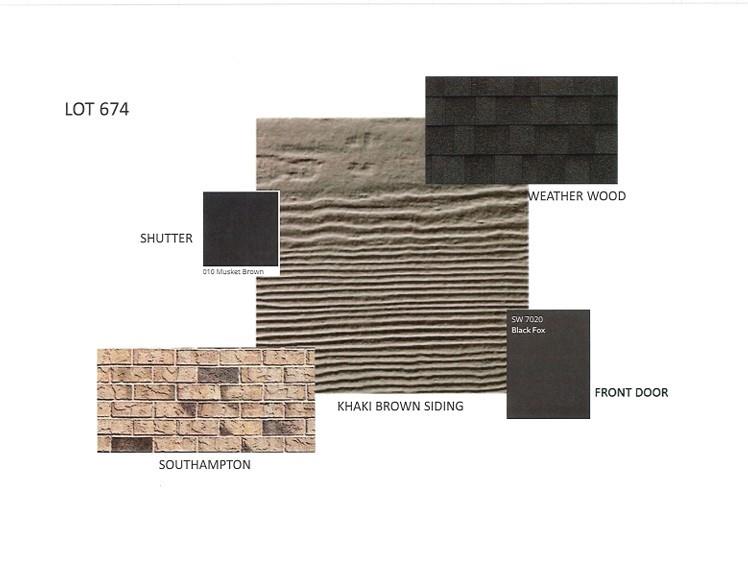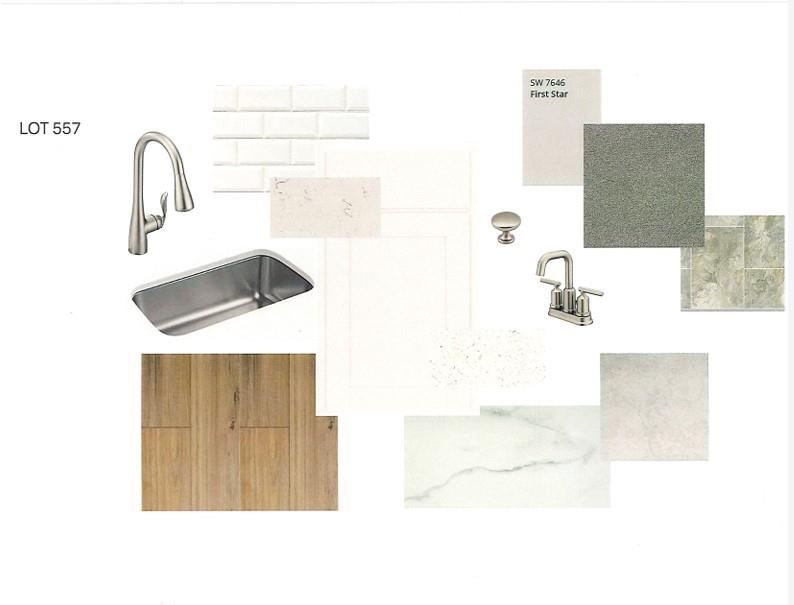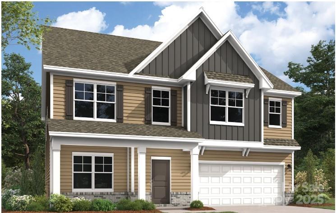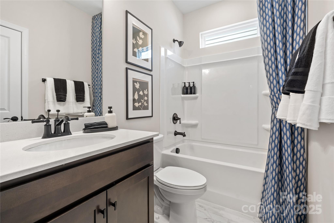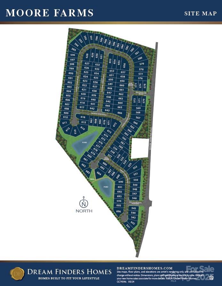2010 Puddle Pond Road
2010 Puddle Pond Road
Indian Trail, NC 28079- Bedrooms: 5
- Bathrooms: 3
- Lot Size: 0.16 Acres
Description
The Morganton plan offers 5 bedrooms with 3.5 baths. This home features a guest suite on the main floor, a formal dining area, and an open area living space; perfect for gathering. This beautiful and vibrant gourmet kitchen features quartz countertops, a wall oven & microwave, hood vent, large island and gas cooktop. Upstairs you'll find 3 spacious secondary bedrooms & a large hall bathroom, plus the large primary suite featuring a tray ceiling and luxurious ensuite with double sinks, quartz countertops, tiled shower plus a generously sized walk in closet. A loft space and conveniently located laundry room complete this floor.
Property Summary
| Property Type: | Residential | Property Subtype : | Single Family Residence |
| Year Built : | 2025 | Construction Type : | Site Built |
| Lot Size : | 0.16 Acres | Living Area : | 2,586 sqft |
Appliances
- Dishwasher
- Disposal
- Gas Range
- Microwave
More Information
- Construction : Brick Partial, Fiber Cement
- Roof : Shingle
- Parking : Driveway, Attached Garage, Garage Door Opener
- Heating : Natural Gas
- Cooling : Central Air
- Water Source : County Water
- Road : Publicly Maintained Road
- Listing Terms : Cash, Conventional, FHA, VA Loan
Based on information submitted to the MLS GRID as of 05-05-2025 02:45:04 UTC All data is obtained from various sources and may not have been verified by broker or MLS GRID. Supplied Open House Information is subject to change without notice. All information should be independently reviewed and verified for accuracy. Properties may or may not be listed by the office/agent presenting the information.
