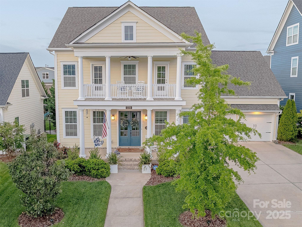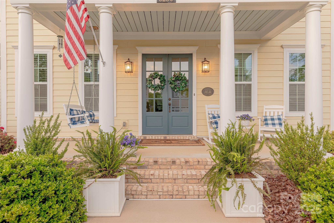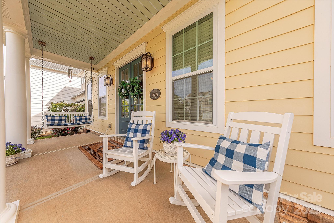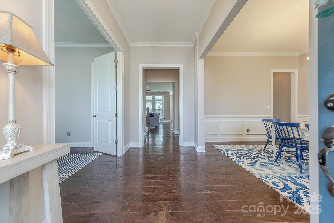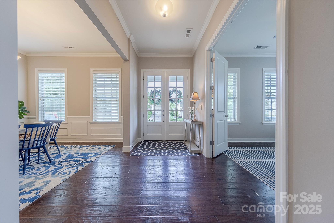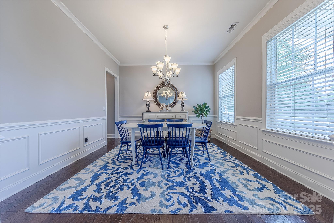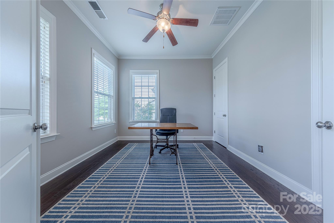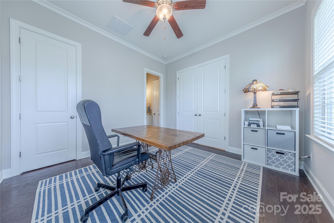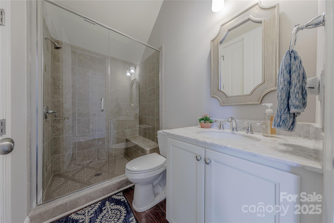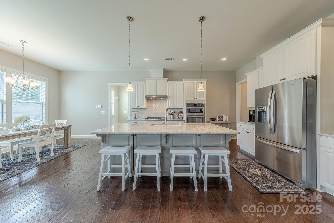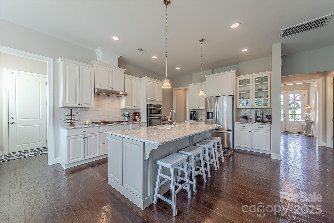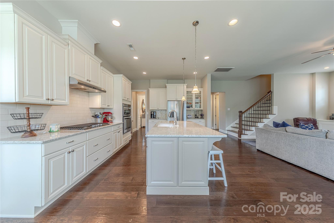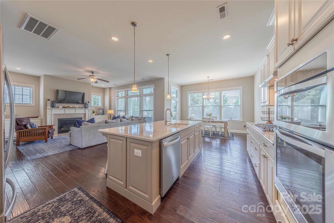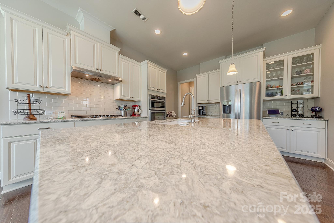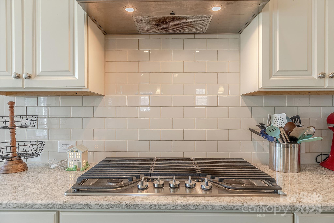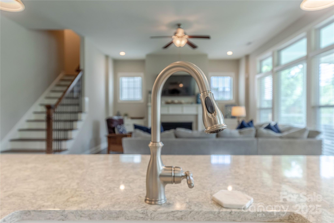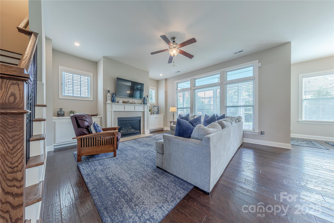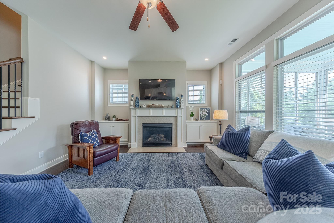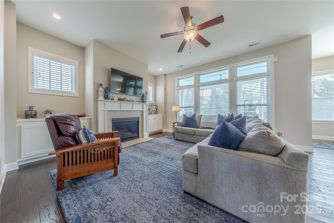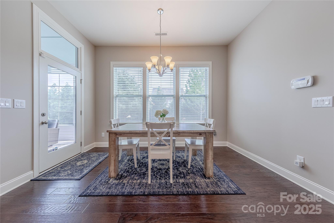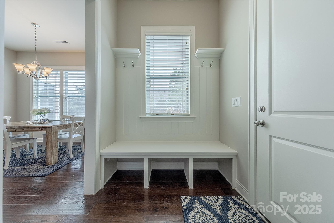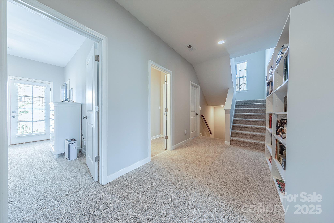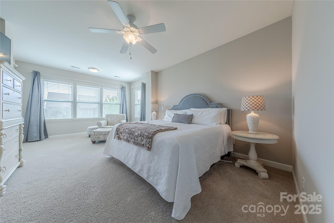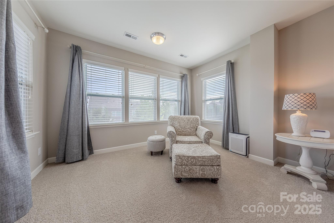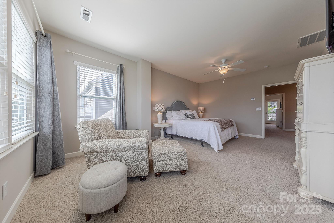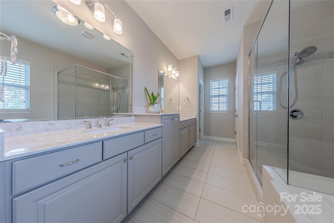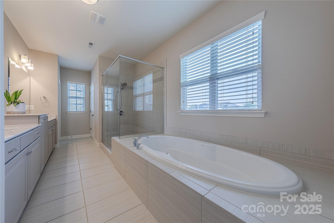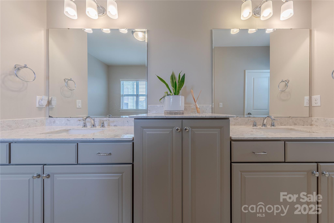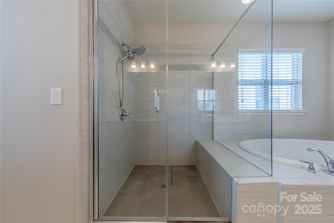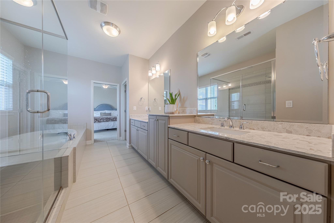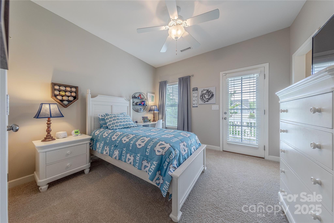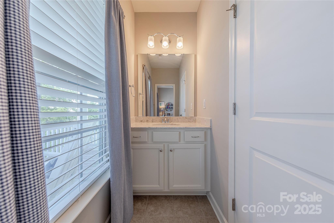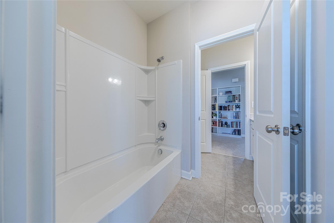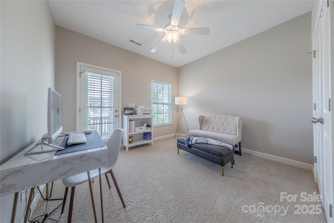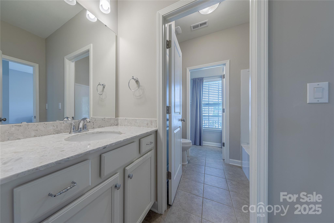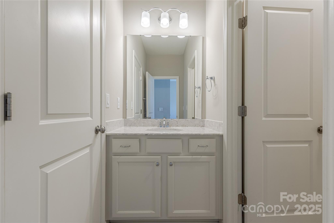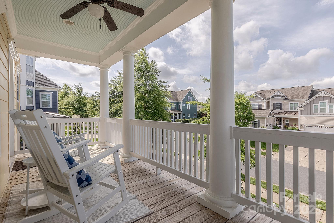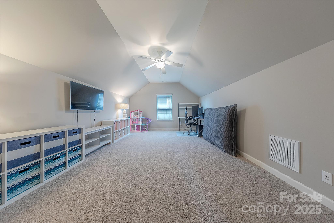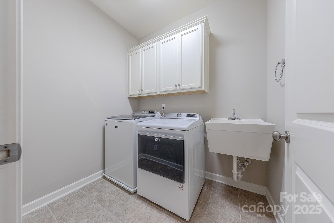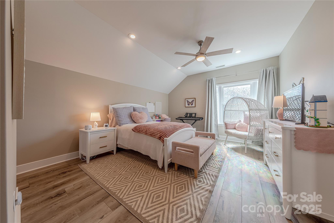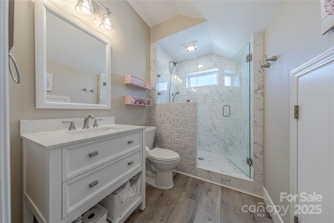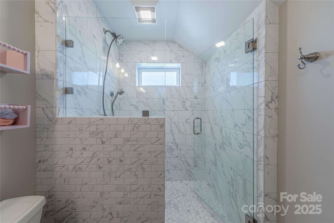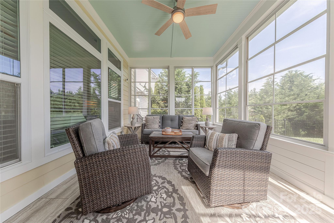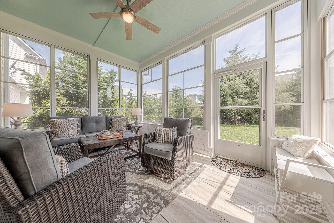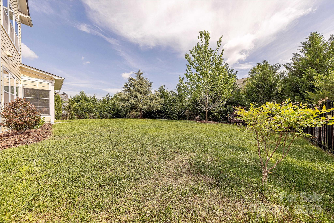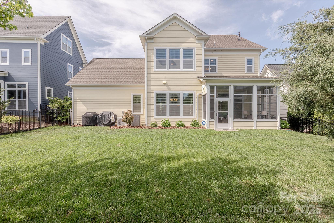5250 Meadowcroft Way
5250 Meadowcroft Way
Fort Mill, SC 29708- Bedrooms: 5
- Bathrooms: 4
- Lot Size: 0.19 Acres
Description
Situated on a premium lot in Fort Mill’s desirable Habersham, this custom built John Wieland home has been meticulously updated to perfection. Double rocking chair front porches welcome guest to the open concept floor plan. Foyer is flanked by formal dining room & flexible first floor guest suite w/ full bath. Gourmet chef’s kitchen features island, gas cook top w/ exterior venting hood, white 42" cabinets & stainless appliances. Enormous primary suite features sitting room plus spa-like bath w/ double vanity, garden tub, glass enclosed tile shower & dual walk-in custom closets. 2 additional bedrooms + large bonus room on 2nd floor. Finished 3rd floor features bedroom 5 w/ luxurious full bathroom. Relax in the conditioned 4 season room overlooking the private flat backyard ideal for play or entertainment. Habersham features walking trails, pool, clubhouse & pond w/ dock & is conveniently located moments from shopping, dining & entertainment. This is the one you have been looking for!
Property Summary
| Property Type: | Residential | Property Subtype : | Single Family Residence |
| Year Built : | 2016 | Construction Type : | Site Built |
| Lot Size : | 0.19 Acres | Living Area : | 3,633 sqft |
Property Features
- Garage
- Built-in Features
- Drop Zone
- Garden Tub
- Kitchen Island
- Open Floorplan
- Pantry
- Walk-In Closet(s)
- Walk-In Pantry
- Other - See Remarks
- Window Treatments
- Fireplace
- Balcony
- Covered Patio
- Rear Porch
- Other - See Remarks
Appliances
- Dishwasher
- Disposal
- Microwave
More Information
- Construction : Hardboard Siding
- Roof : Shingle
- Parking : Attached Garage
- Heating : Forced Air
- Cooling : Ceiling Fan(s), Central Air
- Water Source : County Water
- Road : Publicly Maintained Road
- Listing Terms : Cash, Conventional, FHA, VA Loan
Based on information submitted to the MLS GRID as of 05-31-2025 01:25:04 UTC All data is obtained from various sources and may not have been verified by broker or MLS GRID. Supplied Open House Information is subject to change without notice. All information should be independently reviewed and verified for accuracy. Properties may or may not be listed by the office/agent presenting the information.

