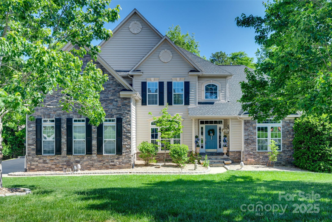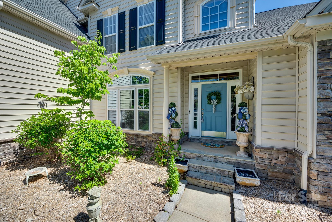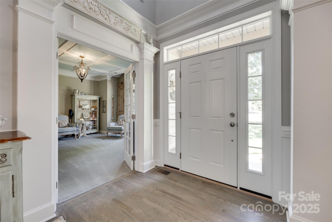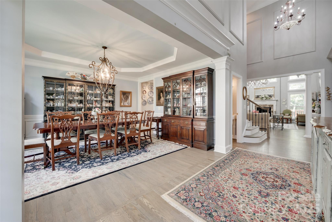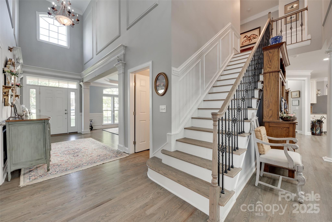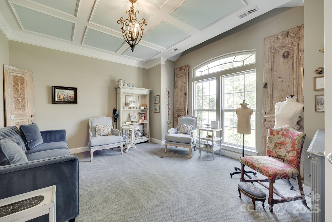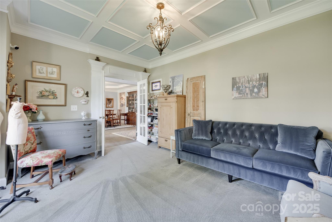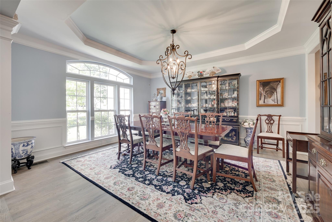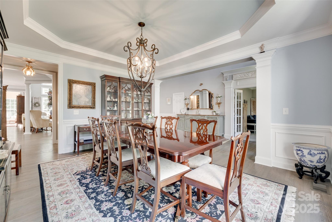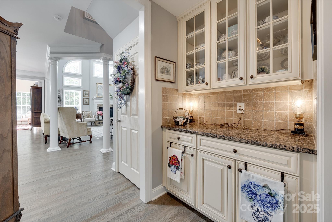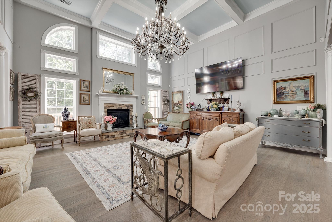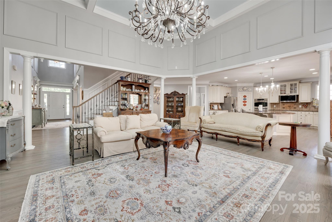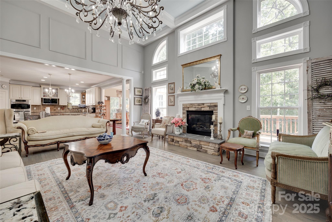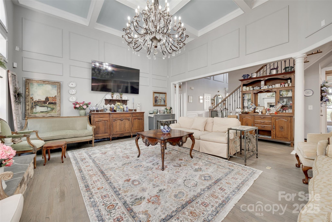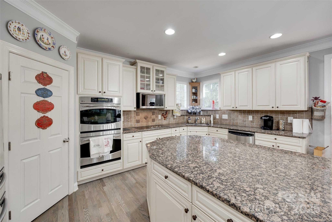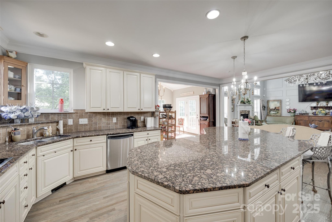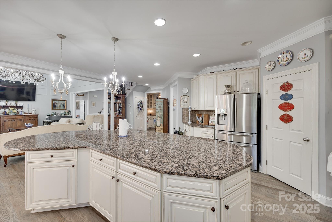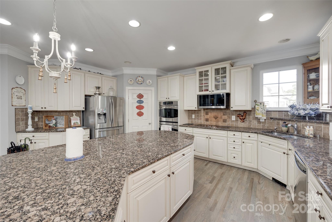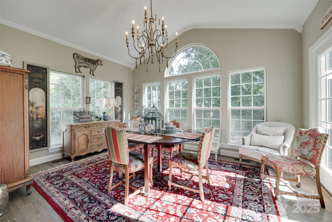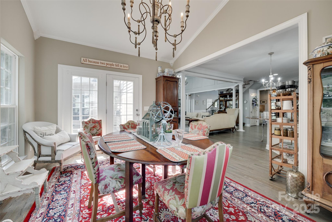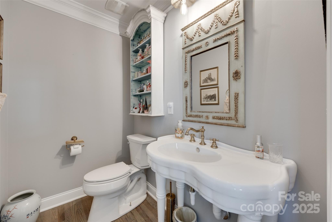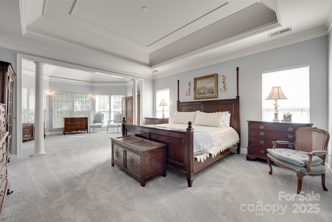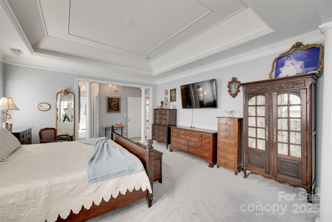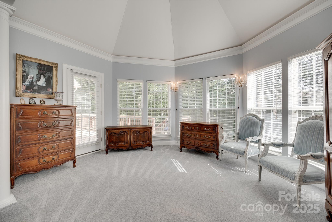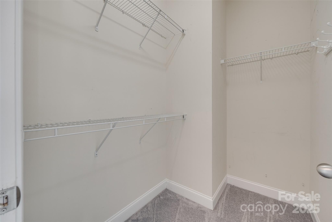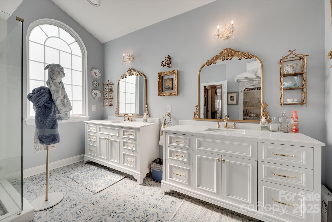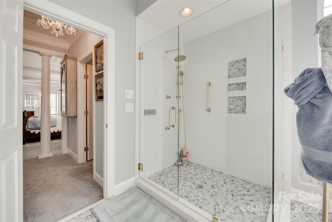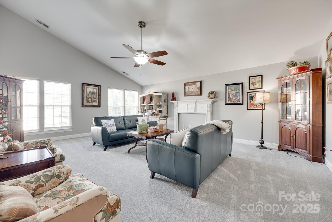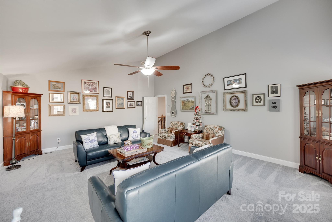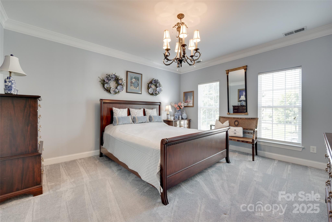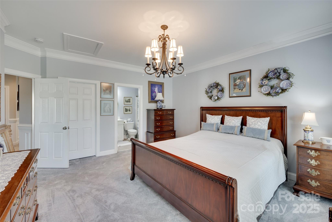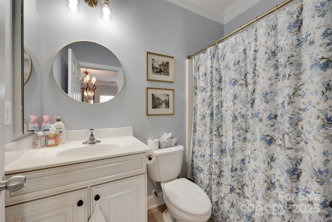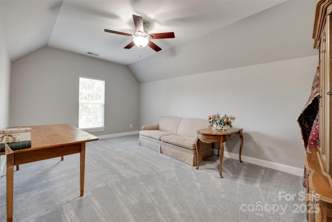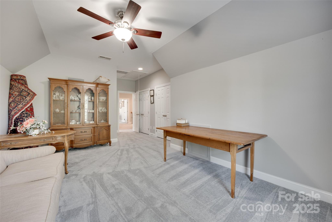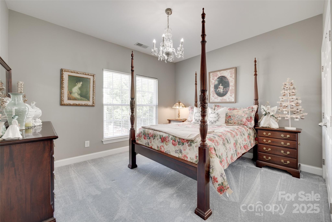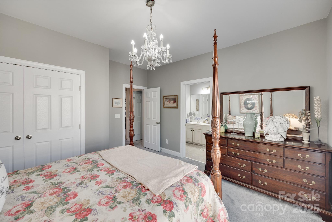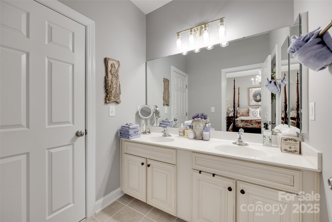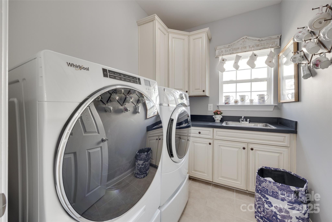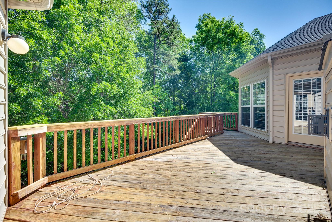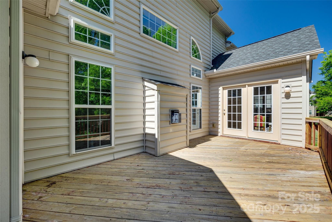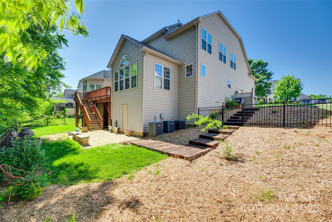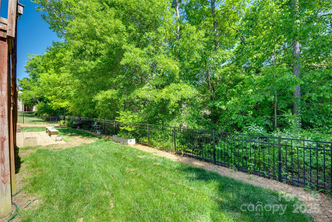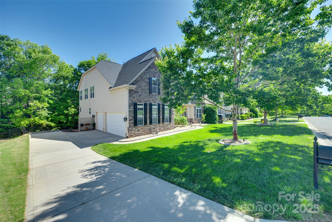397 Fischer Road
397 Fischer Road
Fort Mill, SC 29715- Bedrooms: 4
- Bathrooms: 4
- Lot Size: 0.24 Acres
Description
GORGEOUS desirable, flexible floor plan with high-end, custom upgrades & outstanding curb appeal! Welcoming grand entry opens to private study & dining room. Spacious 2-story living room with stacked stone gas fireplace, wood floors & cozy living room with coffered ceilings. Expansive kitchen with granite counters, endless cabinet storage, stainless steel appliances including double ovens & center island with bar seating, butler's pantry, & impressive morning room area doubling as another dining area. Owner’s suite on main level with expansive bath featuring large spa-like shower & dual vanities, plus awesome double closets! Auxiliary bedrooms each have their own bath & BONUS ROOM up. Designer fixtures and finishes, and fantastic natural light throughout! Back deck and patio looks over a raised backyard that is fully fenced – perfect for your morning coffee! Upgraded exterior light package included. Tall crawl space for additional storage & full irrigation system.
Property Summary
| Property Type: | Residential | Property Subtype : | Single Family Residence |
| Year Built : | 2008 | Construction Type : | Site Built |
| Lot Size : | 0.24 Acres | Living Area : | 4,269 sqft |
Property Features
- Garage
- Attic Stairs Pulldown
- Cable Prewire
- Central Vacuum
- Kitchen Island
- Open Floorplan
- Walk-In Closet(s)
- Walk-In Pantry
- Fireplace
Appliances
- Dishwasher
- Double Oven
- Electric Cooktop
- Gas Water Heater
- Microwave
- Plumbed For Ice Maker
More Information
- Construction : Stone Veneer, Vinyl
- Roof : Shingle
- Parking : Attached Garage, Garage Faces Side
- Heating : Forced Air, Natural Gas
- Cooling : Ceiling Fan(s), Central Air
- Water Source : County Water
- Road : Publicly Maintained Road
- Listing Terms : Cash, Conventional, VA Loan
Based on information submitted to the MLS GRID as of 07-15-2025 11:40:05 UTC All data is obtained from various sources and may not have been verified by broker or MLS GRID. Supplied Open House Information is subject to change without notice. All information should be independently reviewed and verified for accuracy. Properties may or may not be listed by the office/agent presenting the information.
