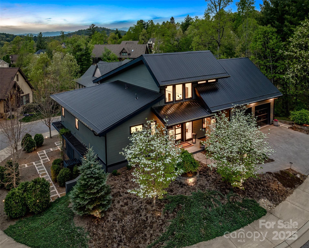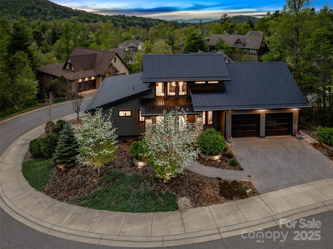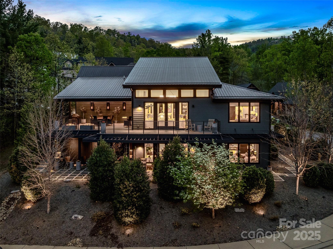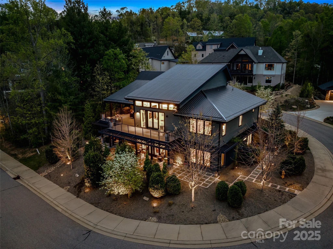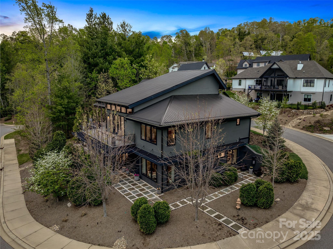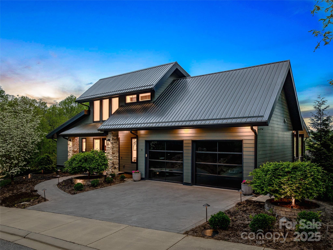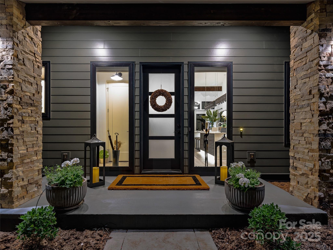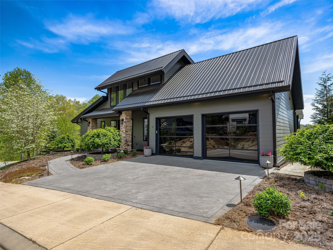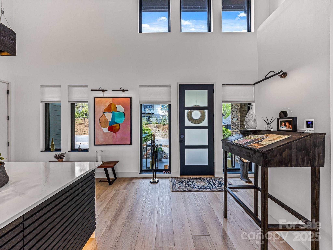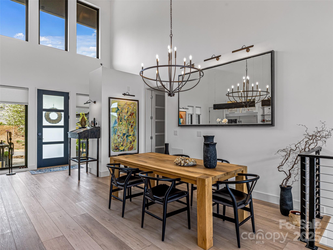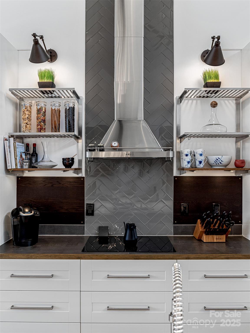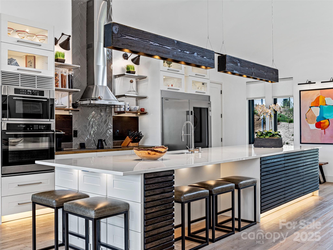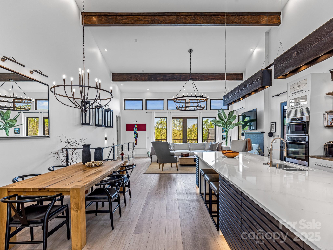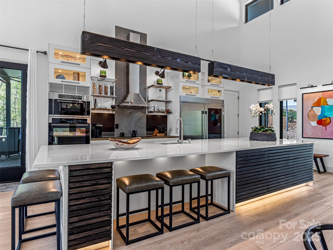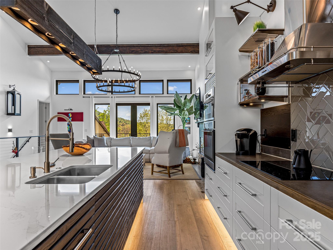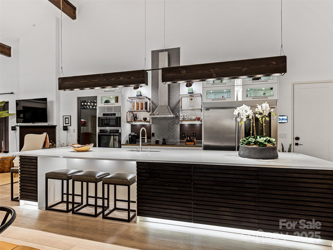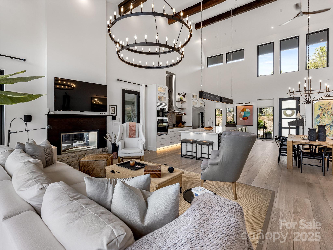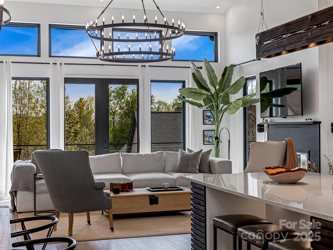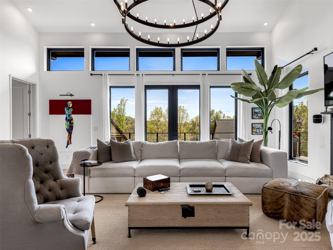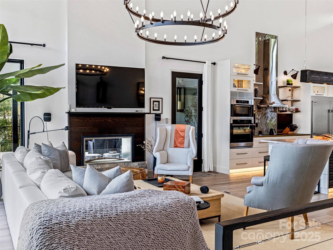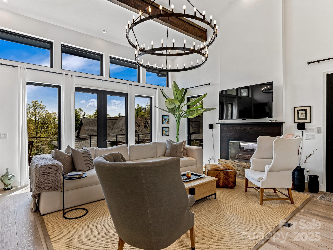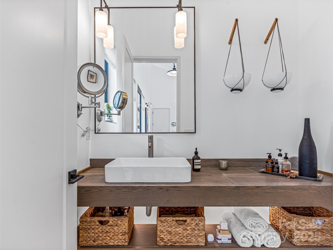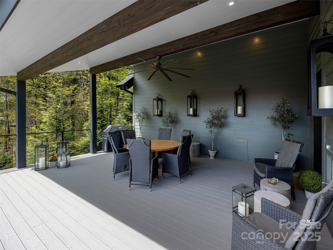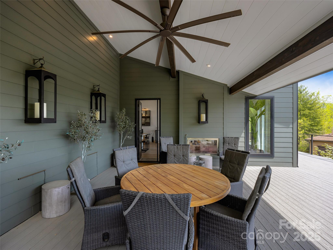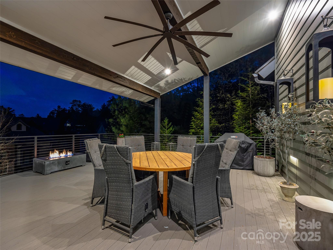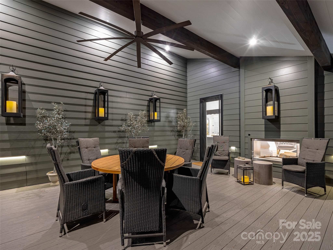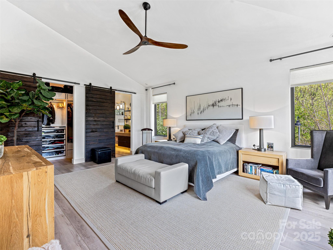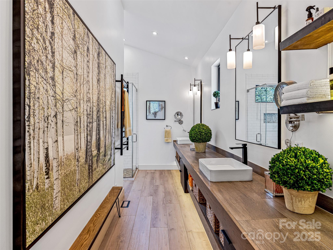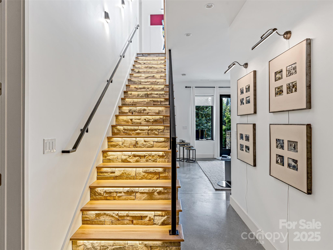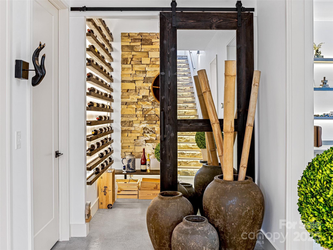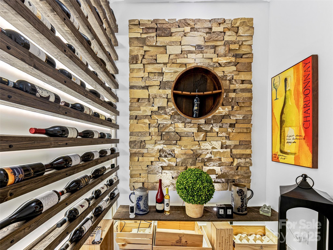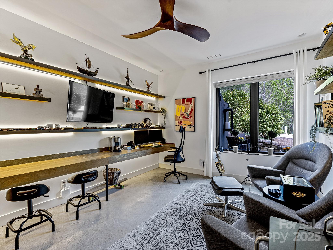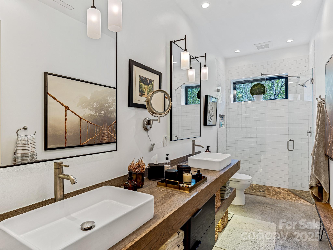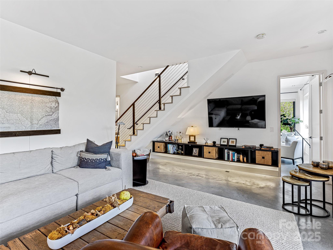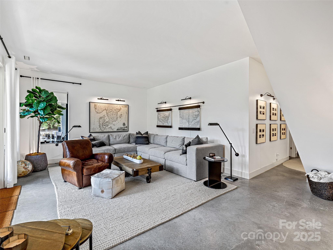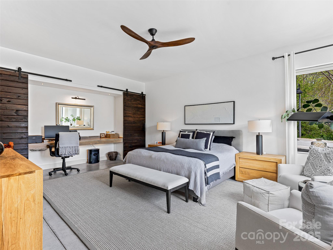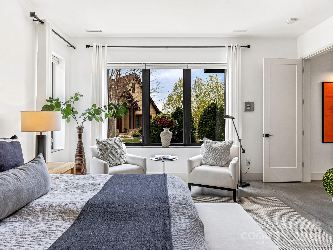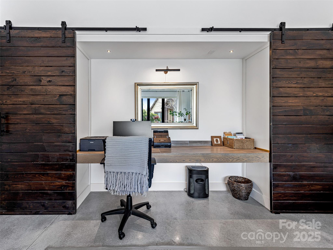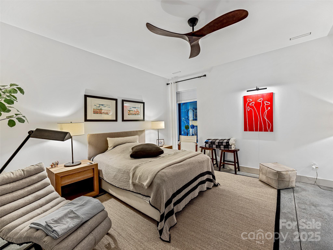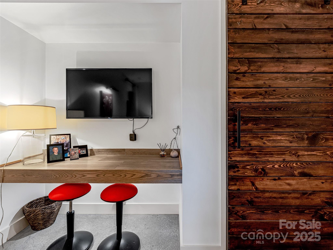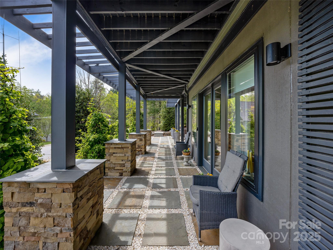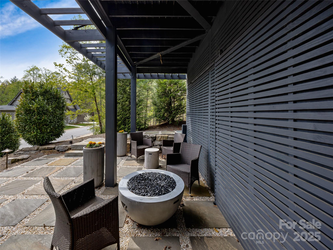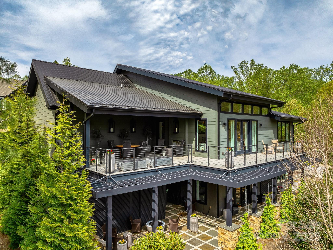11 Bayonne Trail
11 Bayonne Trail
Asheville, NC 28804- Bedrooms: 3
- Bathrooms: 3
- Lot Size: 0.2 Acres
Description
Spectacular, luxury living awaits where modern elegance combines seamlessly with the finest in lighting and technology in this custom mountain home located in gated Thoms Estate. Sleek metal surfaces, endless natural light, and earthy wood tones create a magical atmosphere curated by the movement of the sun. Relax in the living/great room with soaring ceilings or entertain on the covered and open decks surrounded by candle lanterns and raised fire boxes. Enjoy a spectacular Chef's kitchen with internally lit drawers, an LED lit Schott Ceran cooktop, and a column refrigerator and freezer. The main level primary suite entices with its privacy and delicious spa bath. The terrace level offers modern stained concrete floors, a wine gallery, fabulous home office/craft room, two guest bedrooms and a bright family room that opens to the terrace patio with concealed storage. Energy efficiency and sustainable living are maximized in this Red Tree Builders, Green Built Certified home. Come see!
Property Summary
| Property Type: | Residential | Property Subtype : | Single Family Residence |
| Year Built : | 2018 | Construction Type : | Site Built |
| Lot Size : | 0.2 Acres | Living Area : | 3,282 sqft |
Property Features
- Corner Lot
- Cul-De-Sac
- Green Area
- Sloped
- Wooded
- Views
- Garage
- Attic Stairs Pulldown
- Built-in Features
- Cable Prewire
- Entrance Foyer
- Kitchen Island
- Open Floorplan
- Pantry
- Storage
- Walk-In Closet(s)
- Insulated Window(s)
- Fireplace
- Engineered Wood Products
- XeriscapinDrought Resist. Plnts
- Covered Patio
- Deck
- Front Porch
- Patio
- Terrace
- Wrap Around
Views
- Mountain(s)
- Year Round
Appliances
- Convection Oven
- Dishwasher
- Disposal
- Double Oven
- Exhaust Hood
- Freezer
- Heat Pump Water Heater
- Induction Cooktop
- Microwave
- Refrigerator
- Self Cleaning Oven
- Washer/Dryer
- Wine Refrigerator
More Information
- Construction : Hard Stucco, Stone, Wood
- Roof : Metal
- Parking : Attached Garage, Garage Door Opener, Garage Faces Front, Keypad Entry
- Heating : Central, Heat Pump
- Cooling : Ceiling Fan(s), Central Air, Heat Pump
- Water Source : City
- Road : Private Maintained Road
- Listing Terms : Cash, Conventional, Other - See Remarks
Based on information submitted to the MLS GRID as of 08-29-2025 13:15:05 UTC All data is obtained from various sources and may not have been verified by broker or MLS GRID. Supplied Open House Information is subject to change without notice. All information should be independently reviewed and verified for accuracy. Properties may or may not be listed by the office/agent presenting the information.
