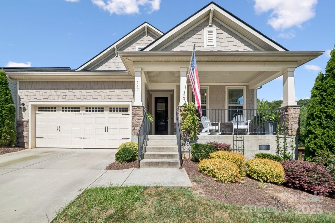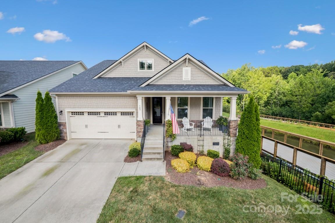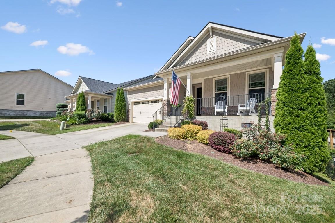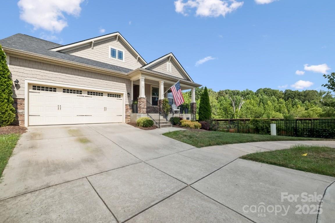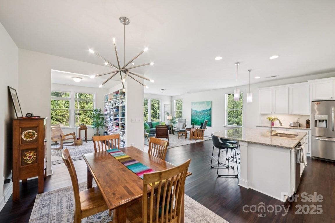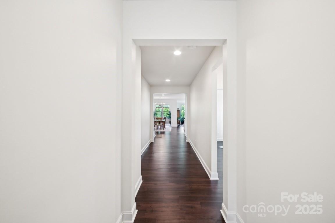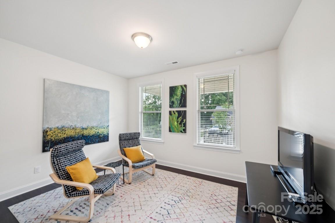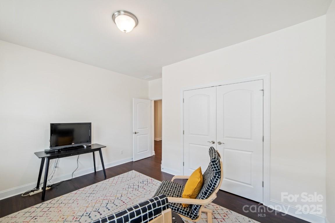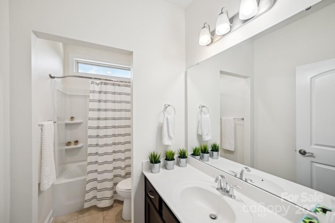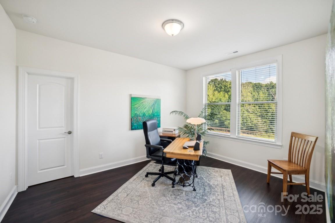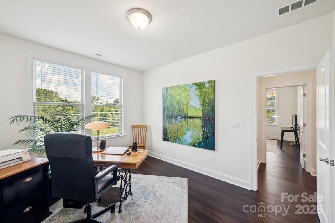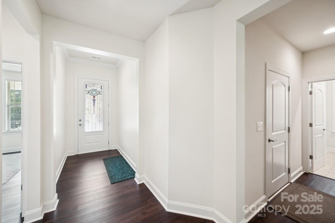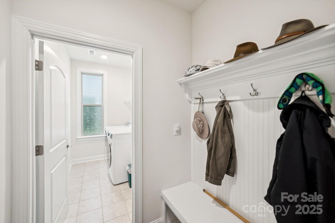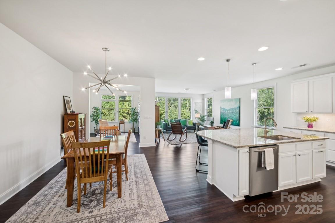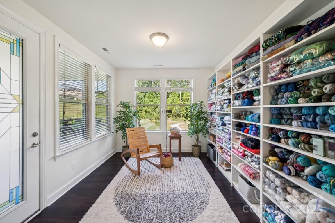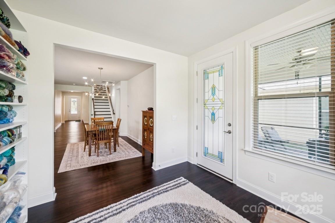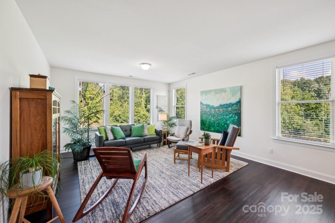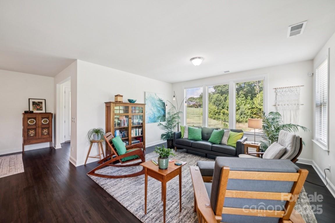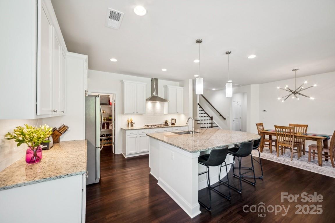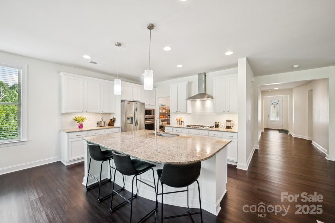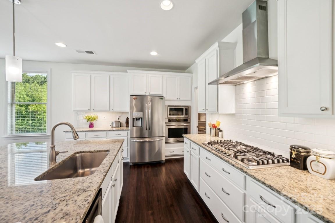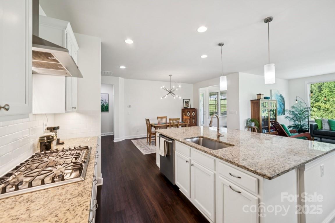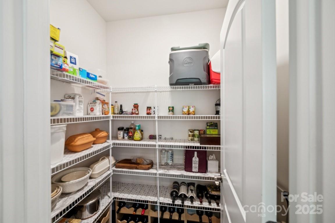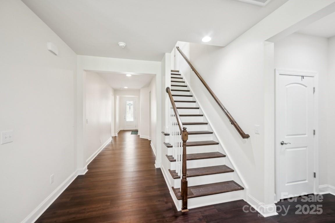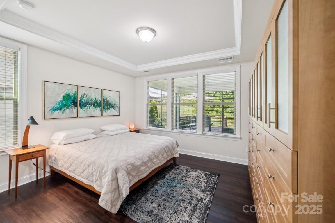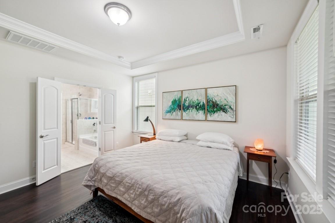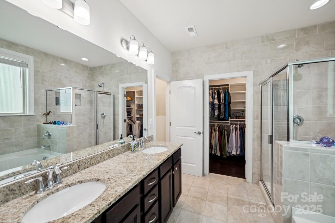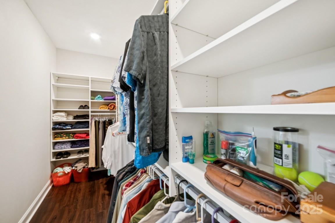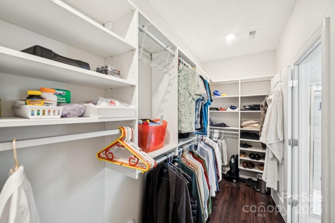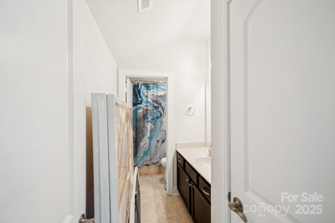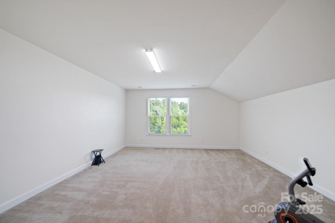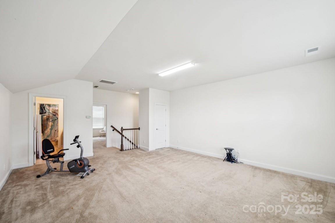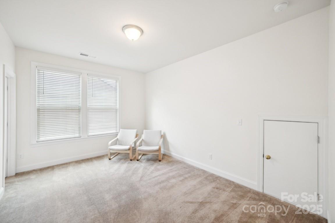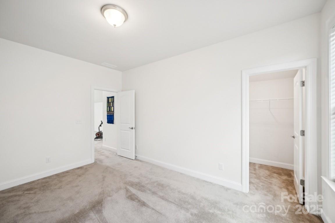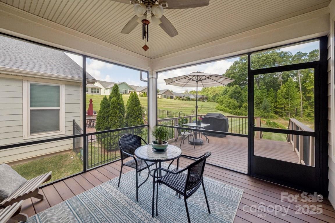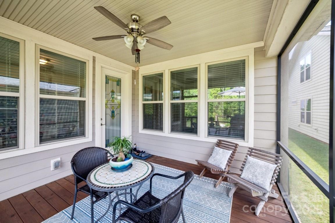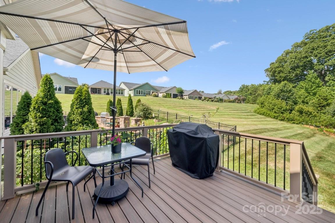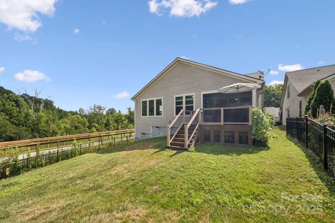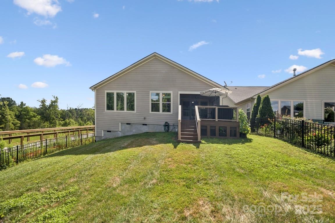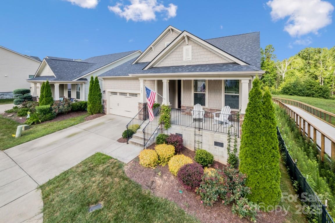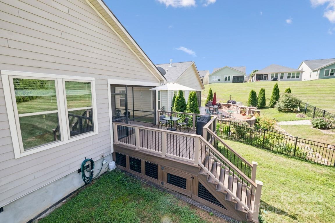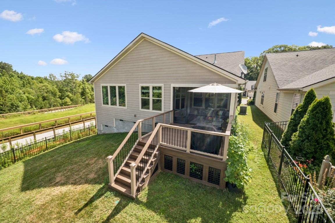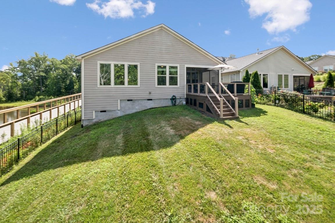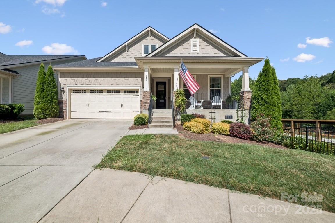147 Boxtail Way
147 Boxtail Way
Mooresville, NC 28115- Bedrooms: 4
- Bathrooms: 3
- Lot Size: 0.14 Acres
Description
Welcome to a home where contemporary luxury and effortless living converge. To make this opportunity irresistible, the seller is offering a $15,000 credit to the buyer, which can be used to buy down your interest rate, potentially saving you approximately $230 every month on a fixed 30yr. Step inside this nearly new home and discover a bright, open-concept design. Warm wood laminate floors flow seamlessly through the main living area, connecting the gourmet kitchen to the inviting family room—the perfect hub for daily life and entertaining. The versatile floor plan is intelligently designed to offer a complete single-level living experience, featuring a serene primary suite on the main floor, complete with a custom-organized closet. An additional first-floor flex space provides a perfect canvas for a home office, den, or formal dining room. Upstairs, a private guest retreat awaits, complete with its own bedroom, full bath, and a spacious bonus room—ideal for media, fitness, or hobbies. Extend your living space outdoors onto the screened patio and open deck, your private oasis for morning coffee or evening relaxation. This home offers more than just stunning interiors; it offers a lifestyle of convenience. The HOA provides true peace of mind by handling all yard work, irrigation & exterior maintenance. Situated in a vibrant community with a clubhouse, social gatherings, and trails connecting to Bellingham Park, and beyond, you're perfectly positioned with easy access to all of Mooresville's amenities and major thoroughfares.
Property Summary
| Property Type: | Residential | Property Subtype : | Single Family Residence |
| Year Built : | 2018 | Construction Type : | Site Built |
| Lot Size : | 0.14 Acres | Living Area : | 2,814 sqft |
Property Features
- Cul-De-Sac
- Pond(s)
- Views
- Wooded
- Garage
- Attic Walk In
- Built-in Features
- Drop Zone
- Garden Tub
- Kitchen Island
- Open Floorplan
- Pantry
- Walk-In Closet(s)
- Walk-In Pantry
- Covered Patio
- Deck
- Front Porch
Appliances
- Convection Oven
- Dishwasher
- Disposal
- Exhaust Fan
- Exhaust Hood
- Gas Cooktop
- Microwave
- Refrigerator with Ice Maker
- Self Cleaning Oven
- Tankless Water Heater
- Wall Oven
- Washer/Dryer
More Information
- Construction : Hardboard Siding, Stone Veneer
- Roof : Shingle
- Parking : Driveway, Attached Garage, Garage Door Opener, Garage Faces Front
- Heating : Central, Zoned
- Cooling : Central Air, Zoned
- Water Source : City
- Road : Publicly Maintained Road
- Listing Terms : Cash, Conventional
Based on information submitted to the MLS GRID as of 10-02-2025 09:45:04 UTC All data is obtained from various sources and may not have been verified by broker or MLS GRID. Supplied Open House Information is subject to change without notice. All information should be independently reviewed and verified for accuracy. Properties may or may not be listed by the office/agent presenting the information.
