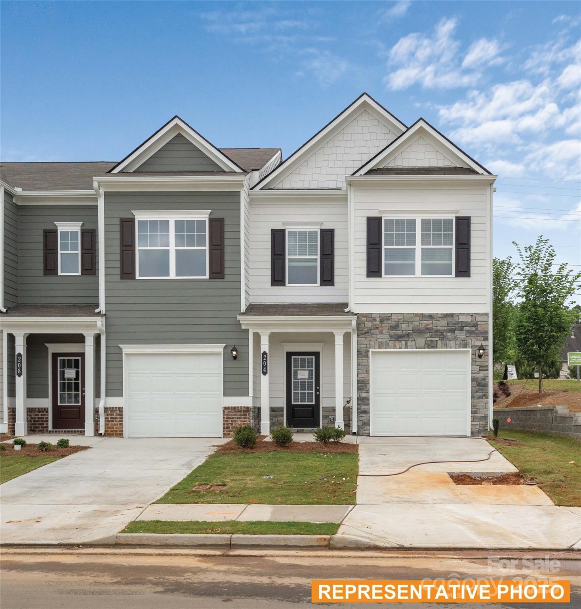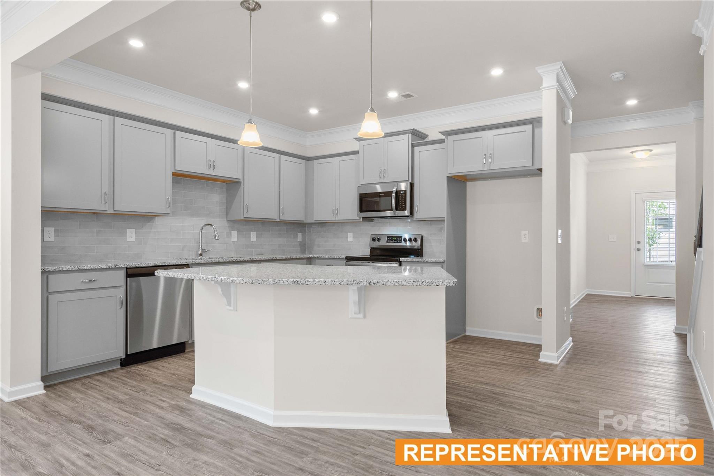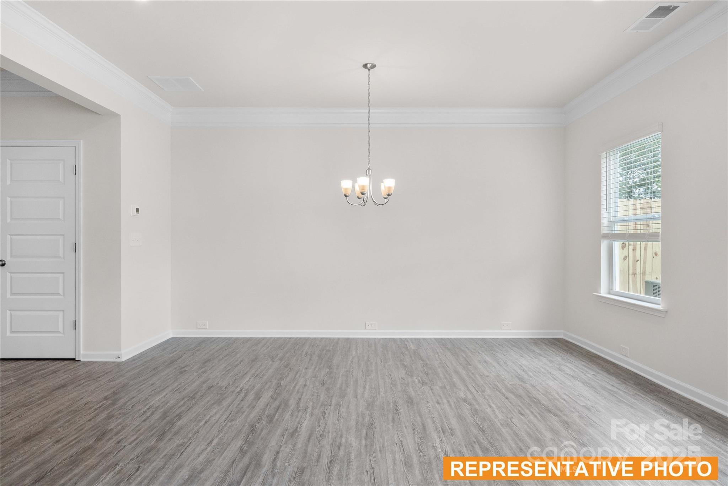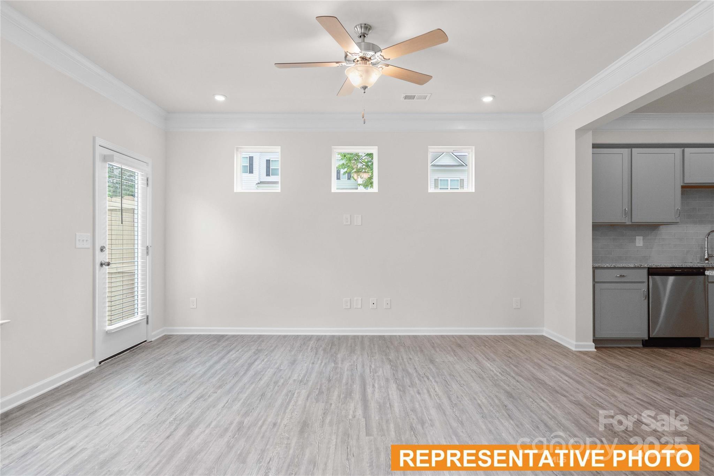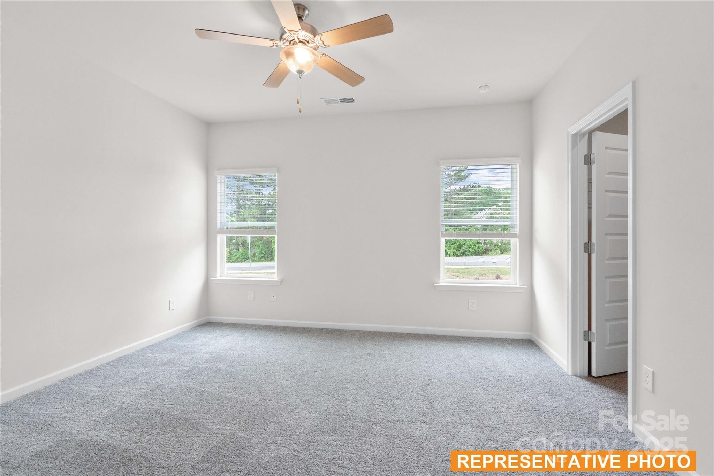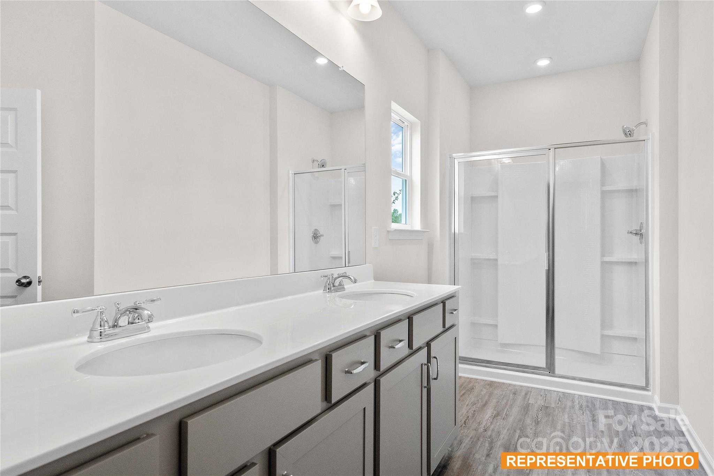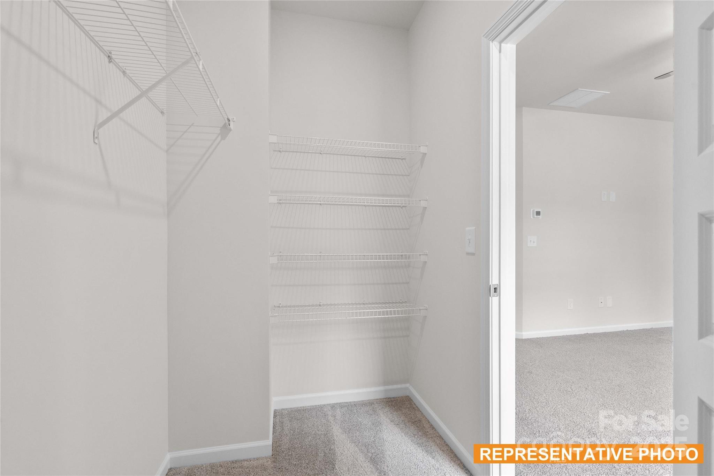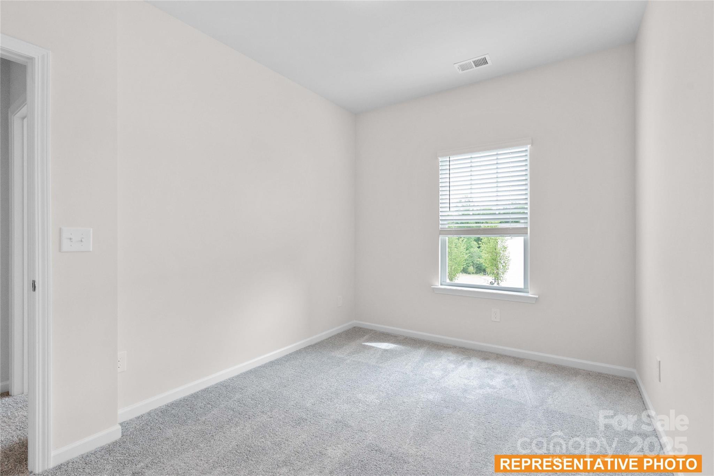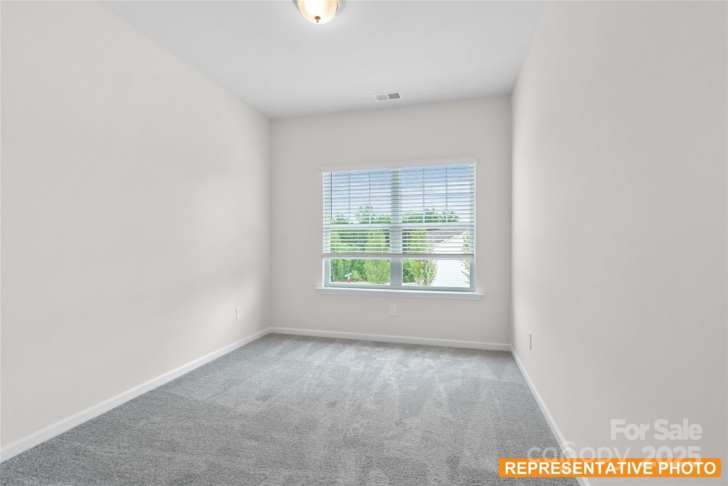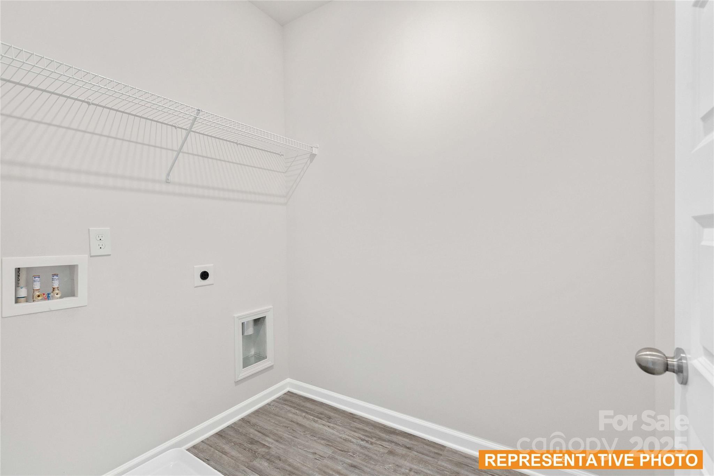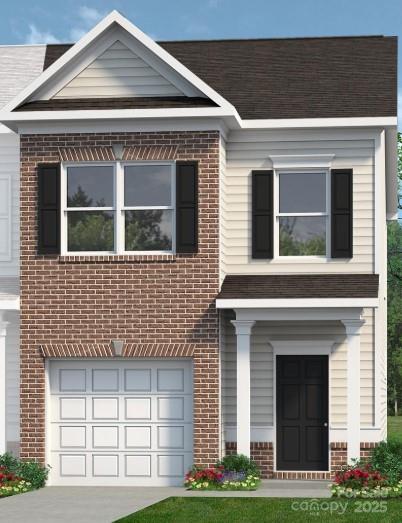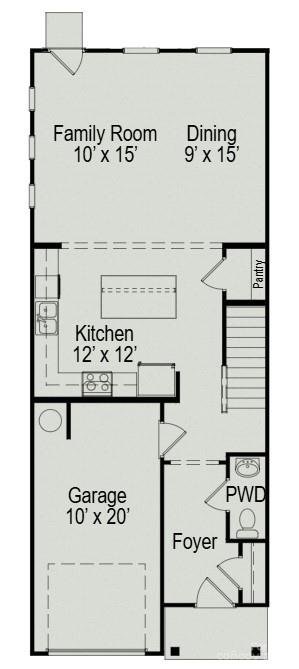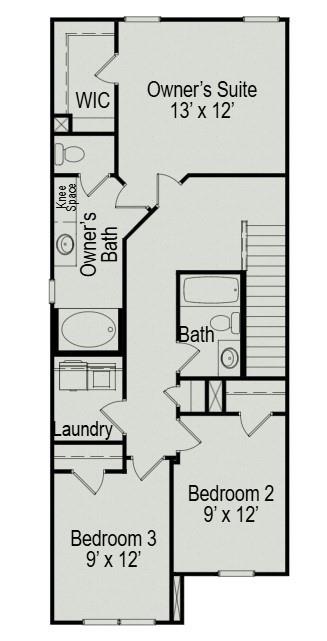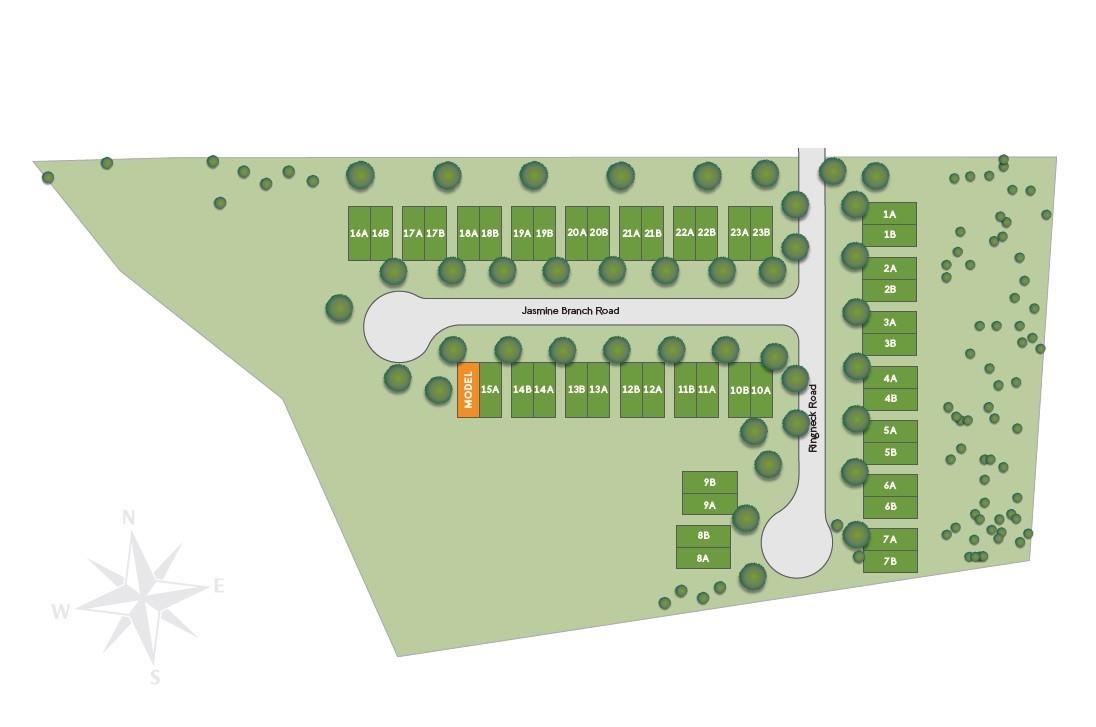6033 Jasmine Branch Road
6033 Jasmine Branch Road
Charlotte, NC 28216- Bedrooms: 3
- Bathrooms: 3
- Lot Size: 0.07 Acres
Description
Beautiful 1,629 sq ft low-maintenance townhome only 10 minutes from Uptown Charlotte! The Suwanee floorplan at Hickory Glen is 3 bedrooms and 2.5 bathrooms. Upon entering the home, you are welcomed by an open concept kitchen with large island which leads into the dining area and family room, perfect for entertaining. Upstairs you will find your primary suite with large bathroom and closet, 2 additional bedrooms, hall bath, and laundry room. Hickory Glen features a total of 46 townhomes with only 2 units per building for added natural light and privacy! THIS IS A PROPOSED TO-BE-BUILT - EARLIEST HOMES ESTIMATED COMPLETE LATE SUMMER/ EARLY FALL.
Property Summary
| Property Type: | Residential | Property Subtype : | Townhouse |
| Year Built : | 2025 | Construction Type : | Site Built |
| Lot Size : | 0.07 Acres | Living Area : | 1,629 sqft |
Property Features
- Cleared
- End Unit
- Garage
- Attic Stairs Pulldown
- Cable Prewire
- Entrance Foyer
- Kitchen Island
- Open Floorplan
- Pantry
- Storage
- Walk-In Closet(s)
- Patio
Appliances
- Dishwasher
- Disposal
- Electric Cooktop
- Electric Oven
- Electric Water Heater
- Microwave
More Information
- Construction : Brick Partial, Vinyl
- Roof : Composition
- Parking : Driveway, Attached Garage, Garage Door Opener
- Heating : Electric
- Cooling : Electric
- Water Source : City
- Road : Publicly Maintained Road
- Listing Terms : Cash, Conventional, FHA, VA Loan
Based on information submitted to the MLS GRID as of 08-29-2025 22:20:05 UTC All data is obtained from various sources and may not have been verified by broker or MLS GRID. Supplied Open House Information is subject to change without notice. All information should be independently reviewed and verified for accuracy. Properties may or may not be listed by the office/agent presenting the information.
