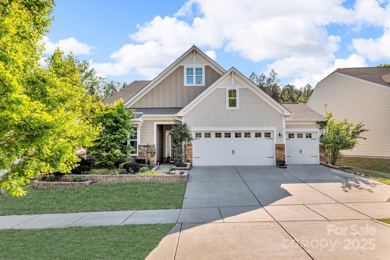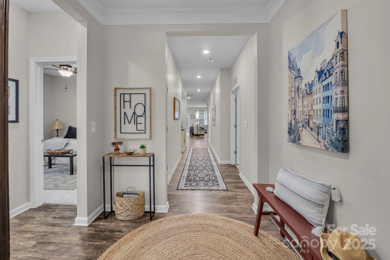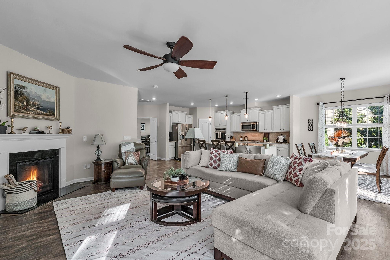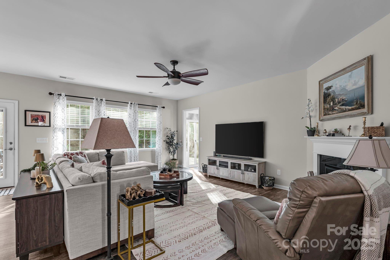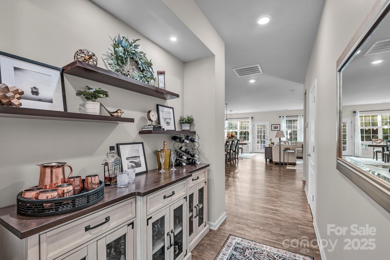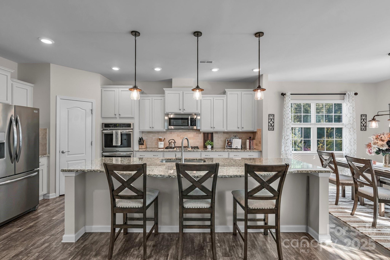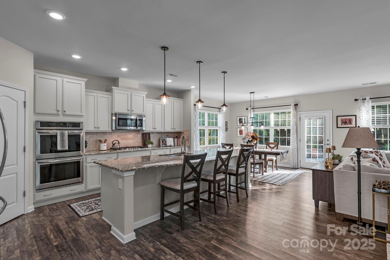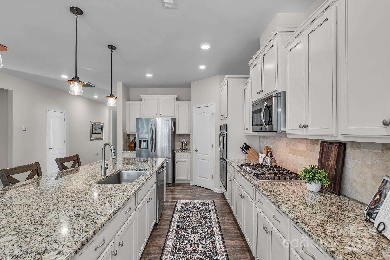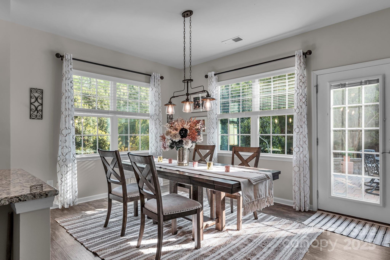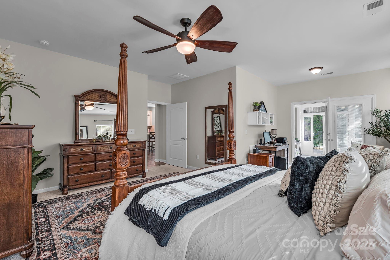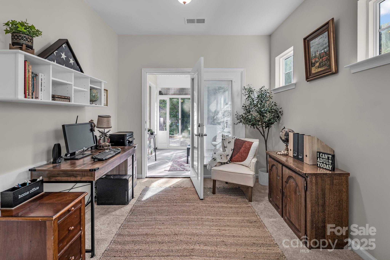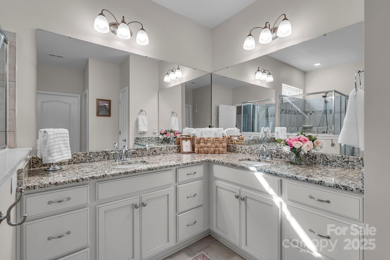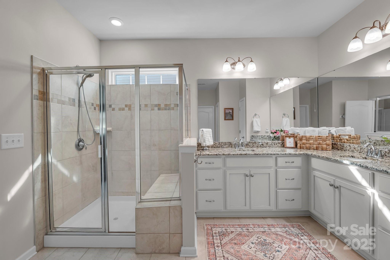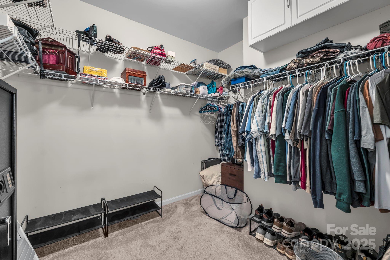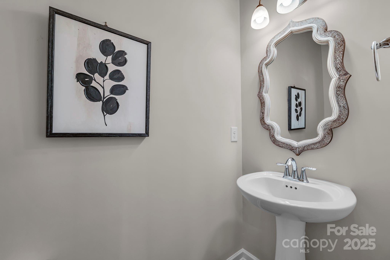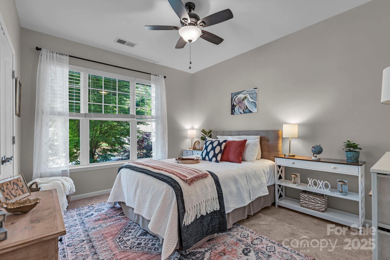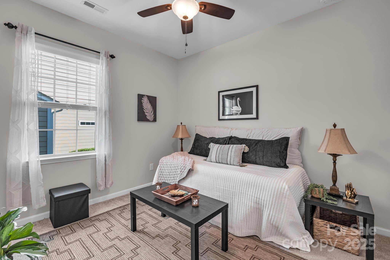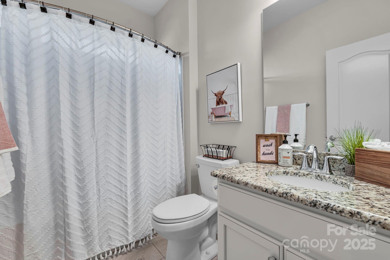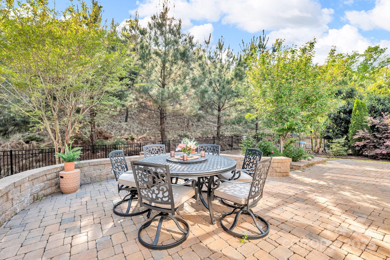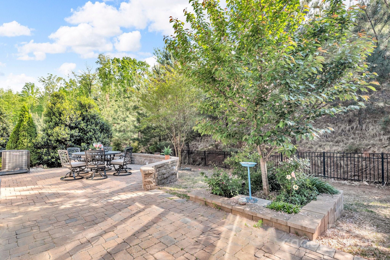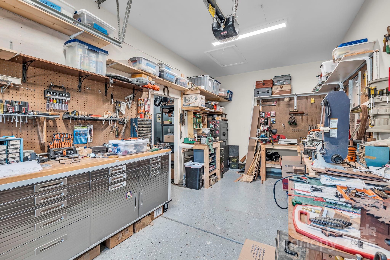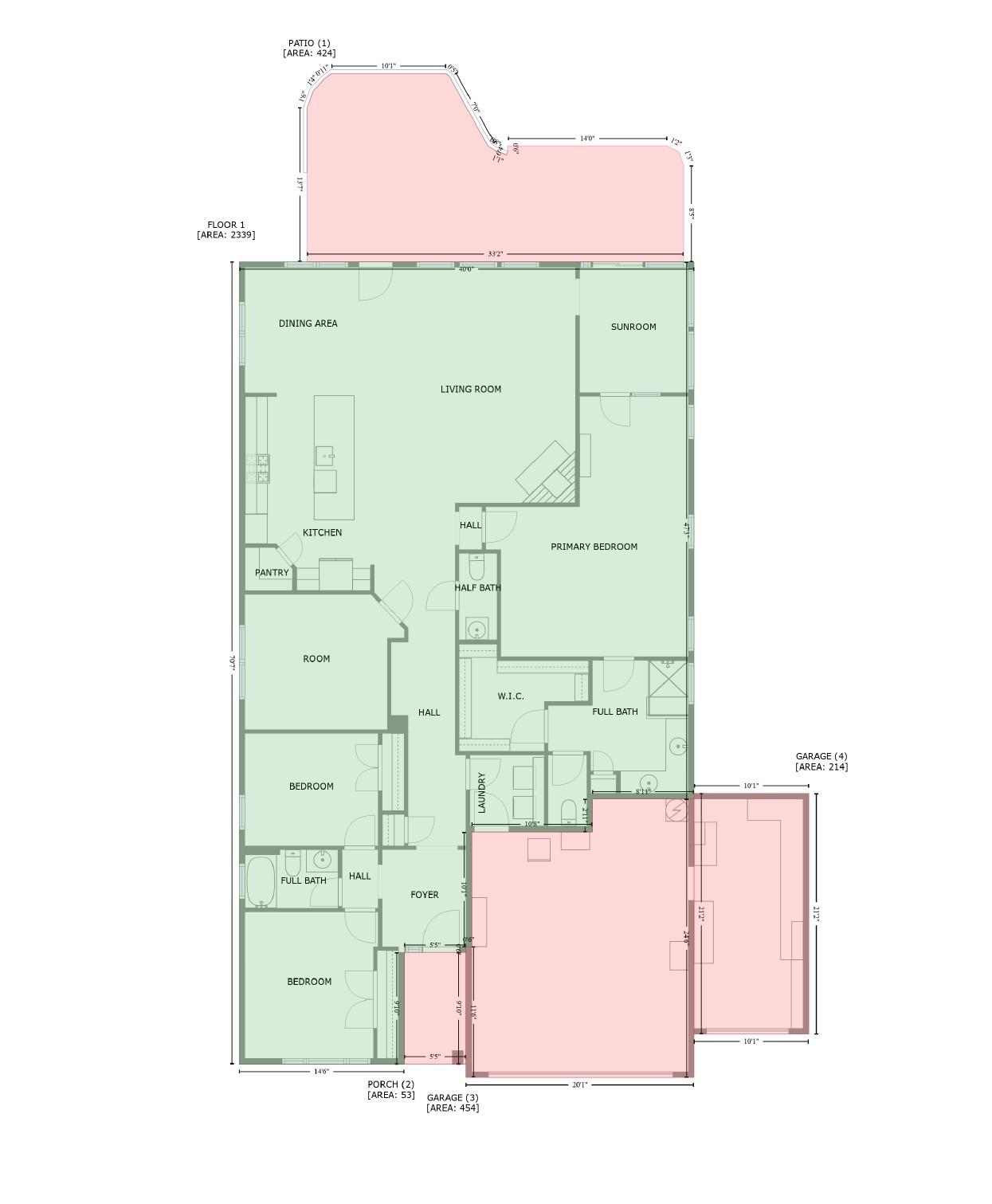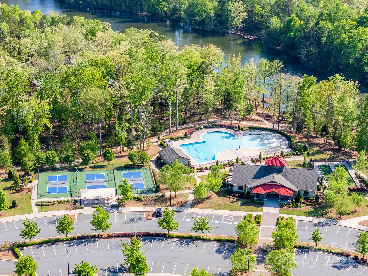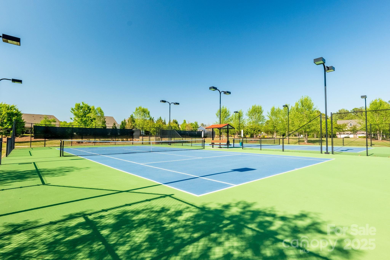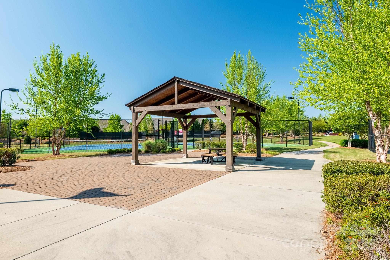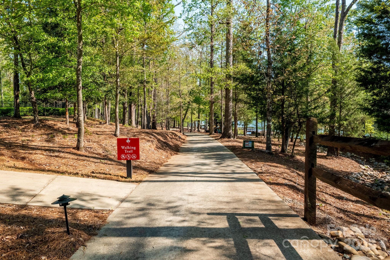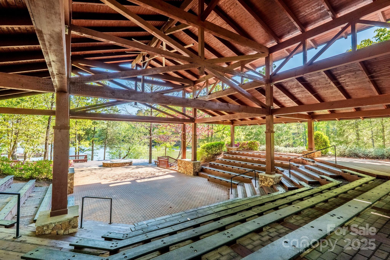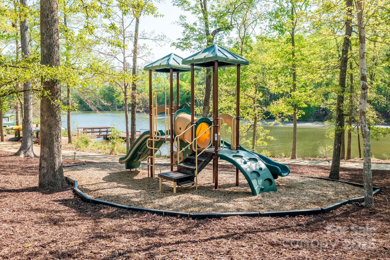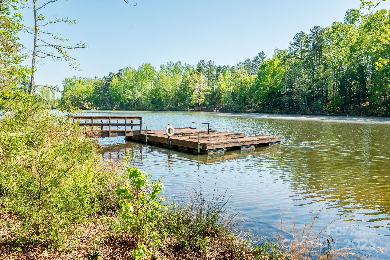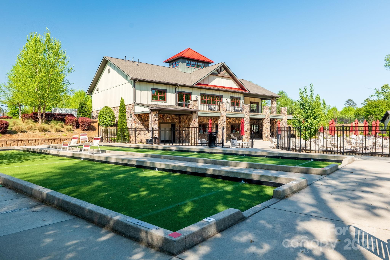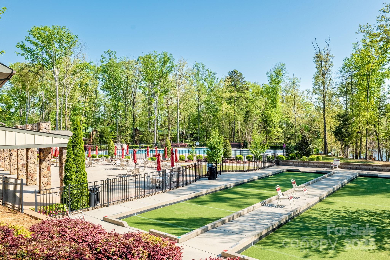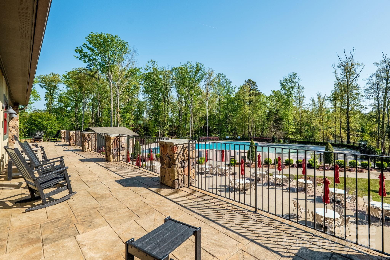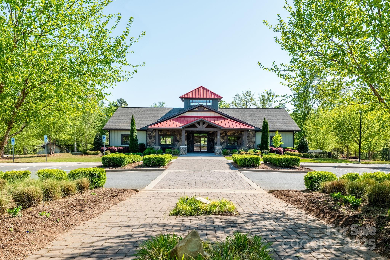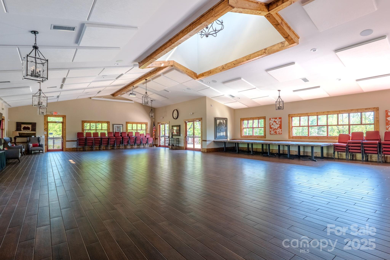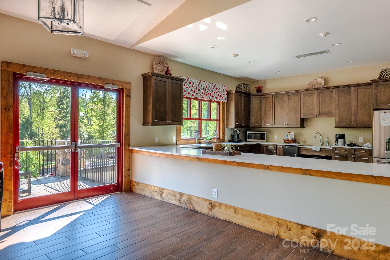5104 Samoa Ridge Drive
5104 Samoa Ridge Drive
Lancaster, SC 29720- Bedrooms: 3
- Bathrooms: 3
- Lot Size: 0.203 Acres
Description
This beautifully maintained 3BR/2.5BA home in the gated and vibrant 55+ community of Tree Tops offers more than just a place to live—it’s about living well every day. From the moment you step inside, you’ll feel the comfort of thoughtful design: open living areas with natural light, and a kitchen that invites connection—complete with granite counters, stainless appliances, and a generous island for gathering. A versatile flex room adapts to your life: formal dining, home office, guest space, or creative studio. The spacious primary suite features a quiet sitting area that opens to a 4-season porch—ideal for morning coffee or evening wind-downs. Out back, the professionally landscaped yard and expanded paver patio create an ideal setting for entertaining or relaxing in peace. And when you're ready to explore, Tree Tops has it all—from fishing on the 10-acre lake to the clubhouse, pool, dog park, and amphitheater. This isn’t just a home—it’s your next chapter, beautifully written.
Property Summary
| Property Type: | Residential | Property Subtype : | Single Family Residence |
| Year Built : | 2019 | Construction Type : | Site Built |
| Lot Size : | 0.203 Acres | Living Area : | 2,339 sqft |
Property Features
- Level
- Wooded
- Garage
- Attic Stairs Pulldown
- Cable Prewire
- Entrance Foyer
- Kitchen Island
- Open Floorplan
- Pantry
- Walk-In Closet(s)
- Walk-In Pantry
- Other - See Remarks
- Insulated Window(s)
- Window Treatments
- Fireplace
- Covered Patio
- Patio
- Porch
- Other - See Remarks
Appliances
- Dishwasher
- Disposal
- Double Oven
- Electric Water Heater
- ENERGY STAR Qualified Dishwasher
- Exhaust Fan
- Gas Cooktop
- Gas Water Heater
- Microwave
- Plumbed For Ice Maker
- Refrigerator with Ice Maker
- Tankless Water Heater
- Wall Oven
More Information
- Construction : Fiber Cement, Stone Veneer
- Roof : Shingle
- Parking : Driveway, Attached Garage, Garage Door Opener, Garage Faces Front, Garage Shop
- Heating : Central, Forced Air, Natural Gas
- Cooling : Ceiling Fan(s), Central Air, Electric, Zoned
- Water Source : City
- Road : Private Maintained Road
- Listing Terms : Cash, Conventional, FHA, VA Loan
Based on information submitted to the MLS GRID as of 05-31-2025 02:00:05 UTC All data is obtained from various sources and may not have been verified by broker or MLS GRID. Supplied Open House Information is subject to change without notice. All information should be independently reviewed and verified for accuracy. Properties may or may not be listed by the office/agent presenting the information.
