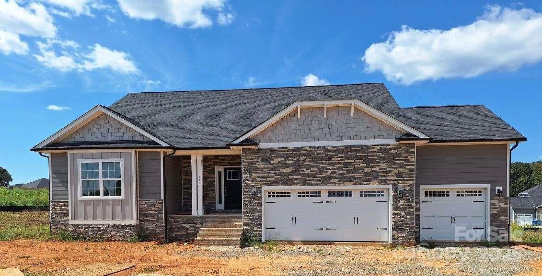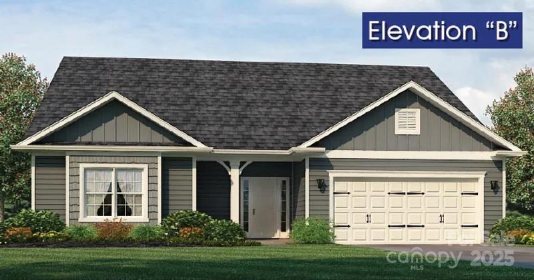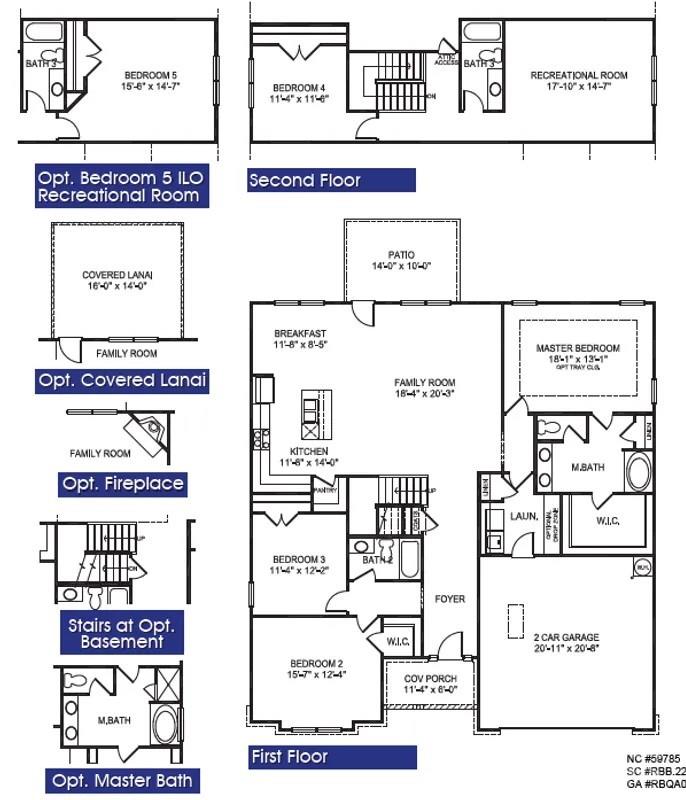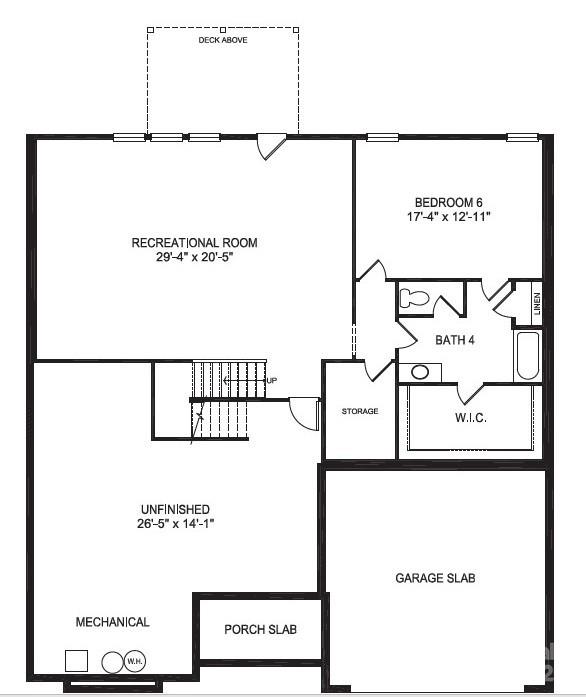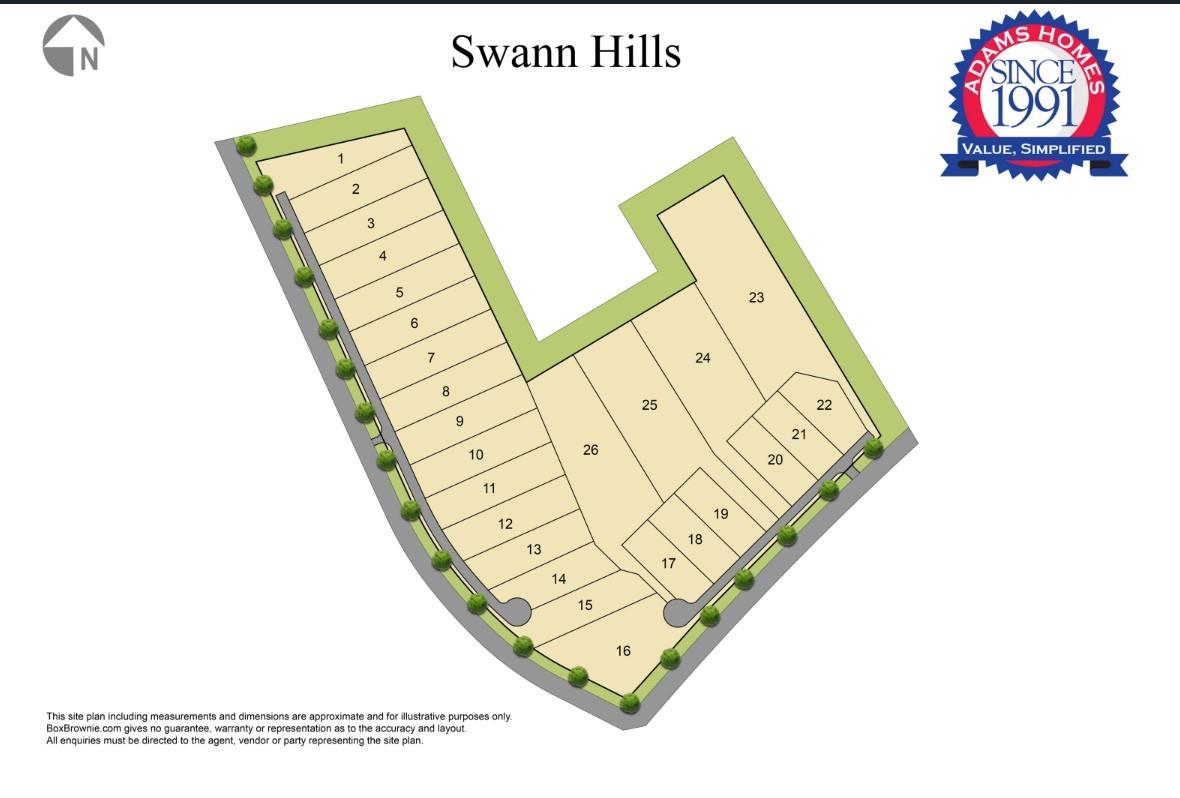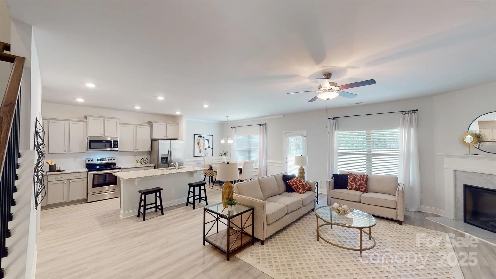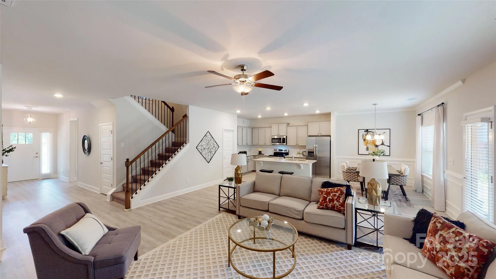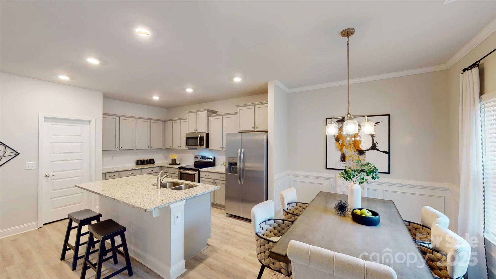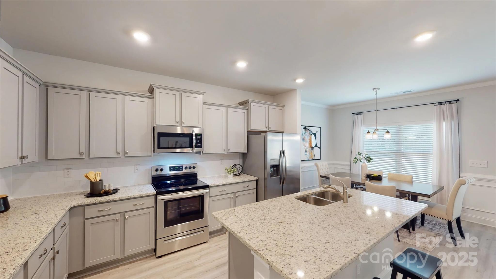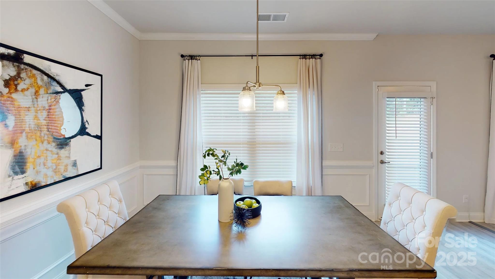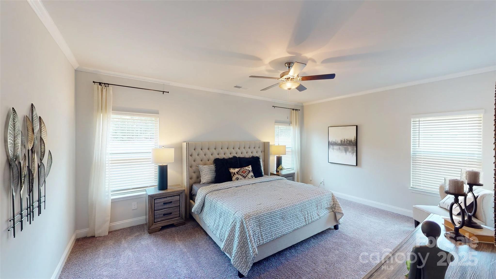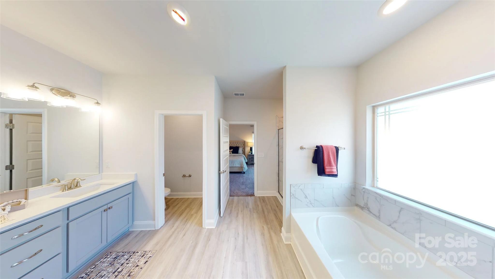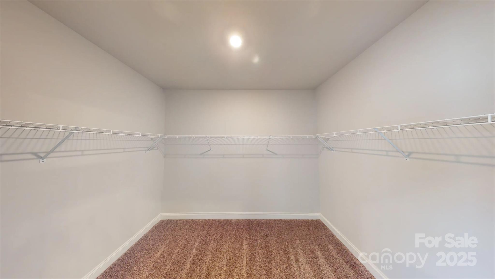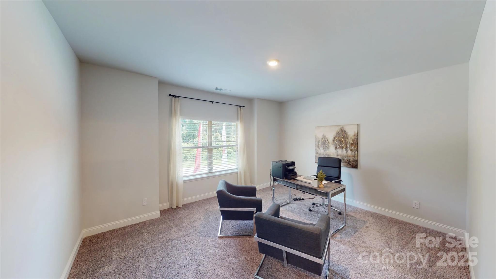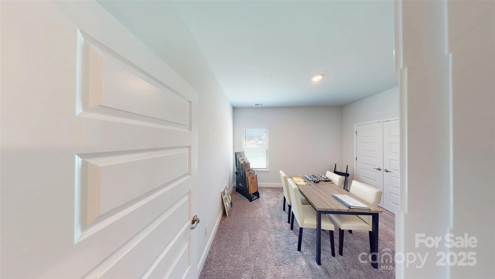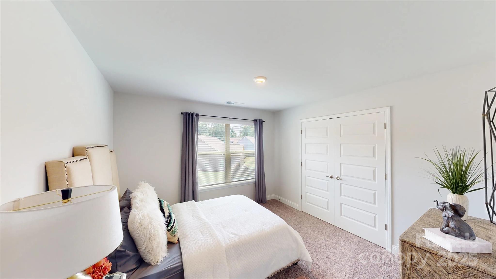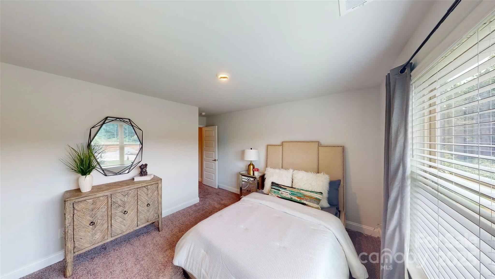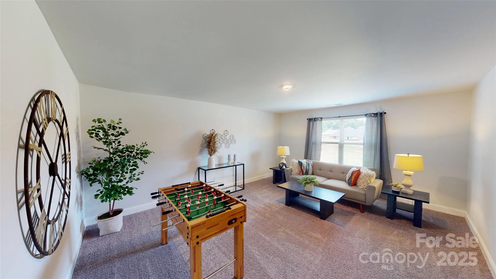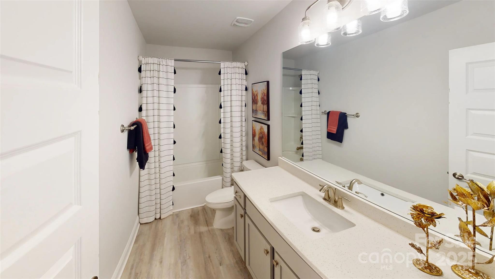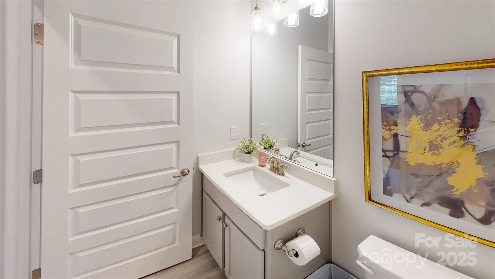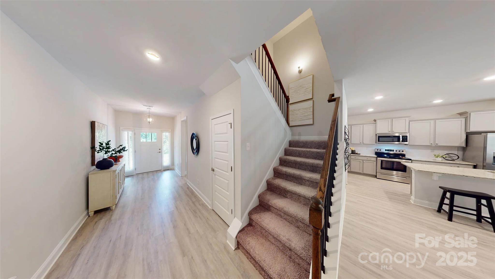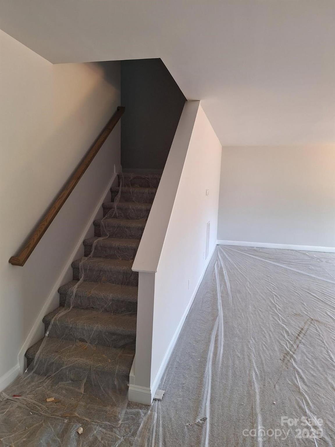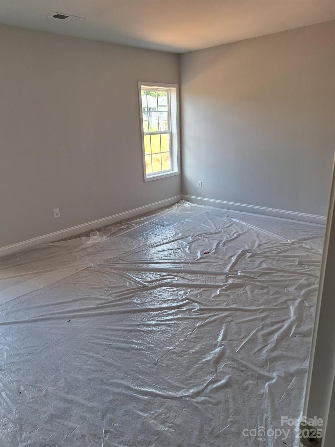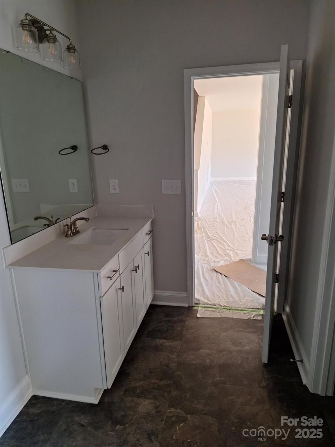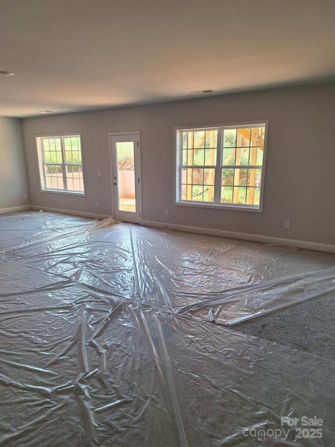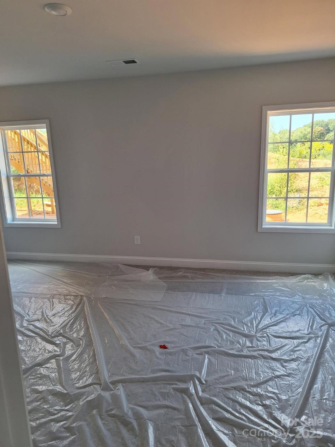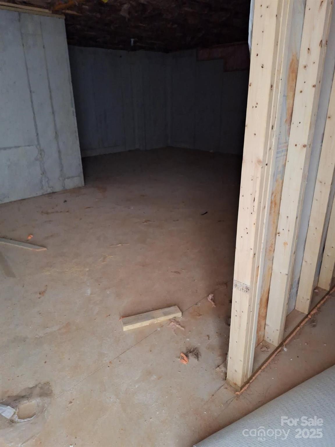118 Swan Park Lane
118 Swan Park Lane
Statesville, NC 28625- Bedrooms: 4
- Bathrooms: 4
- Lot Size: 2.26 Acres
Description
COMPLETE & MOVE-IN READY! This stunning 1.5-story, 2,604 sq ft Adams Homes floor plan is packed with upgrades and thoughtful design. With 9-foot ceilings throughout the main level, the home offers a spacious and open feel from the moment you walk in.The primary suite is conveniently located on the main floor and features a tray ceiling, luxurious en-suite bathroom with a tiled walk-in shower, and a built-in bench. The gourmet kitchen serves as the heart of the home, boasting upgraded appliances and an ideal layout for cooking and entertaining. You'll find additional bedrooms on the main level, with a flex space and large recreational area upstairs—perfect for a home office, media room, or playroom. The finished walk-out basement extends your living space even further, offering a family room, bedroom, and full bathroom, along with unbeatable unfinished storage space. Step outside to your covered 16x14 back deck and enjoy serene views of 2 acres of beautiful country living. The exterior features durable Hardie Board siding and a three-car garage, providing plenty of room for vehicles, tools, or hobbies. Financing Incentive!!! Up to $15K Flex Cash is available to use towards rate buydown and pre-paids with the use of one of our 4 preferred lenders. Standard closing costs are paid by the seller. Adams Homes welcomes Buyers Agents.Photos are representative and may reflect a staged home.
Property Summary
| Property Type: | Residential | Property Subtype : | Single Family Residence |
| Year Built : | 2025 | Construction Type : | Site Built |
| Lot Size : | 2.26 Acres | Living Area : | 3,878 sqft |
Property Features
- Cleared
- Views
- Garage
- Attic Stairs Pulldown
- Attic Walk In
- Breakfast Bar
- Entrance Foyer
- Kitchen Island
- Open Floorplan
- Pantry
- Split Bedroom
- Storage
- Walk-In Closet(s)
- Walk-In Pantry
- Insulated Window(s)
- Fireplace
- Balcony
- Covered Patio
- Deck
- Front Porch
- Rear Porch
Appliances
- Convection Microwave
- Dishwasher
- Disposal
- Electric Range
- Electric Water Heater
- Plumbed For Ice Maker
More Information
- Construction : Hardboard Siding, Stone Veneer
- Roof : Architectural Shingle
- Parking : Attached Garage, Garage Door Opener, Garage Faces Front
- Heating : Electric, Forced Air, Heat Pump
- Cooling : Ceiling Fan(s), Central Air, Electric
- Water Source : County Water
- Road : Private Maintained Road
- Listing Terms : Cash, Conventional, FHA, USDA Loan, VA Loan
Based on information submitted to the MLS GRID as of 11-16-2025 18:49:05 UTC All data is obtained from various sources and may not have been verified by broker or MLS GRID. Supplied Open House Information is subject to change without notice. All information should be independently reviewed and verified for accuracy. Properties may or may not be listed by the office/agent presenting the information.
