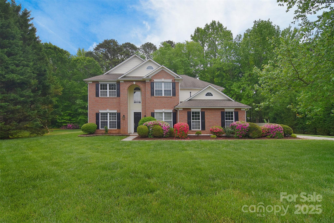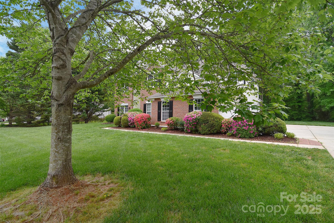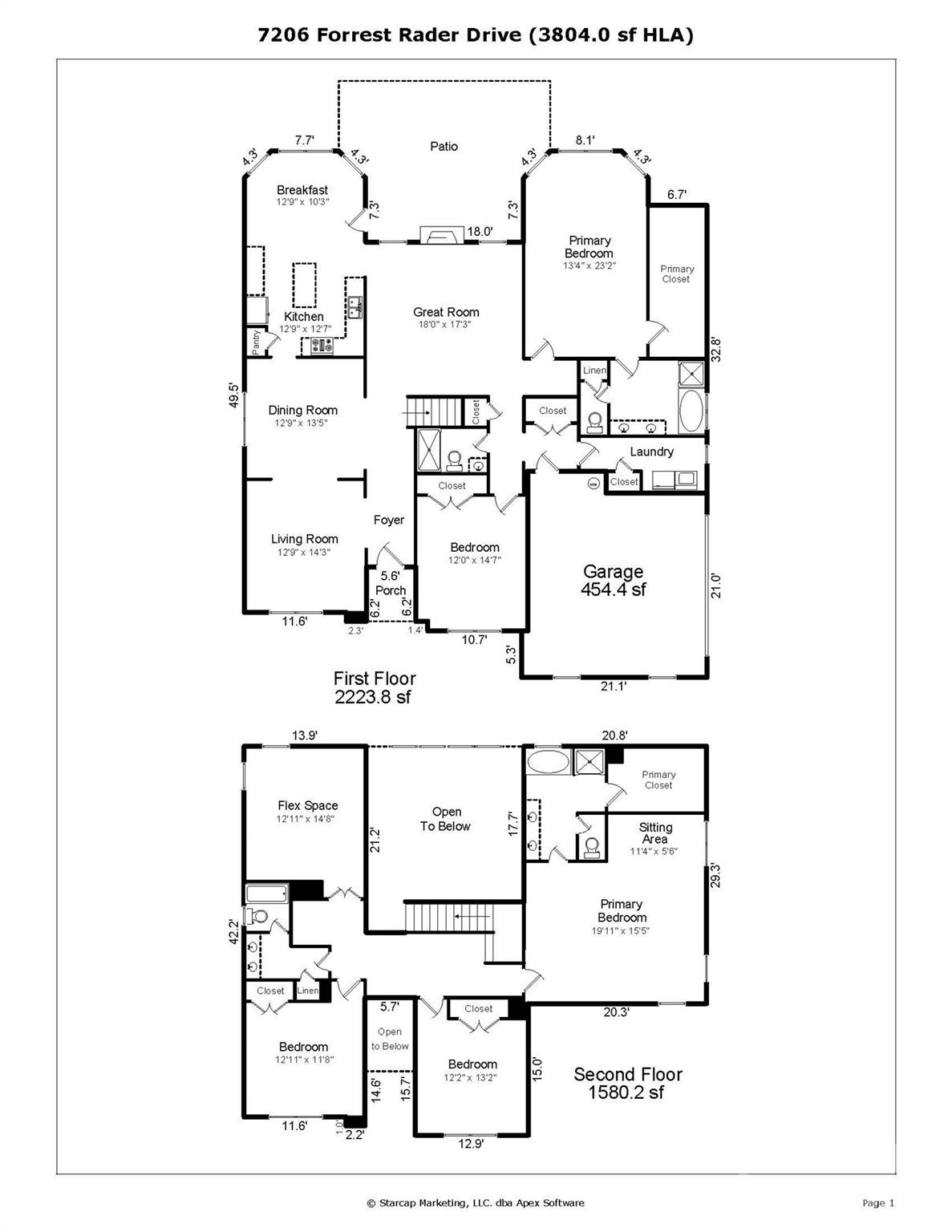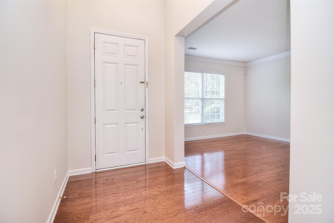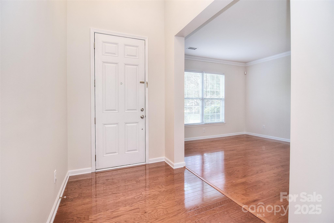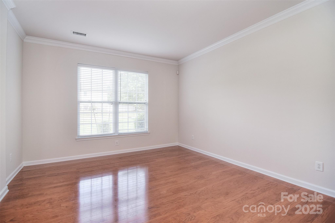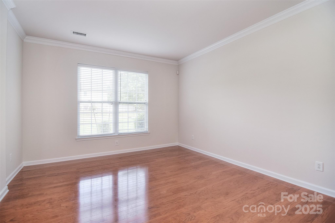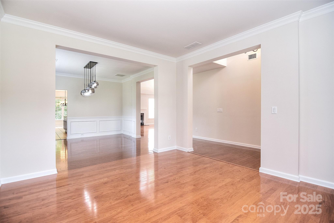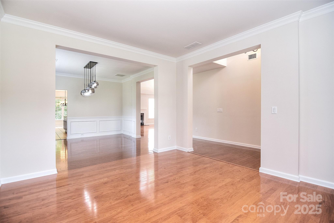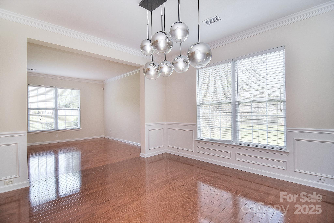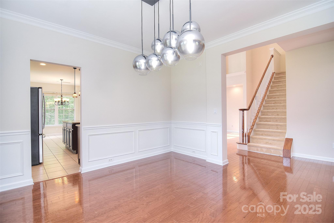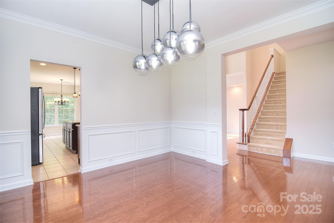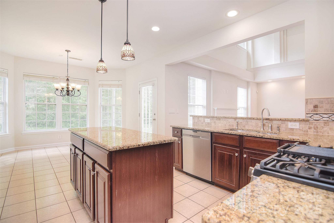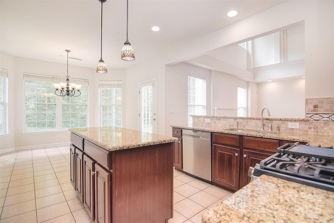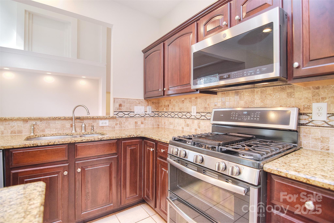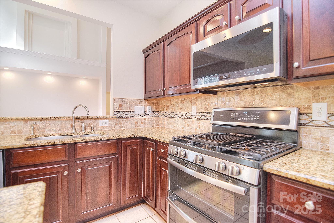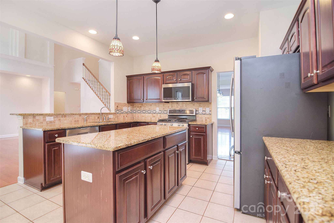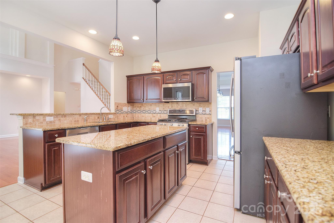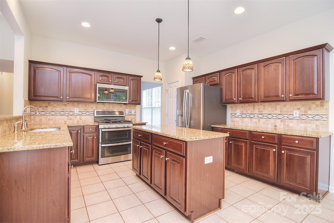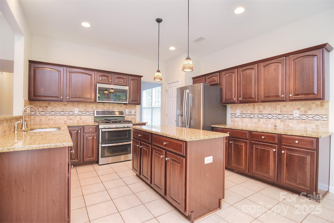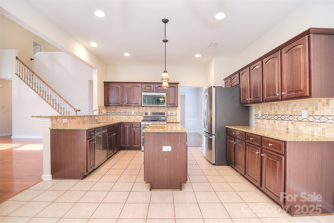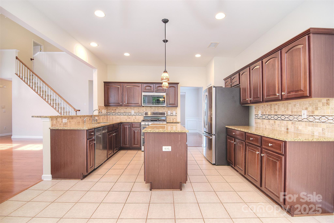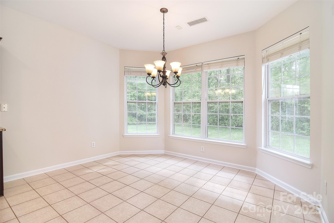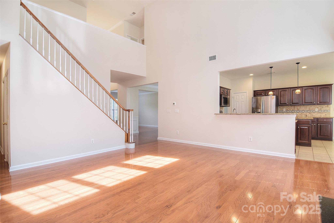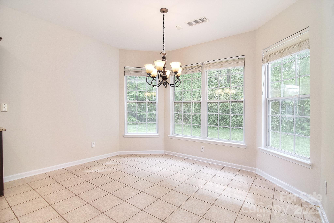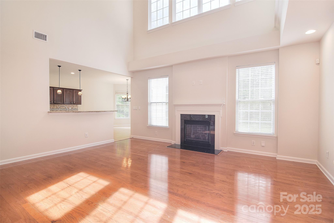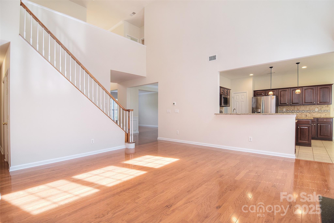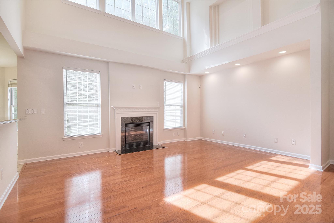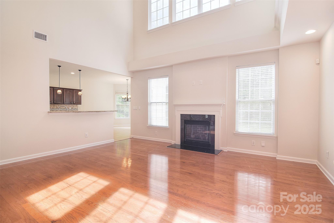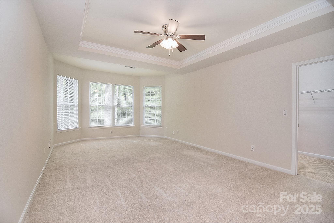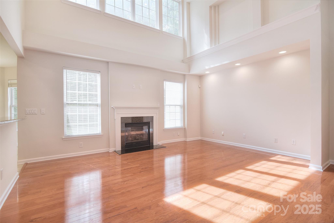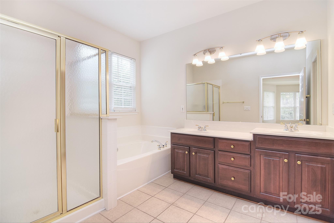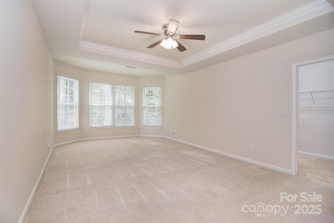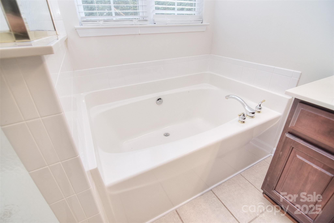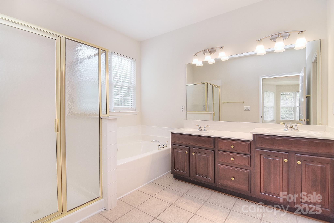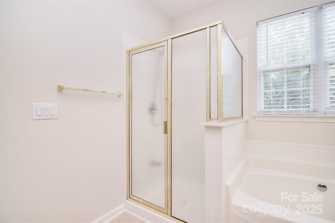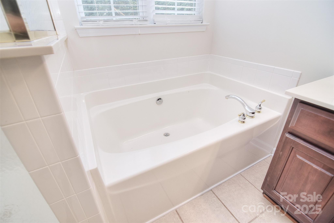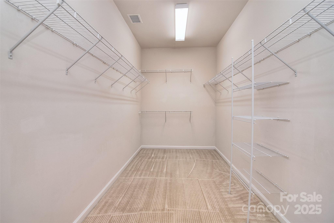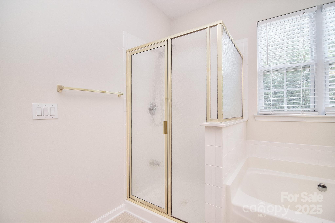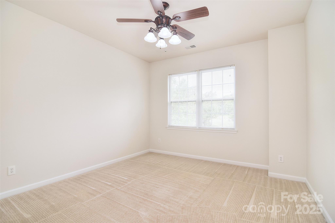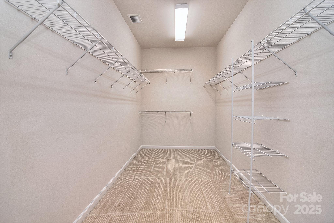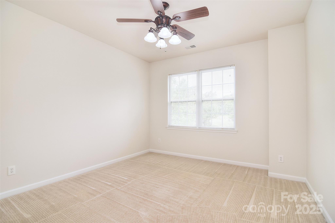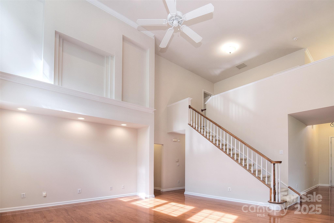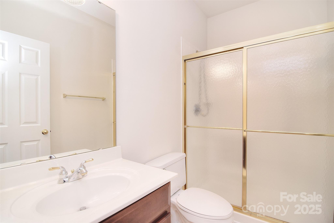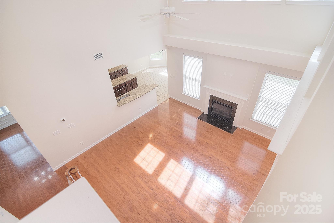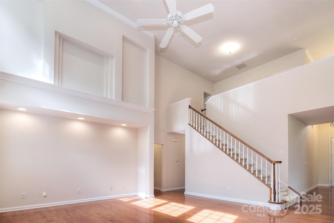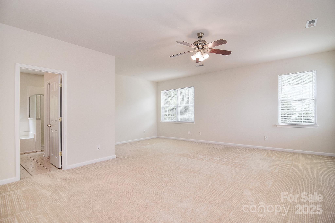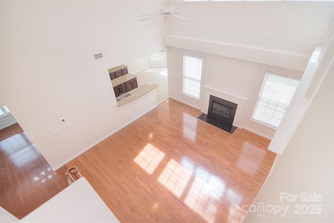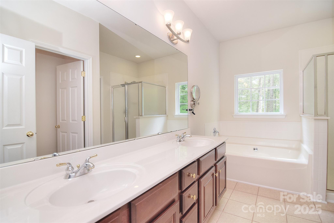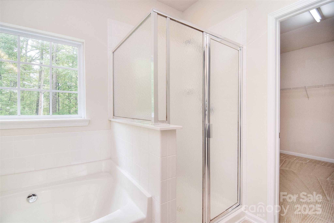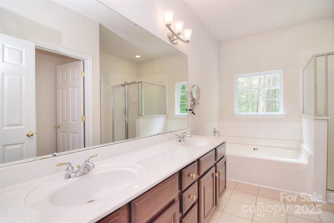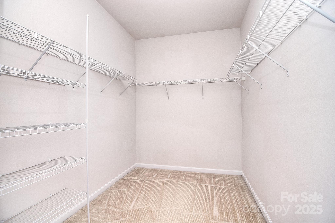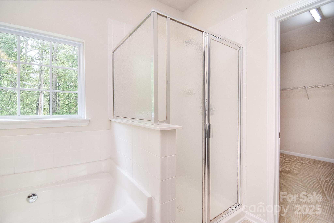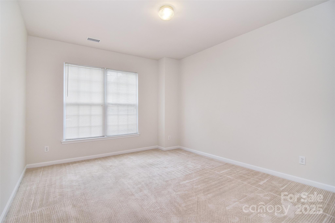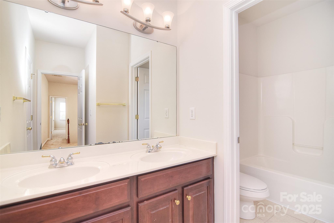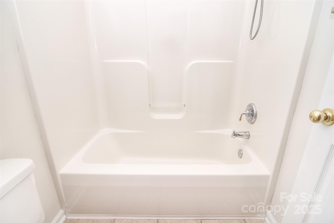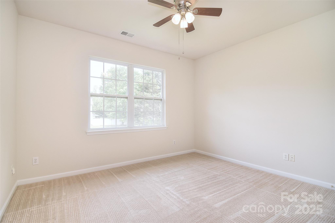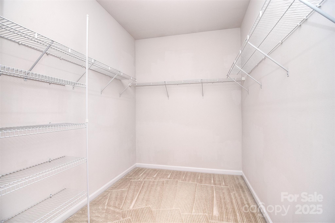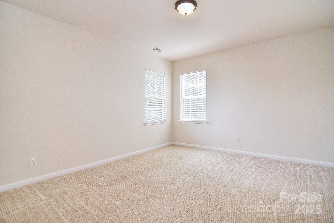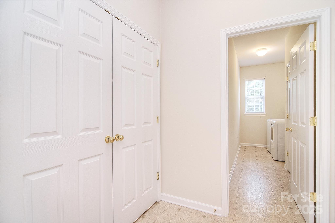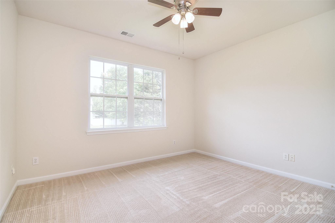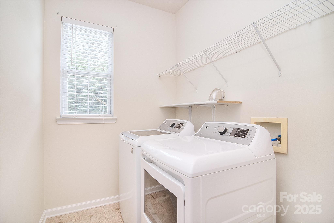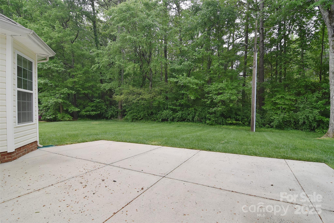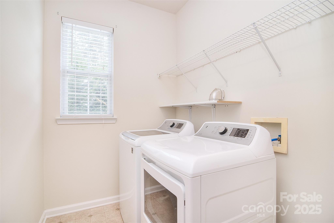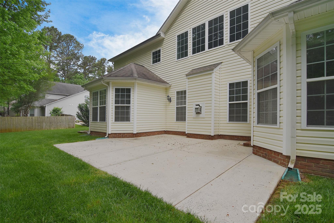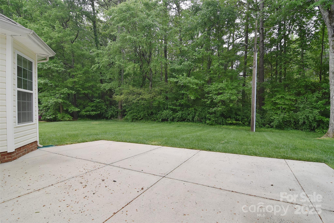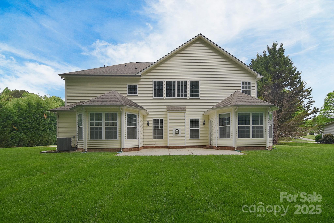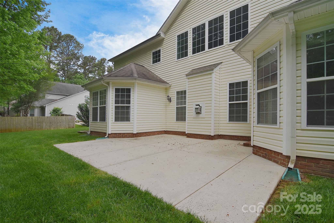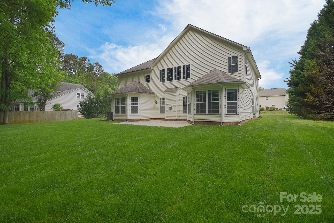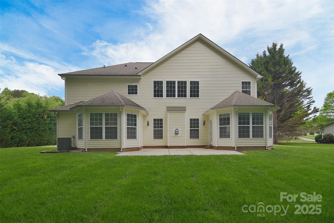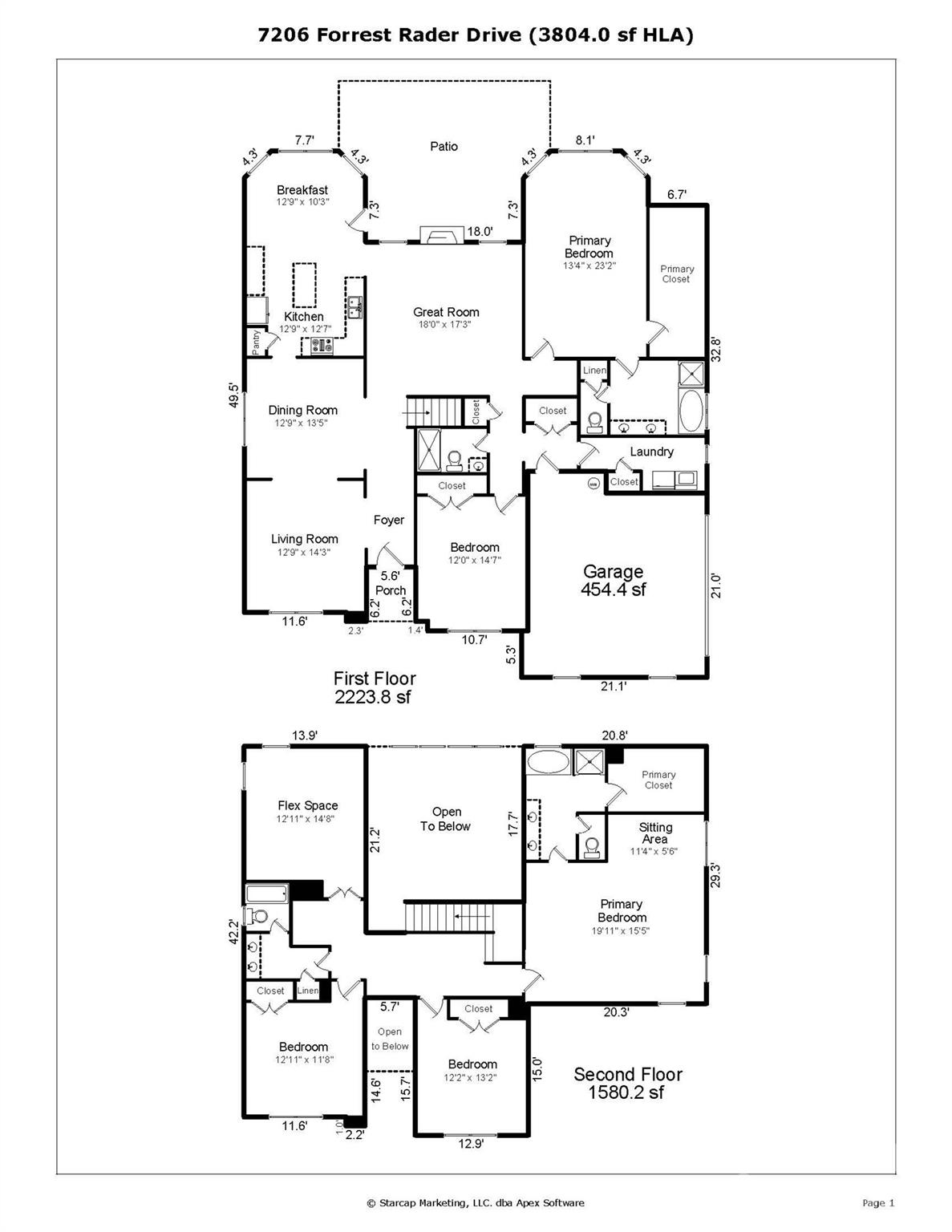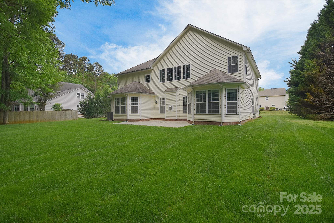7206 Forrest Rader Drive
7206 Forrest Rader Drive
Mint Hill, NC 28227- Bedrooms: 5
- Bathrooms: 4
- Lot Size: 0.46 Acres
Description
Function meets elegance in this versatile home! Featuring 2 primary suites, a secondary bedroom on the main level, and an upstairs bonus room, this layout adapts to your every need. A stunning two-story entry leads to the formal living and dining rooms, while the soaring great room boasts a gas fireplace, art niches, and seamless flow into the kitchen and breakfast area. The chef’s kitchen shines with cherry cabinets, granite countertops, stainless steel appliances, a gas range with double oven, and a center island perfect for prep or gathering. A bay window in the breakfast nook overlooks the serene, wooded backyard with patio access. The main-level primary suite includes a walk-in closet, bay window sitting area, and spa-like ensuite with dual vanity, soaking tub, and separate shower. A secondary bedroom with full bath is ideal for guests. Upstairs, the second primary suite rivals the first, accompanied by two split bedrooms for added privacy and a spacious bonus room.
Property Summary
| Property Type: | Residential | Property Subtype : | Single Family Residence |
| Year Built : | 2002 | Construction Type : | Site Built |
| Lot Size : | 0.46 Acres | Living Area : | 3,804 sqft |
Property Features
- Level
- Other - See Remarks
- Garage
- Attic Stairs Pulldown
- Breakfast Bar
- Built-in Features
- Drop Zone
- Entrance Foyer
- Garden Tub
- Kitchen Island
- Open Floorplan
- Split Bedroom
- Walk-In Closet(s)
- Insulated Window(s)
- Fireplace
- Patio
Appliances
- Dishwasher
- Disposal
- Double Oven
- Gas Range
- Gas Water Heater
- Microwave
- Refrigerator with Ice Maker
More Information
- Construction : Brick Partial, Vinyl
- Roof : Shingle
- Parking : Attached Garage, Garage Faces Side
- Heating : Central, Natural Gas
- Cooling : Central Air
- Water Source : City
- Road : Publicly Maintained Road
- Listing Terms : Cash, Conventional, FHA, VA Loan
Based on information submitted to the MLS GRID as of 05-31-2025 01:15:04 UTC All data is obtained from various sources and may not have been verified by broker or MLS GRID. Supplied Open House Information is subject to change without notice. All information should be independently reviewed and verified for accuracy. Properties may or may not be listed by the office/agent presenting the information.
