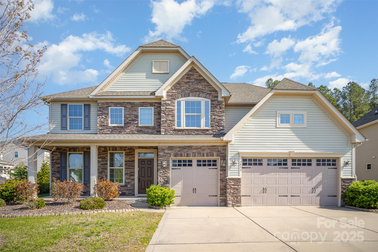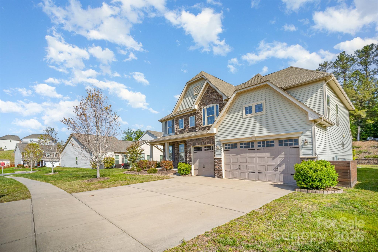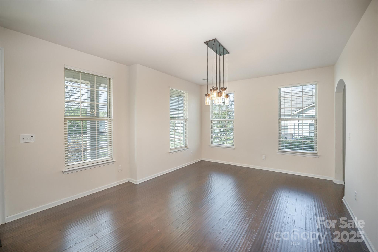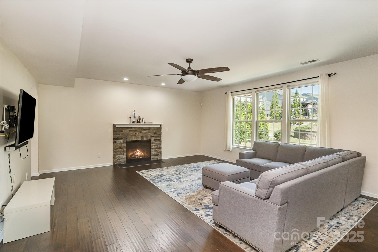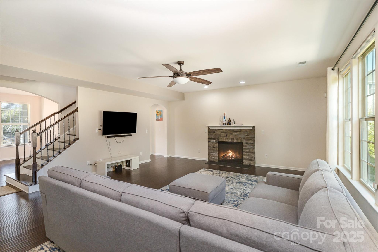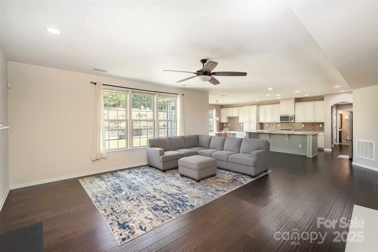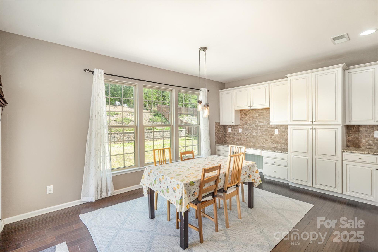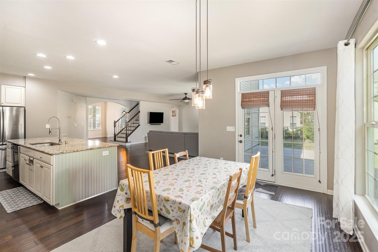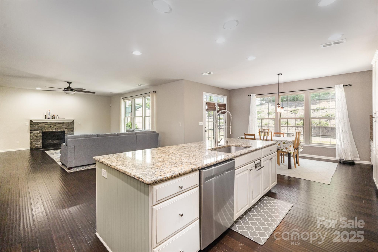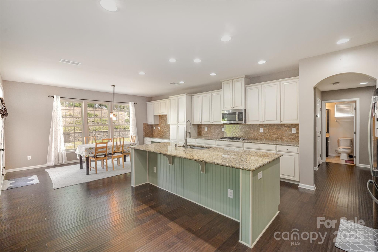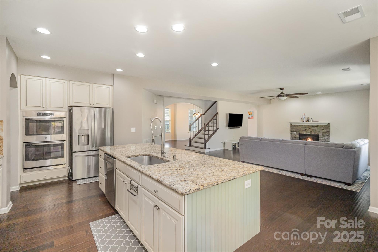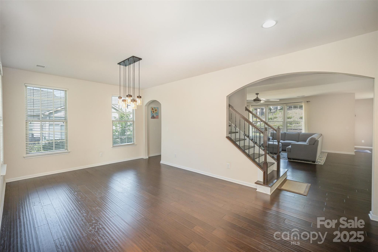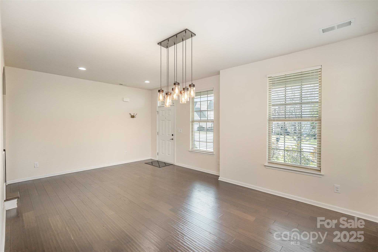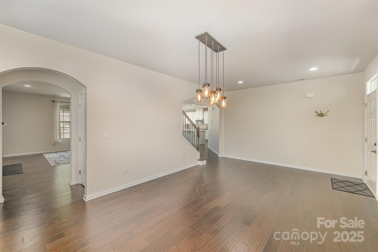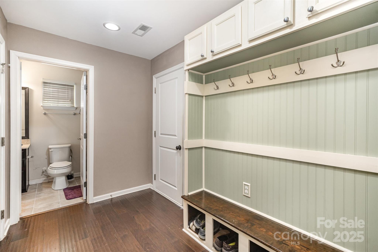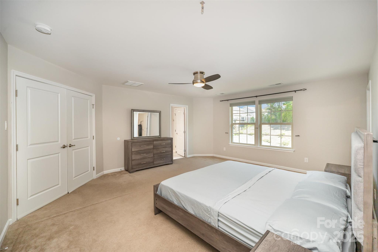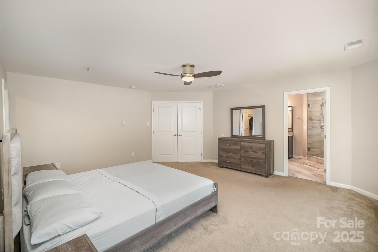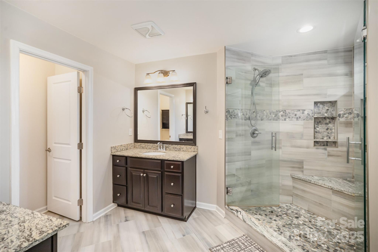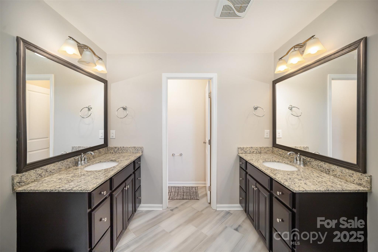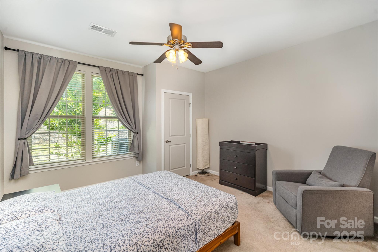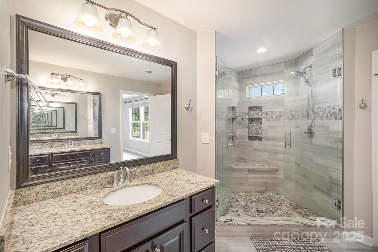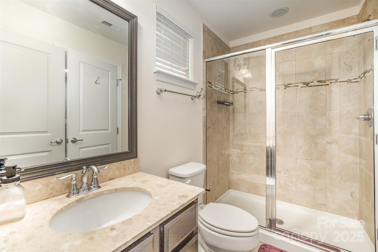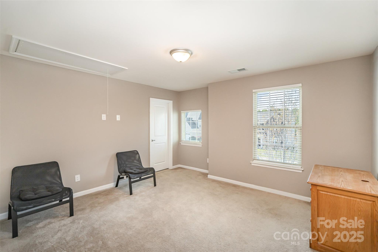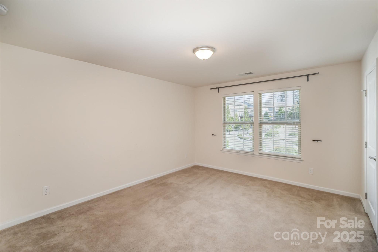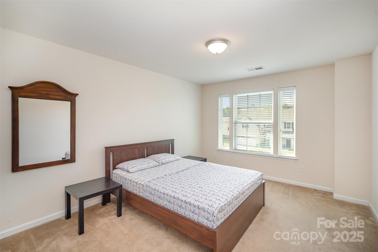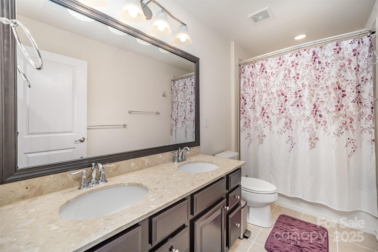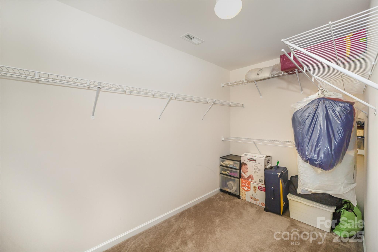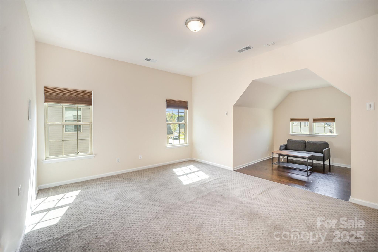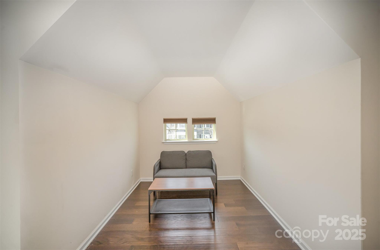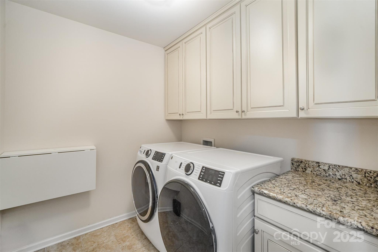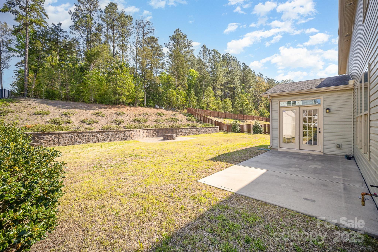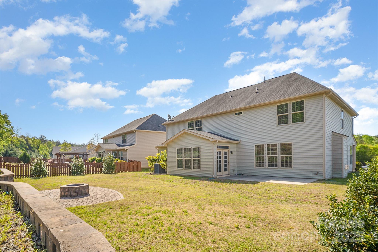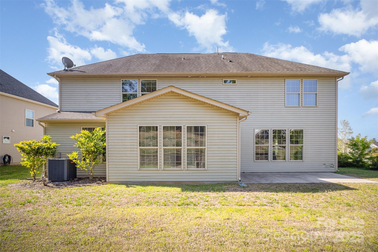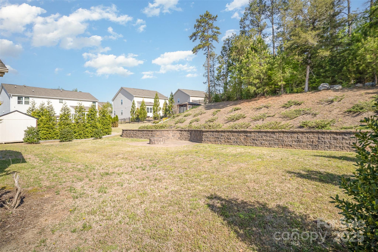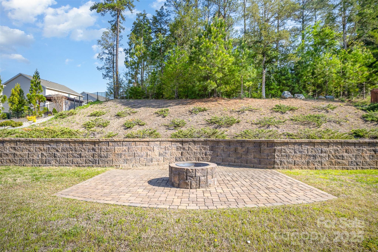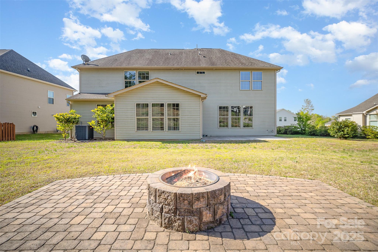7411 Greene Mill Avenue
7411 Greene Mill Avenue
Concord, NC 28025- Bedrooms: 5
- Bathrooms: 3
- Lot Size: 0.27 Acres
Description
Luxurious Landon Floor Plan in The Mills at Rocky River – Style, Space & Location Welcome to this beautifully maintained 5-bedroom, 3-bath home with over 3,500 sq ft of living space in the sought-after Mills at Rocky River. It features a 3-car garage and upscale finishes throughout. The main floor offers an open-concept layout with hardwoods, a guest suite with full bath, and a chef’s kitchen with oversized island, stainless appliances, double wall ovens, granite countertops, and tile backsplash—perfect for entertaining. Upstairs, the spacious primary suite includes dual walk-in closets and a spa-like bath with Roman shower and dual heads. A step-down bonus room, three bedrooms, full bath, and laundry with washer/dryer complete the level. Enjoy your private backyard retreat with a custom paver patio, fire pit, and underground gas line—ideal for year-round outdoor living.
Property Summary
| Property Type: | Residential | Property Subtype : | Single Family Residence |
| Year Built : | 2015 | Construction Type : | Site Built |
| Lot Size : | 0.27 Acres | Living Area : | 3,515 sqft |
Property Features
- Level
- Garage
- Cable Prewire
- Drop Zone
- Kitchen Island
- Open Floorplan
- Walk-In Closet(s)
- Insulated Window(s)
- Fireplace
- Covered Patio
- Front Porch
- Patio
Appliances
- Dishwasher
- Disposal
- Double Oven
- Gas Cooktop
- Microwave
- Refrigerator
- Tankless Water Heater
- Wall Oven
- Washer/Dryer
More Information
- Construction : Stone Veneer, Vinyl
- Roof : Shingle
- Parking : Driveway, Attached Garage, Garage Door Opener
- Heating : Forced Air
- Cooling : Ceiling Fan(s), Central Air, Zoned
- Water Source : City
- Road : Publicly Maintained Road
- Listing Terms : Cash, Conventional, FHA, VA Loan
Based on information submitted to the MLS GRID as of 08-29-2025 13:20:04 UTC All data is obtained from various sources and may not have been verified by broker or MLS GRID. Supplied Open House Information is subject to change without notice. All information should be independently reviewed and verified for accuracy. Properties may or may not be listed by the office/agent presenting the information.
