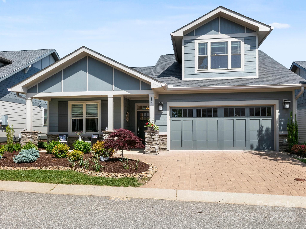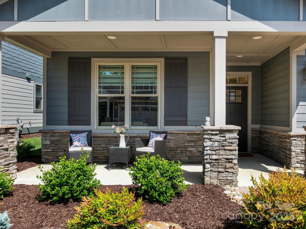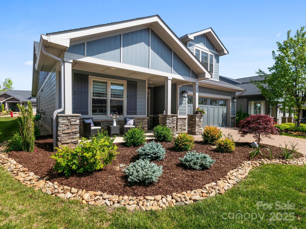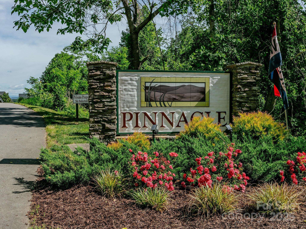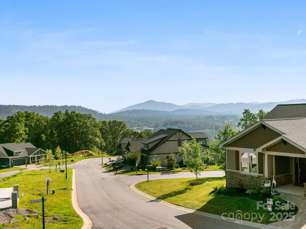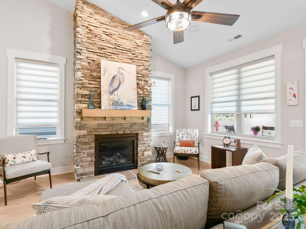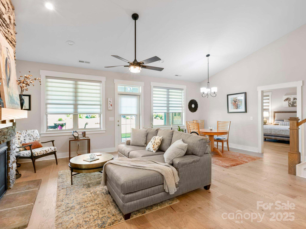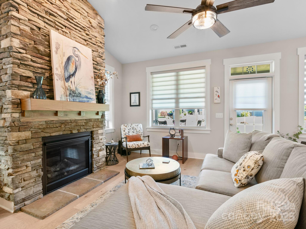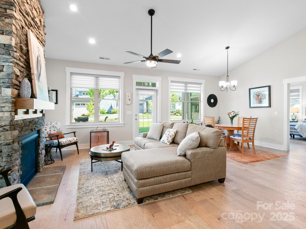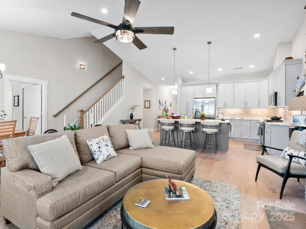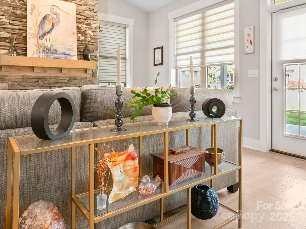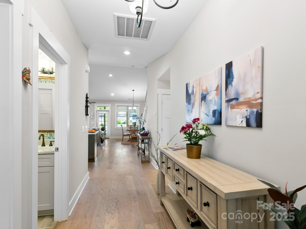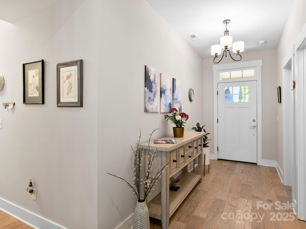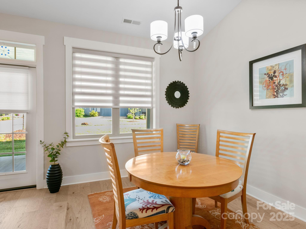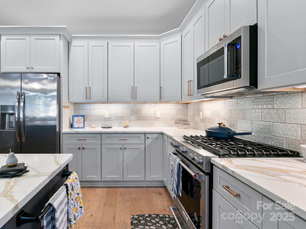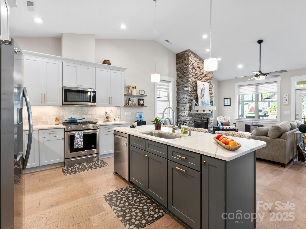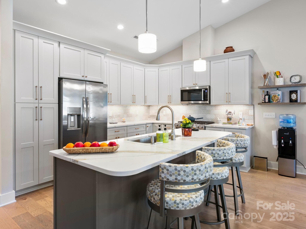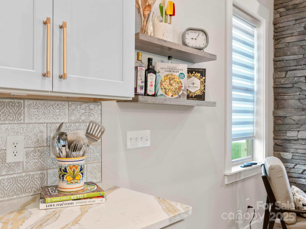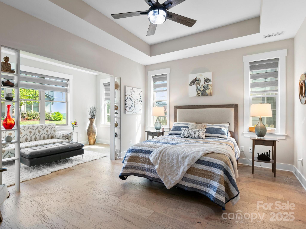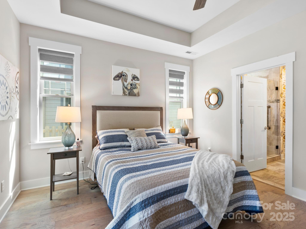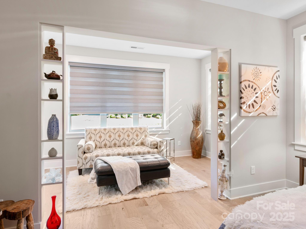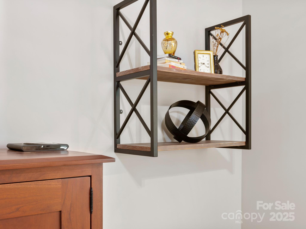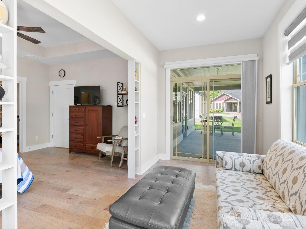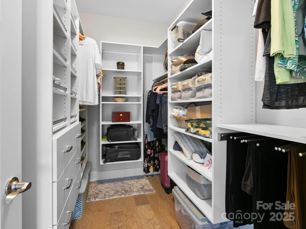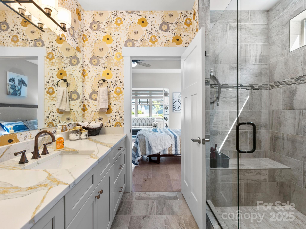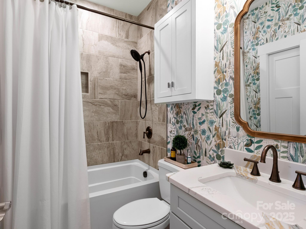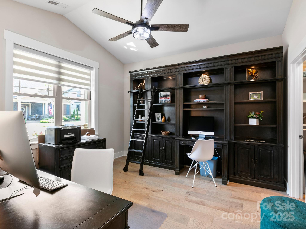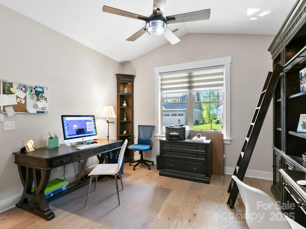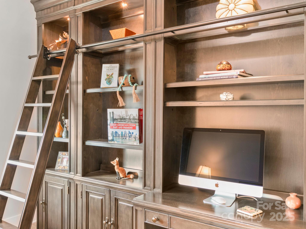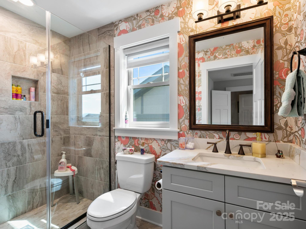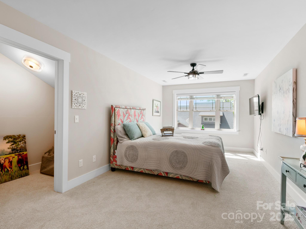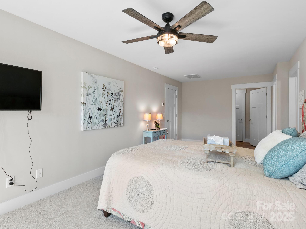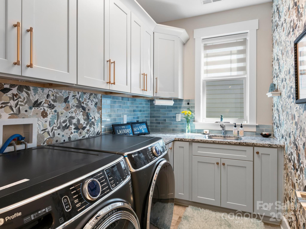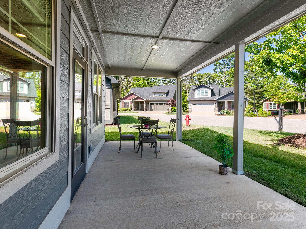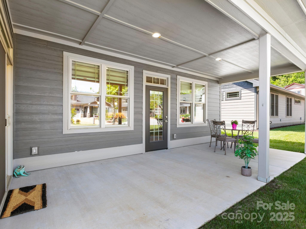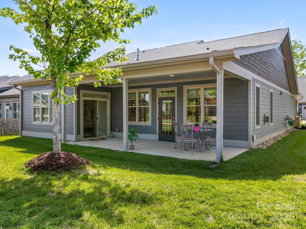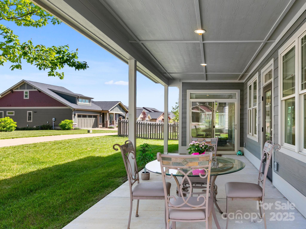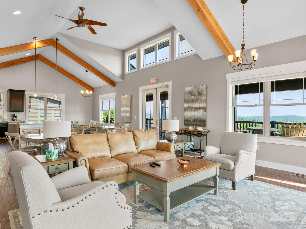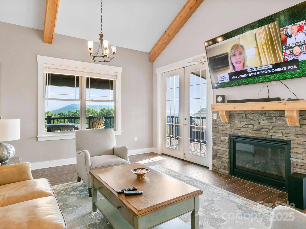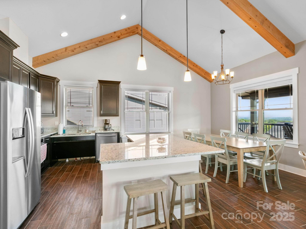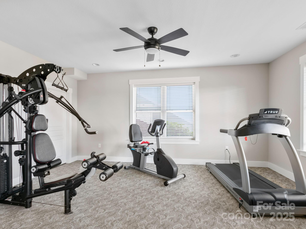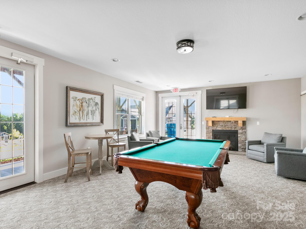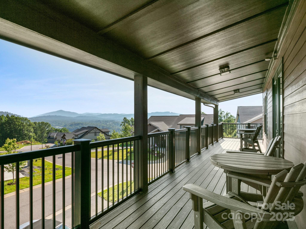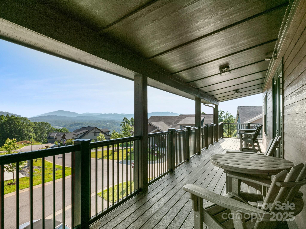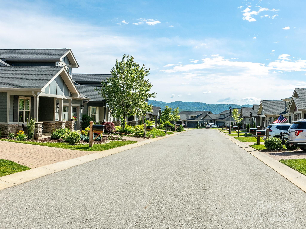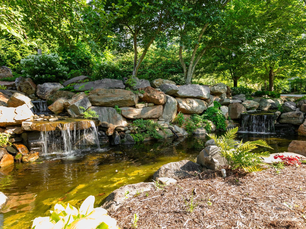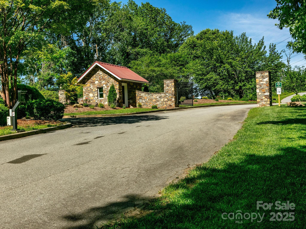158 Waightstill Drive
158 Waightstill Drive
Arden, NC 28704- Bedrooms: 3
- Bathrooms: 3
- Lot Size: 0.11 Acres
Description
Price Reduced! Luxury Mountain Living — Great Amenities & Below Market Value! Perched atop a scenic mountain ridge, this 3 BR/ 3 full bath 3-year-old home offers elegance, comfort, & the peace of a small, close-knit, gated community — all at nearly 15% below market value. Imagine coming home to stunning sunsets, fresh mountain air, tranquility, & friendly and helpful neighbors. Amazing panoramic, long-range mountain views from club house (4 houses away) and peace and quiet just minutes from thriving Biltmore Park. Level lot and driveway to 2 car garage and step-free entries to home. Designed for modern living, the main floor features a built-in home office, ideal for remote work & a floor to ceiling gas fireplace inviting holiday warmth. Upgrades like Quartz countertops & top-of-the-line appliances, including GE Profile washer/dryer in storage-packed laundry room with window. Loads of extra storage in luxurious designer closets throughout including upstairs where a private sanctuary retreat offers more privacy, a full bath, & a quiet, flexible space — perfect for guests, hobbies, or grandchildren. In the small, lovely, HOA maintained yard, you can add your touches including more shrubs or fence for increased privacy. Quiet, kid- and pet-friendly neighborhood with no-through street, make this community feel welcoming & safe. Enjoy amenities that elevate everyday life: a clubhouse with panoramic mountain views, full kitchen, pool table, lounge area, fitness center, & community pool. Plus, you’re just minutes from Biltmore Park — shopping, dining, movies, & the with breathtaking mountain views. This is more than a home — it’s a lifestyle of luxury, ease, & connection. Move in, relax, & embrace the mountain life you’ve been dreaming of.
Property Summary
| Property Type: | Residential | Property Subtype : | Single Family Residence |
| Year Built : | 2022 | Construction Type : | Site Built |
| Lot Size : | 0.11 Acres | Living Area : | 2,150 sqft |
Property Features
- Level
- Garage
- Breakfast Bar
- Cable Prewire
- Kitchen Island
- Open Floorplan
- Pantry
- Split Bedroom
- Walk-In Closet(s)
- Insulated Window(s)
- Fireplace
Views
- City
- Long Range
- Year Round
Appliances
- Dishwasher
- Disposal
- Dryer
- Exhaust Hood
- Gas Cooktop
- Gas Oven
- Gas Water Heater
- Ice Maker
- Microwave
- Refrigerator
- Tankless Water Heater
- Washer/Dryer
More Information
- Construction : Hardboard Siding, Shingle/Shake, Stone Veneer, Wood
- Roof : Architectural Shingle
- Parking : Driveway, Attached Garage
- Heating : Forced Air, Natural Gas, Zoned
- Cooling : Central Air, Zoned
- Water Source : City
- Road : Private Maintained Road
- Listing Terms : Cash, Conventional
Based on information submitted to the MLS GRID as of 11-16-2025 02:14:05 UTC All data is obtained from various sources and may not have been verified by broker or MLS GRID. Supplied Open House Information is subject to change without notice. All information should be independently reviewed and verified for accuracy. Properties may or may not be listed by the office/agent presenting the information.
