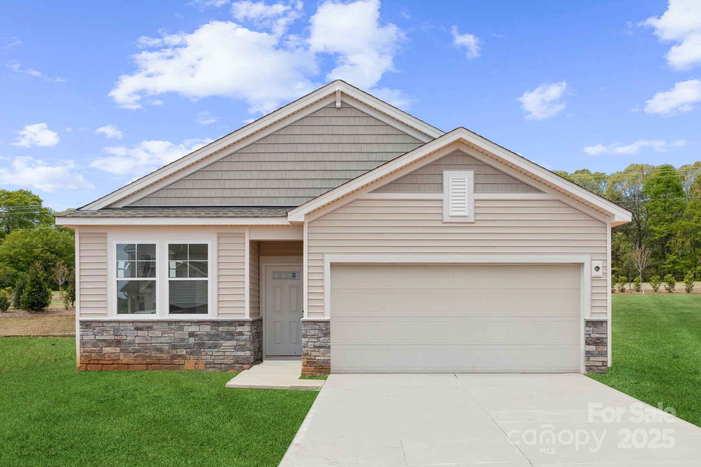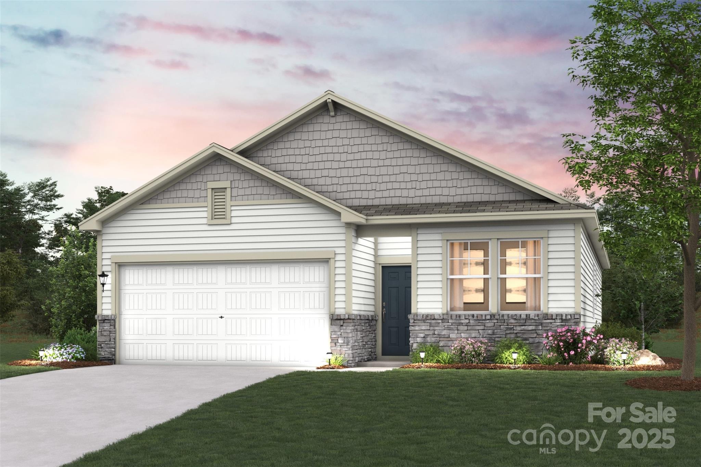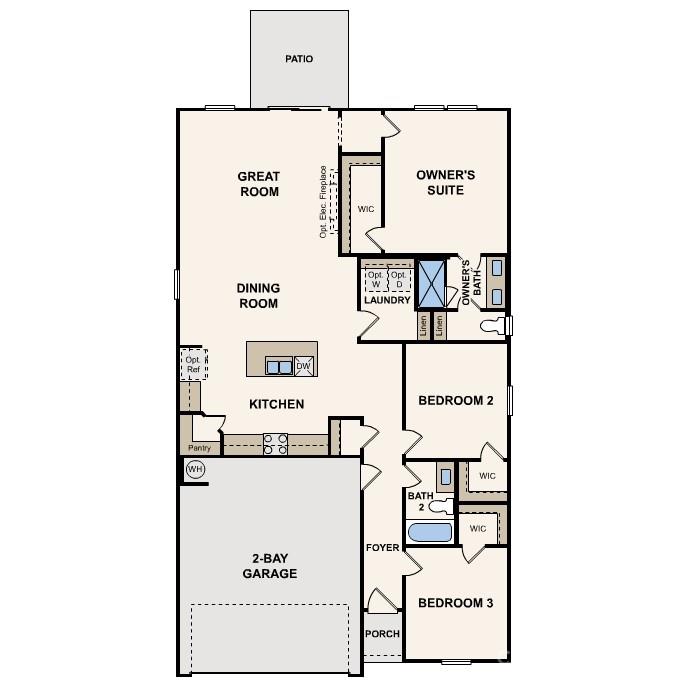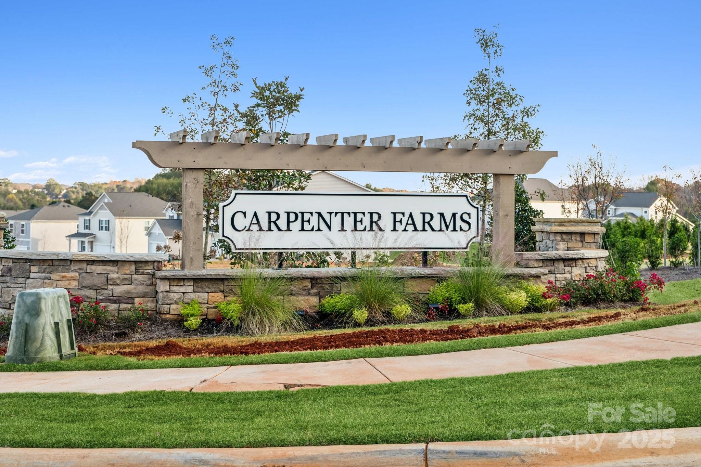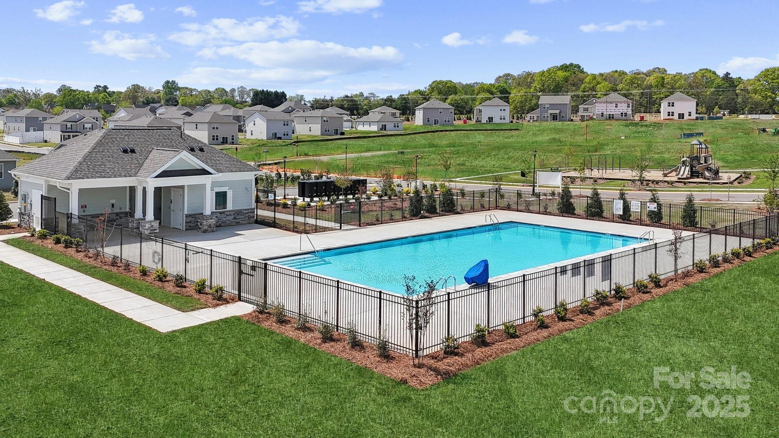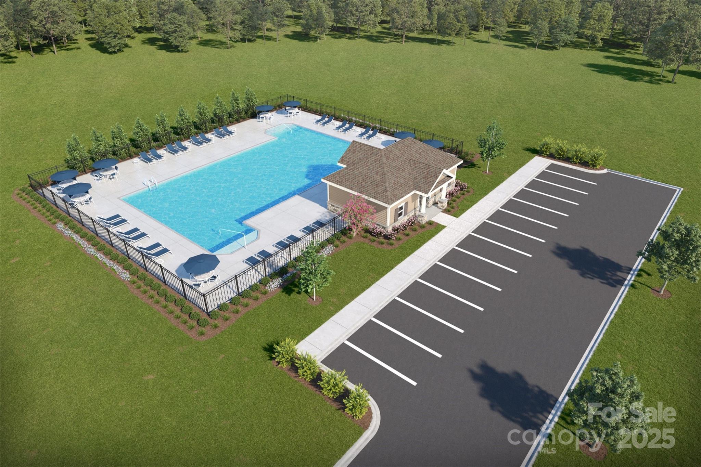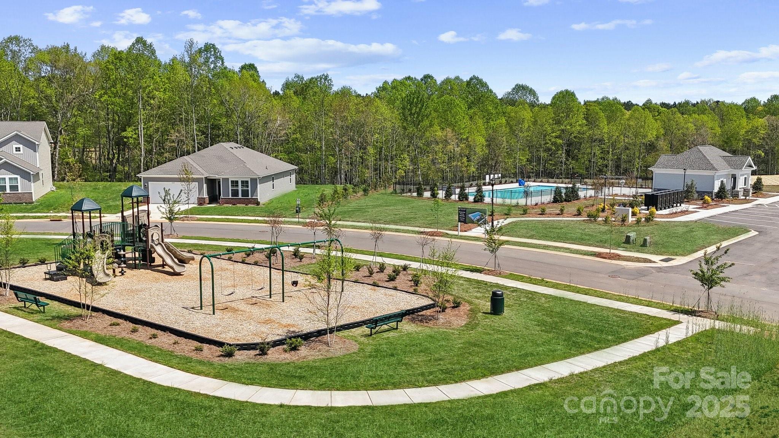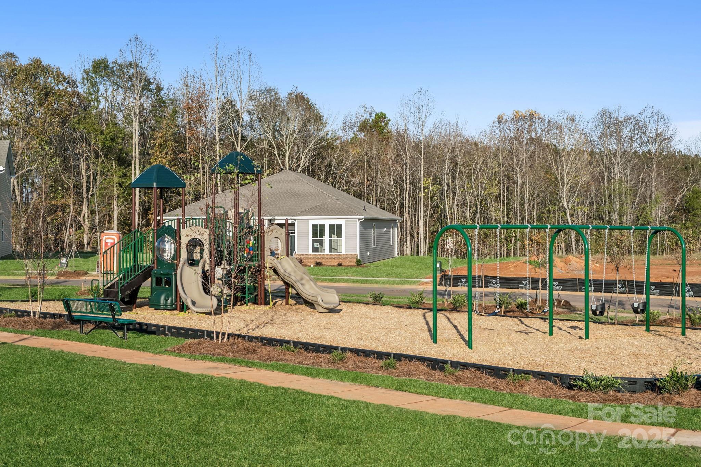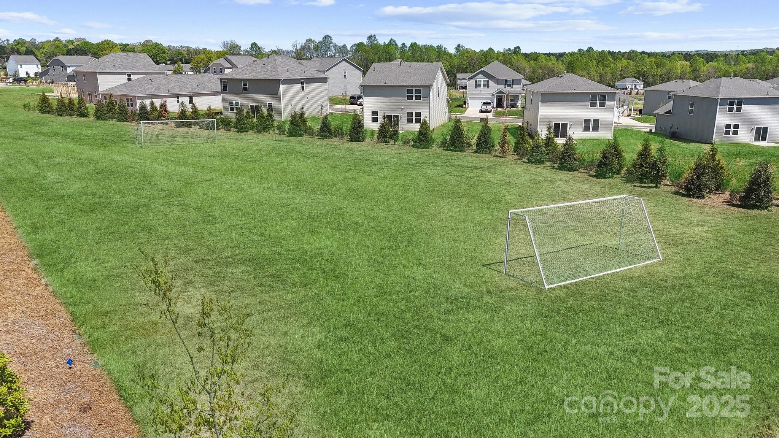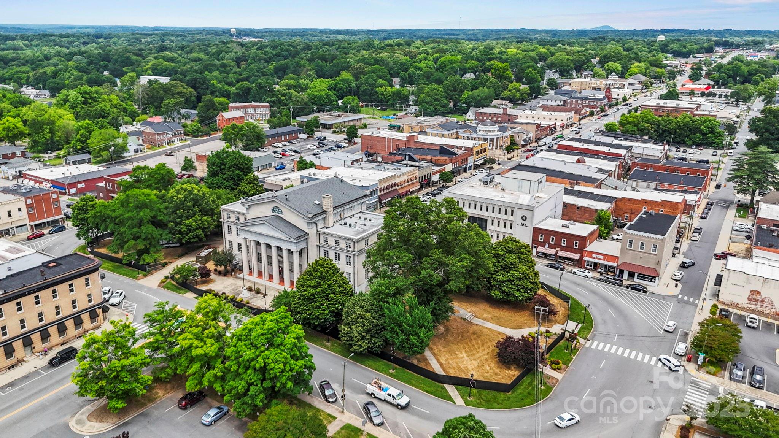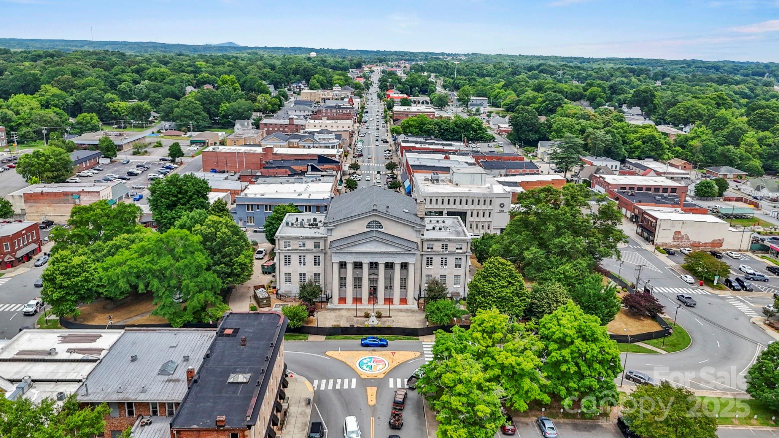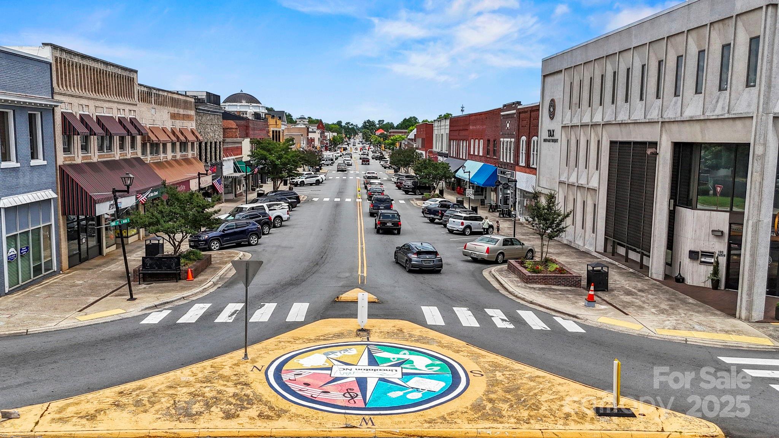715 Olde England Drive
715 Olde England Drive
Lincolnton, NC 28092- Bedrooms: 3
- Bathrooms: 2
- Lot Size: 0.19 Acres
Description
The Cardinal floorplan is an inviting ranch-style home that encompasses 1,509 heated square feet, designed for modern living and comfort. This thoughtfully crafted layout features three spacious bedrooms and two well-appointed bathrooms, ensuring ample space. An open floorplan enhances the sense of space and connectivity, making it perfect for both everyday living and entertaining. At the heart of the home is a beautiful kitchen, equipped with elegant quartz countertops and a functional island that serves as a central gathering spot. Carpenter Farms community amenities make it even more appealing, featuring a pool for refreshing swims, a playground for children’s activities, a dog park for pets, and an activity field for recreational pursuits, encouraging an active and connected lifestyle among neighbors.
Property Summary
| Property Type: | Residential | Property Subtype : | Single Family Residence |
| Year Built : | 2025 | Construction Type : | Site Built |
| Lot Size : | 0.19 Acres | Living Area : | 1,509 sqft |
Property Features
- Garage
- Attic Stairs Pulldown
- Kitchen Island
- Open Floorplan
- Pantry
- Split Bedroom
- Walk-In Closet(s)
- Walk-In Pantry
- Insulated Window(s)
- Fireplace
- Covered Patio
- Front Porch
- Rear Porch
Appliances
- Convection Oven
- Dishwasher
- Disposal
- Electric Water Heater
- Gas Range
- Microwave
- Plumbed For Ice Maker
More Information
- Construction : Brick Partial, Vinyl
- Roof : Shingle
- Parking : Driveway, Attached Garage
- Heating : Natural Gas
- Cooling : Central Air, Zoned
- Water Source : City
- Road : Dedicated to Public Use Pending Acceptance
Based on information submitted to the MLS GRID as of 05-31-2025 01:25:04 UTC All data is obtained from various sources and may not have been verified by broker or MLS GRID. Supplied Open House Information is subject to change without notice. All information should be independently reviewed and verified for accuracy. Properties may or may not be listed by the office/agent presenting the information.
