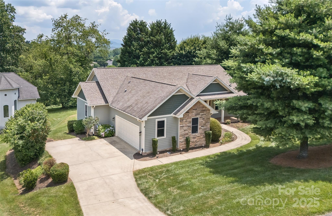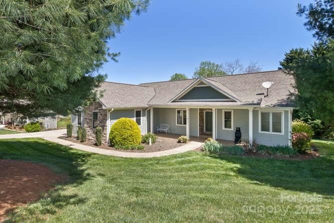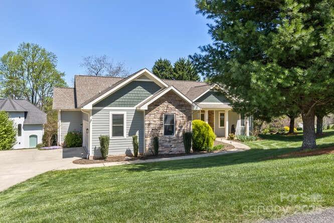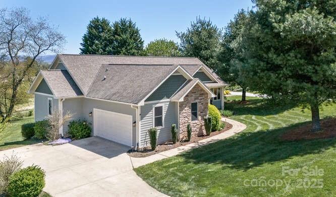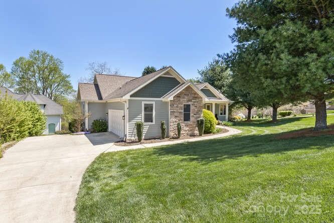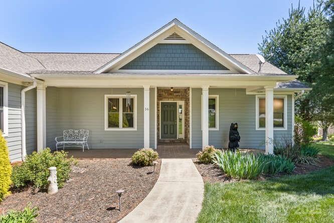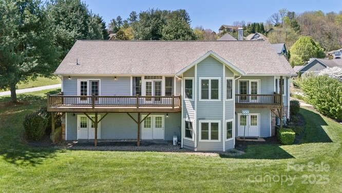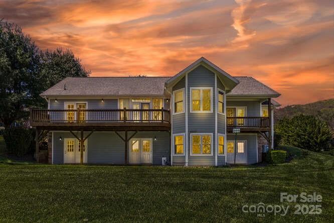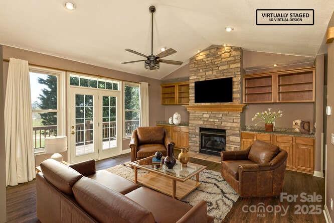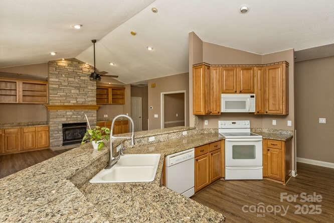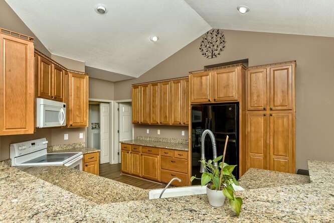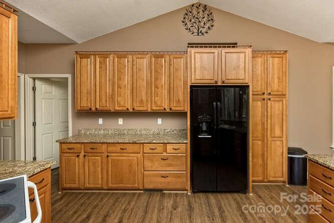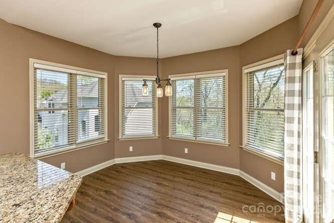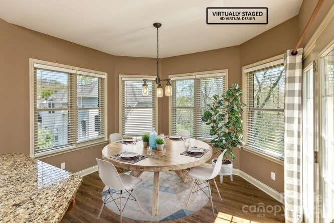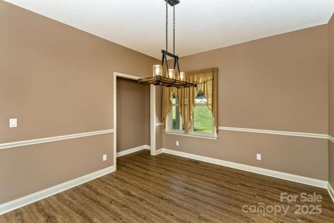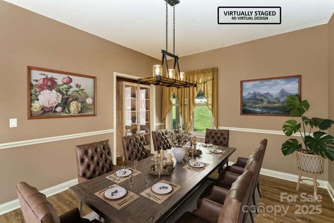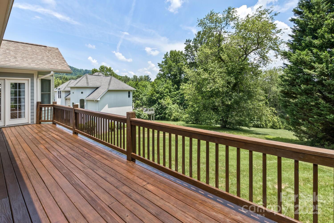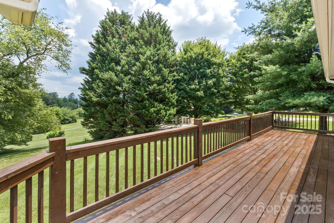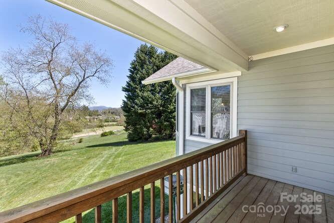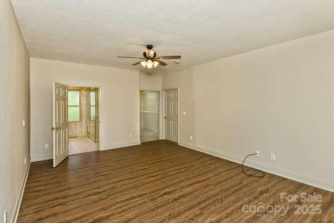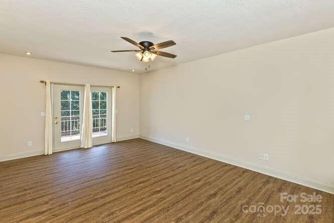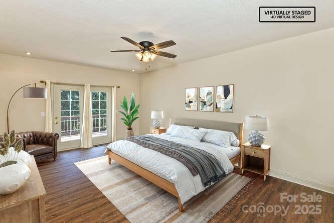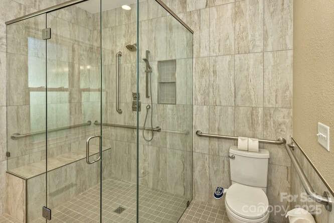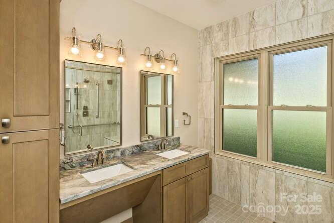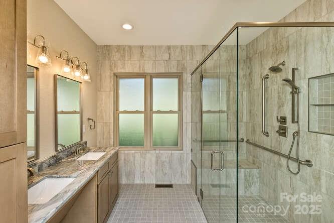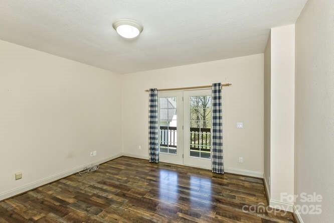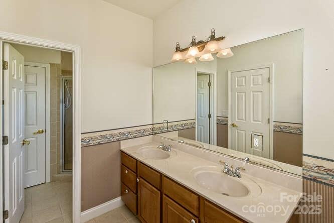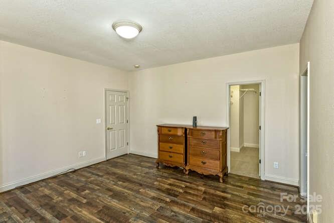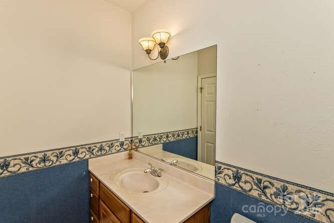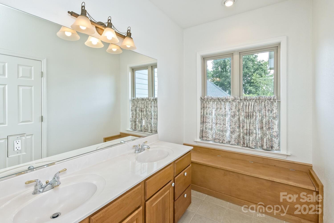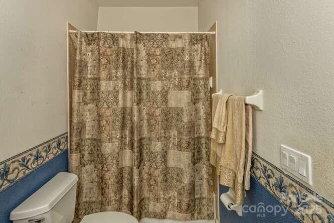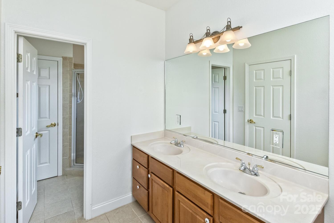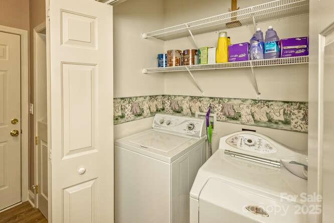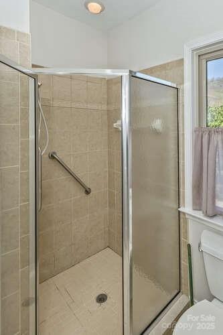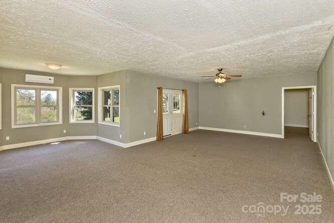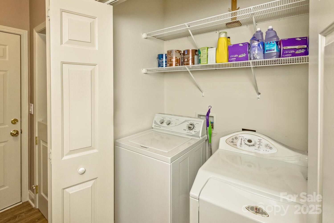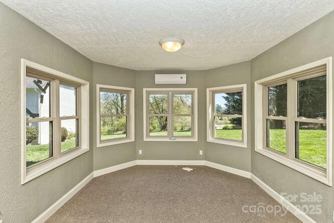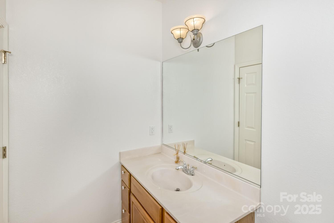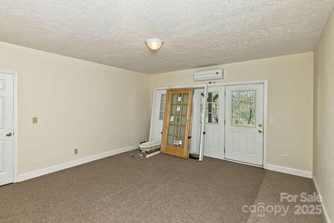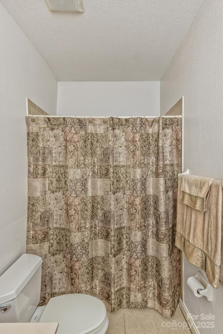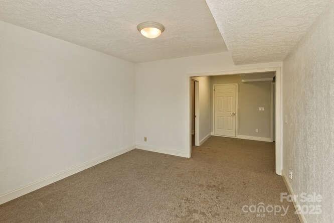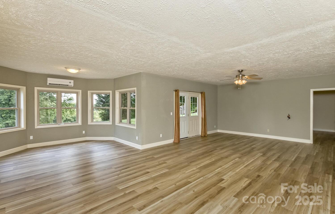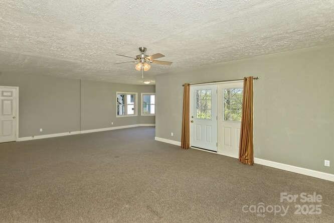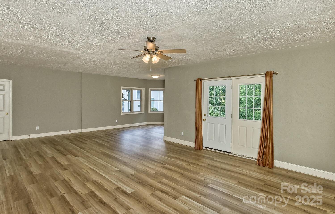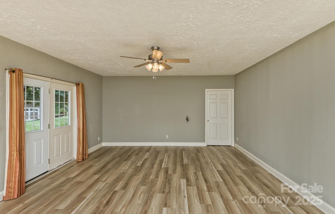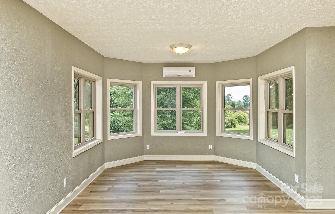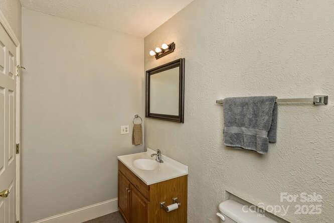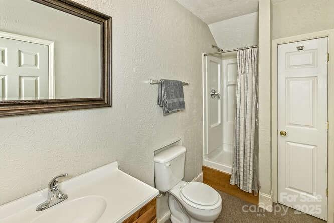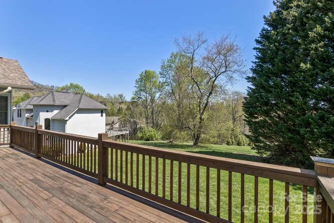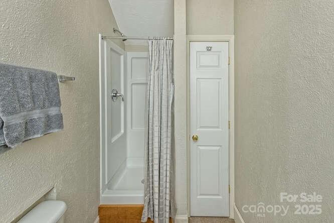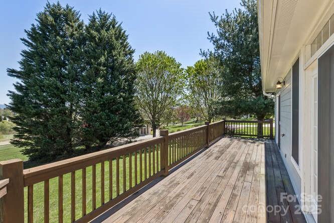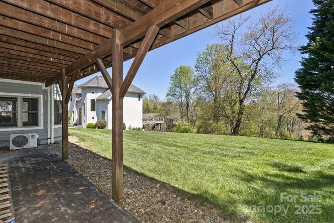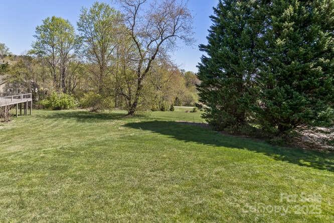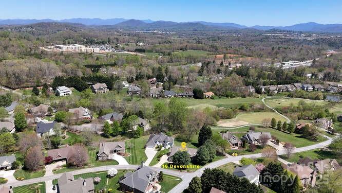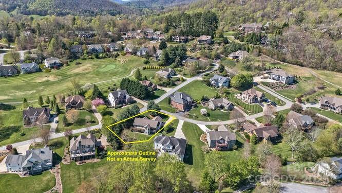16 Devonshire Drive
16 Devonshire Drive
Mills River, NC 28759- Bedrooms: 3
- Bathrooms: 5
- Lot Size: 0.29 Acres
Description
Step into this High Vista home designed for comfort and connection. The open floor plan invites natural light & frames mountain views. Host with ease or cook favorite meals in kitchen with granite countertops & bar. Retreat to one of two primary en suites after a long day, or transform the third bedroom into a home office or studio. Take advantage of closet space to keep organized & clutter-free. The full partially finished daylight basement provides room to grow—customize it for guests, a gym, media room, or workshop. This home is built for living, hosting, & making the best family memories. Easy access from the main entrance. Glen Marlow/Rugby/West Henderson Schools. The community park is included amenity, with optional membership buy-ins available for golf & other amenities of pool, pickleball/tennis courts, pub restaurant, & clubhouse. Mills River offers dining, entertainment, and shopping with just a short drive to AVL, H’ville, and Brevard; airport and interstate access nearby.
Property Summary
| Property Type: | Residential | Property Subtype : | Single Family Residence |
| Year Built : | 2001 | Construction Type : | Site Built |
| Lot Size : | 0.29 Acres | Living Area : | 3,198 sqft |
Property Features
- Green Area
- Rolling Slope
- Garage
- Fireplace
- Covered Patio
- Deck
- Front Porch
- Patio
Appliances
- Dishwasher
- Dryer
- Electric Oven
- Electric Range
- Refrigerator
- Washer
More Information
- Construction : Fiber Cement
- Roof : Shingle
- Parking : Driveway, Attached Garage
- Heating : Heat Pump
- Cooling : Ceiling Fan(s), Heat Pump
- Water Source : City
- Road : Private Maintained Road
- Listing Terms : Cash, Conventional
Based on information submitted to the MLS GRID as of 08-29-2025 15:35:05 UTC All data is obtained from various sources and may not have been verified by broker or MLS GRID. Supplied Open House Information is subject to change without notice. All information should be independently reviewed and verified for accuracy. Properties may or may not be listed by the office/agent presenting the information.
