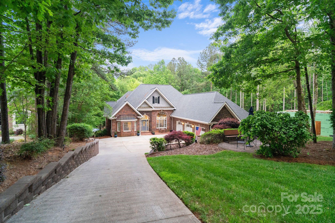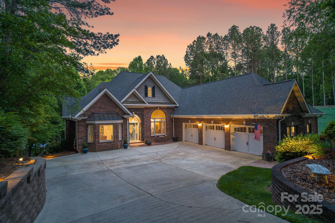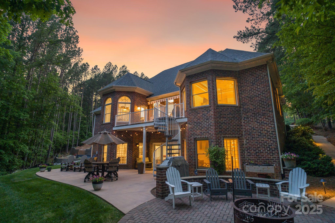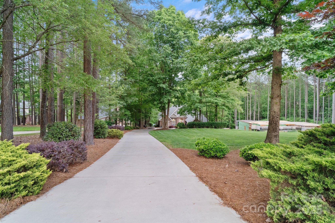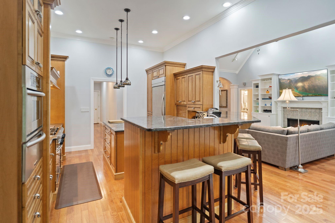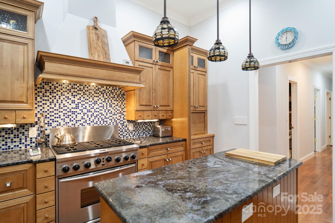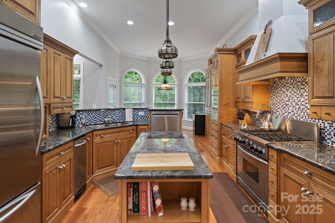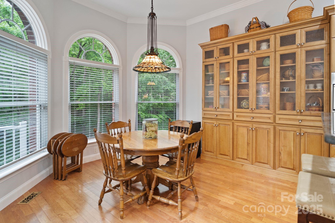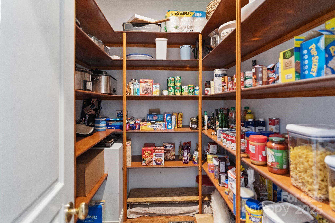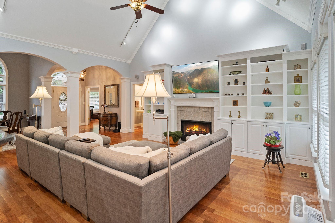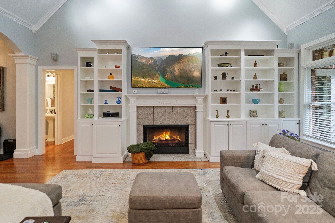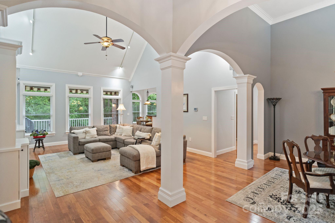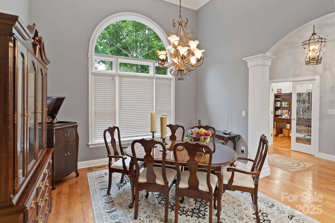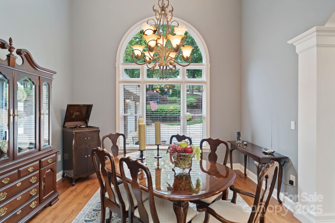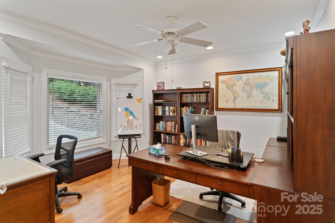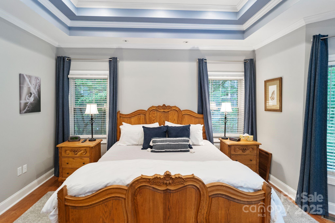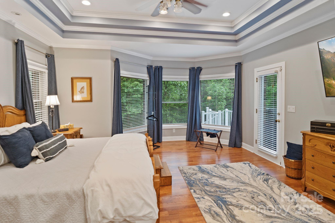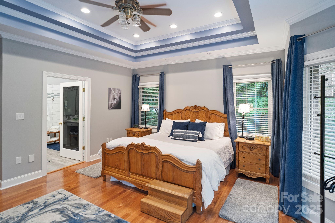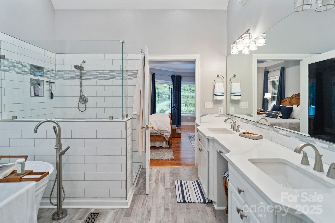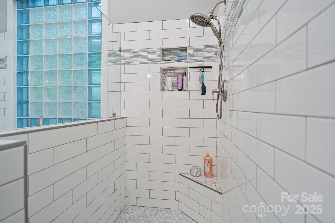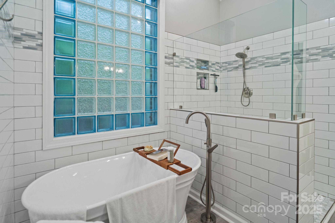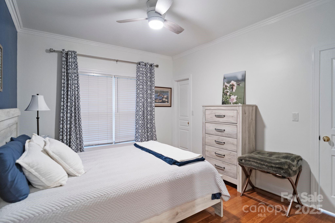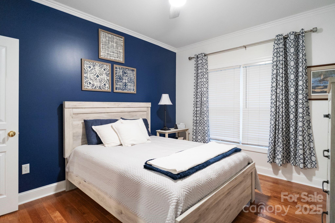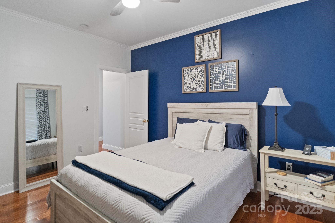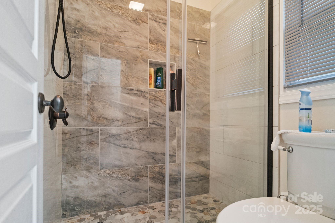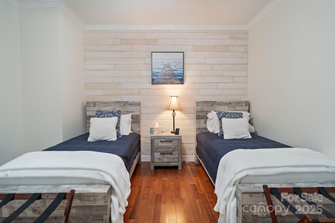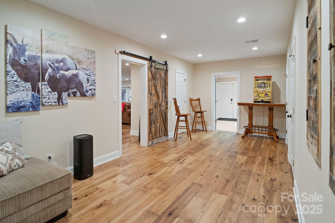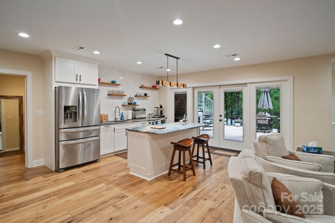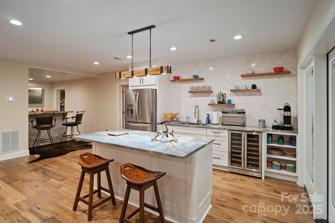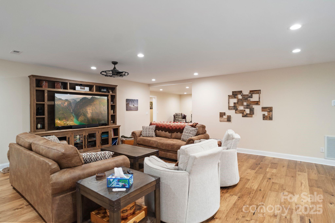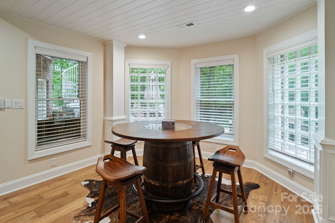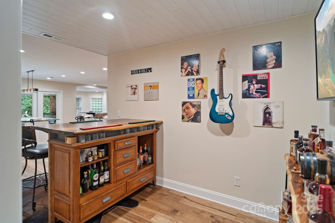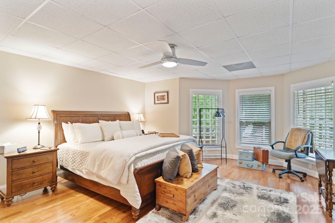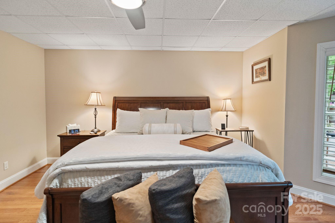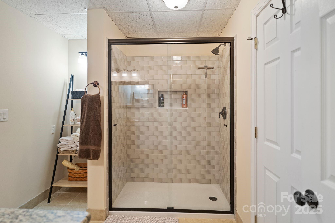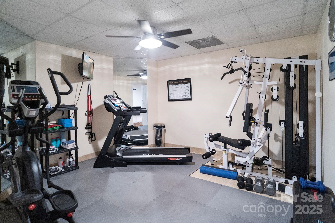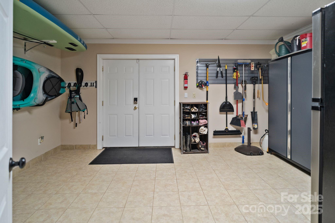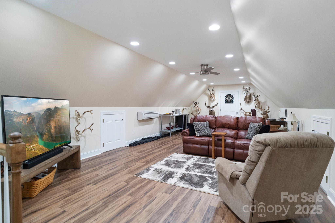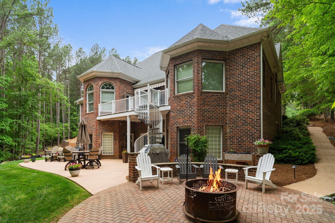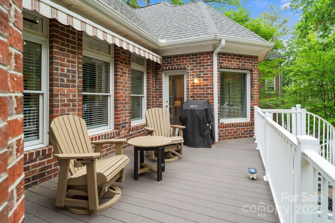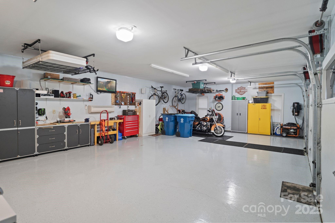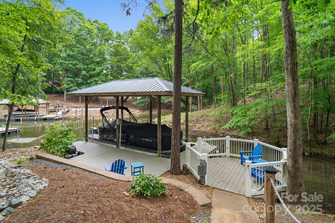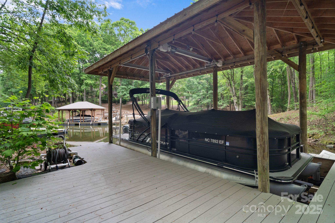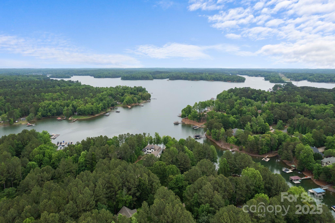2200 Capes Cove Drive
2200 Capes Cove Drive
Sherrills Ford, NC 28673- Bedrooms: 3
- Bathrooms: 5
- Lot Size: 0.85 Acres
Description
Welcome to Lakeside Luxury in Northview Harbour Nestled within the highly sought-after Northview Harbour community, this impressive waterfront residence offers over 5,700 square feet of thoughtfully designed living space and is perfectly positioned along the shores of Lake Norman. With a private covered dock, this home captures the essence of lake living—inviting you to enjoy boating, swimming, and sunset views right from your backyard. Built with durable steel-frame construction, it provides enduring quality, peace of mind, and long-term value. Step through the front door into an airy, open layout highlighted by soaring ceilings, warm hardwood floors, and expansive windows that bathe the home in natural light. The two-story great room is both elegant and inviting, centered around a cozy fireplace with custom built-ins and framed by arched architectural details. Just beyond, the home flows seamlessly into a large study and formal dining space, making it ideal for entertaining or working from home. The heart of the home is the gourmet kitchen, featuring custom cabinetry, granite countertops, high-end appliances, and a spacious island with pendant lighting. A tiled backsplash adds a touch of artistry, while the adjoining breakfast nook, surrounded by arched windows, offers peaceful views of the private lot. The main-level primary suite is a retreat of its own with a tray ceiling design, hardwood floors, and spa-like bath. Double vanities, a walk-in shower, and soaking tub create the perfect space to unwind, while dual closets ensure ample storage. Upstairs, a versatile bonus room of more than 500 square feet sits above the garage, complete with its own half bath—perfect for a guest suite, media room, or private office. The fully finished walkout basement is designed for entertaining and extended living. A second full kitchen with a dramatic waterfall island anchors the space, while an adjoining bar area, open living room, and dining zone provide endless possibilities. A bonus suite with full bath and walk-in closet makes this level ideal for multigenerational living, overnight guests, or creating the ultimate game and media room. Additional highlights include a home generator, radon mitigation system, and finished garage with ductless heat pump, ensuring comfort and reliability year-round. Step outside and enjoy Northview Harbour’s resort-style amenities. This prestigious community offers a clubhouse, pool, tennis courts, pickleball, playground, and scenic walking trails—all just minutes away. Located only 12 miles from Mooresville shopping, 5 miles from the new Publix, and a short drive to Charlotte, this home combines luxury, convenience, and lifestyle. Come experience why life is better at the lake. In Northview Harbour, every day feels like a getaway.
Property Summary
| Property Type: | Residential | Property Subtype : | Single Family Residence |
| Year Built : | 2004 | Construction Type : | Site Built |
| Lot Size : | 0.85 Acres | Living Area : | 5,628 sqft |
Property Features
- Wooded
- Waterfront
- Garage
- Breakfast Bar
- Built-in Features
- Drop Zone
- Entrance Foyer
- Open Floorplan
- Split Bedroom
- Walk-In Closet(s)
- Insulated Window(s)
- Fireplace
- Covered Patio
- Deck
- Front Porch
- Patio
Appliances
- Convection Oven
- Dishwasher
- Exhaust Fan
- Exhaust Hood
- Gas Oven
- Gas Range
- Microwave
- Propane Water Heater
More Information
- Construction : Brick Full, Stone Veneer
- Roof : Architectural Shingle
- Parking : Driveway, Attached Garage, Garage Door Opener, Garage Faces Side, Garage Shop
- Heating : Heat Pump
- Cooling : Central Air
- Water Source : City
- Road : Publicly Maintained Road
- Listing Terms : Cash, Conventional
Based on information submitted to the MLS GRID as of 11-17-2025 11:47:05 UTC All data is obtained from various sources and may not have been verified by broker or MLS GRID. Supplied Open House Information is subject to change without notice. All information should be independently reviewed and verified for accuracy. Properties may or may not be listed by the office/agent presenting the information.
