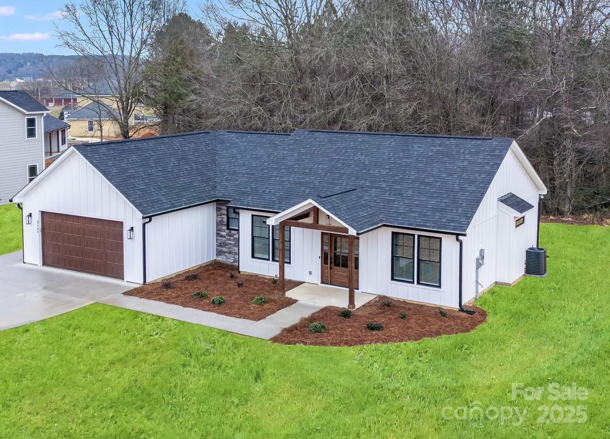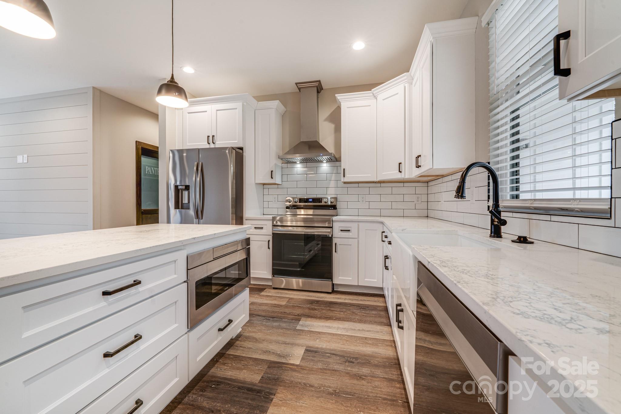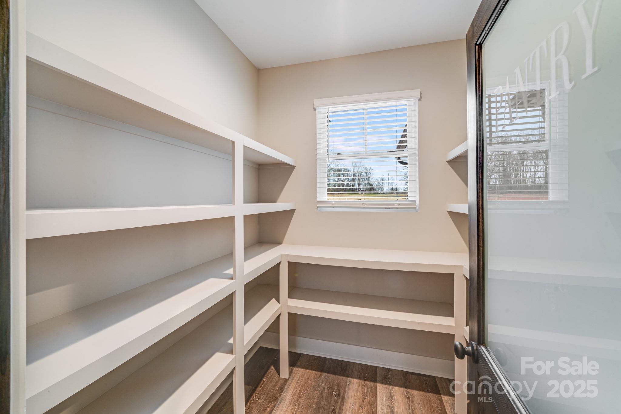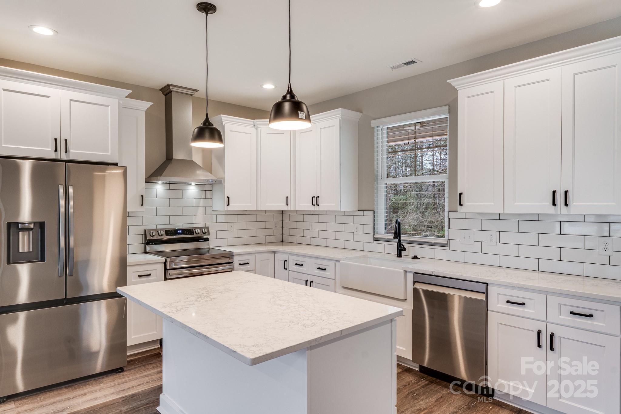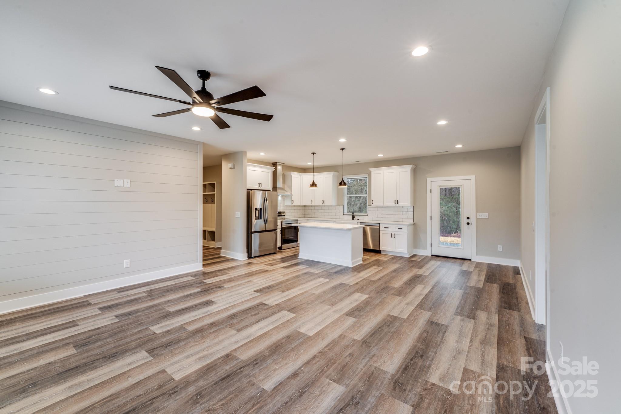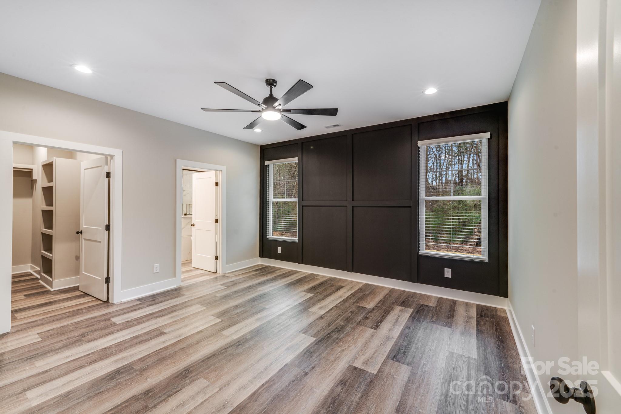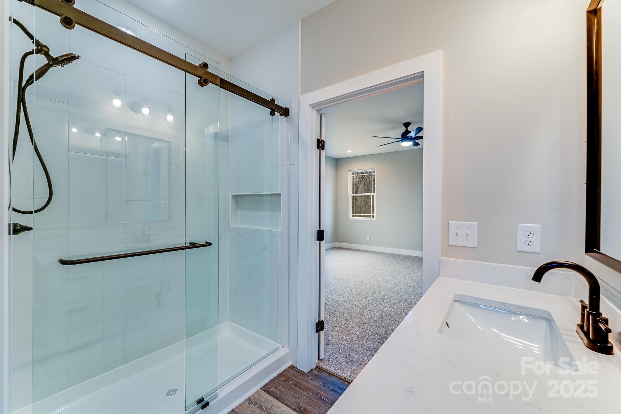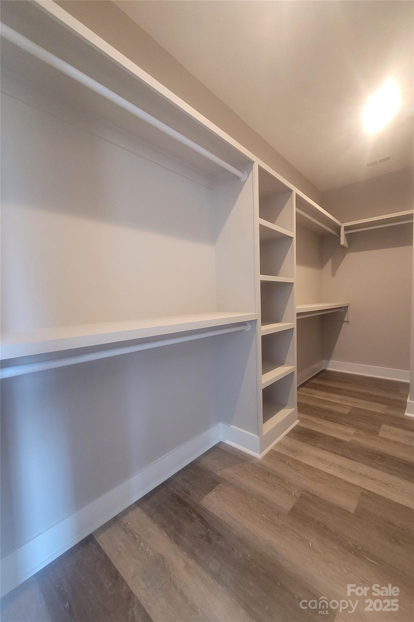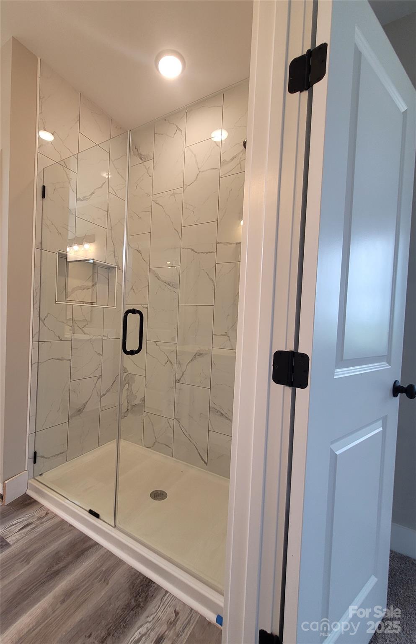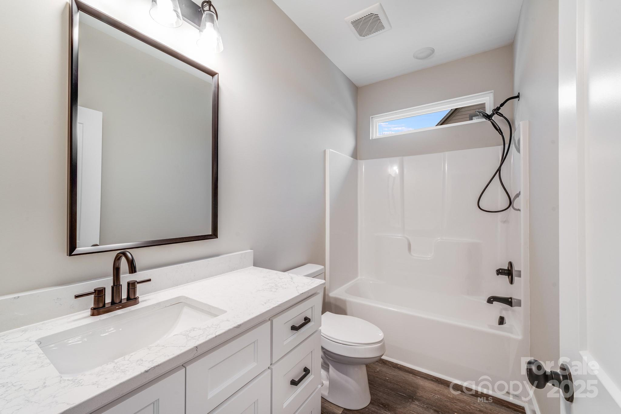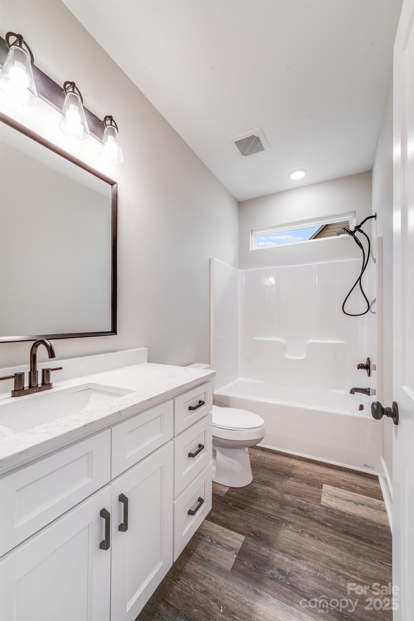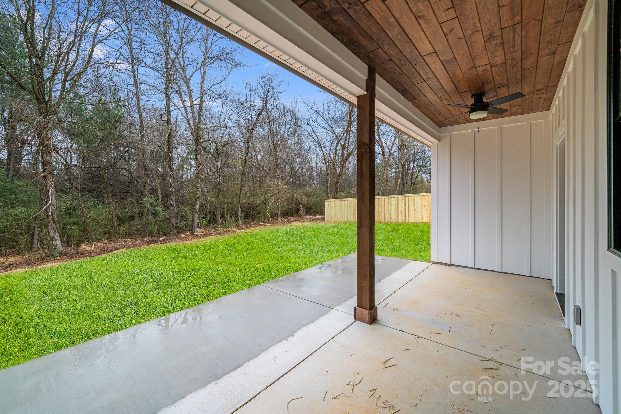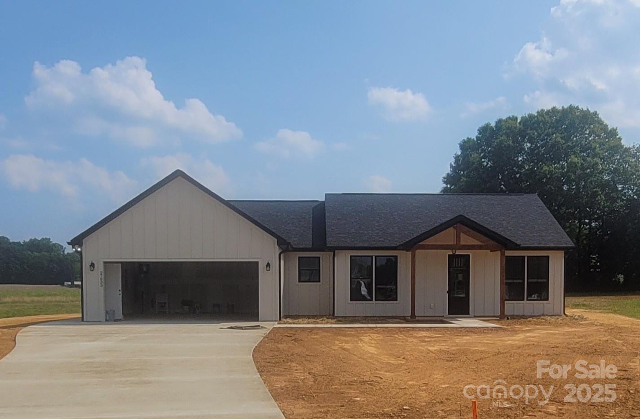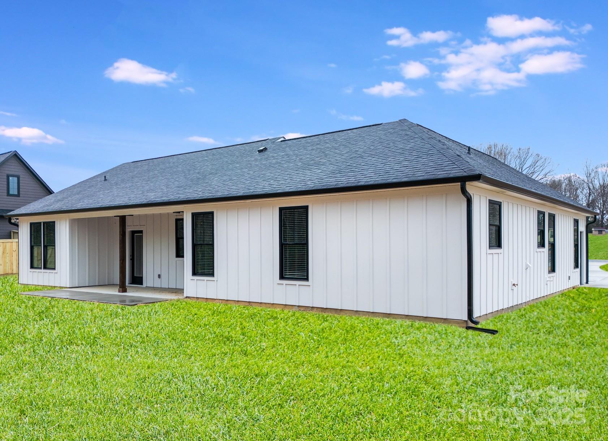28647 NC Hwy 73 Highway
28647 NC Hwy 73 Highway
Albemarle, NC 28001- Bedrooms: 3
- Bathrooms: 2
- Lot Size: 0.93 Acres
Description
The Marley Plan offers a Welcoming Covered Front Porch w/Wooden Post & Porch Ceiling, an 8' Craftsman Style Front Door that leads into the Great Room. Open Concept Living, Dining & Kitchen offering: Workspace Island, Farmhouse Sink, Shaker Style Cabinet w/Quartz tops, a Lg Walk in Pantry. This is a Split floorplan with one side of the home having a full bath & 2 Bedrooms, and The Private Primary En-Suite offers a Large walk-in closet, a Tiled Surround Shower, Double Vanity w/quartz countertop. This plan also has a very nice Laundry/Mud Room and a Back Entertainment Porch. ALL PICS ARE OF PREVIOUS BUILD FOR VISUAL PURPOSES ONLY NOTE: This home will have a Vinyl Exterior - NOTE: PICS OF PREVIOUS Builds have Hardie Board, but this home will have a Vinyl Exterior w/ Single 8' Craftsman Front Door with 2 Sidelights, The Garage is a Side Loading Garage
Property Summary
| Property Type: | Residential | Property Subtype : | Single Family Residence |
| Year Built : | 2025 | Construction Type : | Site Built |
| Lot Size : | 0.93 Acres | Living Area : | 1,599 sqft |
Property Features
- Level
- Open Lot
- Garage
- Kitchen Island
- Open Floorplan
- Pantry
- Split Bedroom
- Walk-In Closet(s)
- Walk-In Pantry
- Other - See Remarks
- Insulated Window(s)
- Covered Patio
- Front Porch
- Rear Porch
Appliances
- Dishwasher
- Electric Range
- ENERGY STAR Qualified Dishwasher
- Exhaust Hood
- Microwave
- Plumbed For Ice Maker
More Information
- Construction : Vinyl
- Roof : Shingle
- Parking : Attached Garage, Garage Faces Side
- Heating : Heat Pump
- Cooling : Heat Pump
- Water Source : City
- Road : Private Maintained Road, Other - See Remarks
- Listing Terms : Cash, Conventional, FHA, USDA Loan, VA Loan
Based on information submitted to the MLS GRID as of 07-15-2025 13:00:04 UTC All data is obtained from various sources and may not have been verified by broker or MLS GRID. Supplied Open House Information is subject to change without notice. All information should be independently reviewed and verified for accuracy. Properties may or may not be listed by the office/agent presenting the information.
