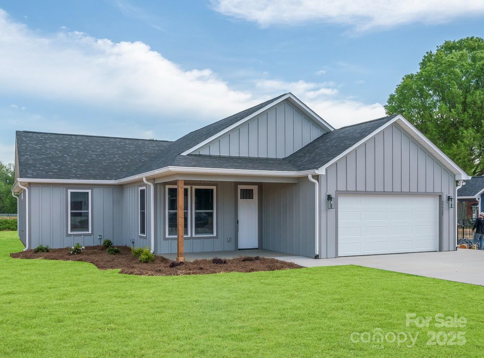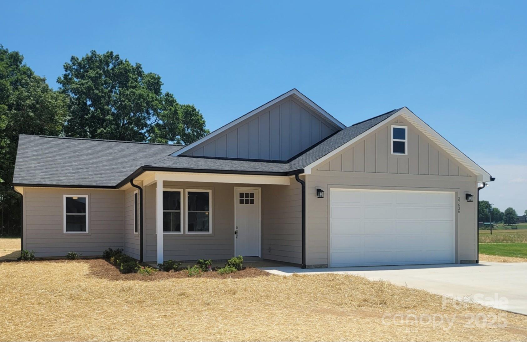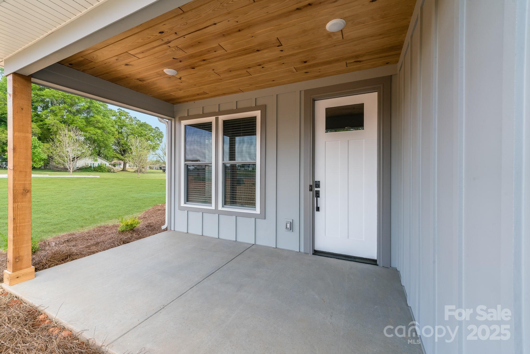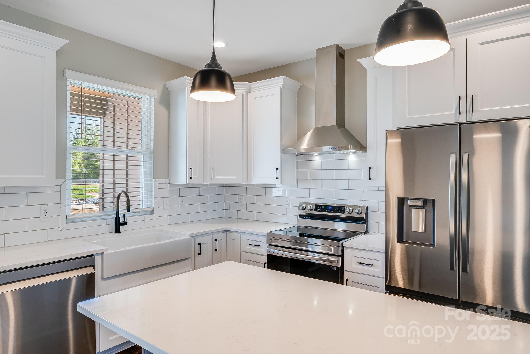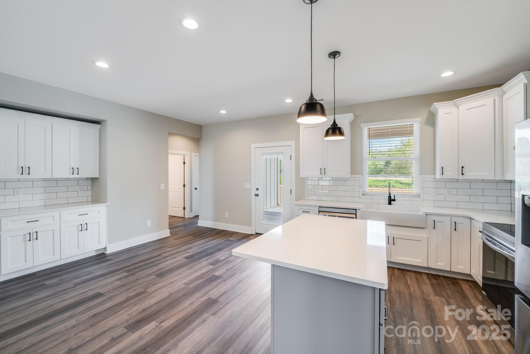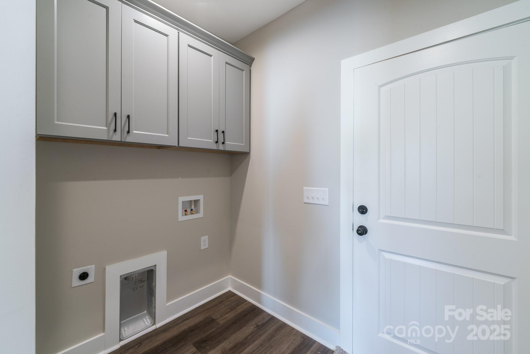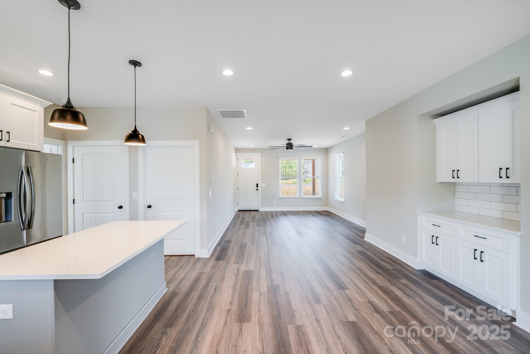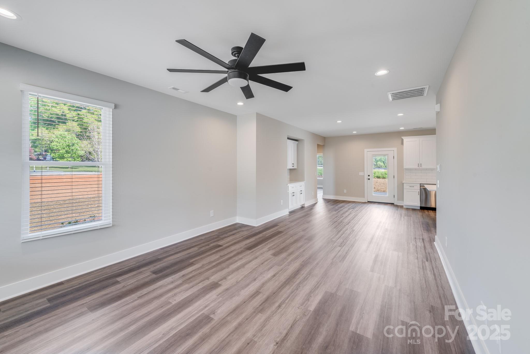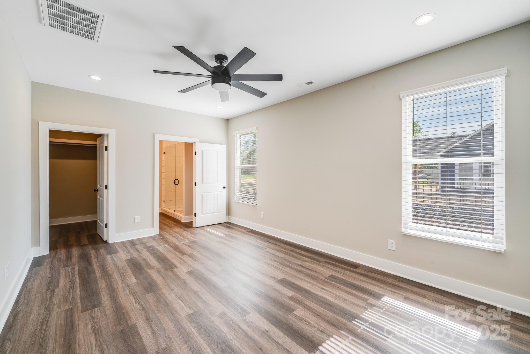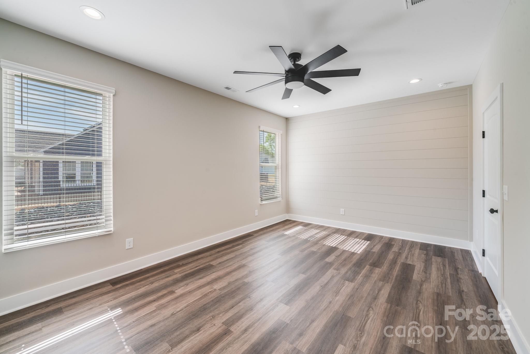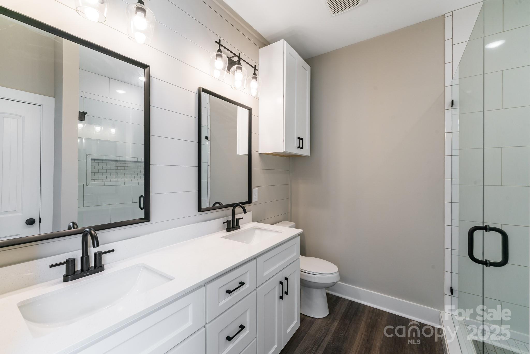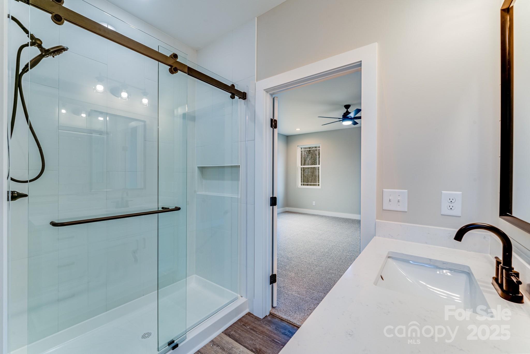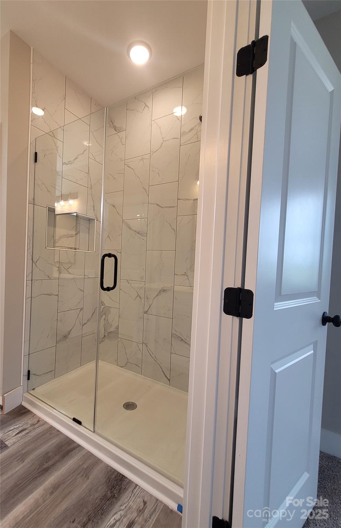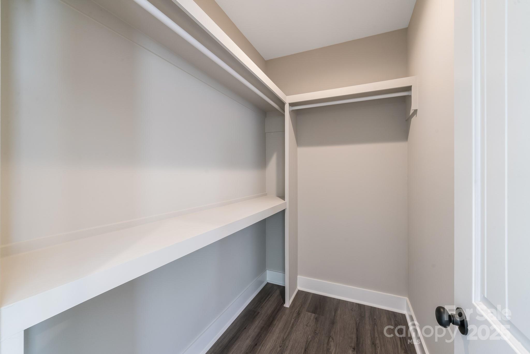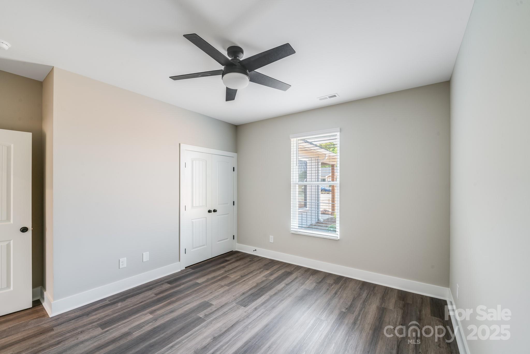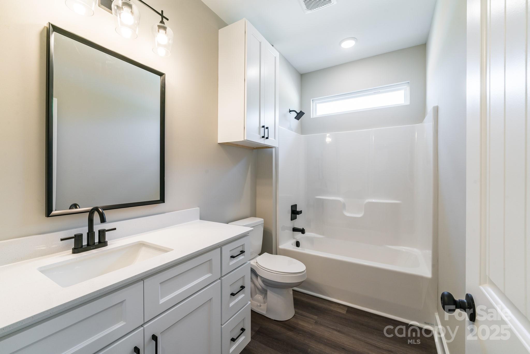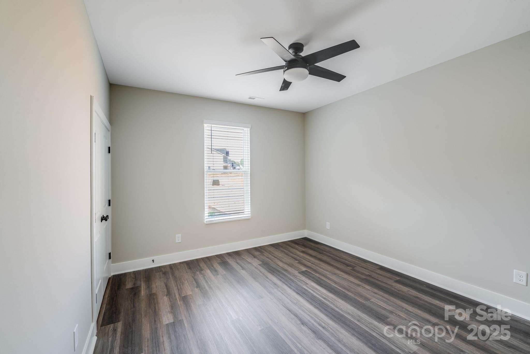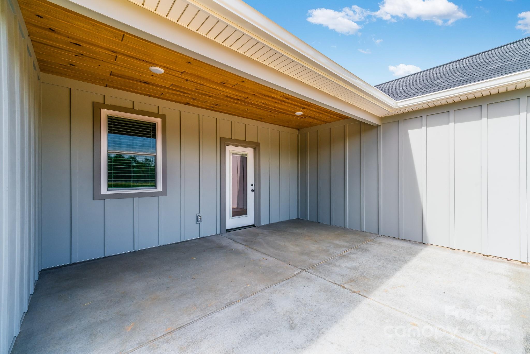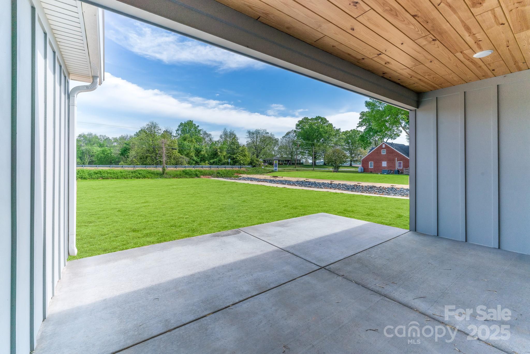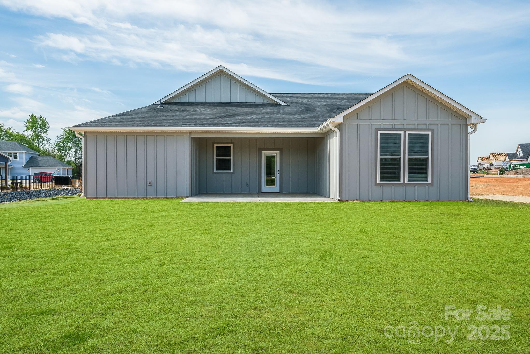28655-A NC Hwy 73 Highway
28655-A NC Hwy 73 Highway
Albemarle, NC 28001- Bedrooms: 3
- Bathrooms: 2
- Lot Size: 1.12 Acres
Description
Poplar Plan is a Ranch Home Design w/Private Primary Suite & Spacious Living Area. A 1476 sq ft home that offers a welcoming front porch & entertaining back porch, 2-car attached garage, split bedroom layout w/private primary bedroom en-suite w/oversized Subway Tile Surround Shower & DBL Vanity. Open concept living space w/graceful separation that will make it ideal for gatherings & very spacious daily living. Interior Features: Shaker Style Cabinets in the Kitchen & Bathroom w/Quartz Countertops, Kitchen has Workspace Kitchen Island w/built-in Microwave, The Laundry Rm has Entry from the Garage & Luxury Vinyl Plank Flooring is throughout home. Exterior Finish will be "Greystone" color choice of Vinyl w/White Windows, a Craftsman Style Front Entry Door, White Solid Garage Door, & Gutters Installed. This New Lot #2 -Poplar Plan with a Projected Move In Date Mid Sept 2025. *Lot 2 gives a 30' ROW Access Easement to New Lot 3 *See Plat Map
Property Summary
| Property Type: | Residential | Property Subtype : | Single Family Residence |
| Year Built : | 2025 | Construction Type : | Site Built |
| Lot Size : | 1.12 Acres | Living Area : | 1,476 sqft |
Property Features
- Level
- Open Lot
- Other - See Remarks
- Garage
- Kitchen Island
- Open Floorplan
- Split Bedroom
- Walk-In Closet(s)
- Insulated Window(s)
- Covered Patio
- Front Porch
- Rear Porch
Appliances
- Dishwasher
- Electric Oven
- Electric Range
- Electric Water Heater
- ENERGY STAR Qualified Dishwasher
- Exhaust Hood
- Microwave
- Plumbed For Ice Maker
More Information
- Construction : Vinyl
- Roof : Shingle
- Parking : Driveway, Attached Garage, Garage Door Opener, Keypad Entry
- Heating : Heat Pump
- Cooling : Heat Pump
- Water Source : City
- Road : Private Maintained Road, Other - See Remarks
- Listing Terms : Cash, Conventional, FHA, USDA Loan, VA Loan
Based on information submitted to the MLS GRID as of 08-29-2025 13:15:05 UTC All data is obtained from various sources and may not have been verified by broker or MLS GRID. Supplied Open House Information is subject to change without notice. All information should be independently reviewed and verified for accuracy. Properties may or may not be listed by the office/agent presenting the information.
