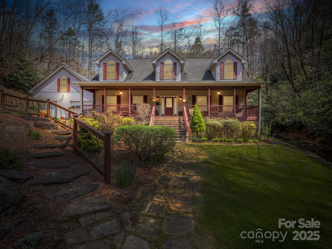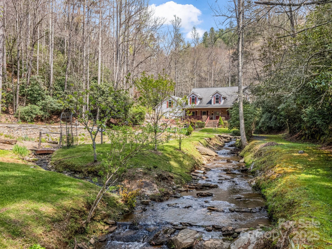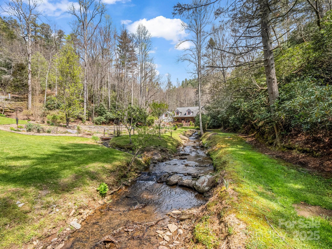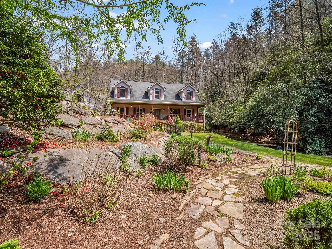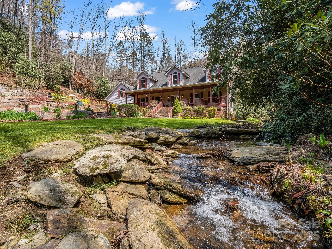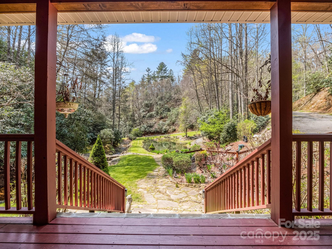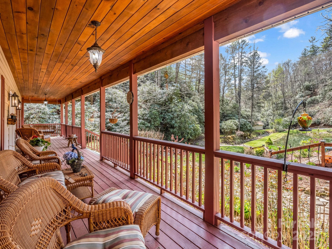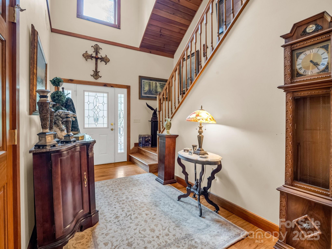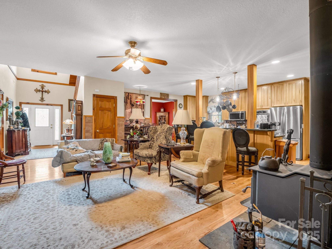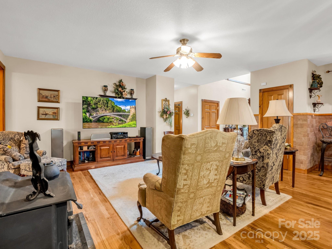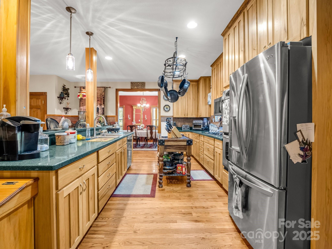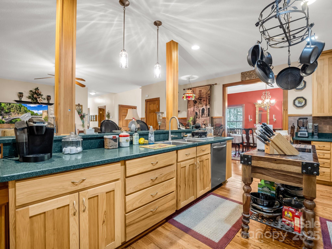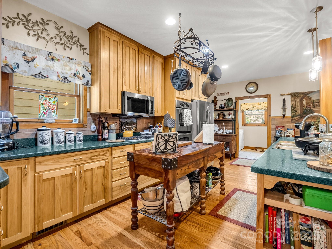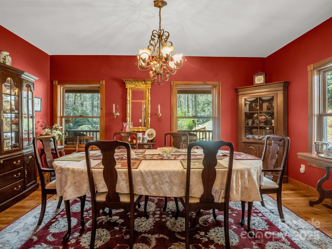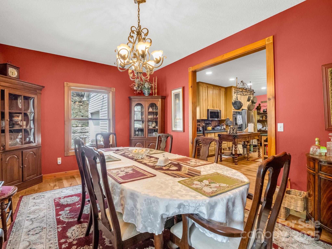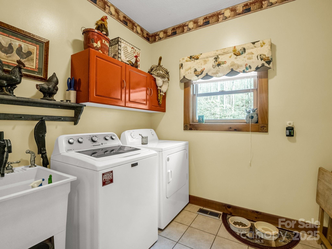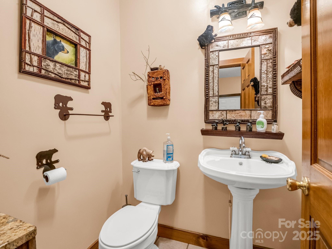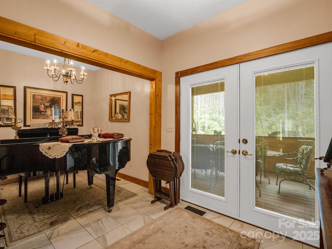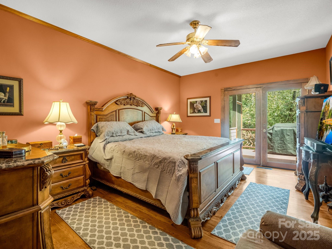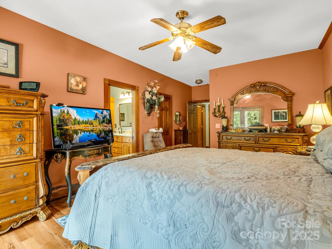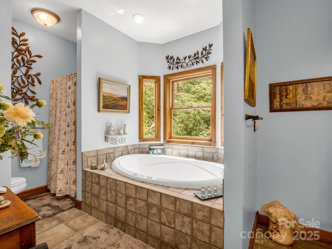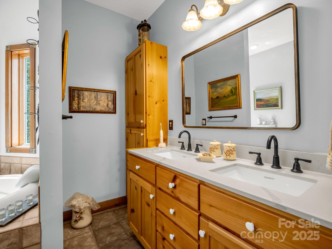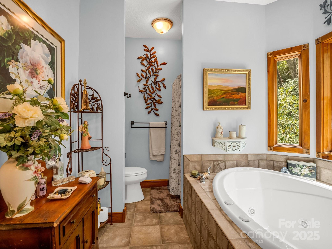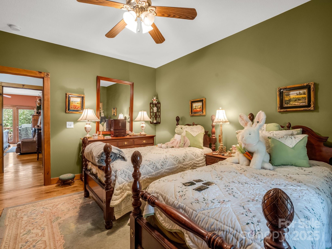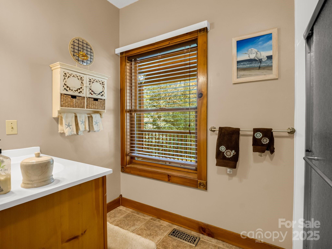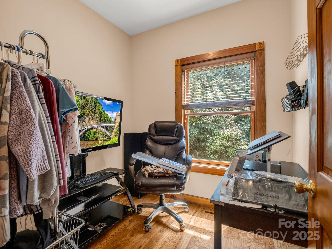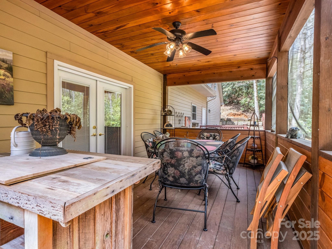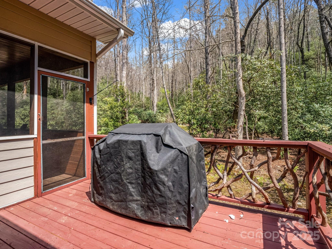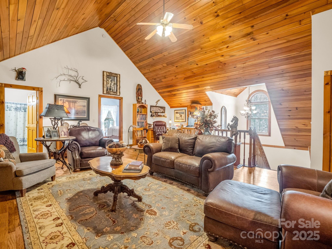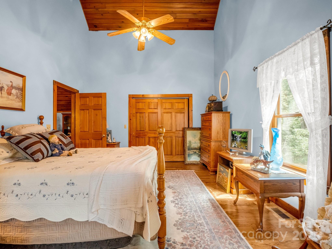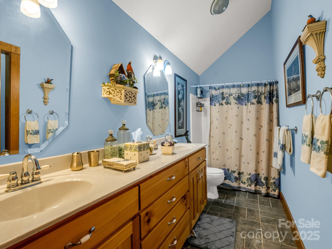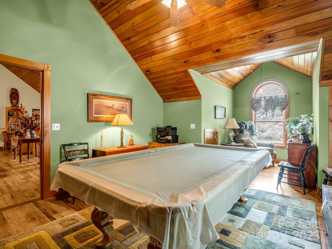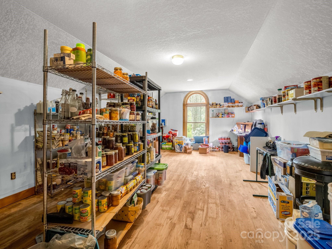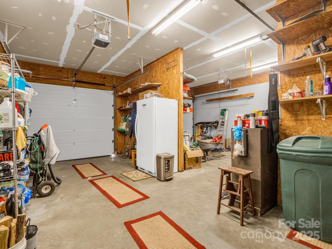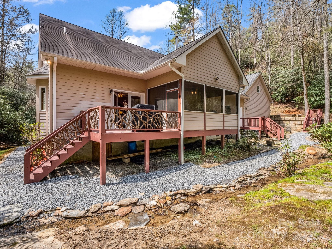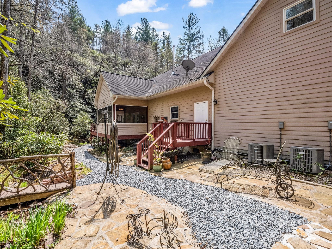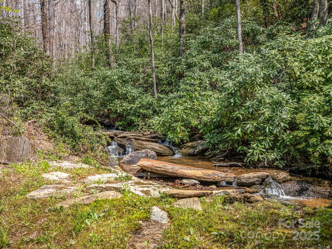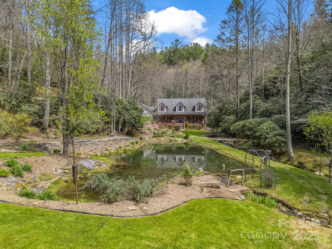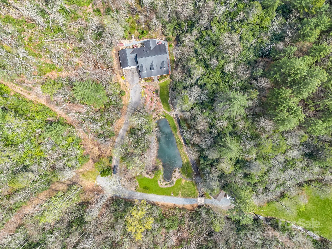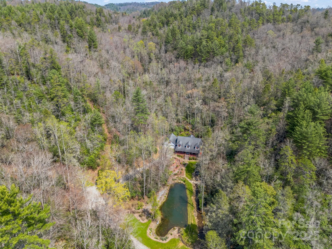560 Charleys Knob Road
560 Charleys Knob Road
Pisgah Forest, NC 28768- Bedrooms: 4
- Bathrooms: 4
- Lot Size: 12.8 Acres
Description
Nestled on a private 12.8-acre parcel yet centrally located, this enchanting mountain retreat blends natural beauty with refined comfort. A serene pond graces the front yard, while a lively creek wraps around the home, enhancing its tranquil charm. Vibrant landscaping bursts with native perennials, fruit trees, and colorful flowers, crafting a peaceful oasis. The main level boasts a bright kitchen, laundry with pantry, formal dining room, and a cozy living room warmed by a wood-burning stove. A versatile flex room, currently a piano haven, adds charm, alongside a primary bedroom with en suite, guest bedroom, additional bath, and office nook for effortless single-level living. Upstairs, a spacious family room, two bedrooms, full bath, and craft room offer ample space and storage. A 2-car garage includes a finished room above, perfect for a studio or office. This seamless fusion of nature’s splendor and modern comfort creates an unparalleled opportunity to embrace the mountain lifestyle.
Property Summary
| Property Type: | Residential | Property Subtype : | Single Family Residence |
| Year Built : | 2004 | Construction Type : | Site Built |
| Lot Size : | 12.8 Acres | Living Area : | 4,302 sqft |
Property Features
- Creek Front
- Orchard(s)
- Green Area
- Pond(s)
- Private
- Rolling Slope
- Sloped
- Creek/Stream
- Wooded
- Waterfall
- Garage
- Attic Other
- Breakfast Bar
- Built-in Features
- Entrance Foyer
- Open Floorplan
- Storage
- Walk-In Closet(s)
- Insulated Window(s)
- Covered Patio
- Front Porch
- Rear Porch
- Screened Patio
Views
- Water
Appliances
- Convection Oven
- Dishwasher
- Disposal
- Double Oven
- Electric Oven
- Electric Water Heater
- Gas Cooktop
- Microwave
- Refrigerator with Ice Maker
- Self Cleaning Oven
- Wall Oven
- Washer/Dryer
More Information
- Construction : Fiber Cement
- Roof : Composition
- Parking : Driveway, Attached Garage, Detached Garage
- Heating : Electric, Forced Air, Wood Stove
- Cooling : Central Air
- Water Source : Well
- Road : Publicly Maintained Road
Based on information submitted to the MLS GRID as of 05-31-2025 01:00:04 UTC All data is obtained from various sources and may not have been verified by broker or MLS GRID. Supplied Open House Information is subject to change without notice. All information should be independently reviewed and verified for accuracy. Properties may or may not be listed by the office/agent presenting the information.
