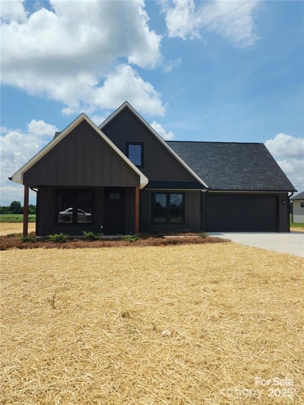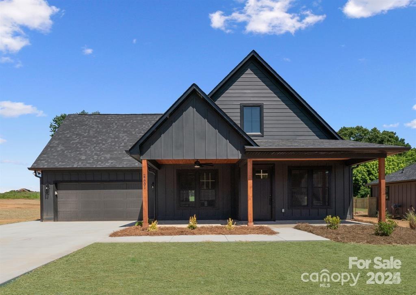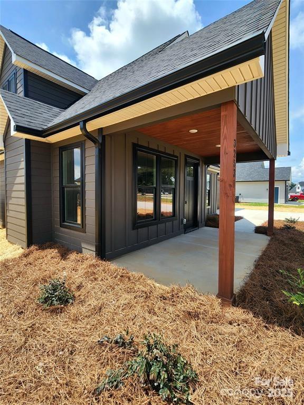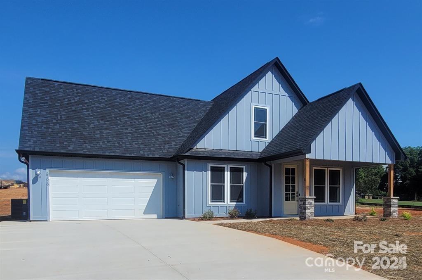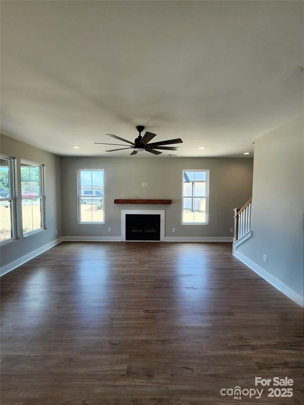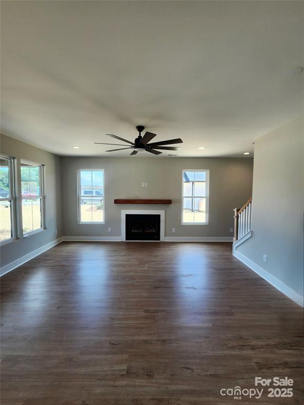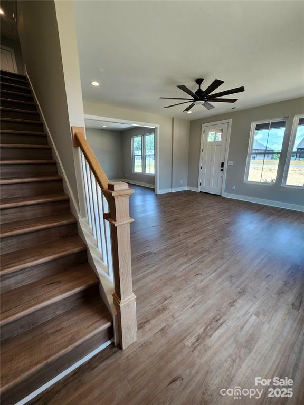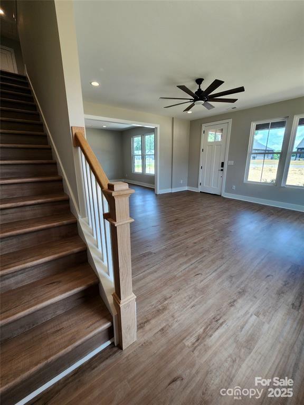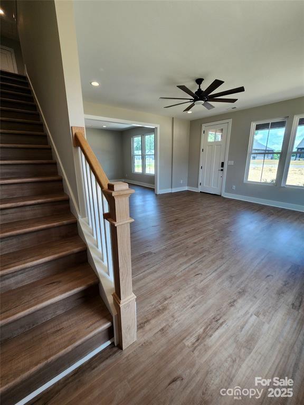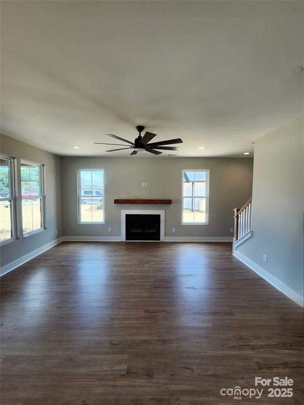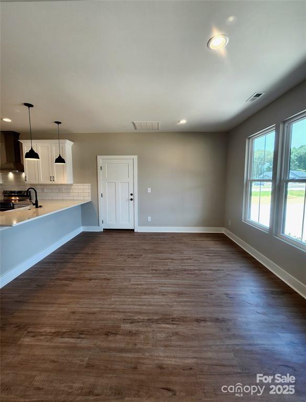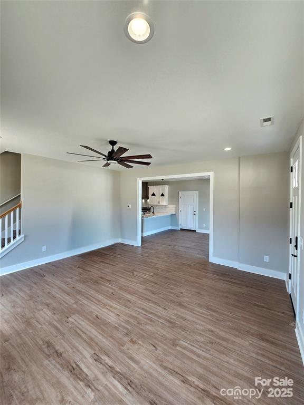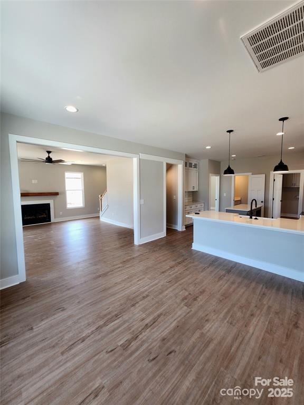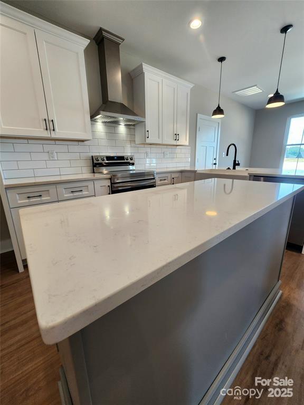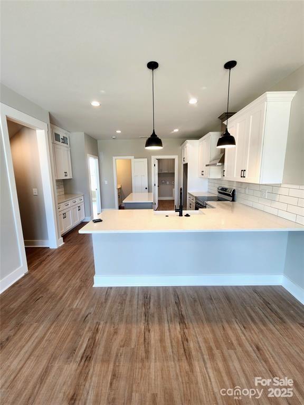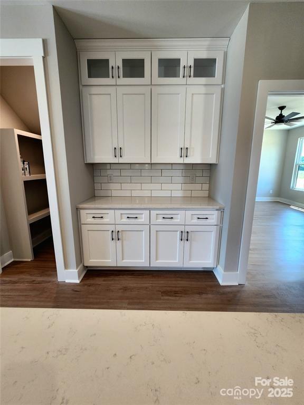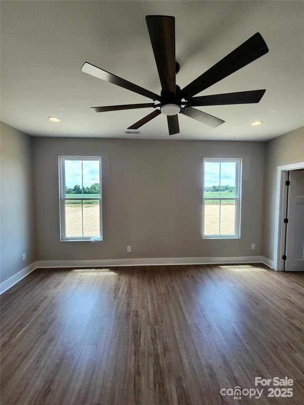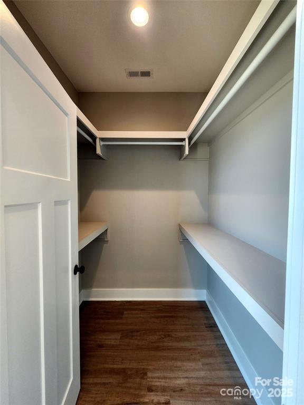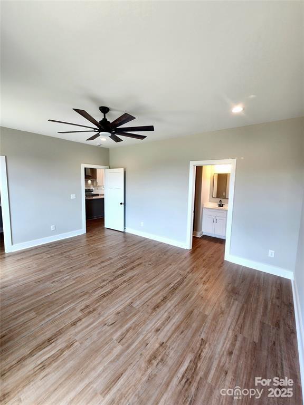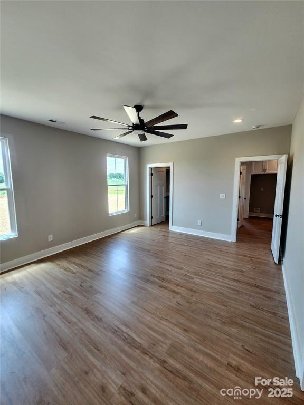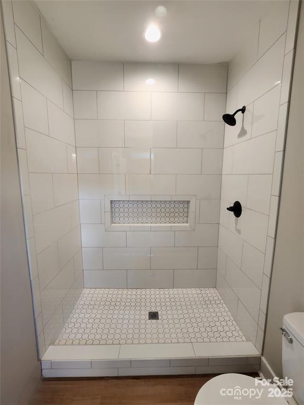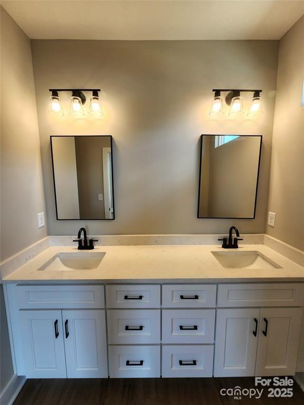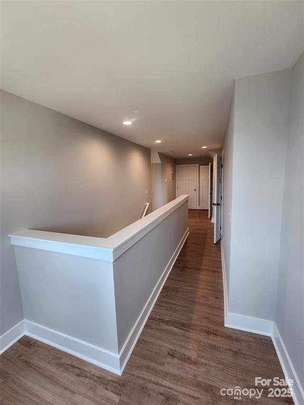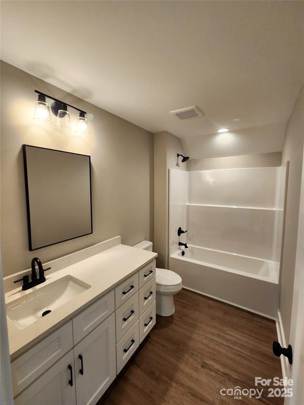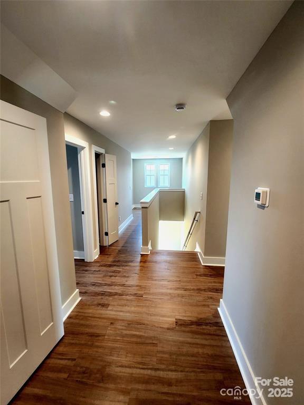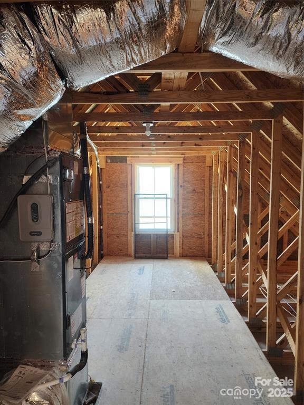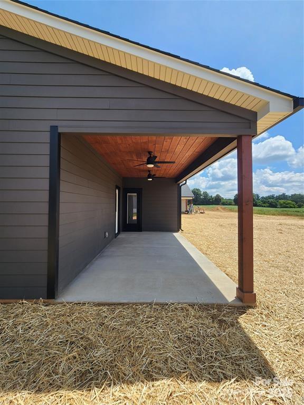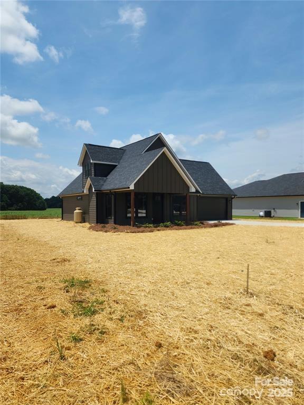32531 Buchanan Lane
32531 Buchanan Lane
Albemarle, NC 28001- Bedrooms: 3
- Bathrooms: 3
- Lot Size: 0.34 Acres
Description
*Price Reduction Reflects a Builder Floorplan Change on Total SQ FT * Welcoming Covered Front Porch w/Wooden Post & Porch Ceiling, Craftsman Style Front Door that leads into the Great Room that has fireplace with gas logs. Open concept Dining & Kitchen that offers: Workspace Island w/built-in microwave, Breakfast Bar, Stainless Chimney Style Hood, Farmhouse Sink, Shaker Style Cabinet w/Quartz Countertops, a Built-In buffet w/ to the ceiling glass top cabinet & a Lg Walk-in Pantry. The Primary En-Suite is Private w/Incredible Tile Shower, Dbl Vanity w/quartz countertop. There is also a 1/2 bath down, a Laundry/Mud Rm that leads out to the Back Entertainment Porch. Attached 2-car garage. The upper-level layout has a flex space area, another Full bath & the 2 Additional Bedrooms. Located on Lot # 19 w/Projected Completion Mid Aug 2025- No City Taxes!! ALL PHOTOS of Previous Builds for Visual Purposes Only-
Property Summary
| Property Type: | Residential | Property Subtype : | Single Family Residence |
| Year Built : | 2025 | Construction Type : | Site Built |
| Lot Size : | 0.34 Acres | Living Area : | 1,799 sqft |
Property Features
- Level
- Open Lot
- Garage
- Breakfast Bar
- Built-in Features
- Kitchen Island
- Open Floorplan
- Pantry
- Split Bedroom
- Walk-In Closet(s)
- Walk-In Pantry
- Other - See Remarks
- Insulated Window(s)
- Fireplace
- Covered Patio
- Front Porch
- Rear Porch
Appliances
- Dishwasher
- Electric Oven
- Electric Range
- Electric Water Heater
- ENERGY STAR Qualified Dishwasher
- ENERGY STAR Qualified Refrigerator
- Exhaust Hood
- Microwave
- Plumbed For Ice Maker
- Refrigerator
More Information
- Construction : Fiber Cement
- Roof : Shingle
- Parking : Attached Garage, Garage Door Opener, Garage Faces Front, Keypad Entry
- Heating : ENERGY STAR Qualified Equipment, Heat Pump
- Cooling : ENERGY STAR Qualified Equipment, Heat Pump
- Water Source : City
- Road : Publicly Maintained Road
- Listing Terms : Cash, Conventional, FHA, USDA Loan, VA Loan
Based on information submitted to the MLS GRID as of 08-29-2025 22:20:05 UTC All data is obtained from various sources and may not have been verified by broker or MLS GRID. Supplied Open House Information is subject to change without notice. All information should be independently reviewed and verified for accuracy. Properties may or may not be listed by the office/agent presenting the information.
