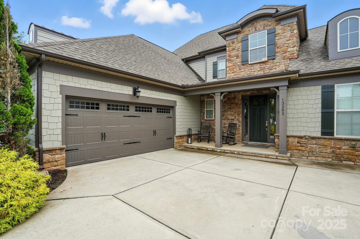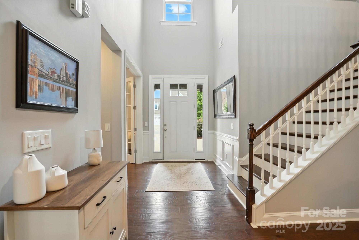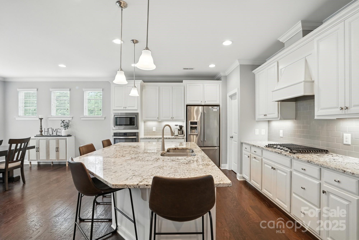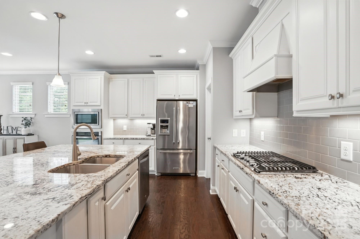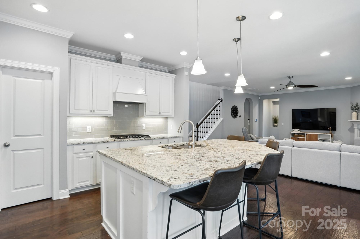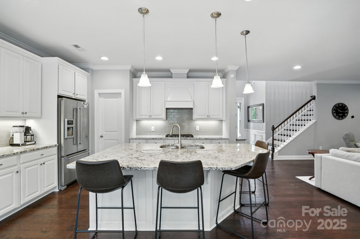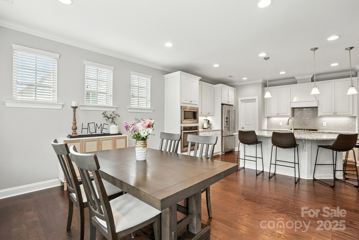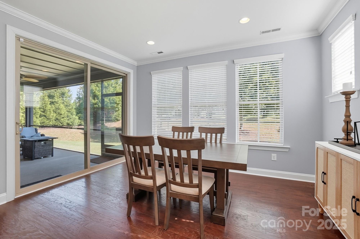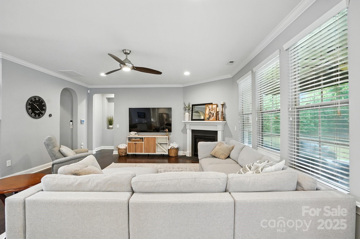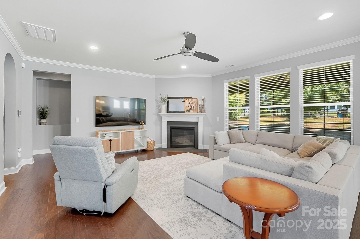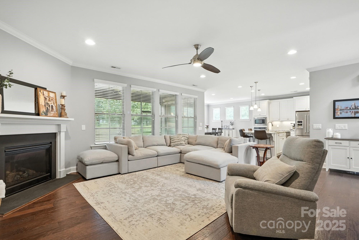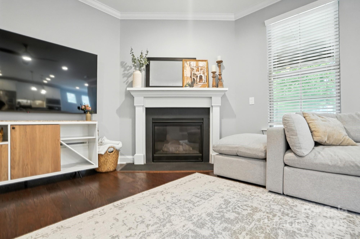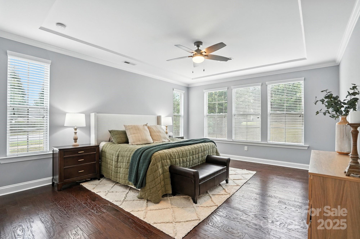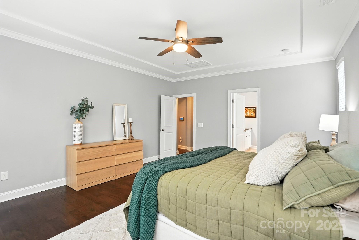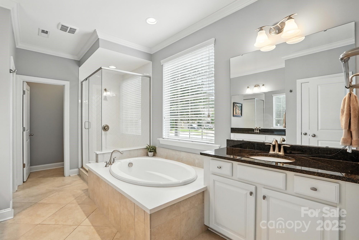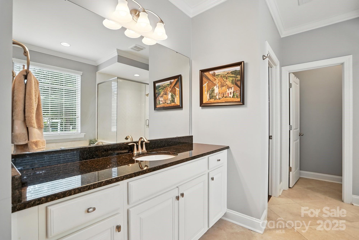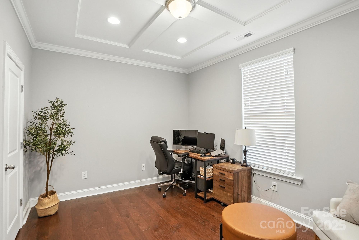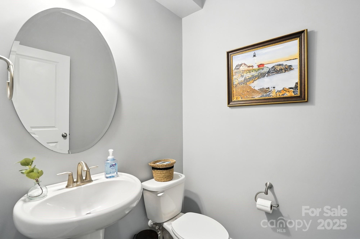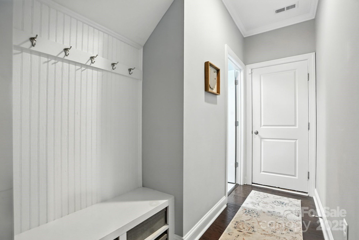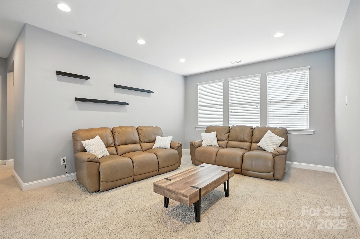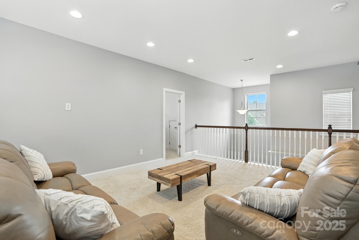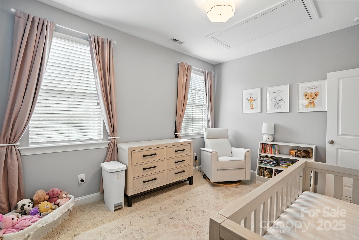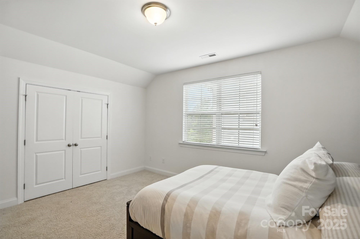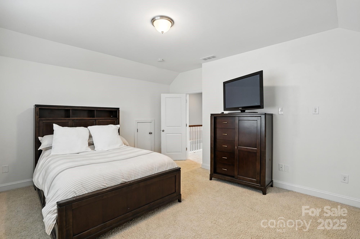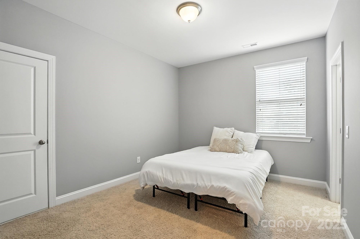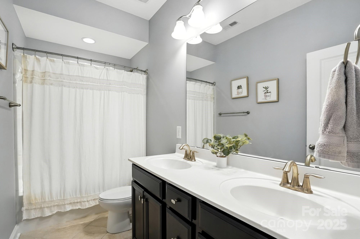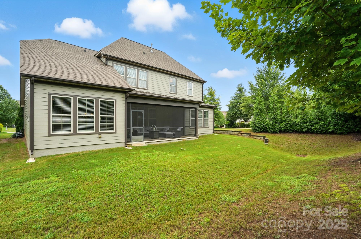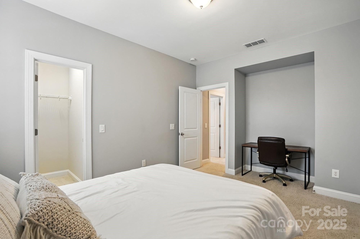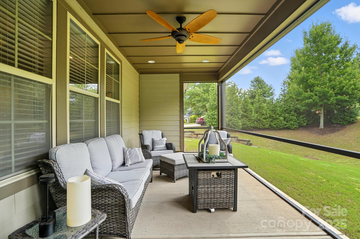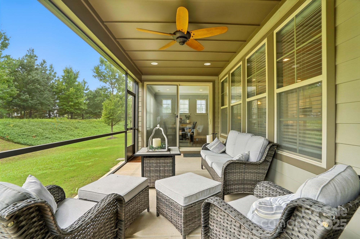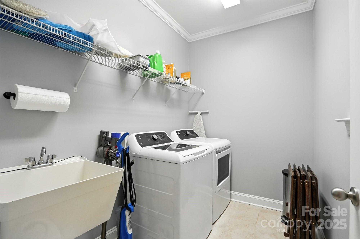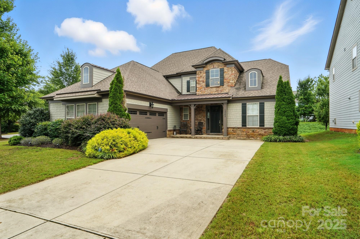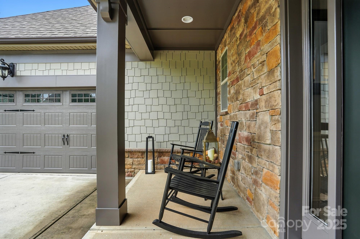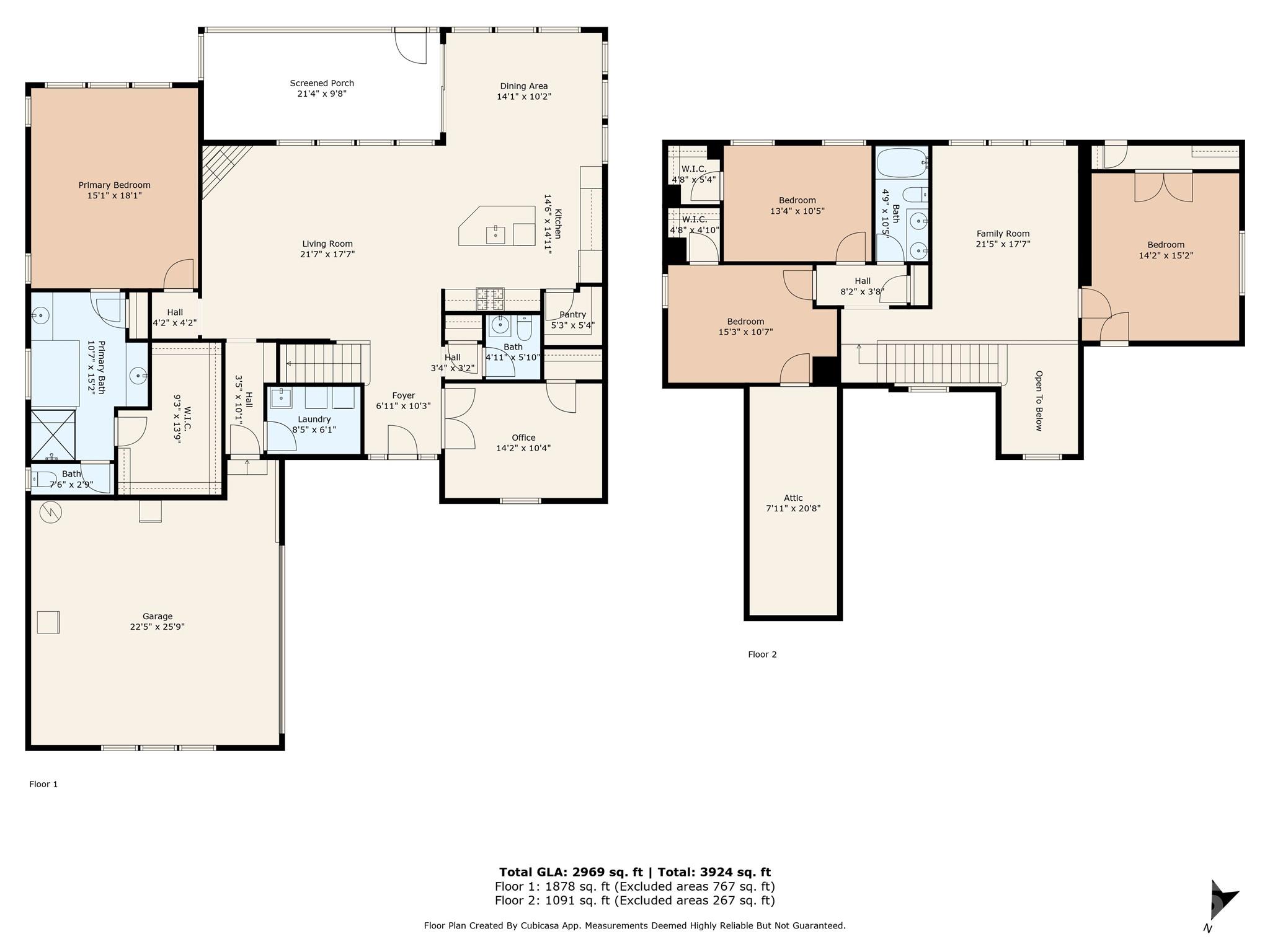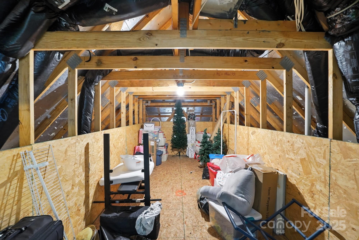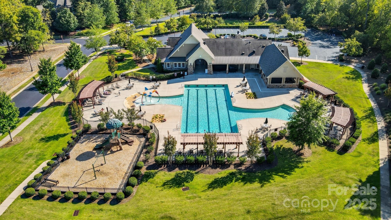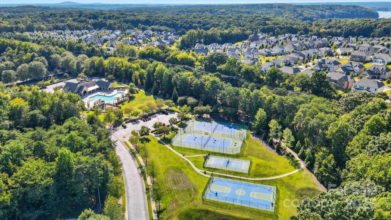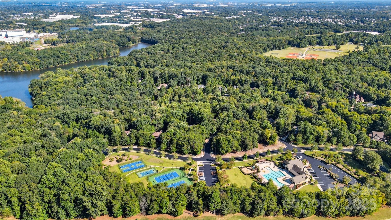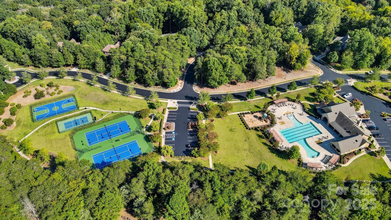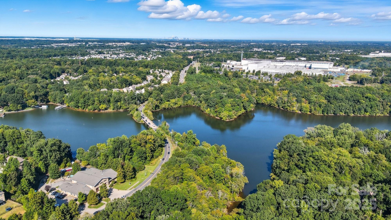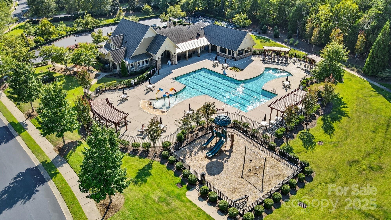13203 Horned Lark Drive
13203 Horned Lark Drive
Charlotte, NC 28278- Bedrooms: 4
- Bathrooms: 3
- Lot Size: 0.25 Acres
Description
Highly sought-after Chapel Cove floor plan! This exceptional home combines luxury, comfort, and convenience in one perfect package. The open-concept layout features a spacious living area filled with natural light, a gourmet kitchen with an oversized island, and a generous walk-in pantry—ideal for both entertaining and everyday living. The main-floor primary suite offers a private, spa-like retreat complete with an oversized walk-in closet. A dedicated home office with French doors provides the perfect work-from-home setup. Upstairs, you’ll find three spacious bedrooms, a versatile loft, and a convenient walk-in attic for extra storage. Step outside to a screened porch and oversized courtyard-style garage, blending style with functionality. Enjoy the perfect balance of tranquility and accessibility—shorter commutes to Uptown, Ballantyne, and more compared to other nearby communities. A rare find that truly has it all!
Property Summary
| Property Type: | Residential | Property Subtype : | Single Family Residence |
| Year Built : | 2015 | Construction Type : | Site Built |
| Lot Size : | 0.25 Acres | Living Area : | 2,969 sqft |
Property Features
- Corner Lot
- Garage
- Attic Walk In
- Cable Prewire
- Entrance Foyer
- Garden Tub
- Kitchen Island
- Open Floorplan
- Pantry
- Split Bedroom
- Storage
- Walk-In Closet(s)
- Walk-In Pantry
- Insulated Window(s)
- Fireplace
- Covered Patio
- Front Porch
- Rear Porch
- Screened Patio
Appliances
- Dishwasher
- Disposal
- Electric Oven
- Exhaust Hood
- Gas Cooktop
- Microwave
More Information
- Construction : Fiber Cement, Stone Veneer
- Roof : Architectural Shingle
- Parking : Attached Garage, Garage Faces Side
- Heating : Central, Forced Air, Natural Gas
- Cooling : Central Air, Electric
- Water Source : City
- Road : Private Maintained Road
- Listing Terms : Cash, Conventional, VA Loan
Based on information submitted to the MLS GRID as of 11-17-2025 01:54:05 UTC All data is obtained from various sources and may not have been verified by broker or MLS GRID. Supplied Open House Information is subject to change without notice. All information should be independently reviewed and verified for accuracy. Properties may or may not be listed by the office/agent presenting the information.
