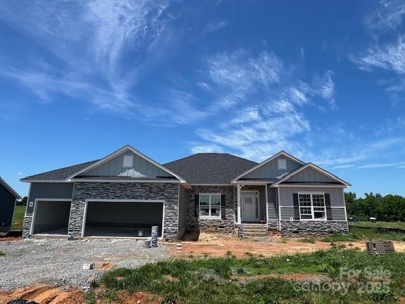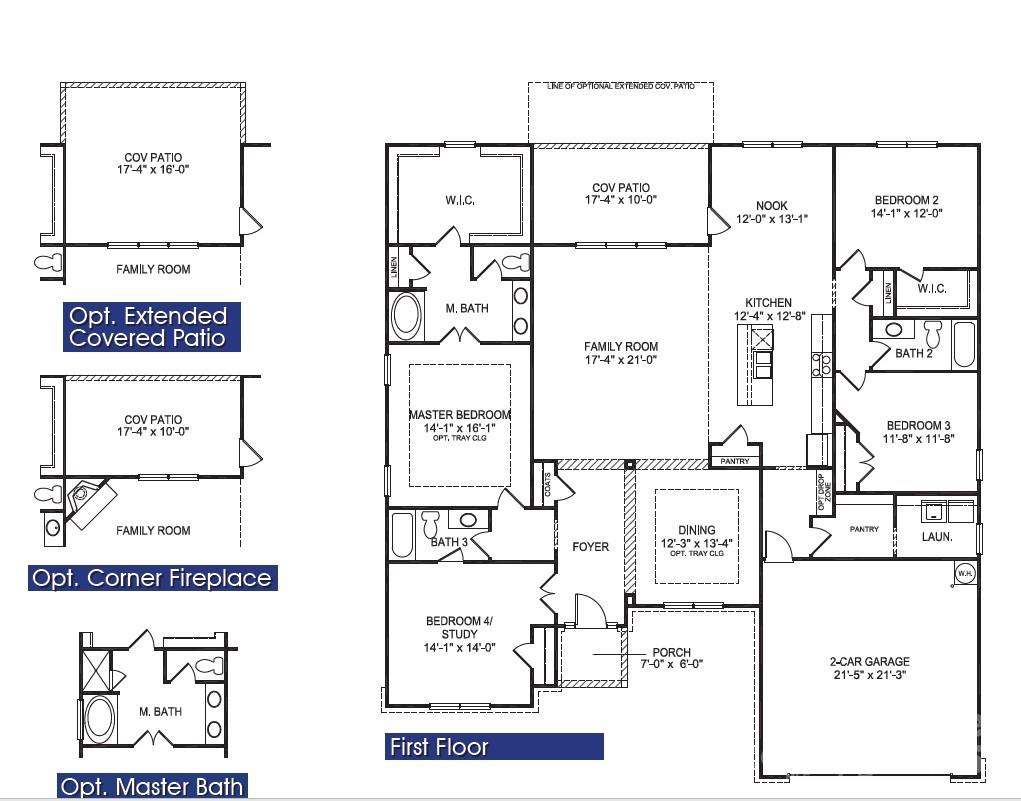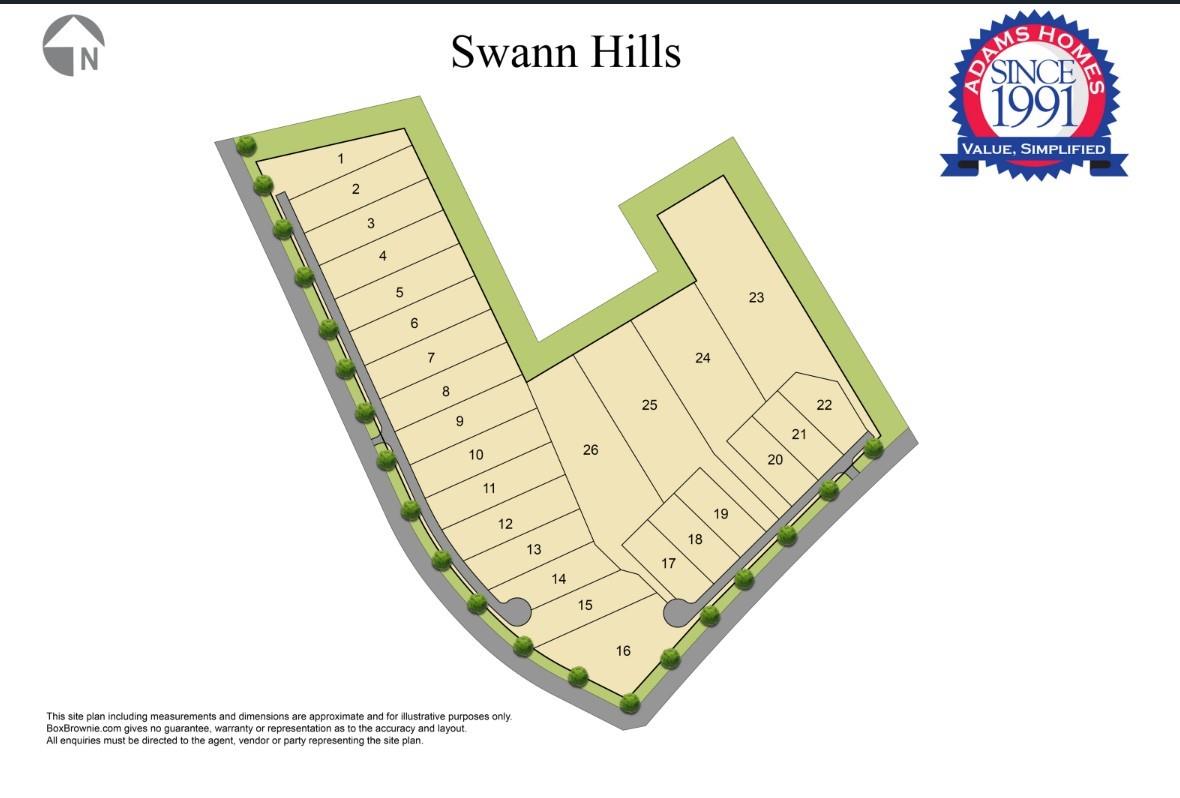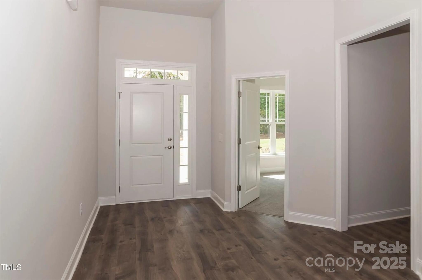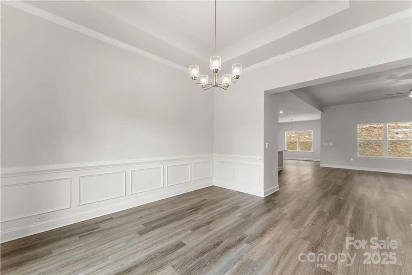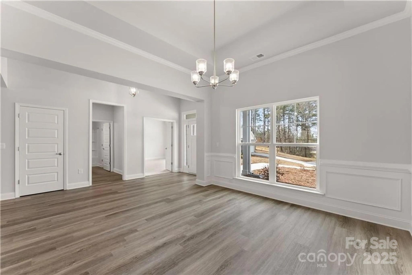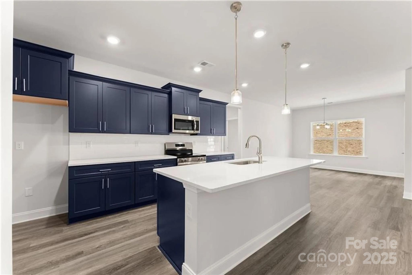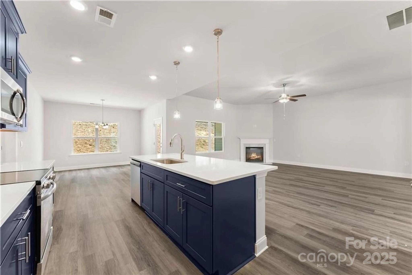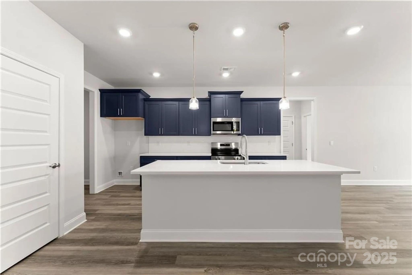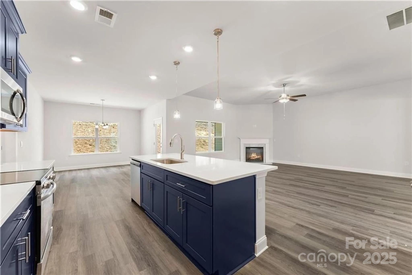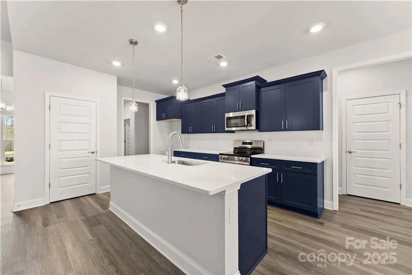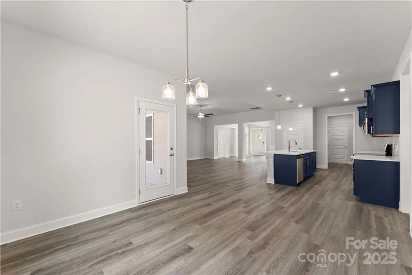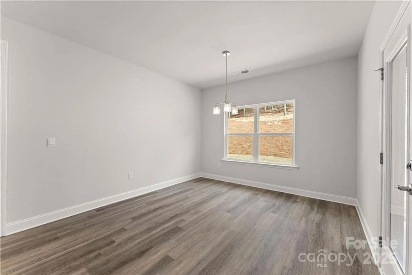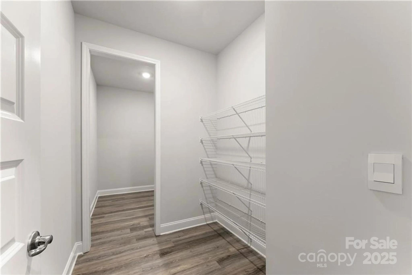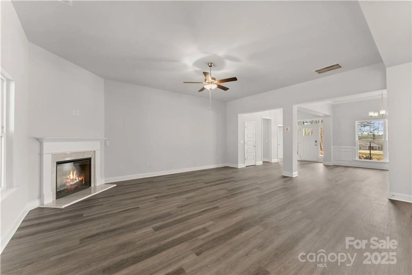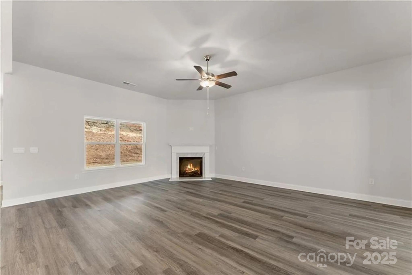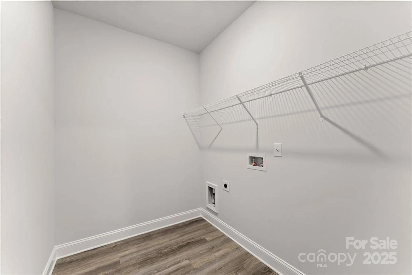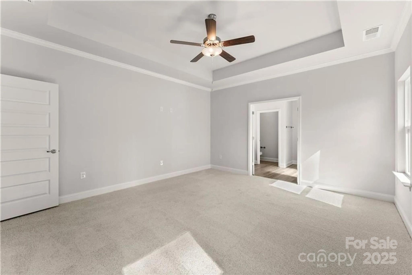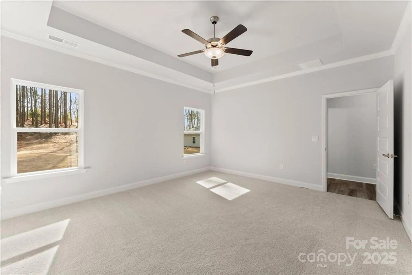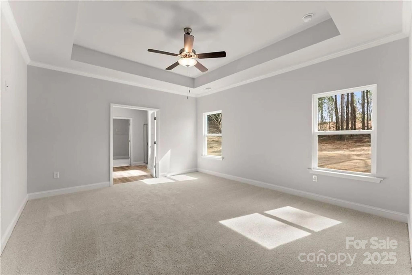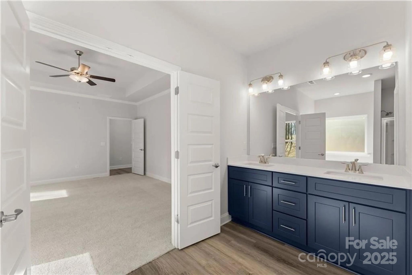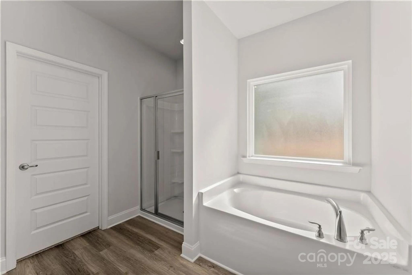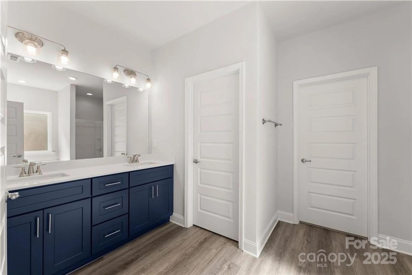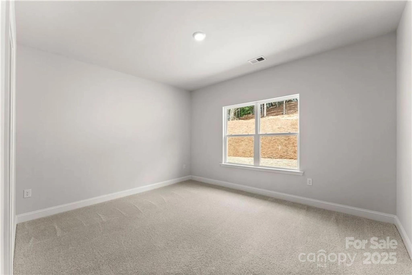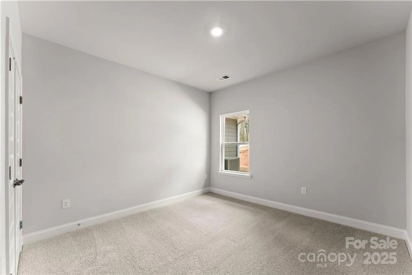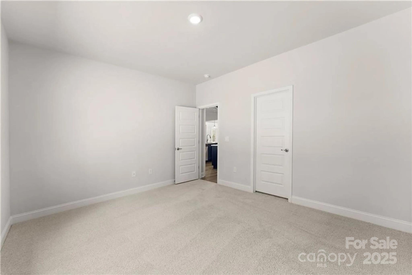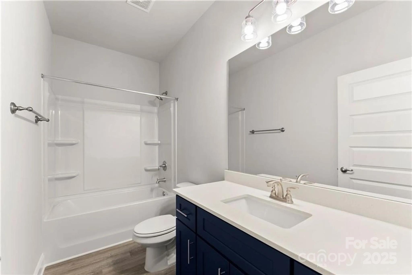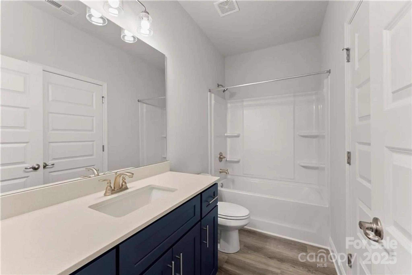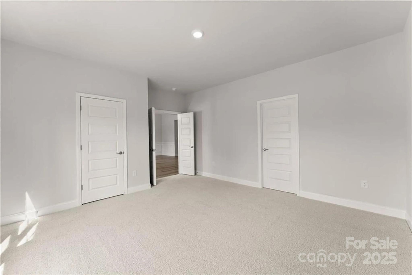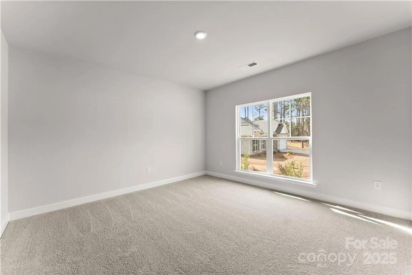1469 Mocksville Highway
1469 Mocksville Highway
Statesville, NC 28625- Bedrooms: 4
- Bathrooms: 3
- Lot Size: 0.662 Acres
Description
COMPLETE END OF JUNE!! The 2620 ranch floor plan by Adams Homes is spacious and situated on just over a half acre. With soaring ceilings and a fireplace, the great room is perfect for enjoying time with others. The kitchen features a center island with breakfast bar and upgraded gourmet appliances. Retreat to the primary suite offering an ensuite featuring dual vanities, tiled shower with bench seat and a generously sized walk-in closet. You will find additional space with the bedrooms and possible office area. The 2620 floorplan by Adams Homes invites you to elevate your living experience by enjoying all the comforts this home has to offer. Covered 16x14 back porch, coffered ceilings, window box wainscoting, gridded window panes and all for approximately $168 per square foot! Financing Incentive!!! Up to $5K Flex Cash is available to use towards rate buydown and pre-paids with the use of one of our 4 preferred lenders. Standard closing costs are paid by the seller.
Property Summary
| Property Type: | Residential | Property Subtype : | Single Family Residence |
| Year Built : | 2025 | Construction Type : | Site Built |
| Lot Size : | 0.662 Acres | Living Area : | 2,620 sqft |
Property Features
- Views
- Garage
- Attic Stairs Pulldown
- Breakfast Bar
- Kitchen Island
- Open Floorplan
- Split Bedroom
- Walk-In Closet(s)
- Walk-In Pantry
- Insulated Window(s)
- Fireplace
- Covered Patio
- Deck
- Rear Porch
Appliances
- Convection Microwave
- Dishwasher
- Disposal
- Electric Range
- Electric Water Heater
- Plumbed For Ice Maker
More Information
- Construction : Fiber Cement, Stone Veneer
- Roof : Shingle
- Parking : Attached Garage, Garage Faces Front
- Heating : Electric, Heat Pump
- Cooling : Central Air, Electric
- Water Source : County Water
- Road : Private Maintained Road
- Listing Terms : Cash, Conventional, FHA, USDA Loan, VA Loan
Based on information submitted to the MLS GRID as of 05-31-2025 02:00:05 UTC All data is obtained from various sources and may not have been verified by broker or MLS GRID. Supplied Open House Information is subject to change without notice. All information should be independently reviewed and verified for accuracy. Properties may or may not be listed by the office/agent presenting the information.

