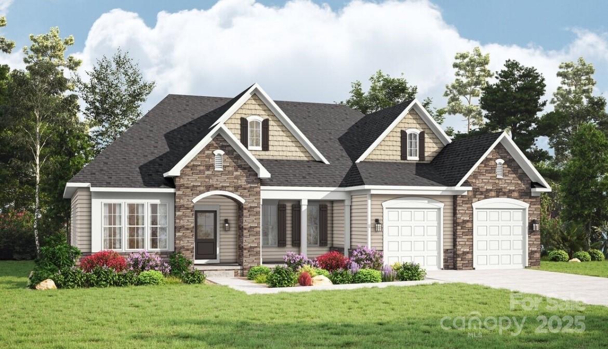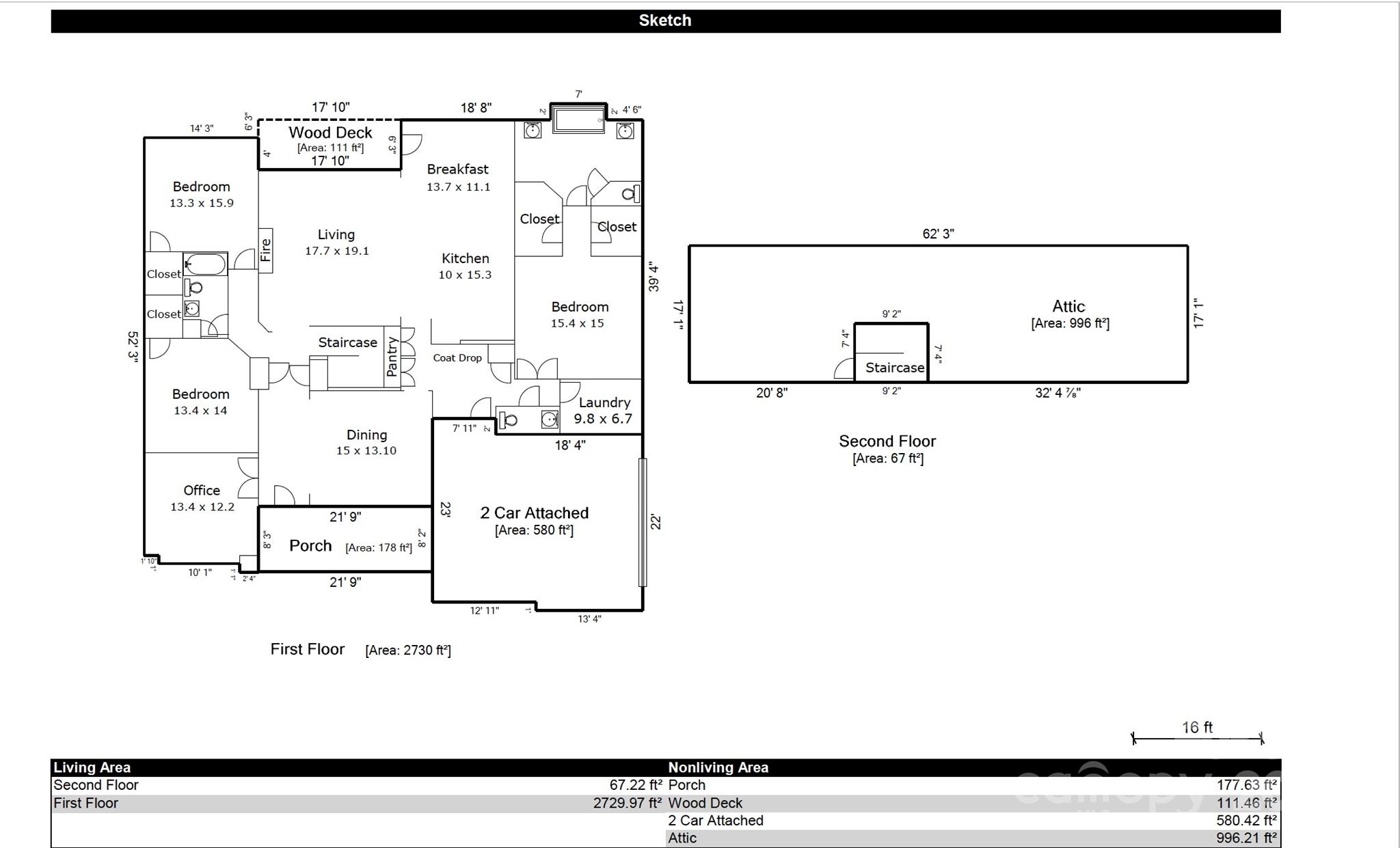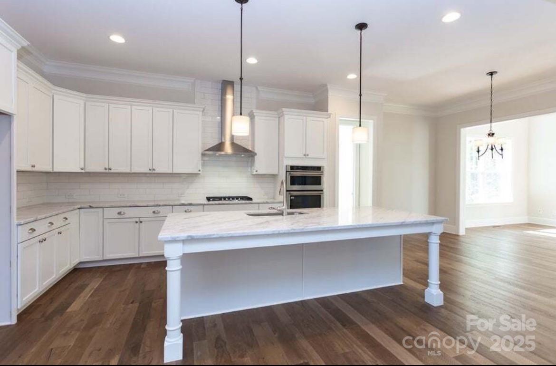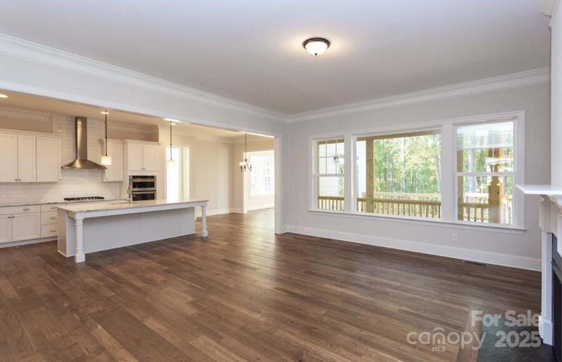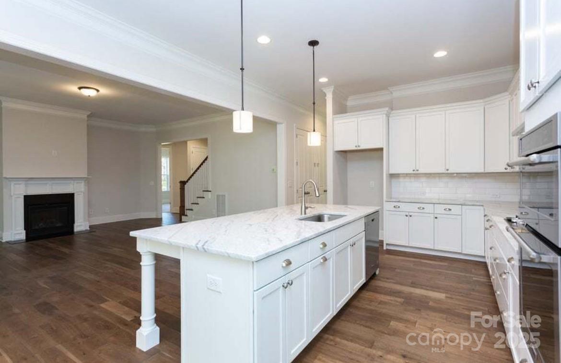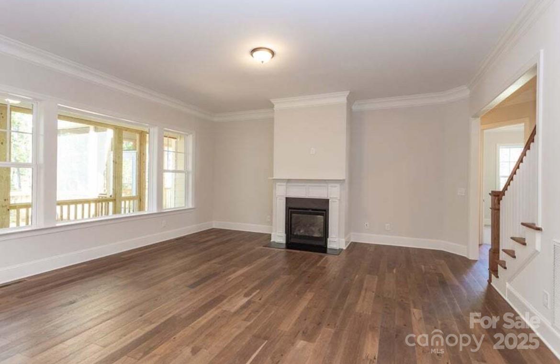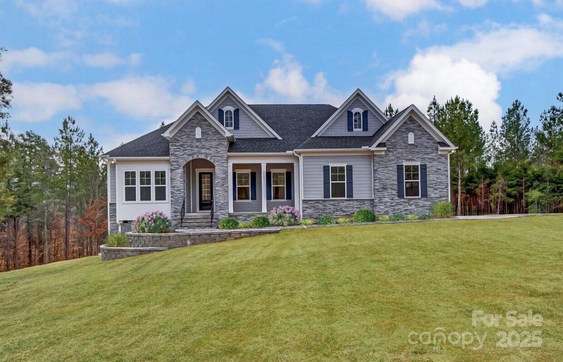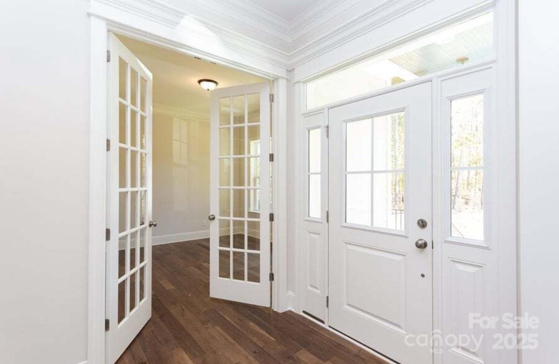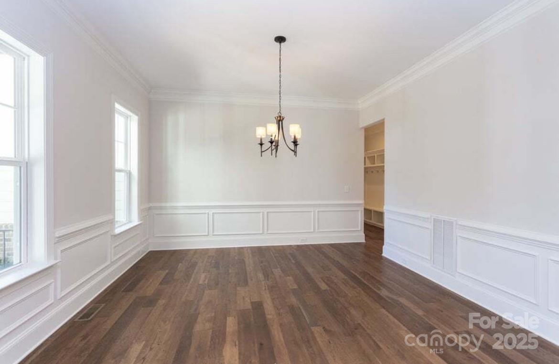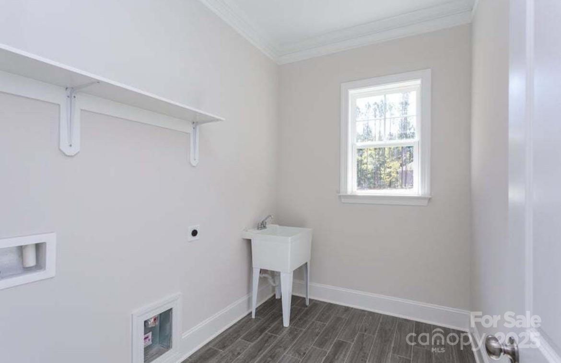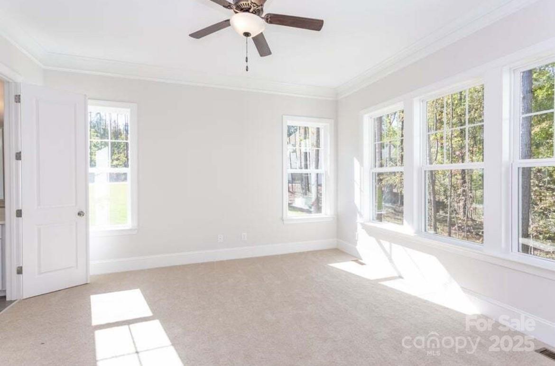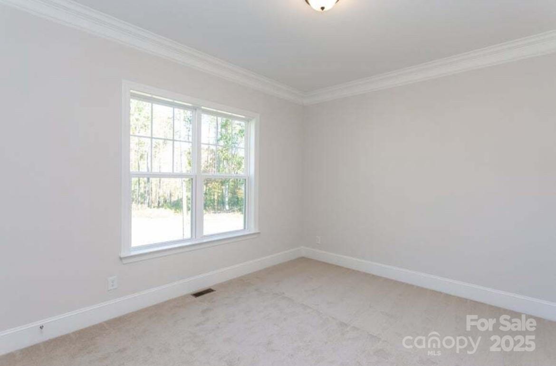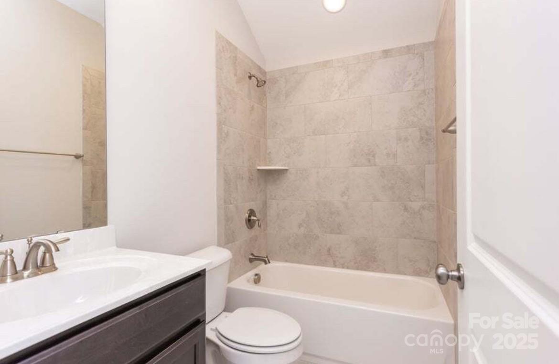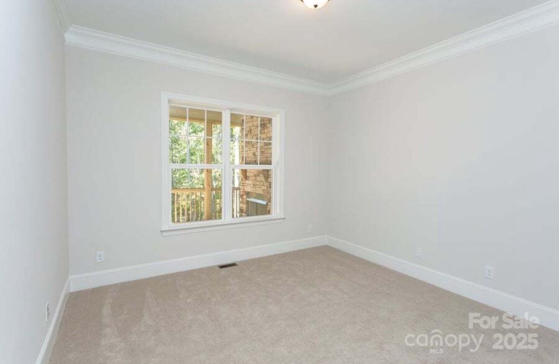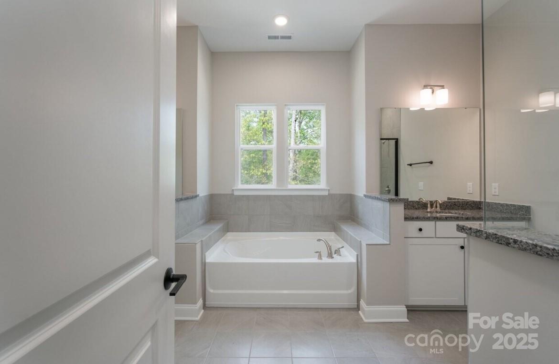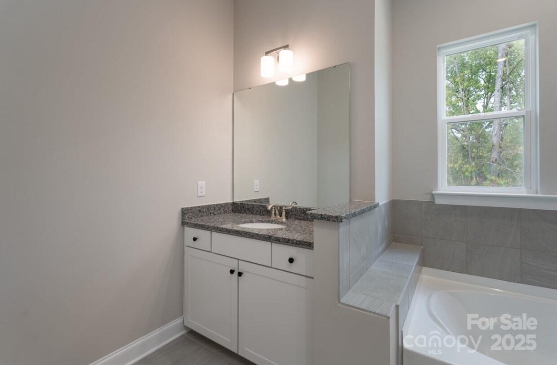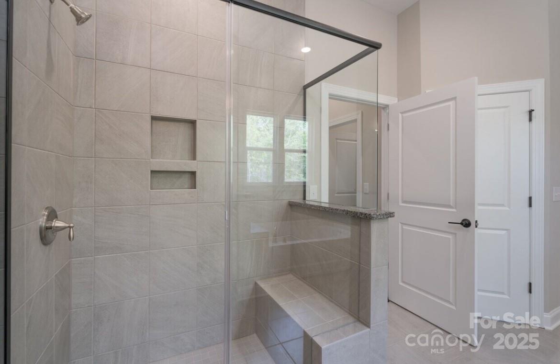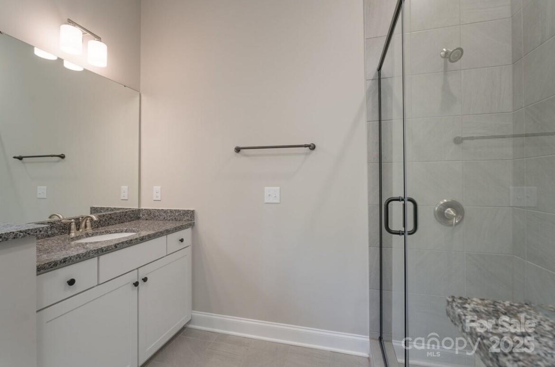7517 Lancaster Highway
7517 Lancaster Highway
Waxhaw, NC 28173- Bedrooms: 3
- Bathrooms: 3
- Lot Size: 1.22 Acres
Description
Introducing the Charleston Plan - a stunning new home that perfectly blends spacious living with thoughtful design. Nestled in the charming community of Waxhaw, this residence captures the warmth of small-town living while offering quick access to Charlotte’s conveniences. Step inside to a welcoming foyer framed by a formal dining room and a flex space ideal for a home office or quiet retreat. The bright, open family room showcases a dramatic wall of windows and flows effortlessly into the gourmet kitchen, complete with an oversized island and sunny breakfast area-perfect for entertaining or everyday living. The luxurious owner’s suite invites relaxation with its spa-inspired bath, dual vanities, walk-in shower, and spacious closet. A convenient drop zone at the garage entry keeps life organized, while 1,004 sq ft of unfinished space offers endless possibilities for storage, a future bonus room, or hobby area. Ideally located just 7 miles from downtown Waxhaw, you’ll enjoy easy access to dining, shopping, and local events-all while savoring the quiet charm of country living.
Property Summary
| Property Type: | Residential | Property Subtype : | Single Family Residence |
| Year Built : | 2025 | Construction Type : | Site Built |
| Lot Size : | 1.22 Acres | Living Area : | 2,797 sqft |
Property Features
- Garage
- Drop Zone
- Entrance Foyer
- Kitchen Island
- Open Floorplan
- Split Bedroom
- Walk-In Closet(s)
- Fireplace
- Deck
Appliances
- Dishwasher
- Electric Cooktop
- Electric Water Heater
- Microwave
- Wall Oven
More Information
- Construction : Fiber Cement, Stone Veneer
- Roof : Architectural Shingle
- Parking : Driveway, Attached Garage
- Heating : Central
- Cooling : Central Air
- Water Source : Well
- Road : Publicly Maintained Road
- Listing Terms : Cash, Conventional, FHA, VA Loan
Based on information submitted to the MLS GRID as of 11-16-2025 18:49:05 UTC All data is obtained from various sources and may not have been verified by broker or MLS GRID. Supplied Open House Information is subject to change without notice. All information should be independently reviewed and verified for accuracy. Properties may or may not be listed by the office/agent presenting the information.
