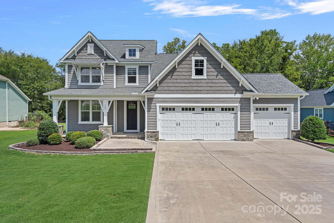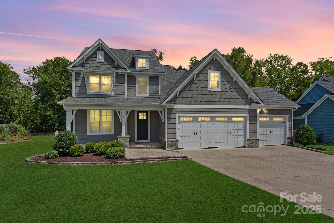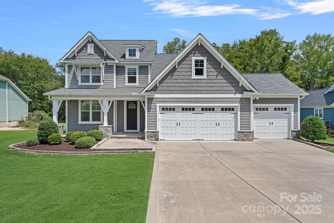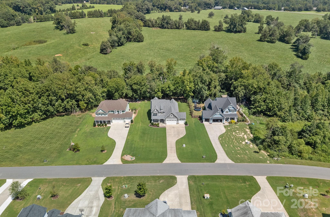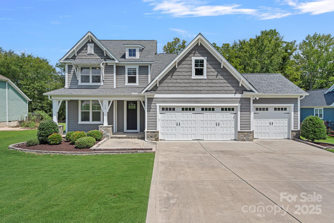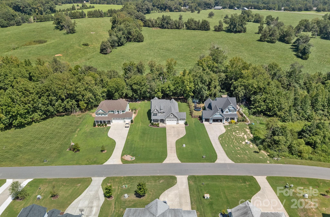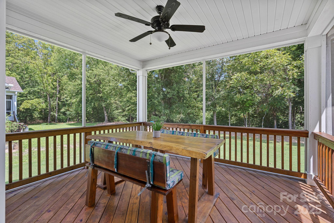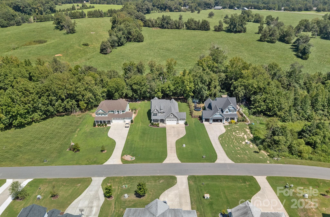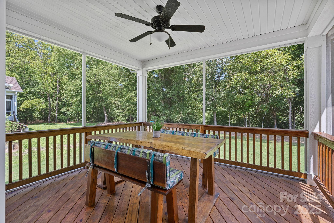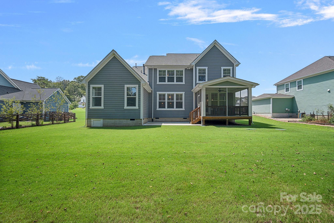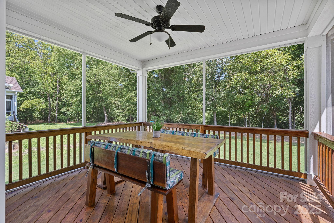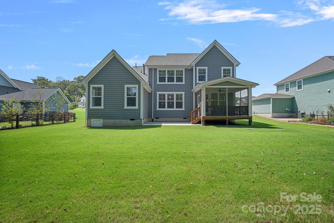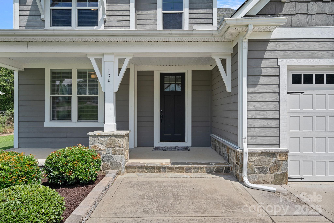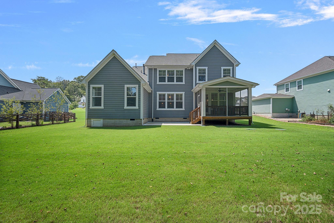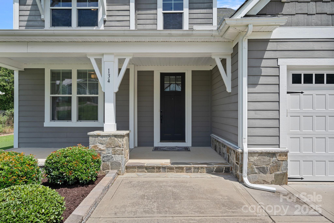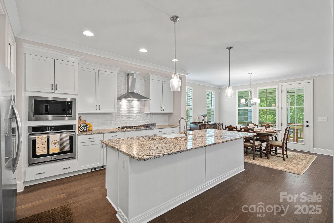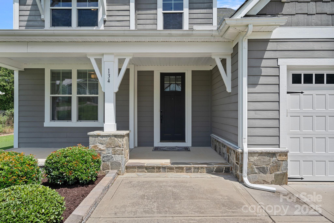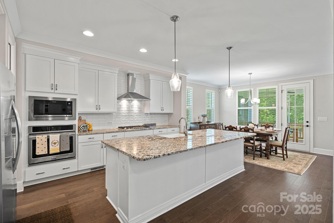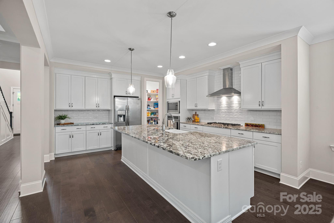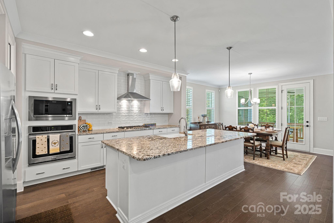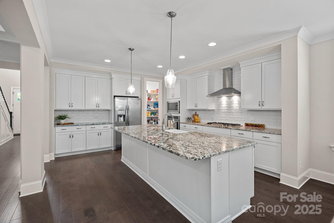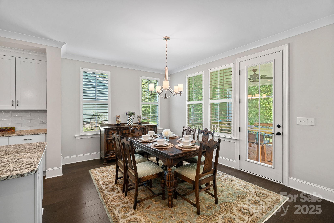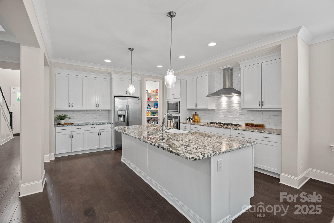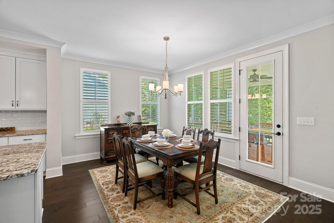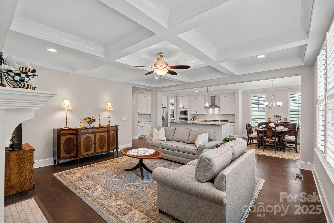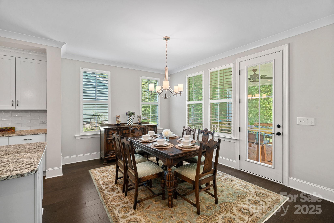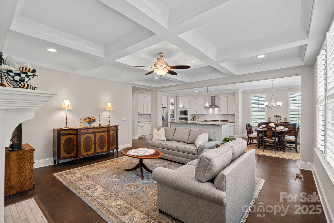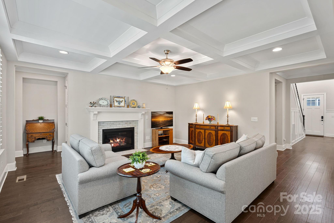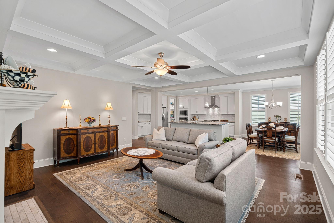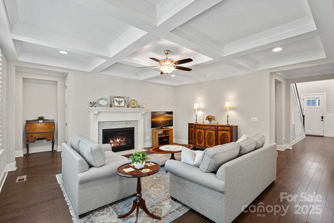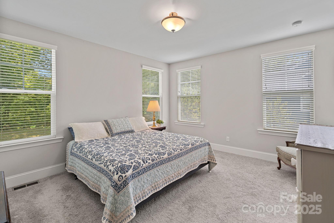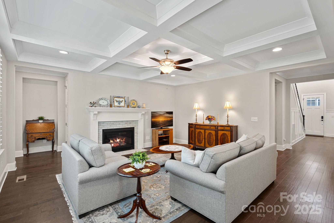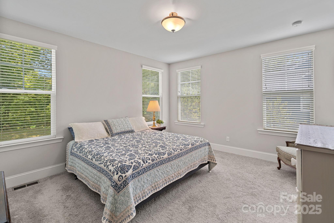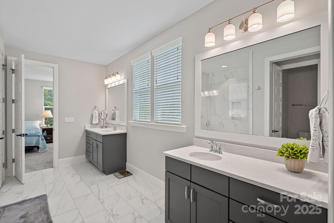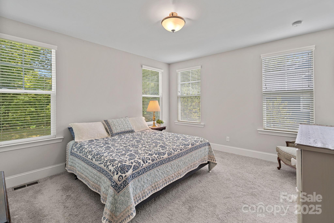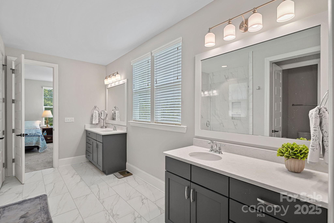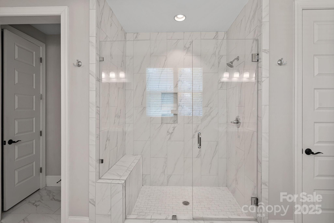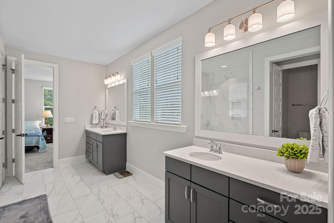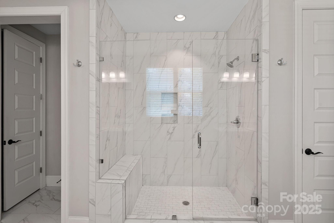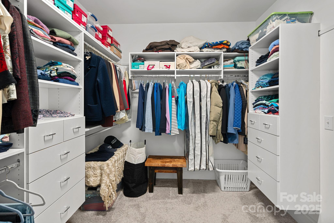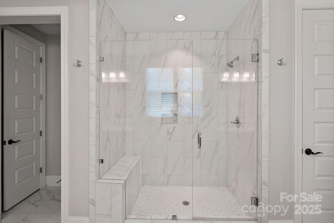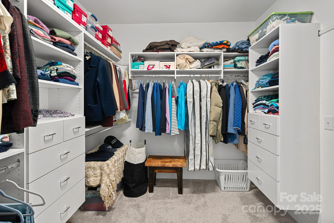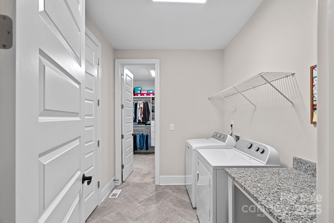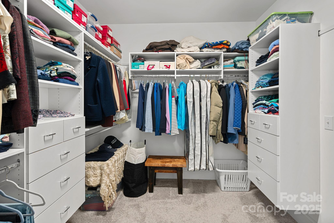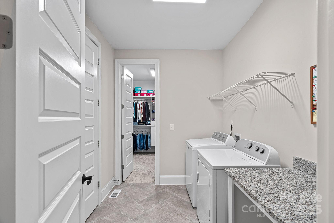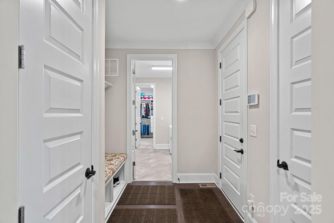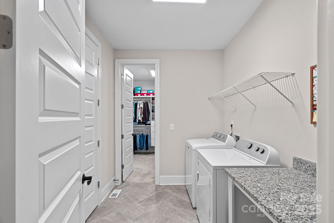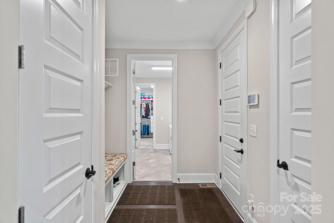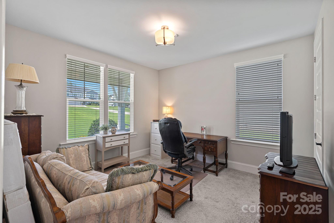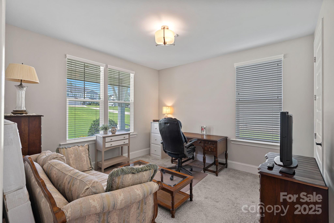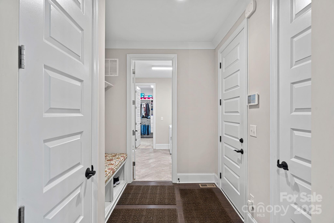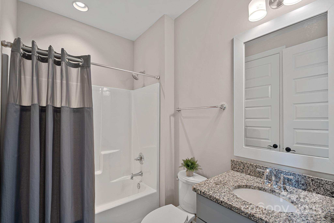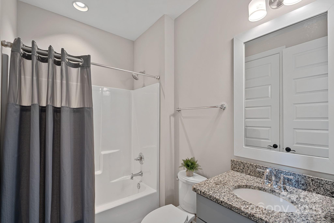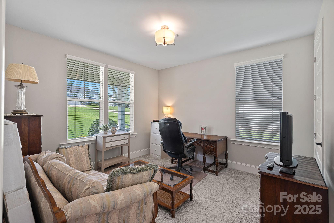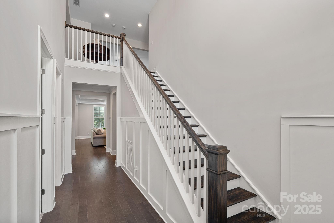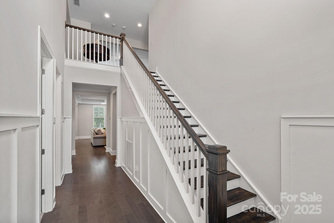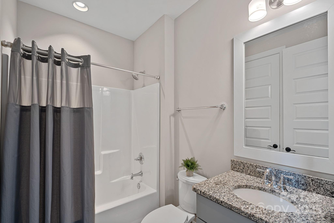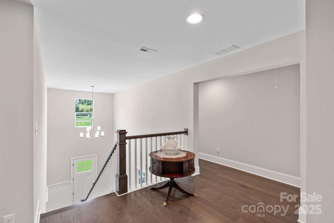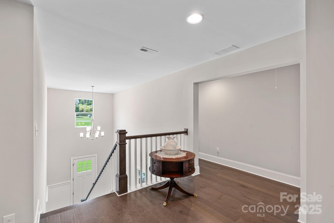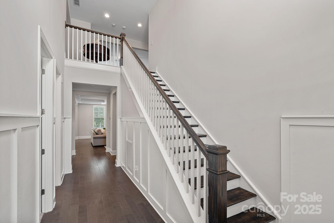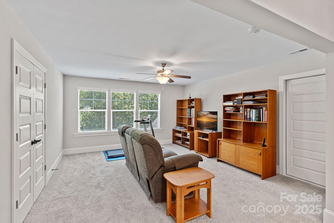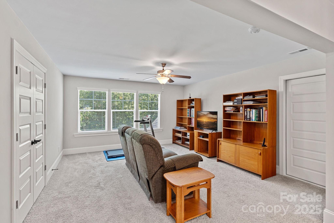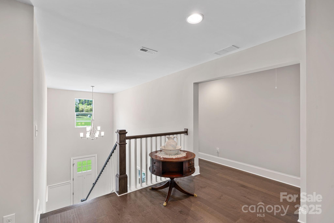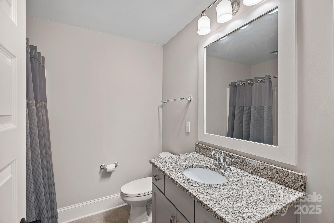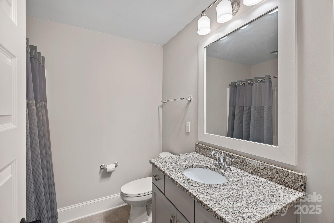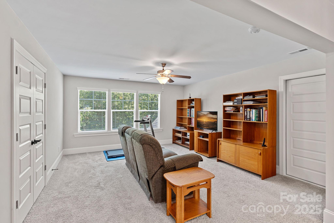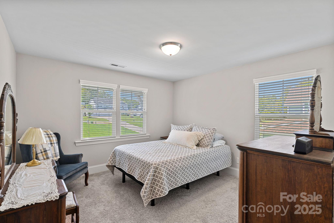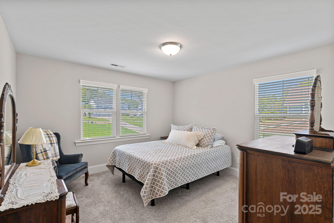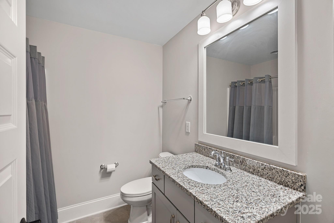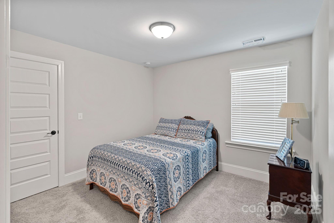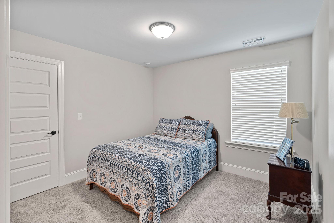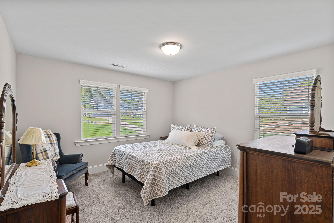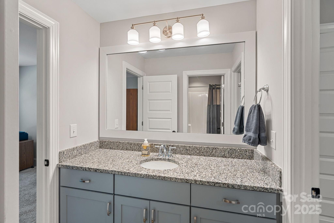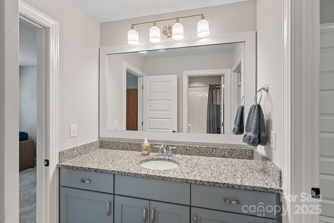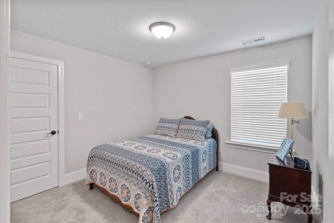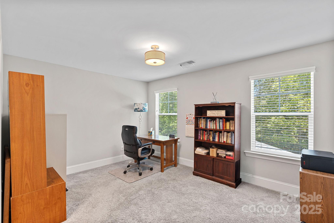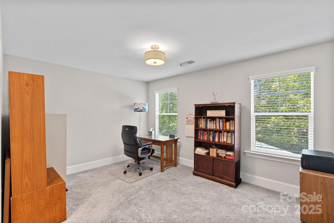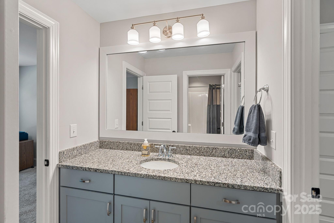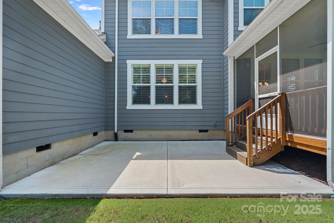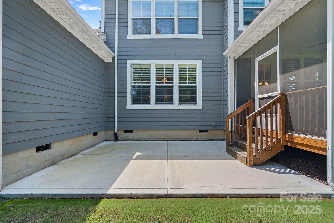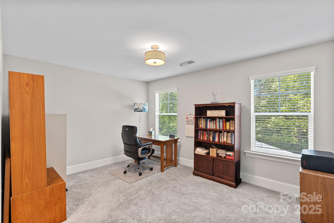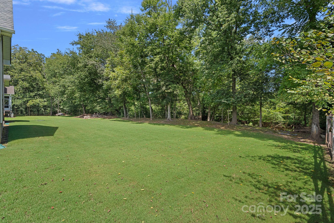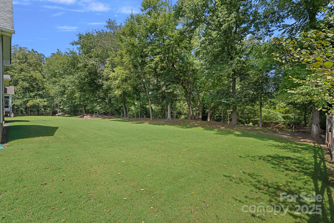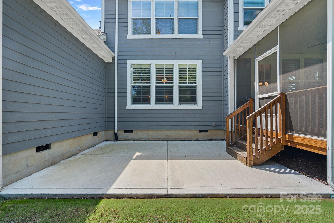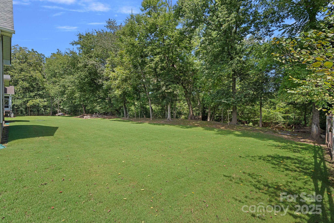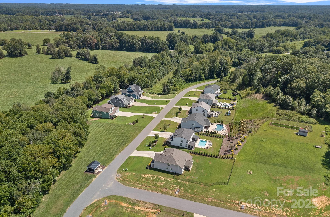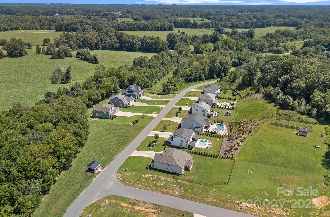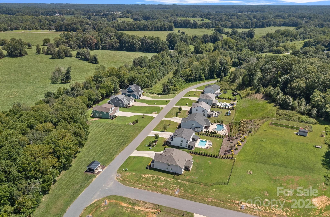134 Country Lake Drive
134 Country Lake Drive
Mooresville, NC 28115- Bedrooms: 5
- Bathrooms: 4
- Lot Size: 0.558 Acres
Description
Significant Price Improvement! This better-than-new Mooresville home offers the perfect blend of luxury, privacy, and modern convenience in one of the area’s most desirable neighborhoods. Set on a private wooded lot, it showcases an open floor plan filled with natural light and high-end finishes throughout. The gourmet kitchen features an oversized island, gas cooktop, wall oven, and walk-in pantry, opening to a spacious great room with coffered ceiling and a wall of windows overlooking the serene backyard. The main-level primary suite includes dual vanities, an oversized walk-in shower, and a custom walk-in closet with direct access to the laundry and drop zone. A second bedroom on the main level provides flexibility for guests or a home office, while the screened porch offers a relaxing outdoor retreat surrounded by mature trees. Additional highlights include upgraded window treatments, established landscaping, and a three-car garage. Move-in ready and meticulously maintained, this home feels brand new without the added costs or wait of new construction. Conveniently located near Lake Norman, top-rated Mooresville schools, shopping, dining, and major commuter routes, this home delivers comfort, style, and value in one exceptional package.
Property Summary
| Property Type: | Residential | Property Subtype : | Single Family Residence |
| Year Built : | 2018 | Construction Type : | Site Built |
| Lot Size : | 0.558 Acres | Living Area : | 3,212 sqft |
Property Features
- Wooded
- Garage
- Attic Walk In
- Cable Prewire
- Drop Zone
- Entrance Foyer
- Kitchen Island
- Open Floorplan
- Pantry
- Split Bedroom
- Walk-In Closet(s)
- Walk-In Pantry
- Insulated Window(s)
- Fireplace
- Covered Patio
- Deck
- Front Porch
- Patio
- Porch
- Rear Porch
- Screened Patio
Appliances
- Exhaust Hood
- Gas Cooktop
- Gas Water Heater
- Microwave
- Oven
- Refrigerator with Ice Maker
- Wall Oven
More Information
- Construction : Fiber Cement, Stone
- Roof : Architectural Shingle
- Parking : Driveway, Attached Garage, Garage Door Opener, Garage Faces Front
- Heating : Forced Air
- Cooling : Central Air
- Water Source : Well
- Road : Private Maintained Road, Dedicated to Public Use Pending Acceptance, Other - See Remarks
Based on information submitted to the MLS GRID as of 11-16-2025 17:34:05 UTC All data is obtained from various sources and may not have been verified by broker or MLS GRID. Supplied Open House Information is subject to change without notice. All information should be independently reviewed and verified for accuracy. Properties may or may not be listed by the office/agent presenting the information.
