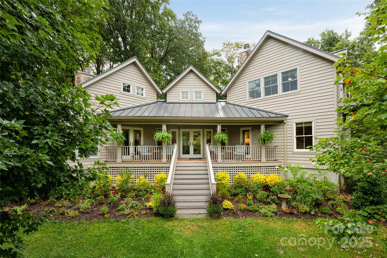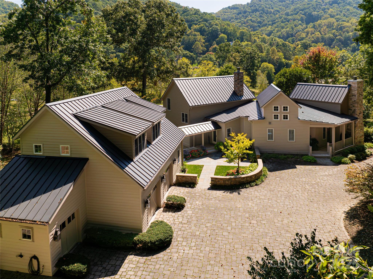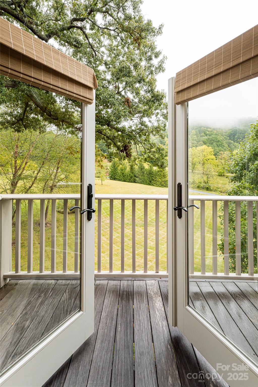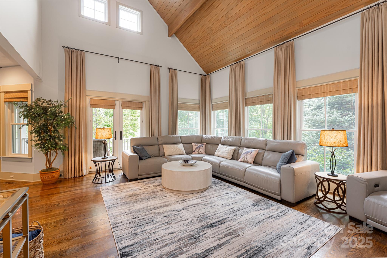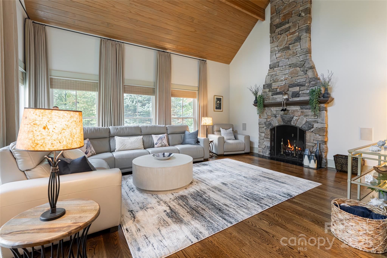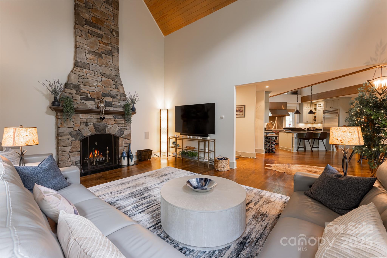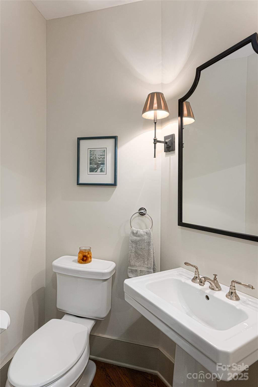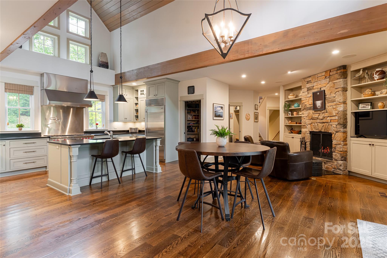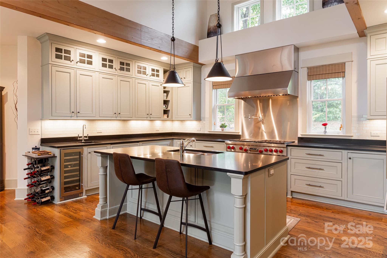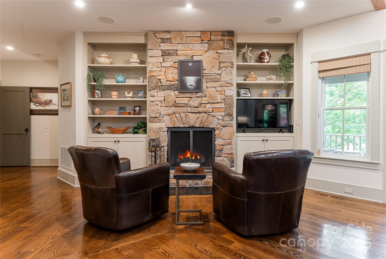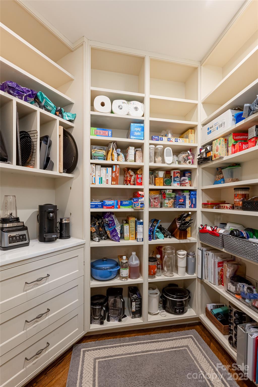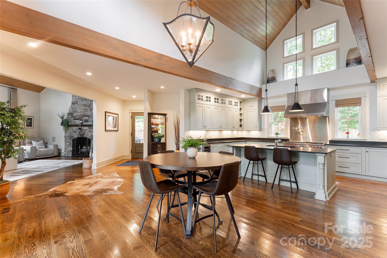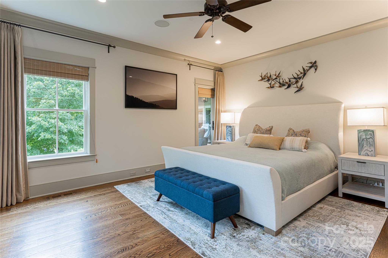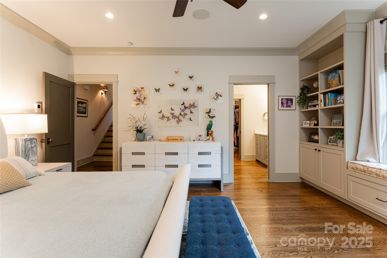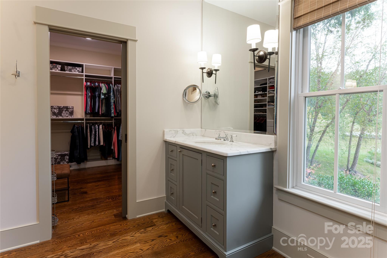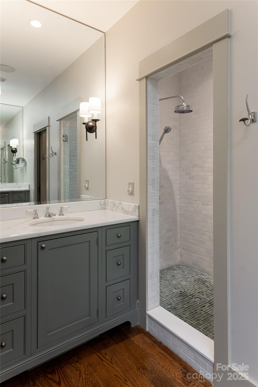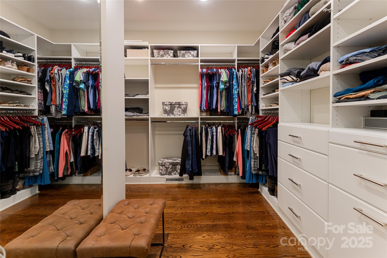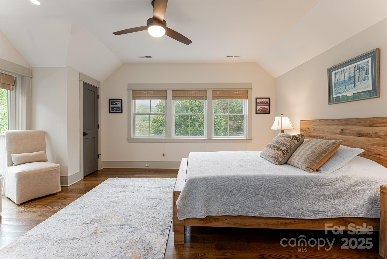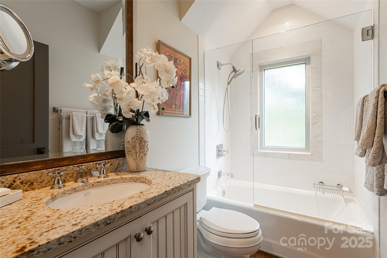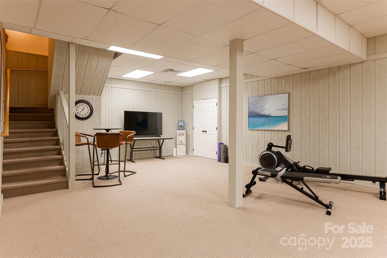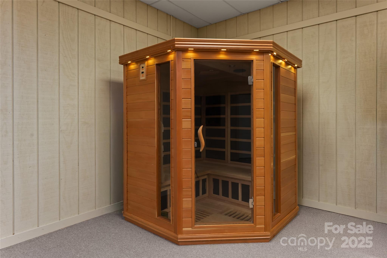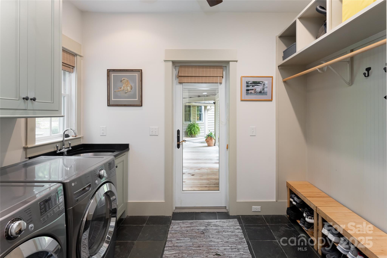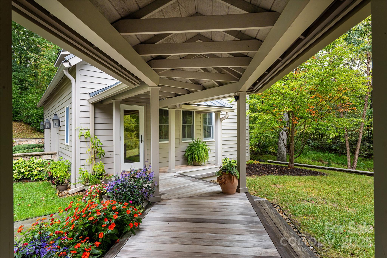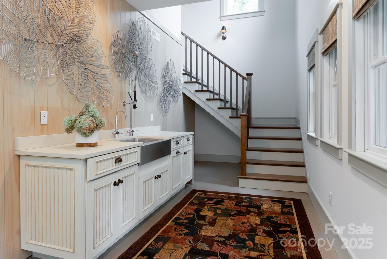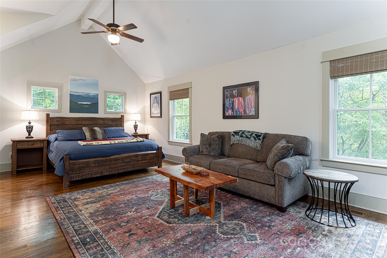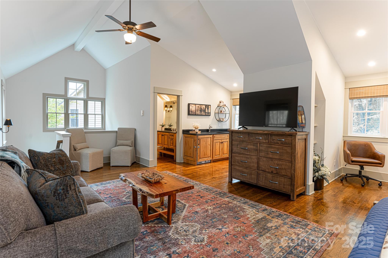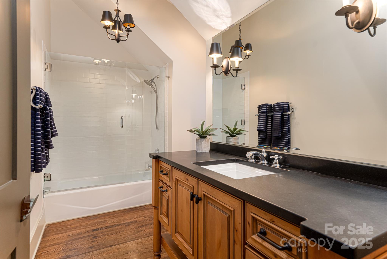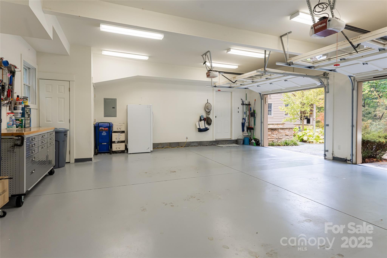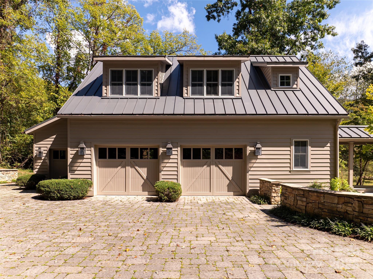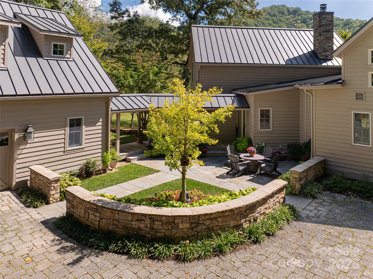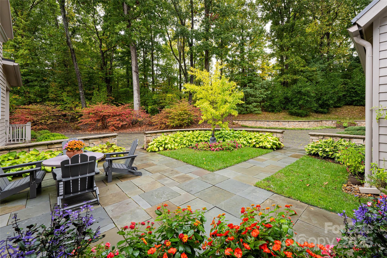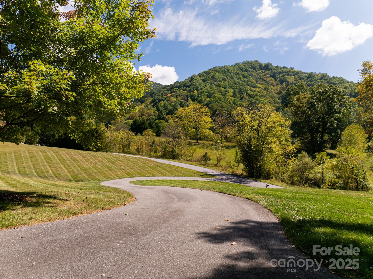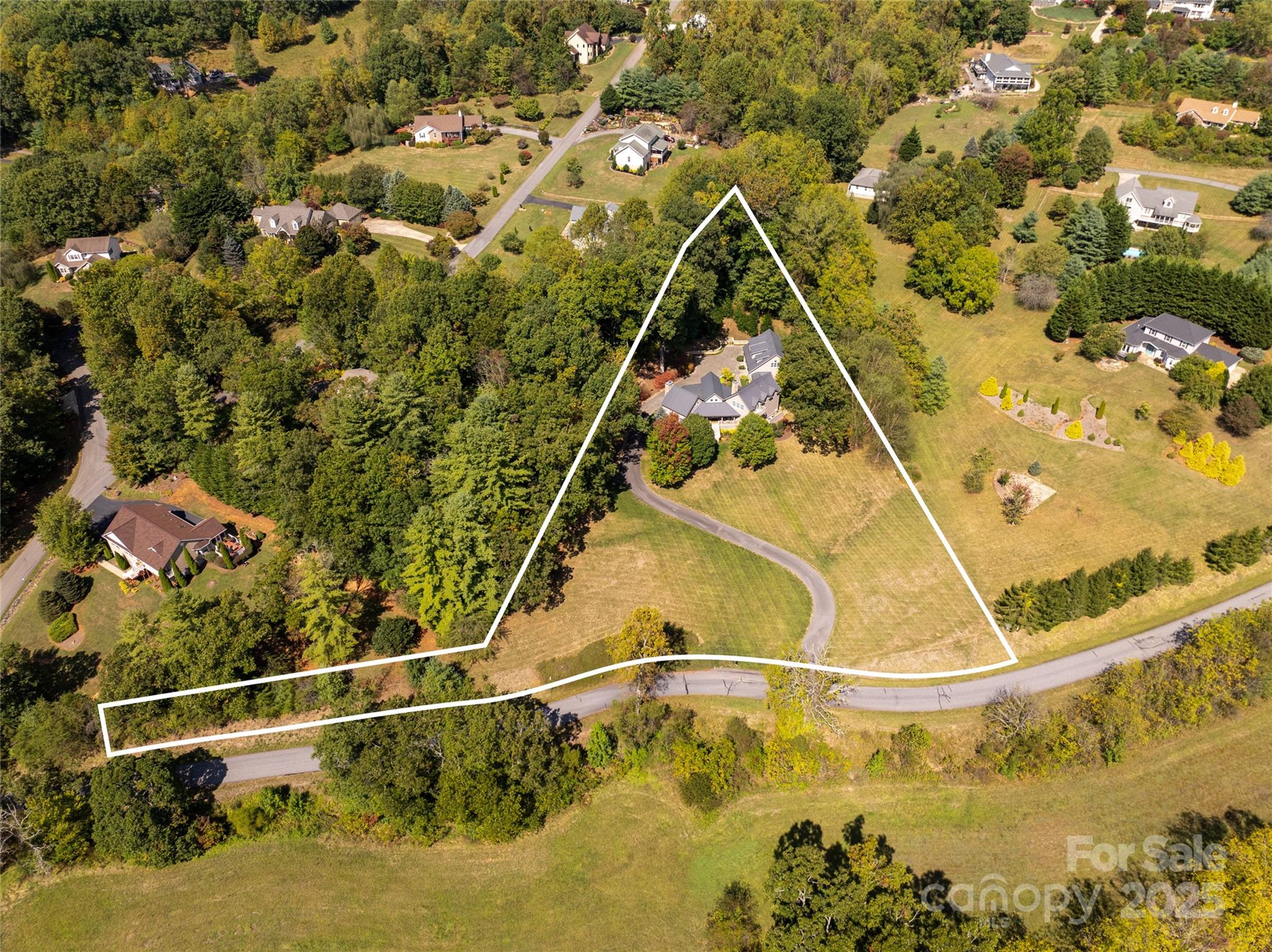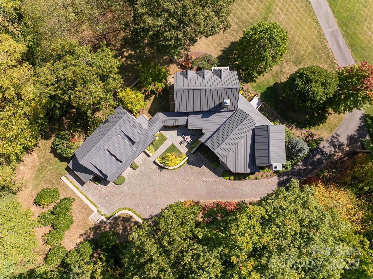195 Meadow Creek Drive
195 Meadow Creek Drive
Weaverville, NC 28787- Bedrooms: 4
- Bathrooms: 4
- Lot Size: 2.13 Acres
Description
This meticulously crafted home impresses the moment you step inside, completely unscathed by Helene. Originally designed as a builder's personal residence, every detail has been curated to blend light, warmth, and scenic views seamlessly. This mountain retreat features cedar siding and a durable metal roof. The living room boasts an 18-foot vaulted pine ceiling and striking floor-to-ceiling stone hearth with a woodburning fireplace. The kitchen is a chef's dream with custom cabinetry, an 8-burner Wolf range with double ovens, built-in SubZero refrigerator, and an expansive island. The den offers a second woodburning fireplace and leads to the primary bedroom suite on the main level, featuring walk-in closets, built-in bookcases, a window seat, and access to a covered front porch with a low-maintenance Ipe deck. A breezeway connects to a detached 2.5-car garage with a luxurious upstairs living quarters/office space complete with a kitchenette, bath, vaulted ceilings, and sitting area.
Property Summary
| Property Type: | Residential | Property Subtype : | Single Family Residence |
| Year Built : | 2006 | Construction Type : | Site Built |
| Lot Size : | 2.13 Acres | Living Area : | 3,388 sqft |
Property Features
- Cleared
- Hilly
- Rolling Slope
- Wooded
- Views
- Garage
- Entrance Foyer
- Kitchen Island
- Open Floorplan
- Pantry
- Sauna
- Storage
- Walk-In Closet(s)
- Fireplace
Appliances
- Microwave
More Information
- Construction : Metal
- Roof : Shingle
- Parking : Driveway, Detached Garage
- Heating : Central, Heat Pump, Humidity Control, Propane, Zoned
- Cooling : Central Air, Zoned
- Water Source : Well
- Road : Private Maintained Road
Based on information submitted to the MLS GRID as of 05-31-2025 01:50:05 UTC All data is obtained from various sources and may not have been verified by broker or MLS GRID. Supplied Open House Information is subject to change without notice. All information should be independently reviewed and verified for accuracy. Properties may or may not be listed by the office/agent presenting the information.
