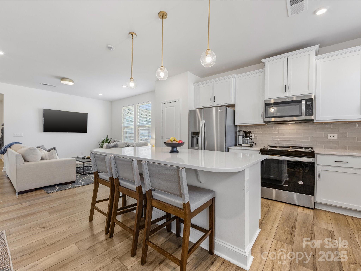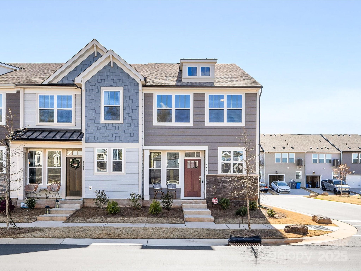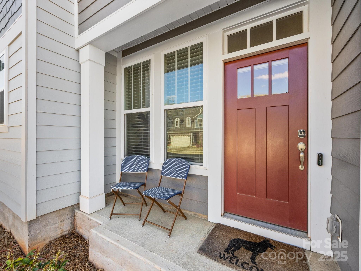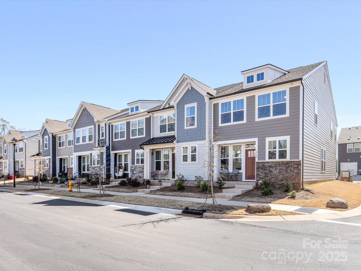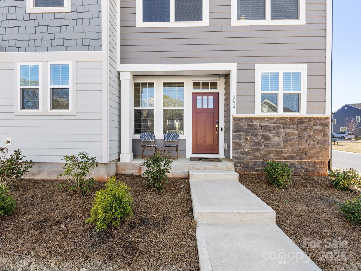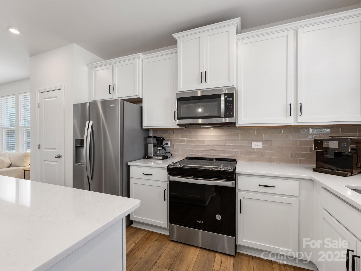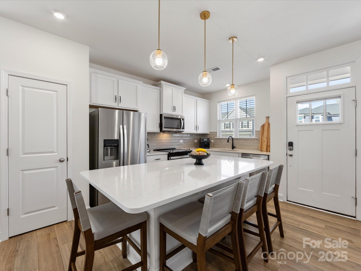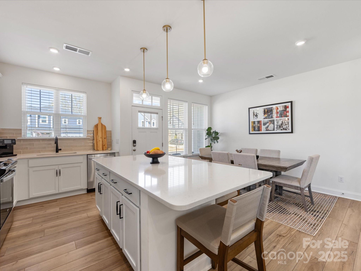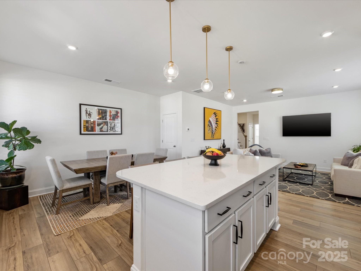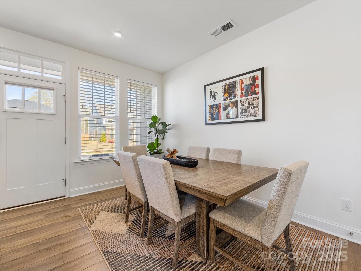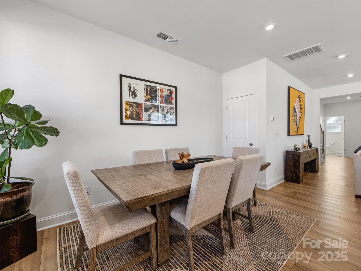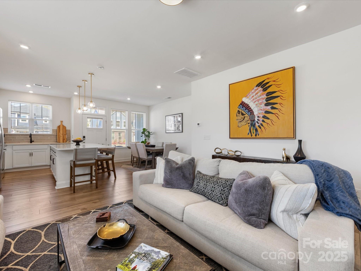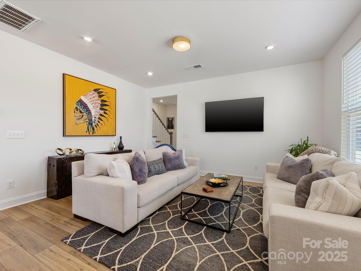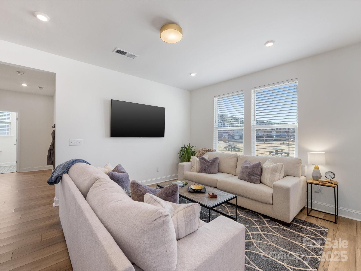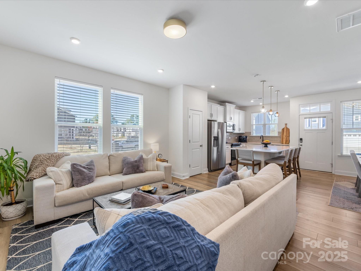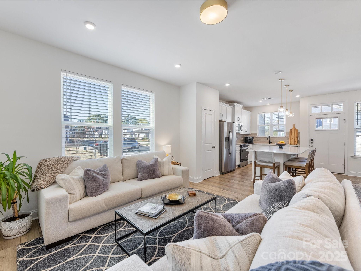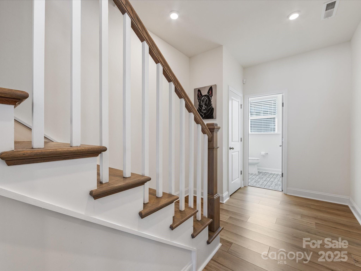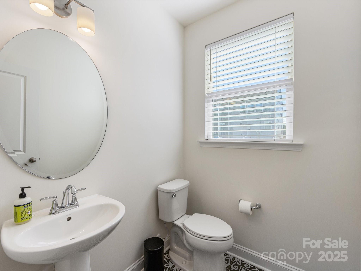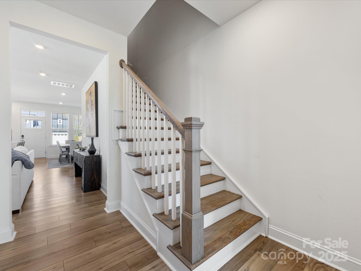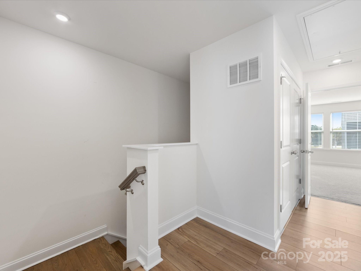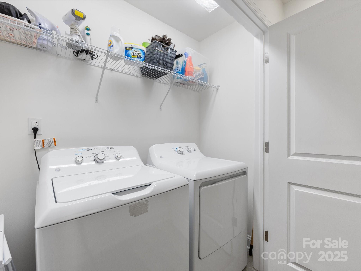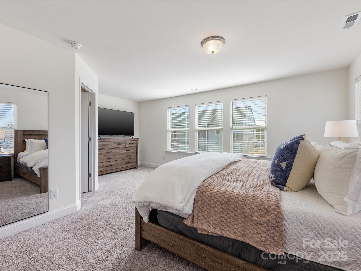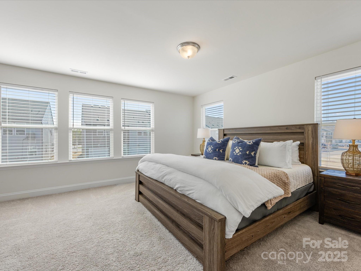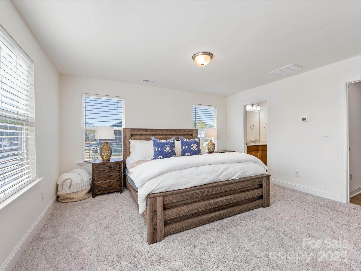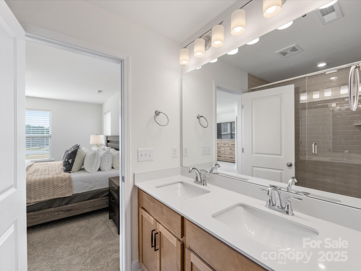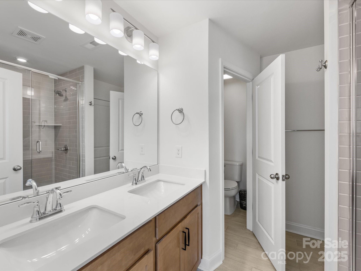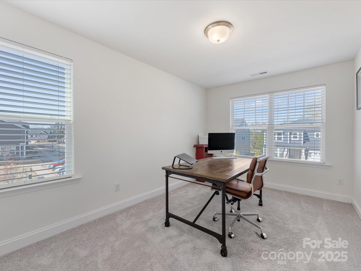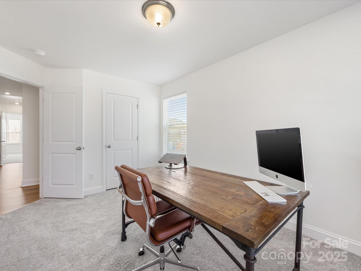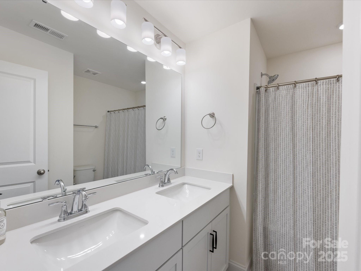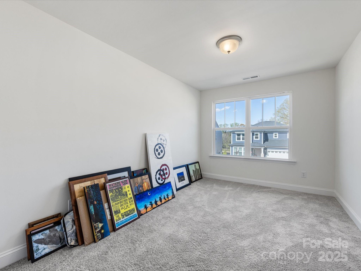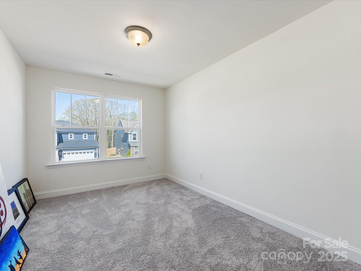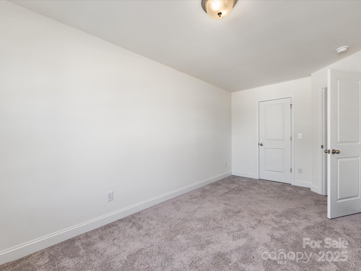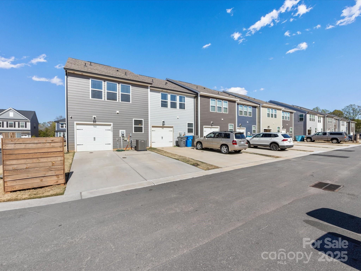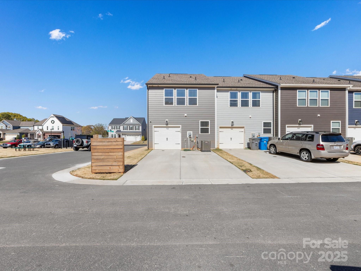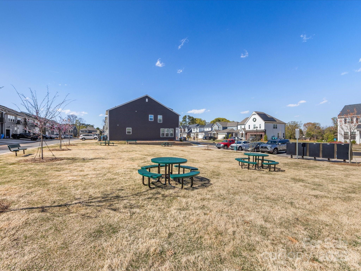1542 Cedar Tree Drive
1542 Cedar Tree Drive
Belmont, NC 28012- Bedrooms: 3
- Bathrooms: 3
- Lot Size: 0.06 Acres
Description
Welcome to this beautifully maintained Belmont end unit townhome that is less than two years old. Ideally situated in a highly sought-after neighborhood, this home offers unbeatable convenience—just minutes from top-rated schools, shopping centers, parks, and charming downtown Belmont. Easy access to the interstate makes commuting a breeze. Open floor plan is perfect for both everyday living and effortless entertaining. Light filled main living space flows seamlessly into the modern kitchen and dining area. Upstairs, the spacious primary suite features a walk-in closet and a private en suite bath. Two additional bedrooms and a full bath provide ample space for family or guests. Upstairs laundry area is located conveniently near all bedrooms. Additional features include a 1 car garage and 2 driveway parking spots. Lovely open green space right across from the home is ideal for play or a quiet moment outdoors. Furniture with a few exceptions included with acceptable offer.
Property Summary
| Property Type: | Residential | Property Subtype : | Townhouse |
| Year Built : | 2023 | Construction Type : | Site Built |
| Lot Size : | 0.06 Acres | Living Area : | 1,705 sqft |
Property Features
- Corner Lot
- End Unit
- Level
- Garage
- Attic Stairs Pulldown
- Cable Prewire
- Kitchen Island
- Open Floorplan
- Pantry
- Storage
- Walk-In Closet(s)
- Insulated Window(s)
Appliances
- Dishwasher
- Electric Range
- Exhaust Hood
- Microwave
- Plumbed For Ice Maker
More Information
- Construction : Hardboard Siding
- Roof : Shingle
- Parking : Driveway, Attached Garage, Garage Faces Rear, Parking Lot
- Heating : Natural Gas
- Cooling : Central Air
- Water Source : City
- Road : Publicly Maintained Road
- Listing Terms : Cash, Conventional, FHA, VA Loan
Based on information submitted to the MLS GRID as of 05-31-2025 01:20:04 UTC All data is obtained from various sources and may not have been verified by broker or MLS GRID. Supplied Open House Information is subject to change without notice. All information should be independently reviewed and verified for accuracy. Properties may or may not be listed by the office/agent presenting the information.
