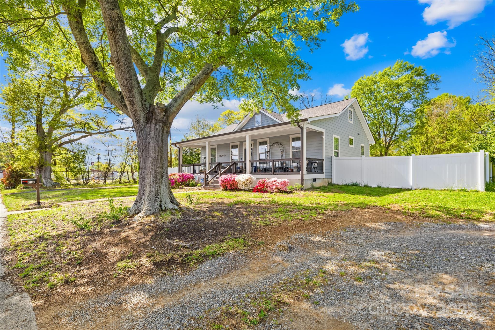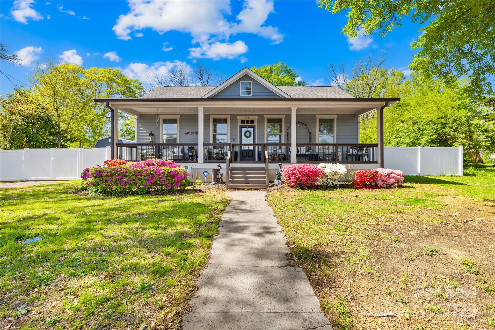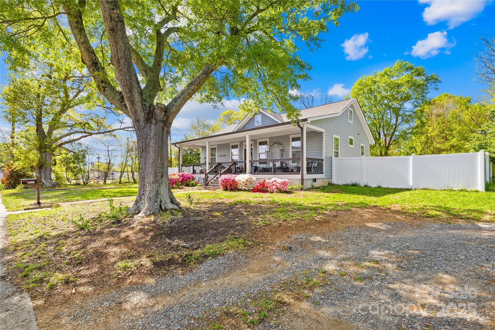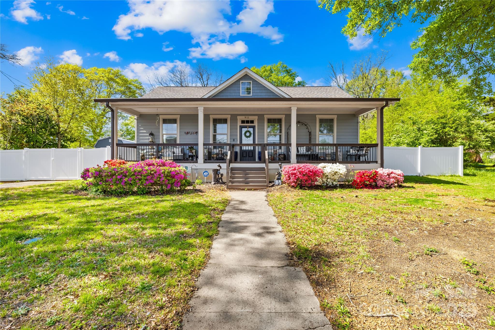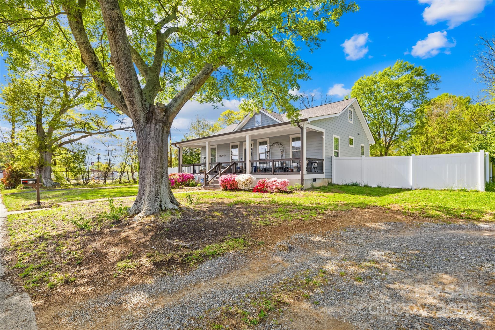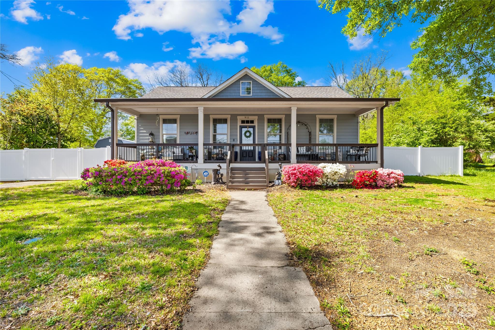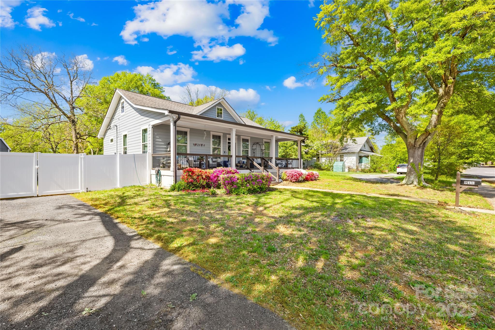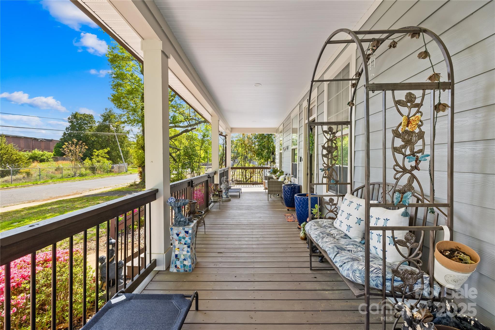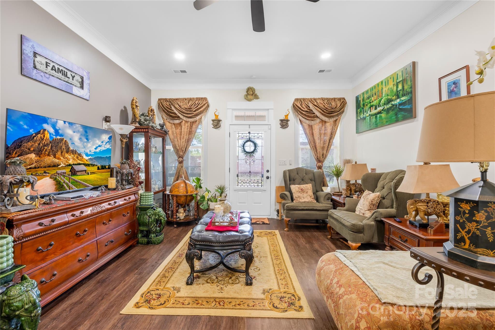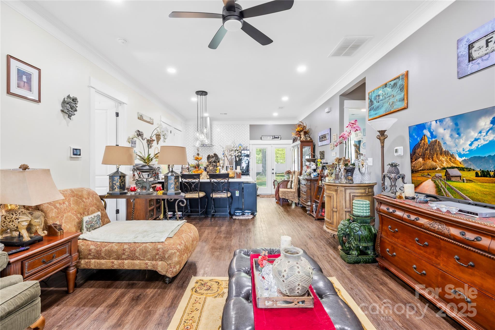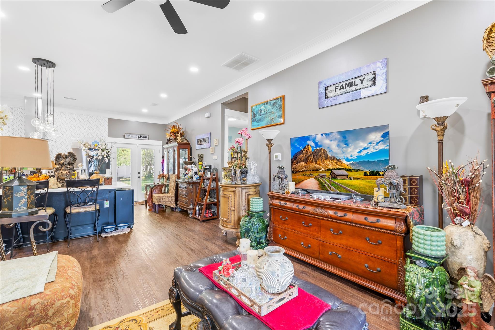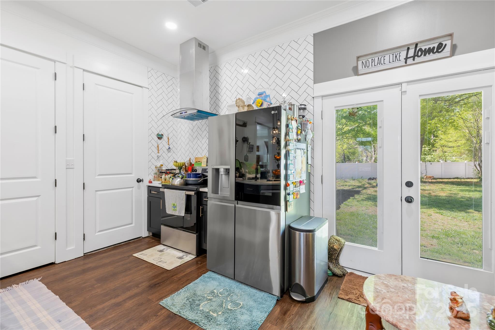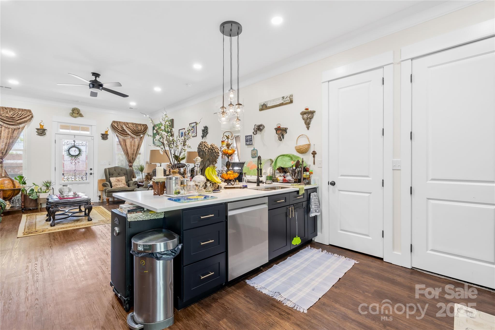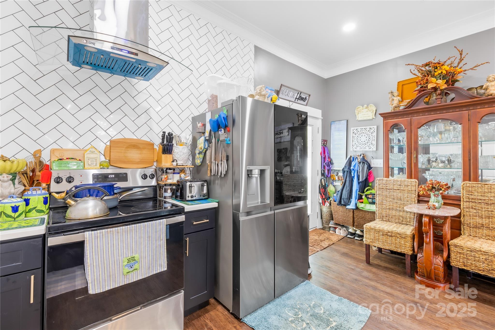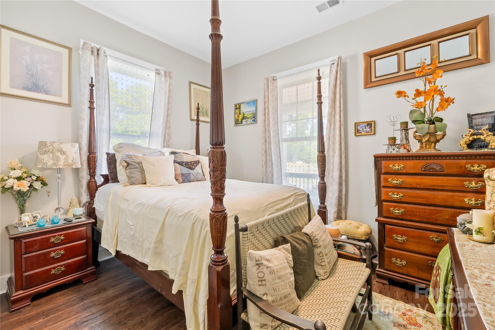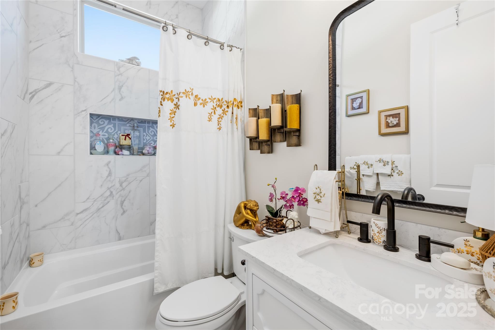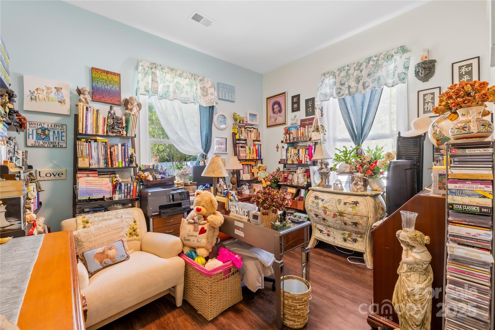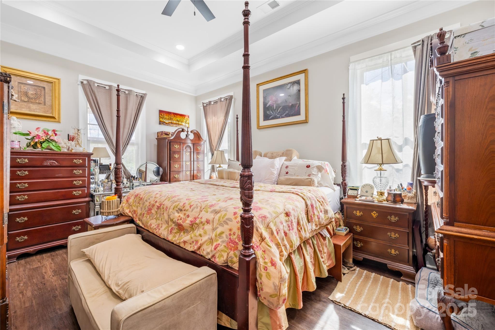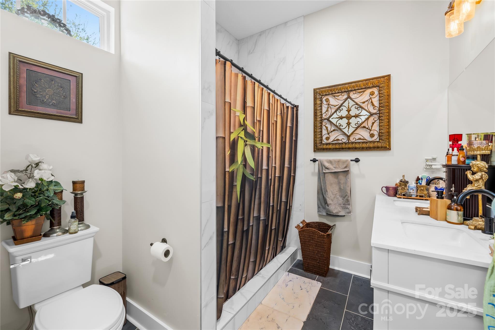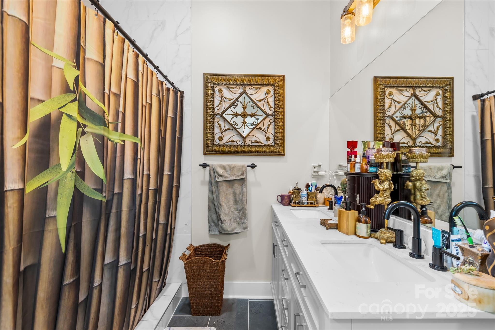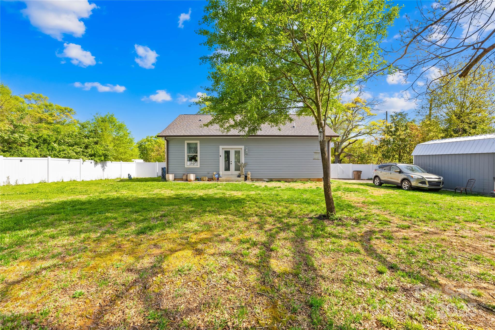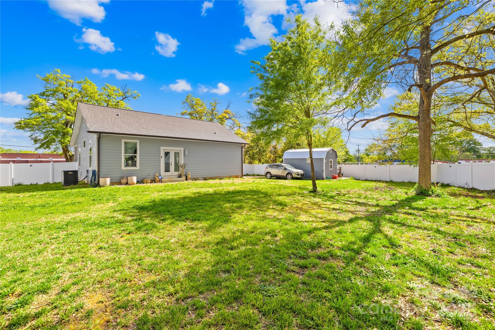911 Earl Street
911 Earl Street
Shelby, NC 28150- Bedrooms: 3
- Bathrooms: 2
- Lot Size: 0.37 Acres
Description
Step into this reimagined cottage-style home, where charm meets modern elegance.When you arrive the oversized covered front porch invites you in. Inside, you'll be greeted by soaring ceilings and an airy, open floor plan flooded with natural light. Luxury vinyl plank flooring flows throughout, complemented by 10-inch crown molding and baseboards that add a touch of sophistication to every room. The designer kitchen, is a showstopper—featuring quartz countertops, soft-close cabinetry, high-end appliances, and a stunning accent wall. The primary suite offers a tray ceiling, dual walk-in closets with custom shelving, and a spa-like ensuite with a double vanity and walk-in shower framed by custom tilework. Secondary bedrooms are placed on the opposite side of the home for privacy, sharing an elegantly updated full bath with stylish tile, new vanity, and a tub-shower combo. This home is as harmonious as it is beautiful, with an effortless flow and thoughtful finishes throughout.
Property Summary
| Property Type: | Residential | Property Subtype : | Single Family Residence |
| Year Built : | 1929 | Construction Type : | Site Built |
| Lot Size : | 0.37 Acres | Living Area : | 1,287 sqft |
Property Features
- Cleared
- Level
- Wooded
- Attic Stairs Pulldown
- Breakfast Bar
- Open Floorplan
- Pantry
- Walk-In Closet(s)
- Covered Patio
- Front Porch
- Porch
Appliances
- Dishwasher
- Disposal
- Electric Range
- Electric Water Heater
- ENERGY STAR Qualified Dishwasher
- Exhaust Hood
More Information
- Construction : Fiber Cement
- Roof : Shingle
- Parking : Driveway
- Heating : Electric, Heat Pump
- Cooling : Ceiling Fan(s), Central Air
- Water Source : City
- Road : Publicly Maintained Road
- Listing Terms : Cash, Conventional, FHA, USDA Loan, VA Loan
Based on information submitted to the MLS GRID as of 08-29-2025 21:00:05 UTC All data is obtained from various sources and may not have been verified by broker or MLS GRID. Supplied Open House Information is subject to change without notice. All information should be independently reviewed and verified for accuracy. Properties may or may not be listed by the office/agent presenting the information.
