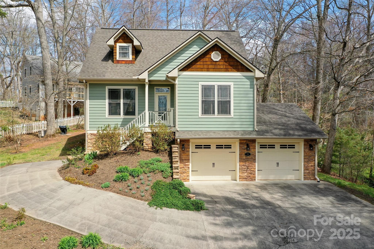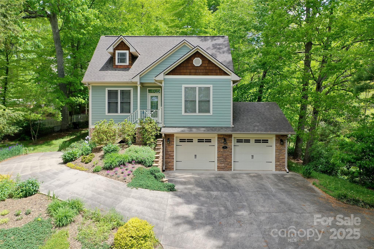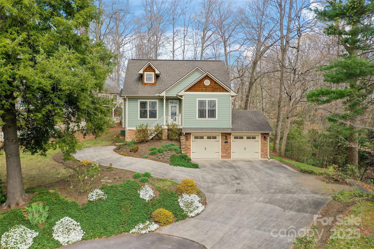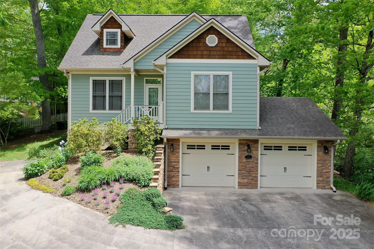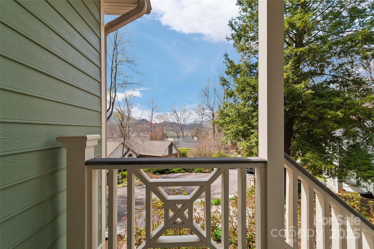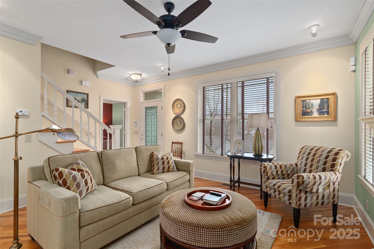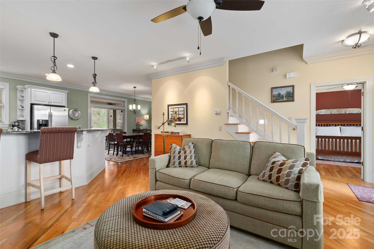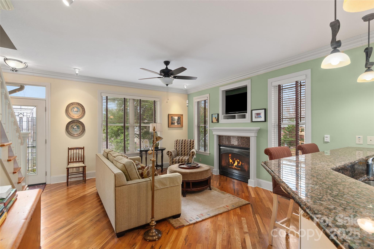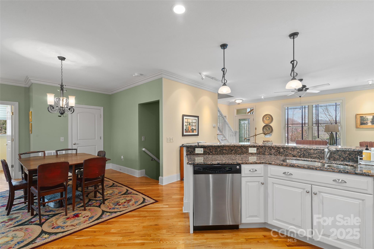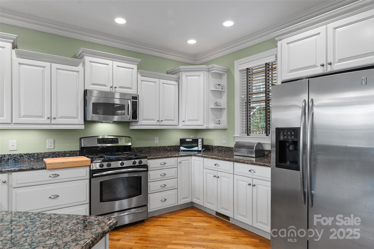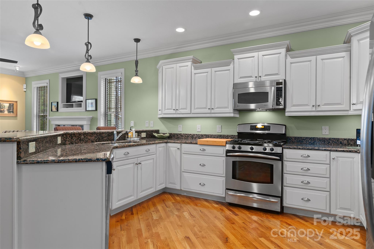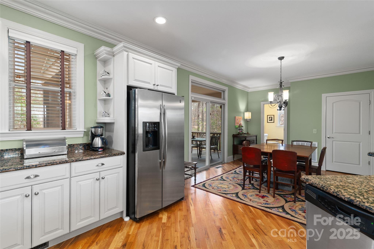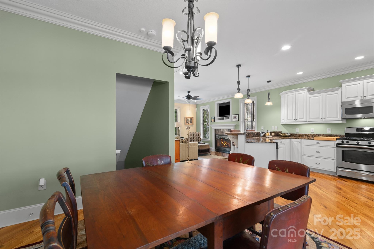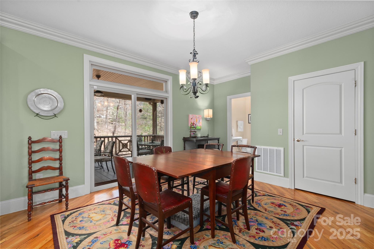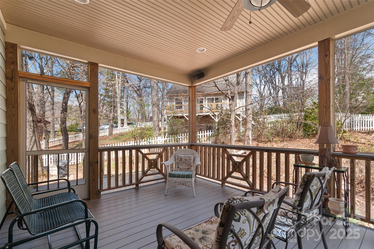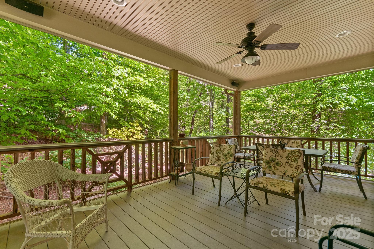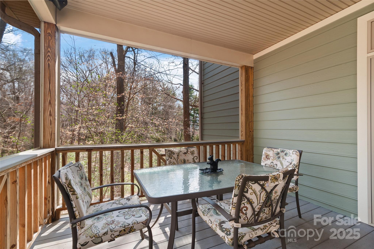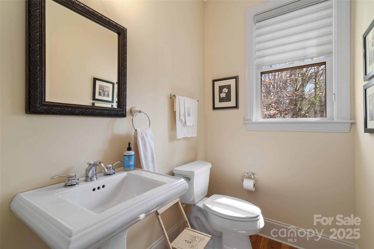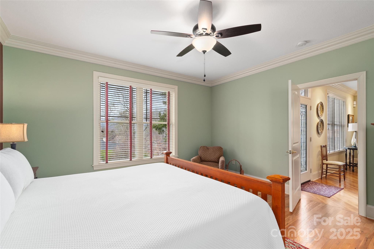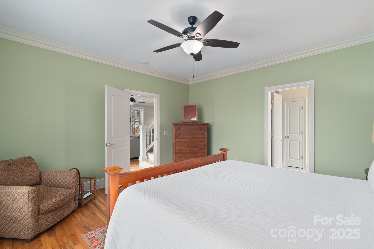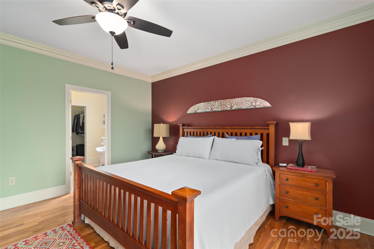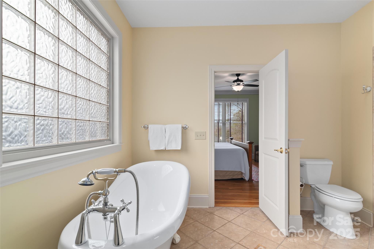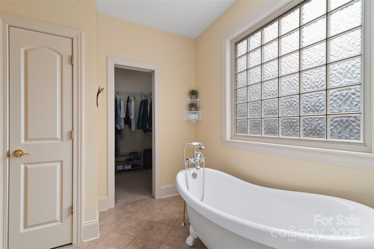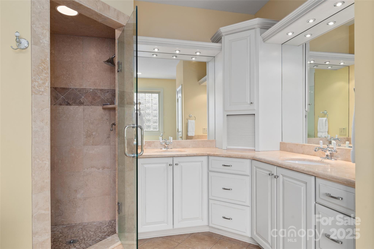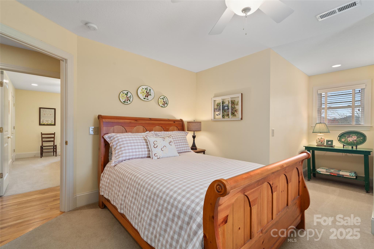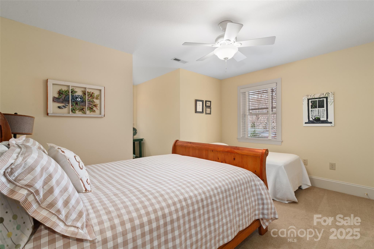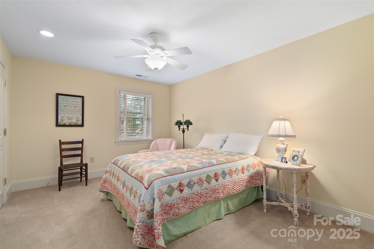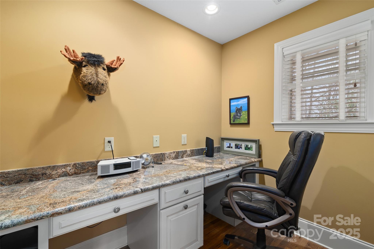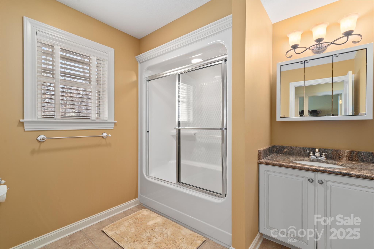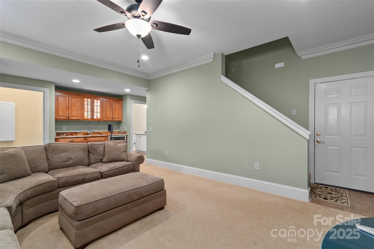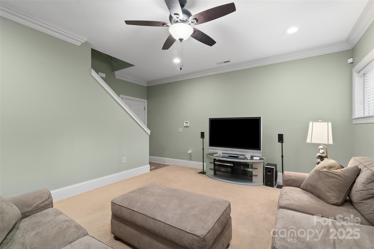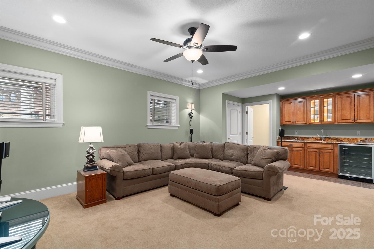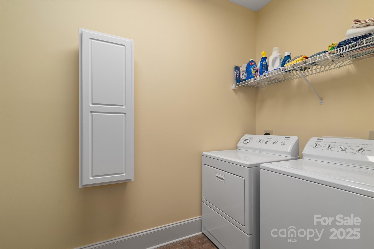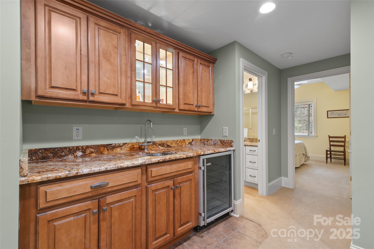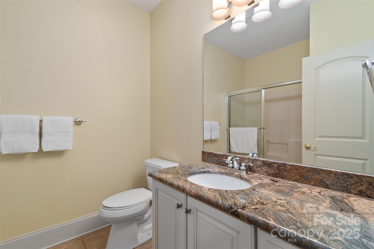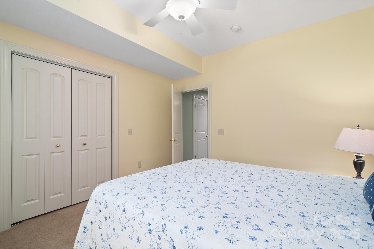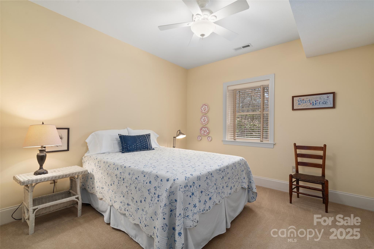59 Bowden Lane
59 Bowden Lane
Waynesville, NC 28786- Bedrooms: 4
- Bathrooms: 4
- Lot Size: 0.38 Acres
Description
Located near Main Street in Waynesville, this stunning 4BR/3.5BA Craftsman home is beautifully maintained & full of character. Features include a cozy gas log fireplace, a wet bar with wine cooler, crown molding, oak hardwood floors, & exquisite granite & travertine countertops throughout. The main floor offers a chef’s kitchen with breakfast bar & gas cooking, an open & large dining area, a powder room, pantry, & a beautiful & spacious natural light filled great room. The primary suite includes a luxurious bath with a clawfoot soaking tub & separate stunning tile shower. Upstairs, two guest bedrooms offer 6x8 walk-in or seasonal closets, a full bath, & a large office. The lower level boasts a family den, wet bar, laundry room, full bath & a spacious 4th bedroom. The oversized 2-car garage provides plenty of storage, while the expansive screened porch, beautiful landscaping, & curb appeal complete the perfect in-town living experience, just minutes from Waynesville’s shops and dining.
Property Summary
| Property Type: | Residential | Property Subtype : | Single Family Residence |
| Year Built : | 2005 | Construction Type : | Site Built |
| Lot Size : | 0.38 Acres | Living Area : | 2,576 sqft |
Property Features
- Cul-De-Sac
- Garage
- Breakfast Bar
- Garden Tub
- Open Floorplan
- Pantry
- Walk-In Closet(s)
- Fireplace
- Covered Patio
- Front Porch
- Rear Porch
- Screened Patio
Views
- Winter
Appliances
- Dishwasher
- Dryer
- Gas Water Heater
- Refrigerator
- Tankless Water Heater
- Washer
More Information
- Construction : Fiber Cement, Stone Veneer
- Roof : Shingle
- Parking : Driveway, Attached Garage
- Heating : Heat Pump
- Cooling : Heat Pump
- Water Source : City
- Road : Private Maintained Road
- Listing Terms : Cash, Conventional, FHA, VA Loan
Based on information submitted to the MLS GRID as of 05-31-2025 01:09:05 UTC All data is obtained from various sources and may not have been verified by broker or MLS GRID. Supplied Open House Information is subject to change without notice. All information should be independently reviewed and verified for accuracy. Properties may or may not be listed by the office/agent presenting the information.
