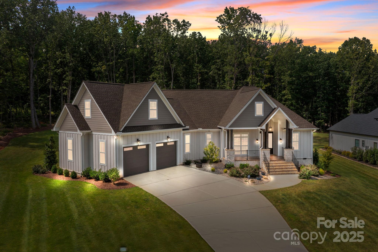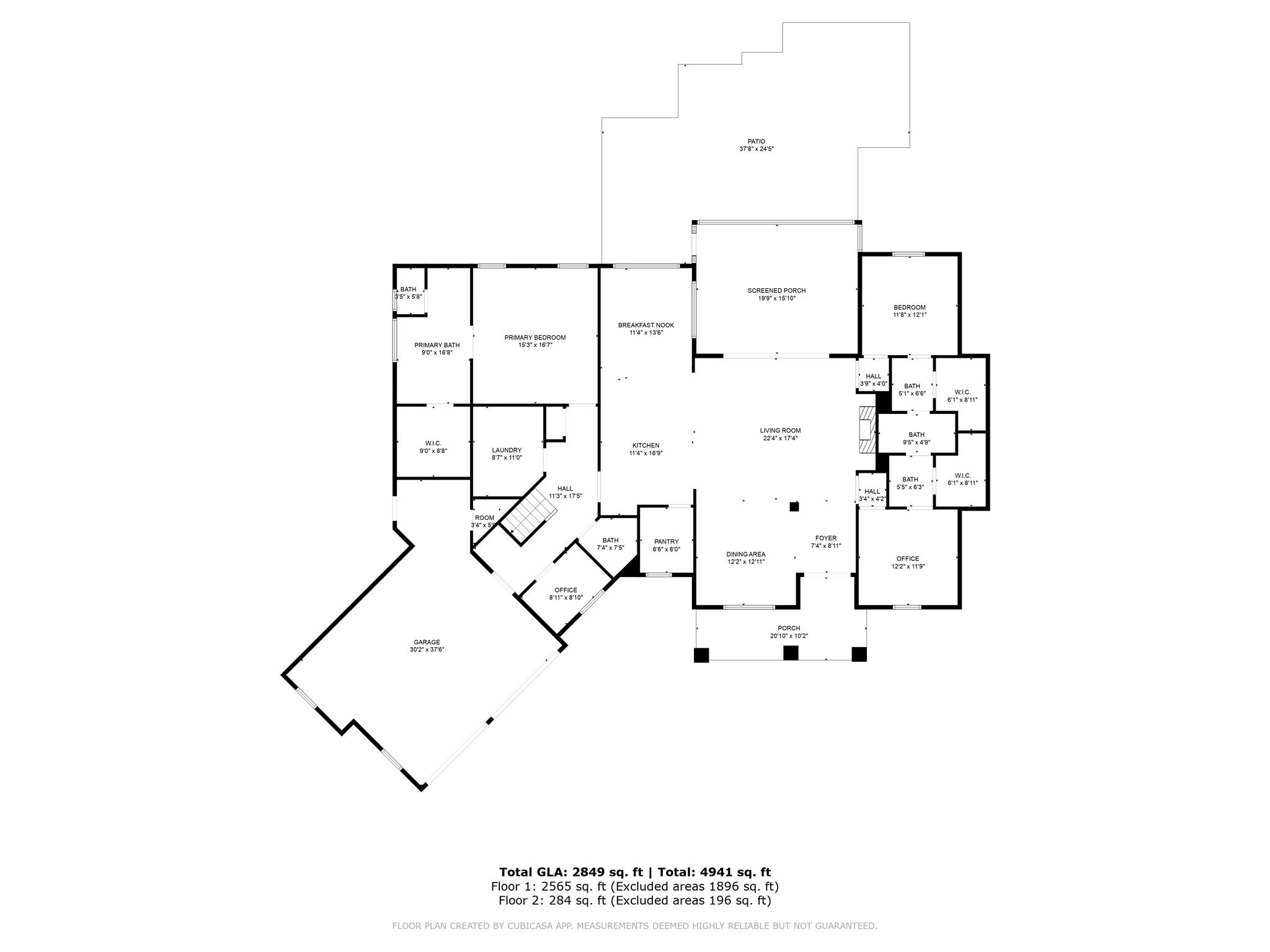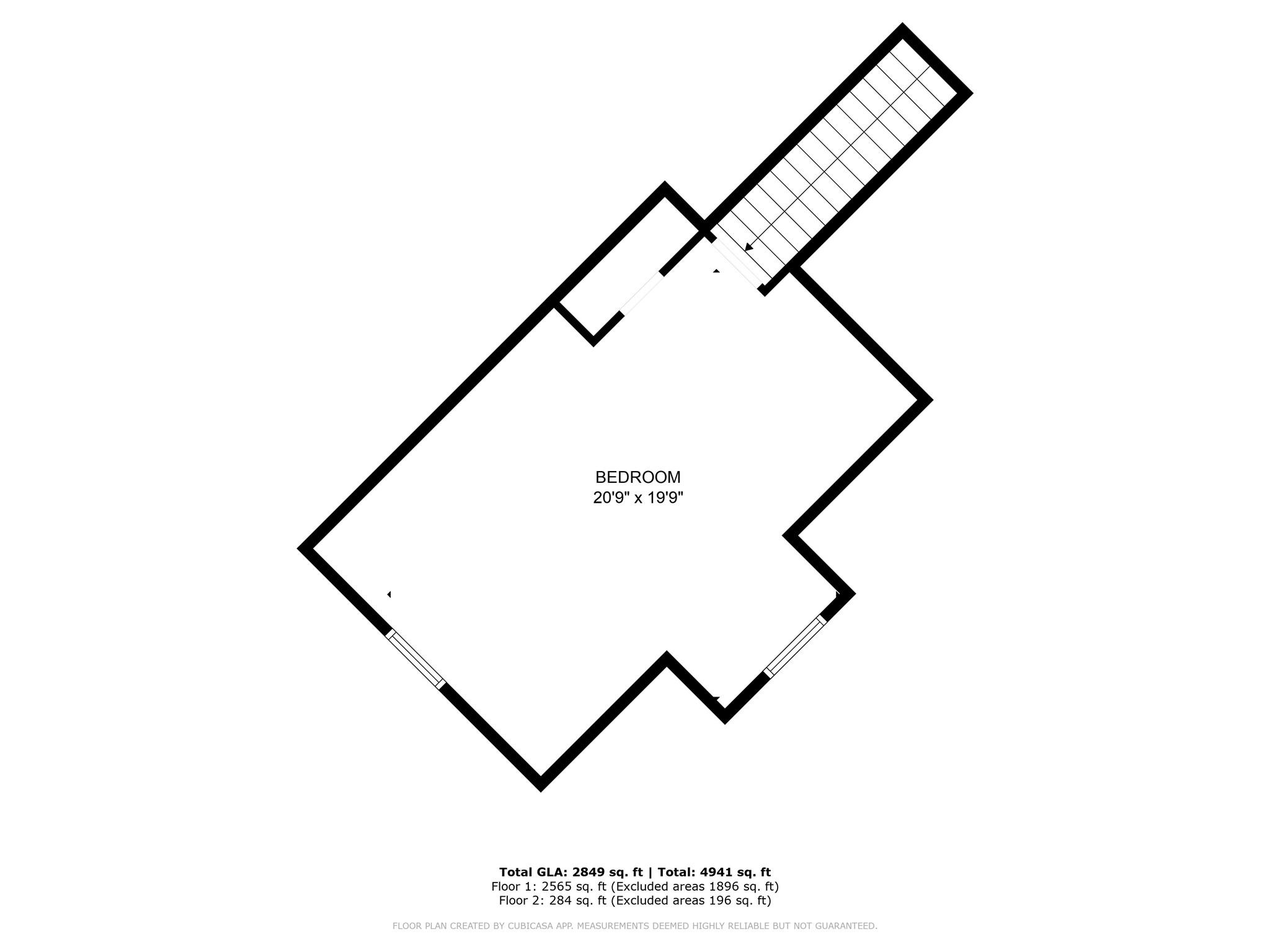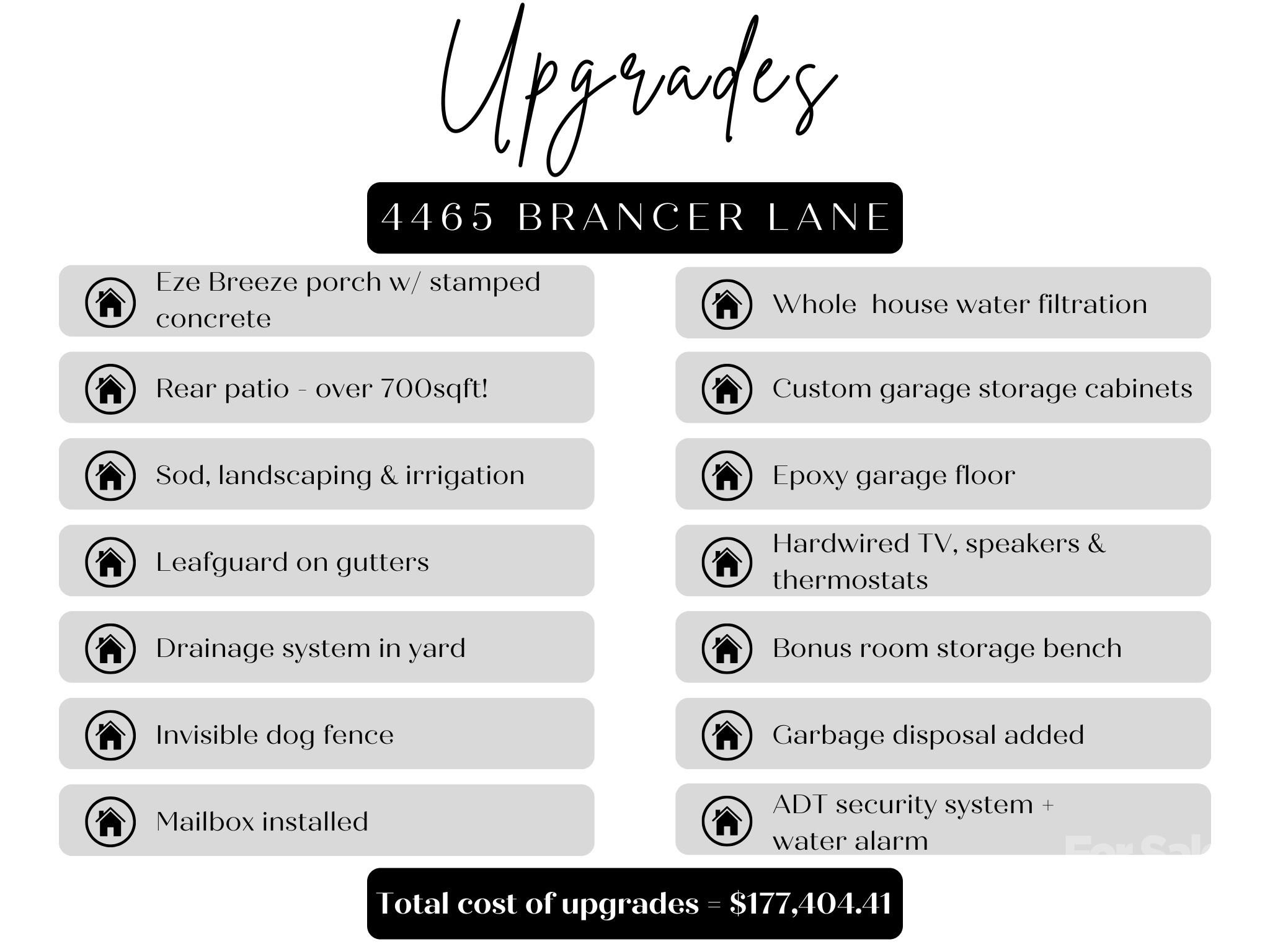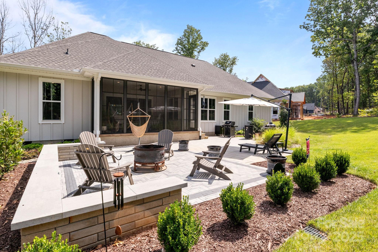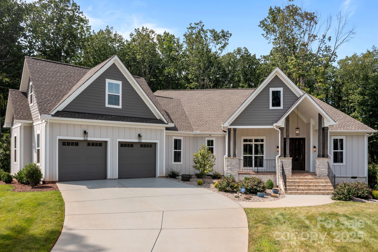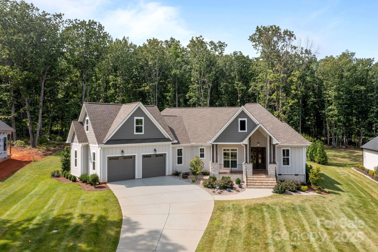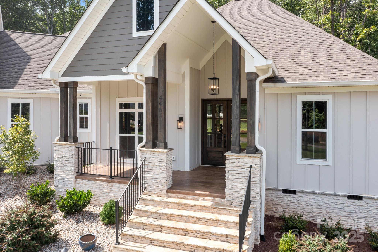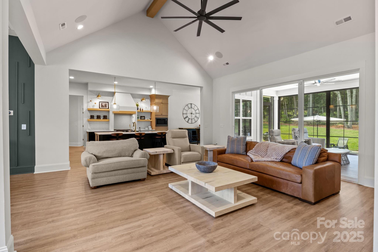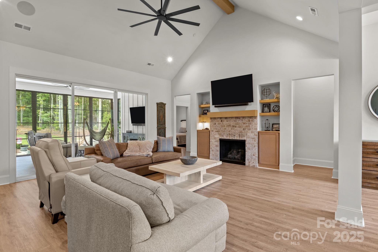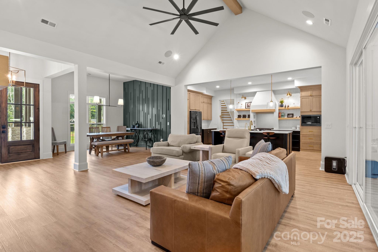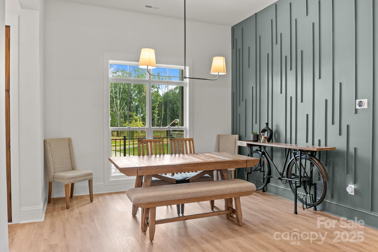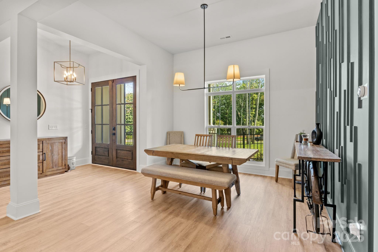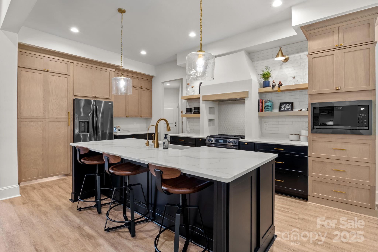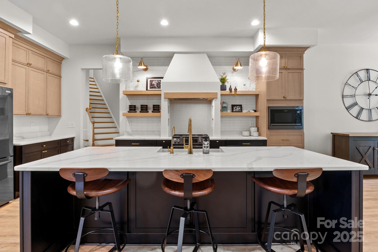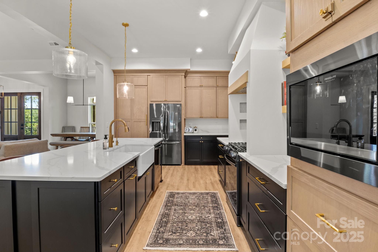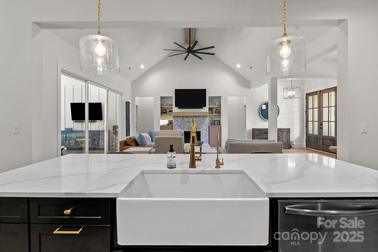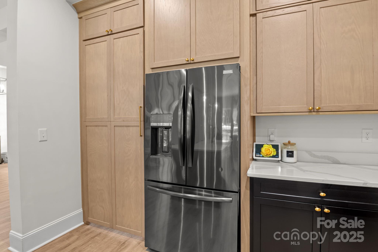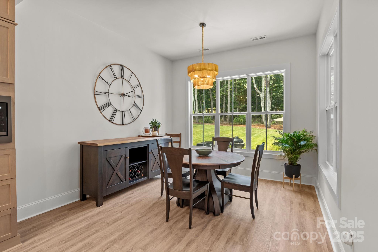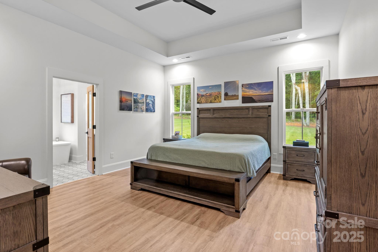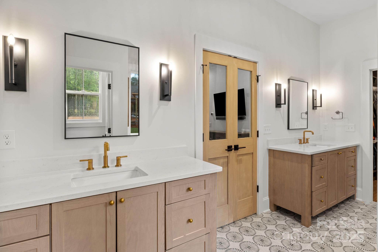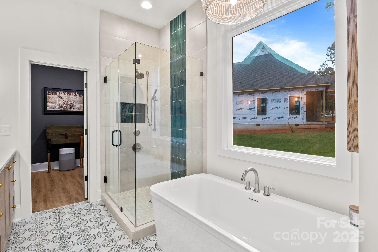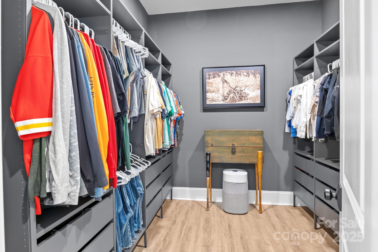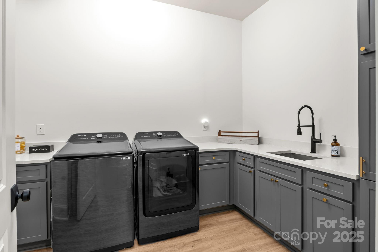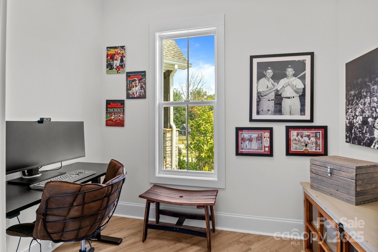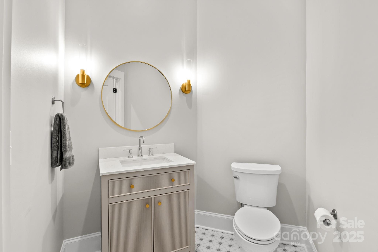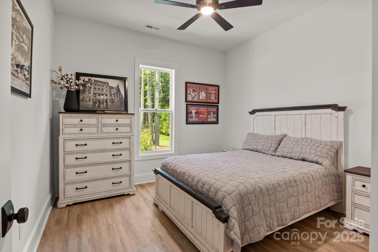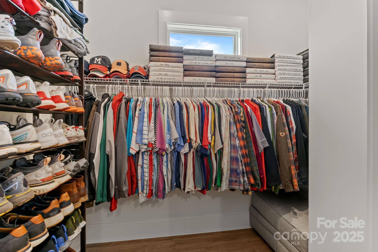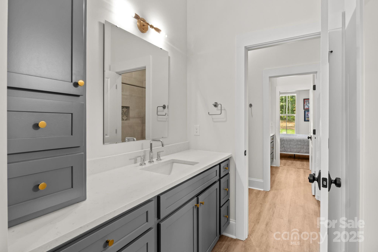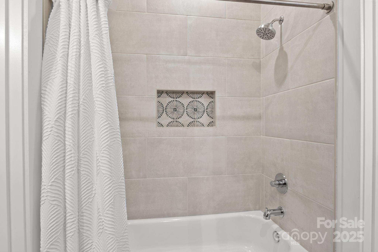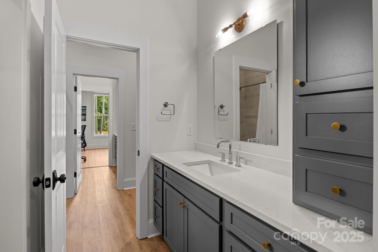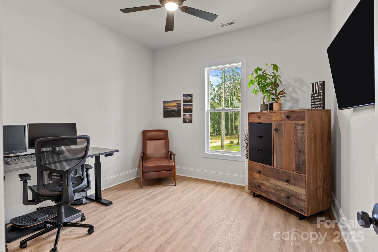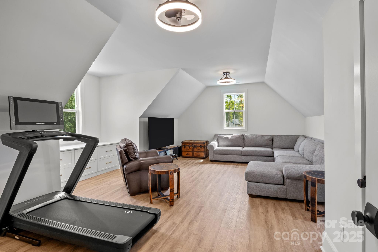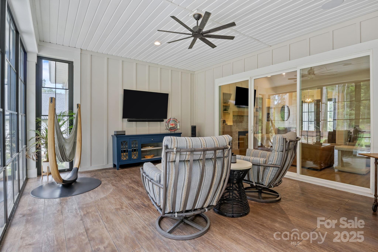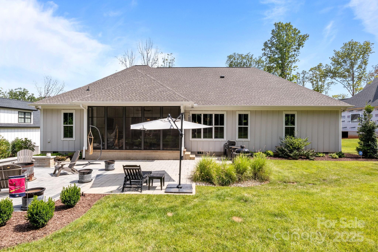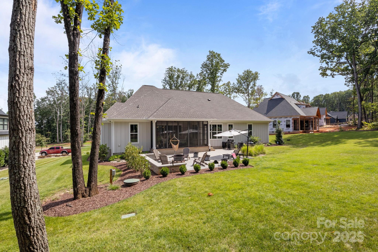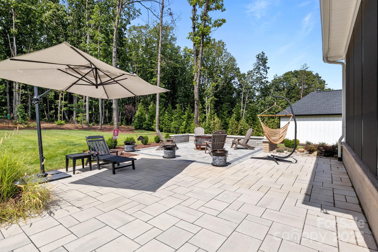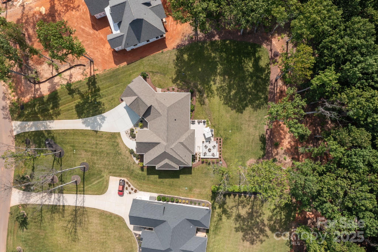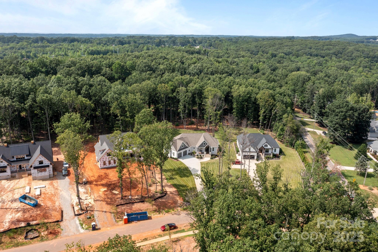4465 Brancer Lane
4465 Brancer Lane
Lincolnton, NC 28092- Bedrooms: 3
- Bathrooms: 3
- Lot Size: 1.38 Acres
Description
Welcome to this stunning custom-built ranch with a spacious bonus room upstairs that can easily serve as a 4th bedroom. Thoughtfully designed with high-end finishes and a flowing open-concept layout, this home offers the perfect balance of everyday functionality and luxurious living. From the moment you arrive, you'll be captivated by the curb appeal with beamed columns, stone accents and a charming front porch welcome you through elegant double doors into a beautifully crafted interior. Just off the foyer, a formal dining room features a bold accent wall, setting the tone for the style and quality found throughout. The heart of the home is the vaulted family room, where wood accents, a center beam, and a brick fireplace with custom built-ins create a cozy and inviting space. A full wall of glass with sliding doors leads to the incredible Eze-Breeze all-seasons porch seamlessly blending indoor and outdoor living. The chef’s kitchen is a true showstopper, complete with a massive center island with farmhouse sink, gas range under a custom alcove, and stylish shelving flanking the cooking space. Don’t miss the hidden walk-in pantry discreetly located beside the refrigerator! A split-bedroom layout provides privacy for all. Two generous secondary bedrooms share a unique wet area design, each with its own sink and walk-in closet. The private primary suite is a true retreat—double wood doors open to a spa-inspired bath with soaking tub, oversized tiled shower, dual vanities, and luxurious finishes. Additional highlights include a large laundry room with sink and folding counter, a pocket office ideal for remote work, and a versatile upstairs bonus room perfect as a 4th bedroom, guest suite, or media room. Set on nearly 1.4 acres of manicured lawn backing to woods, the outdoor living is just as impressive—relax or entertain on the custom patio and enjoy the peace and privacy of your own backyard sanctuary. This home truly has it all—style, space, and serenity. Come experience it for yourself! Nearly 200k in upgrades since the home was purchased including: hardscape, sod, irrigation, yard drainage, LeafGuard, Eze Breeze porch, garage epoxy plus built-in storage; hardwired speakers, tvs & thermostats; whole house water filtration; bonus room built-in bench; and the list goes on!!
Property Summary
| Property Type: | Residential | Property Subtype : | Single Family Residence |
| Year Built : | 2023 | Construction Type : | Site Built |
| Lot Size : | 1.38 Acres | Living Area : | 3,046 sqft |
Property Features
- Level
- Wooded
- Garage
- Breakfast Bar
- Entrance Foyer
- Garden Tub
- Kitchen Island
- Open Floorplan
- Pantry
- Split Bedroom
- Storage
- Walk-In Closet(s)
- Walk-In Pantry
- Fireplace
- Front Porch
- Patio
- Rear Porch
- Screened Patio
Appliances
- Dishwasher
- Electric Water Heater
- Gas Range
- Microwave
More Information
- Construction : Fiber Cement, Stone
- Roof : Architectural Shingle
- Parking : Driveway, Attached Garage, Garage Door Opener
- Heating : Heat Pump
- Cooling : Ceiling Fan(s), Central Air
- Water Source : Well
- Road : Publicly Maintained Road
- Listing Terms : Cash, Conventional, USDA Loan, VA Loan
Based on information submitted to the MLS GRID as of 11-16-2025 07:13:04 UTC All data is obtained from various sources and may not have been verified by broker or MLS GRID. Supplied Open House Information is subject to change without notice. All information should be independently reviewed and verified for accuracy. Properties may or may not be listed by the office/agent presenting the information.
