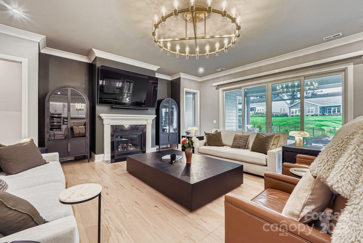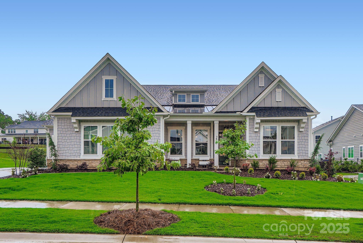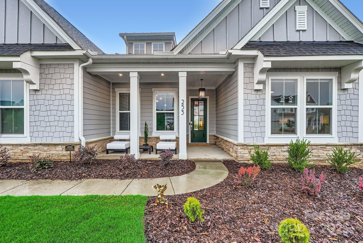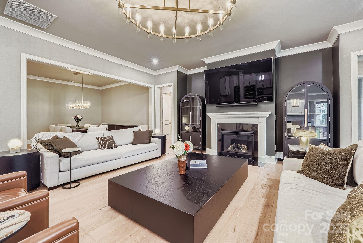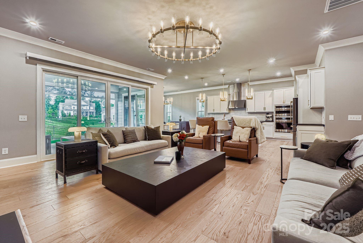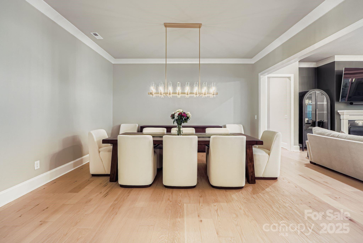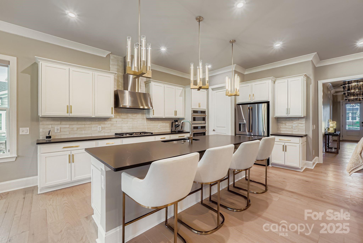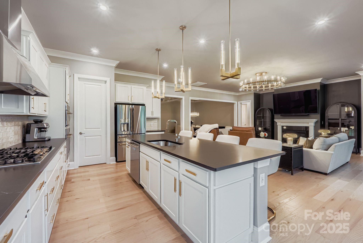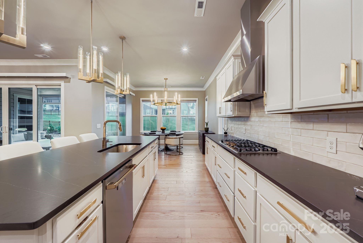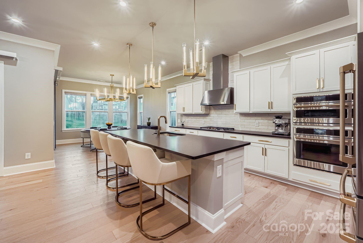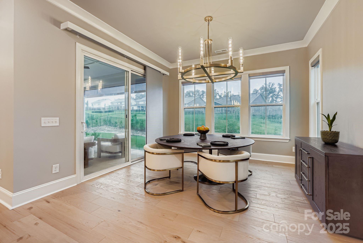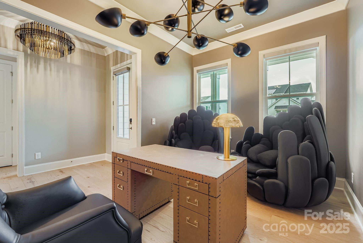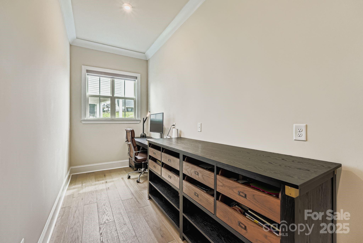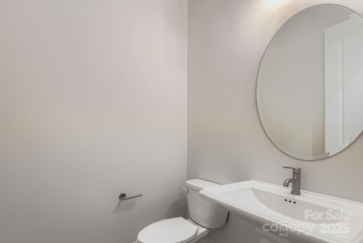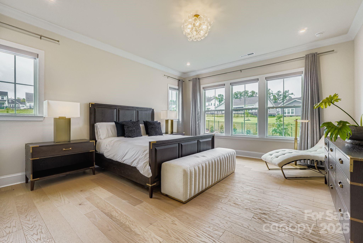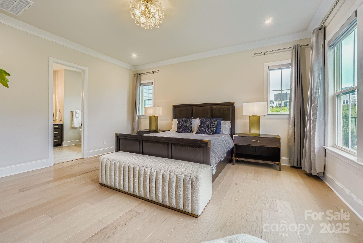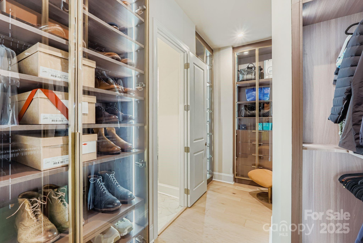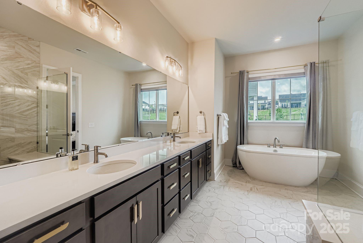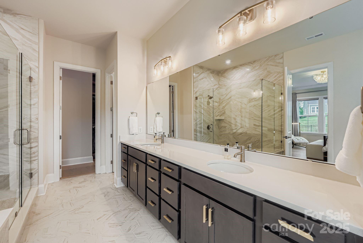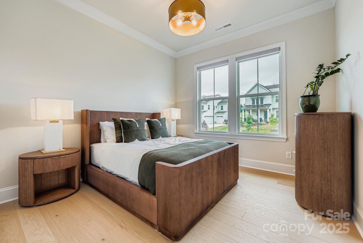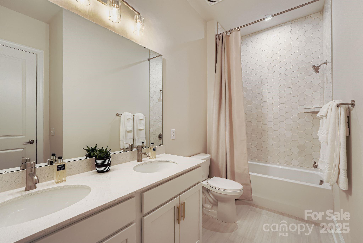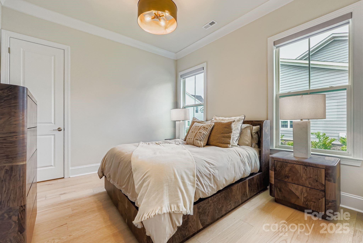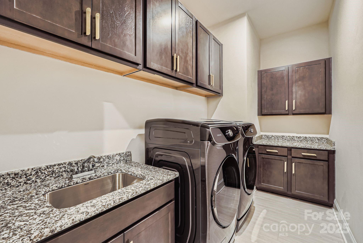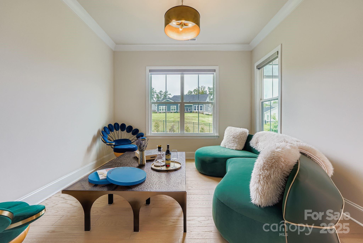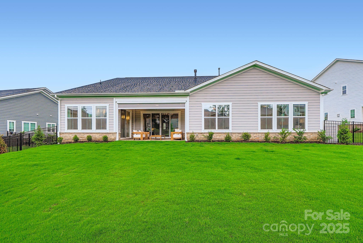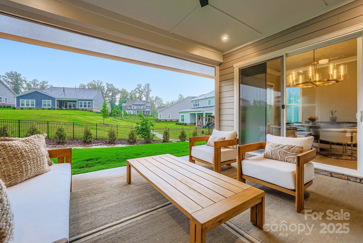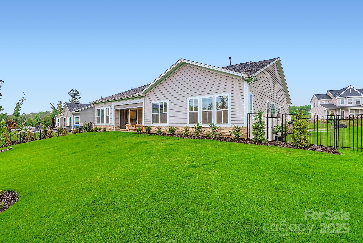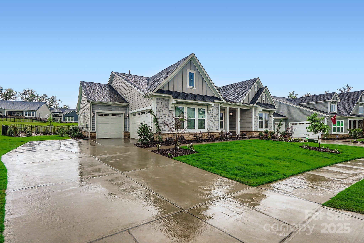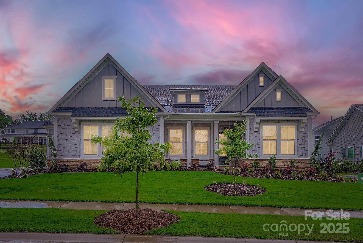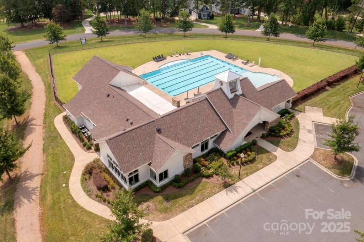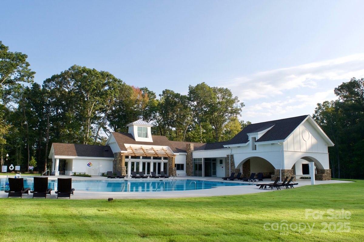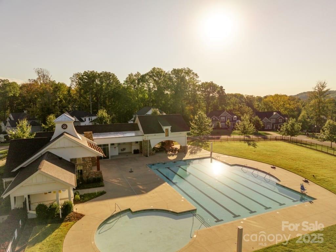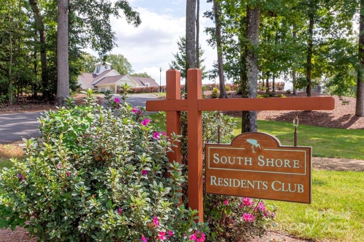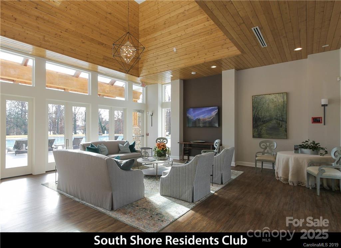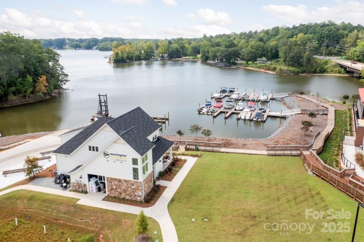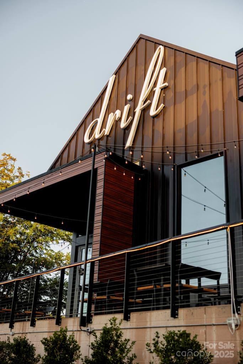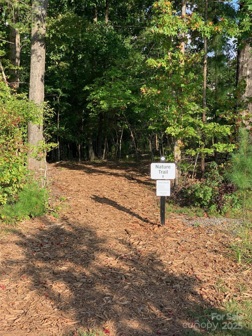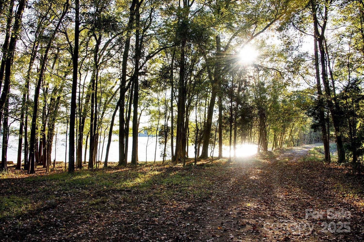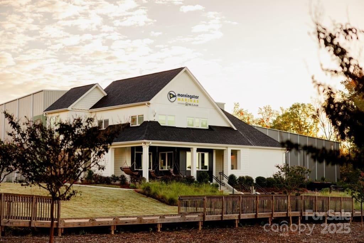253 Lanyard Lane
253 Lanyard Lane
Belmont, NC 28012- Bedrooms: 3
- Bathrooms: 3
- Lot Size: 0.33 Acres
Description
$51,000 Price Improvement since list — Priced Below 2 Recent Appraisals! Stunning Luxury Home in McLean’s Premier South Shore Community Experience lake living at its finest in this exquisite one-story home, perfectly nestled within McLean’s sought-after South Shore community. Enjoy resort-style amenities including a clubhouse, fitness center, outdoor pool, dog park, playground, walking trails, picnic areas, recreation spaces, and lake access. Steps away, discover McLean and Harbortowne Marinas and waterfront dining at Drift. Inside, the open floor plan showcases 10’ ceilings, rich hardwood floors, and elegant crown molding throughout. Designer lighting inspired by Restoration Hardware and Arhaus elevates every room with timeless sophistication. The gourmet kitchen is a chef’s dream, featuring Energy Star Café appliances—including a 30” Smart Oven, 30” 240v 5-in-1 Advantium Oven, 36” gas cooktop, and GE commercial vent hood—all installed last year and covered by the remaining 5-year Allstate Appliance Protection Plan. Retreat to the luxurious primary suite with custom closets featuring rotating shoe racks and a spa-inspired bathroom complete with a tiled shower with seat and a freestanding soaking tub. Additional upgrades include smart roller blinds throughout and motorized shades on the covered back porch, providing comfort and convenience at your fingertips. This exceptional home also includes the remainder of a 2–10 year structural warranty, offering peace of mind for years to come. With a $51,000 price improvement and pricing below both recent appraisals, this home delivers unmatched value, quality, and elegance. Don’t miss your chance to experience South Shore living—schedule your private tour today!
Property Summary
| Property Type: | Residential | Property Subtype : | Single Family Residence |
| Year Built : | 2024 | Construction Type : | Site Built |
| Lot Size : | 0.33 Acres | Living Area : | 3,206 sqft |
Property Features
- Level
- Wooded
- Garage
- Attic Stairs Pulldown
- Drop Zone
- Garden Tub
- Kitchen Island
- Open Floorplan
- Pantry
- Walk-In Closet(s)
- Walk-In Pantry
- Fireplace
- Covered Patio
- Front Porch
- Rear Porch
Appliances
- Dishwasher
- Disposal
- Gas Cooktop
- Gas Water Heater
- Microwave
- Refrigerator
- Tankless Water Heater
- Wall Oven
- Washer/Dryer
More Information
- Construction : Fiber Cement, Stone
- Roof : Architectural Shingle
- Parking : Attached Garage, Garage Faces Side
- Heating : Forced Air, Natural Gas
- Cooling : Central Air
- Water Source : City
- Road : Publicly Maintained Road
- Listing Terms : Cash, Conventional, VA Loan
Based on information submitted to the MLS GRID as of 11-15-2025 21:00:05 UTC All data is obtained from various sources and may not have been verified by broker or MLS GRID. Supplied Open House Information is subject to change without notice. All information should be independently reviewed and verified for accuracy. Properties may or may not be listed by the office/agent presenting the information.
