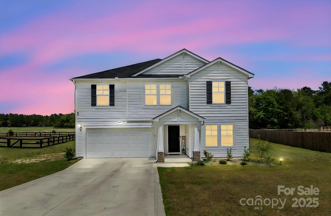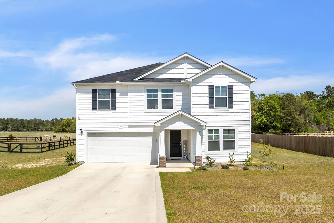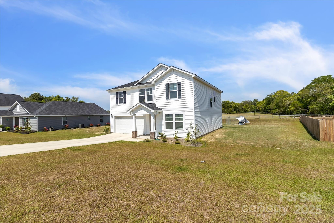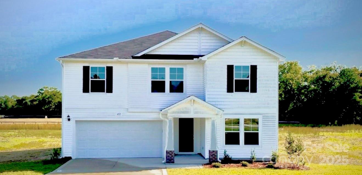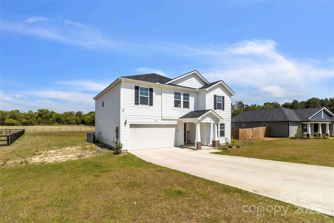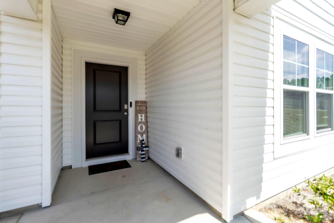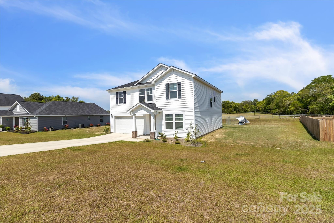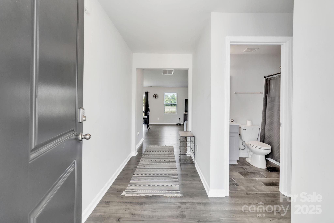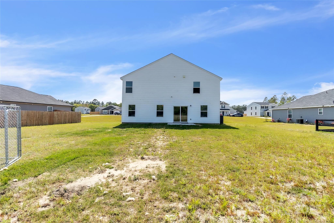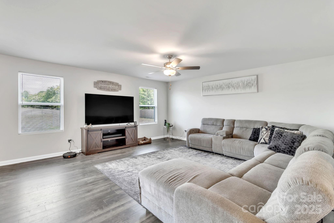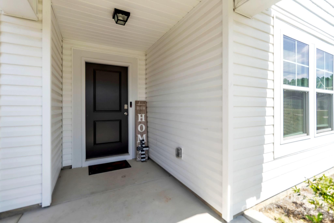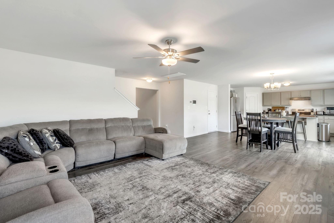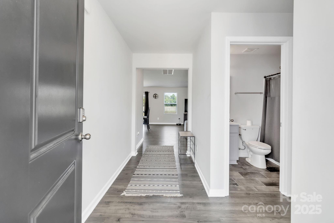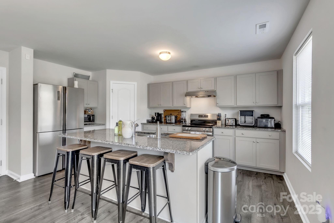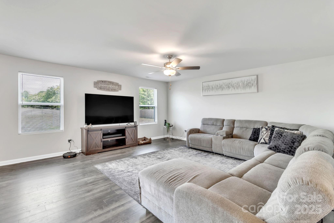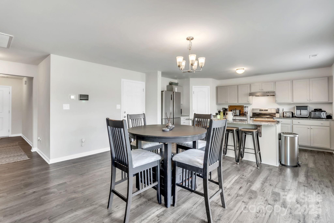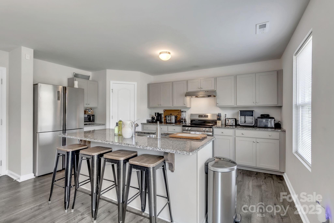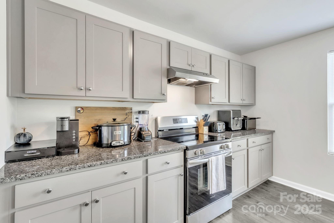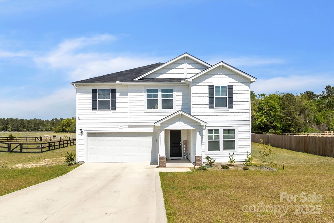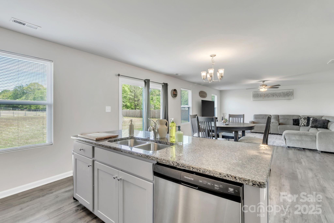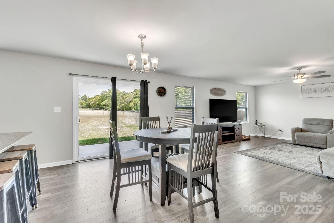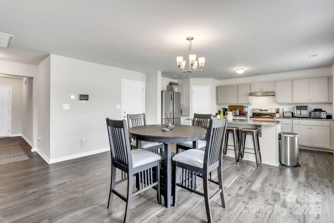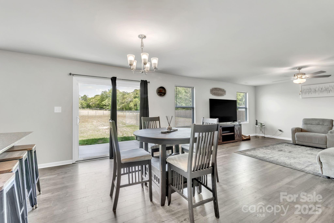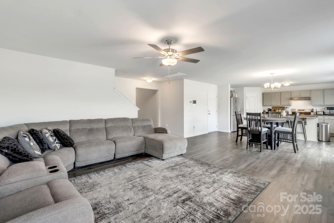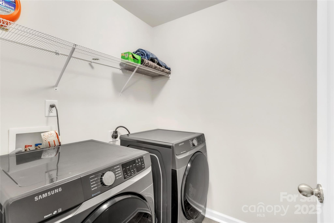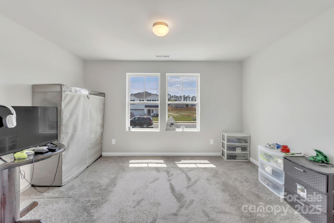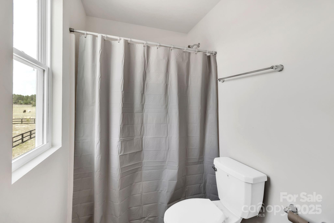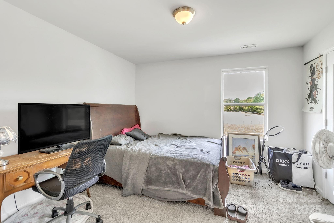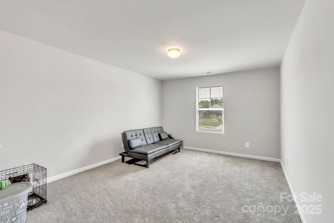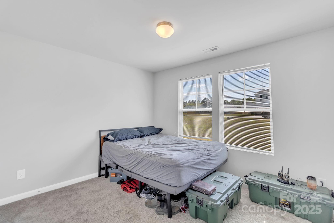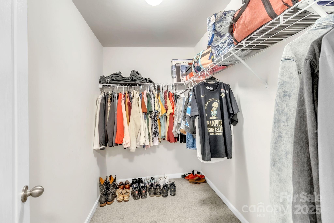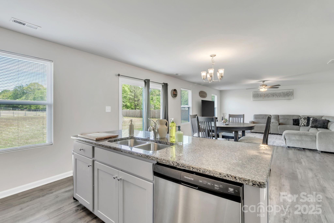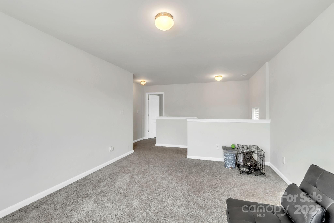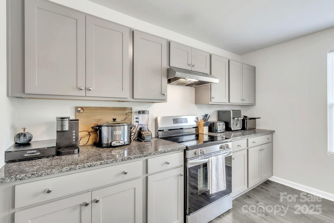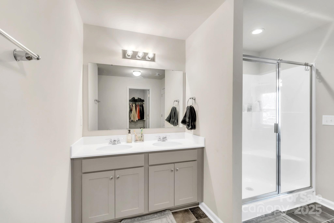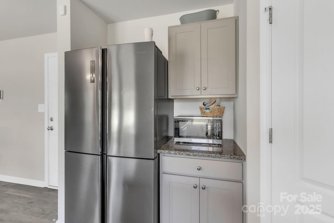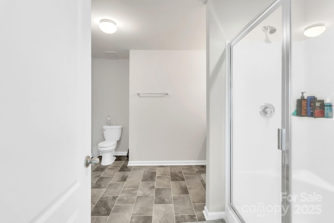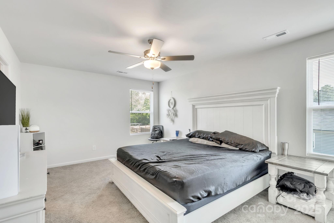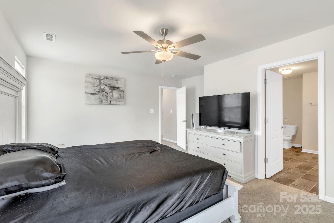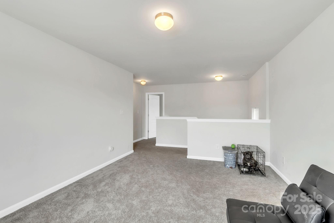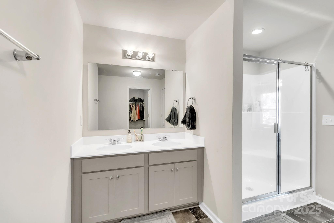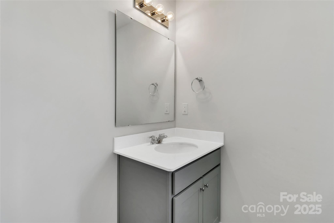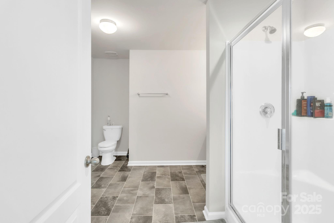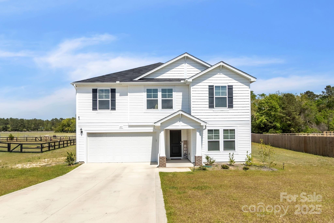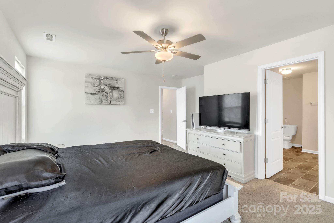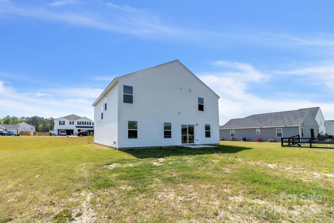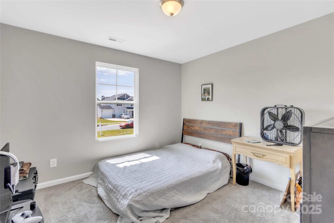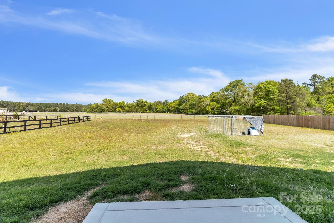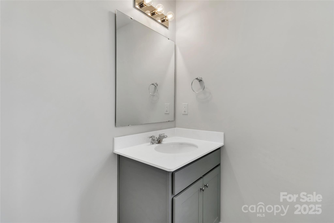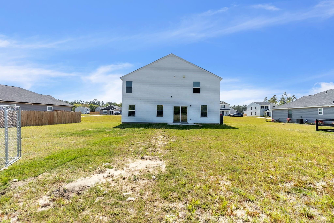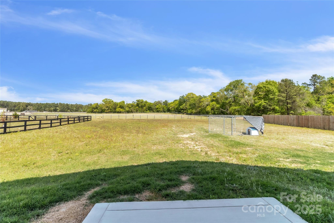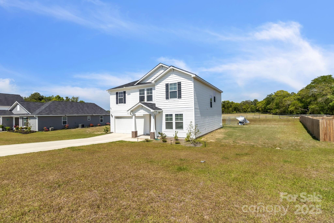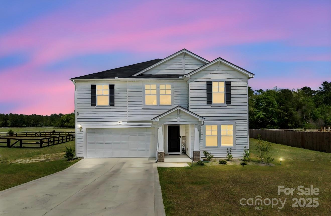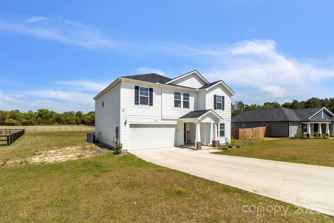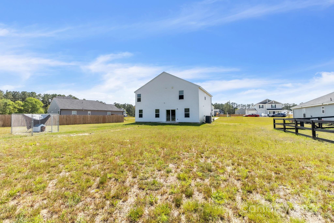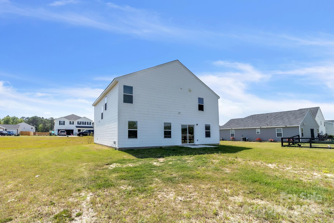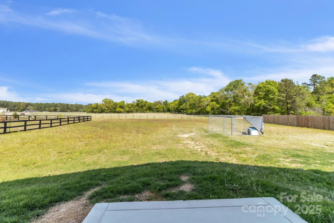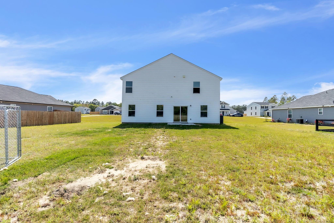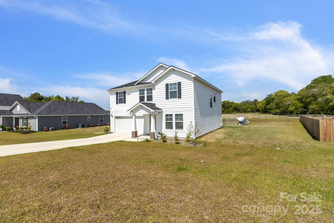451 Walters Run Drive
451 Walters Run Drive
Raeford Township, NC 28376- Bedrooms: 4
- Bathrooms: 3
- Lot Size: 0.57 Acres
Description
MOTIVATED SELLER! This versatile Prelude floor plan includes 4 beds, 3 baths, office & attached 2 car garage. The heart of the home is the open-concept kitchen, café dining area/great room. The kitchen boasts ample counter space, a multi-functional island with a double basin sink and dishwasher. The generous workspace on both sides of the range with dining area, provides a casual entertaining area with direct access to the backyard, perfect for grilling & backyard fun! On the main level, you’ll find a bedroom and full bathroom, perfect for guests or multi-generational living. A welcoming foyer completes the entry space. Upstairs, the primary suite is a true retreat, featuring a spacious ensuite bathroom with a large walk-in shower, double vanity, and an expansive walk-in closet. Additionally, there are two more bedrooms, another full bathroom with a double vanity, a dedicated office space, and a laundry room for added convenience. Come enjoy nature-filled living with a modern touch!
Property Summary
| Property Type: | Residential | Property Subtype : | Single Family Residence |
| Year Built : | 2023 | Construction Type : | Site Built |
| Lot Size : | 0.57 Acres | Living Area : | 2,512 sqft |
Property Features
- Garage
- Attic Stairs Pulldown
- Entrance Foyer
- Kitchen Island
- Open Floorplan
- Pantry
- Walk-In Closet(s)
- Insulated Window(s)
- Window Treatments
- Covered Patio
- Front Porch
- Patio
Appliances
- Dishwasher
- Electric Range
- Microwave
- Refrigerator with Ice Maker
- Washer/Dryer
More Information
- Construction : Vinyl
- Roof : Shingle
- Parking : Driveway
- Heating : Electric, Heat Pump
- Cooling : Central Air
- Water Source : Public
- Road : Private Maintained Road
- Listing Terms : Cash, Conventional, FHA, Nonconforming Loan, USDA Loan, VA Loan
Based on information submitted to the MLS GRID as of 05-31-2025 01:00:04 UTC All data is obtained from various sources and may not have been verified by broker or MLS GRID. Supplied Open House Information is subject to change without notice. All information should be independently reviewed and verified for accuracy. Properties may or may not be listed by the office/agent presenting the information.
