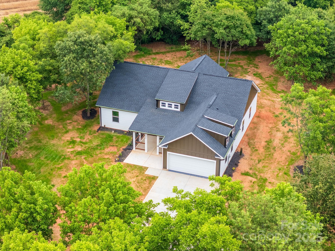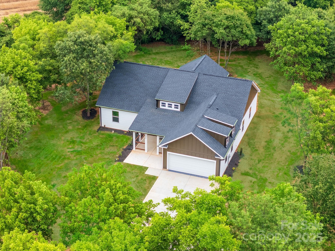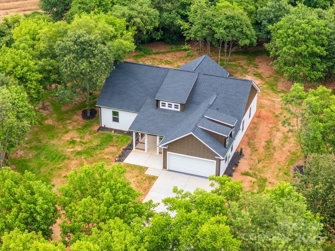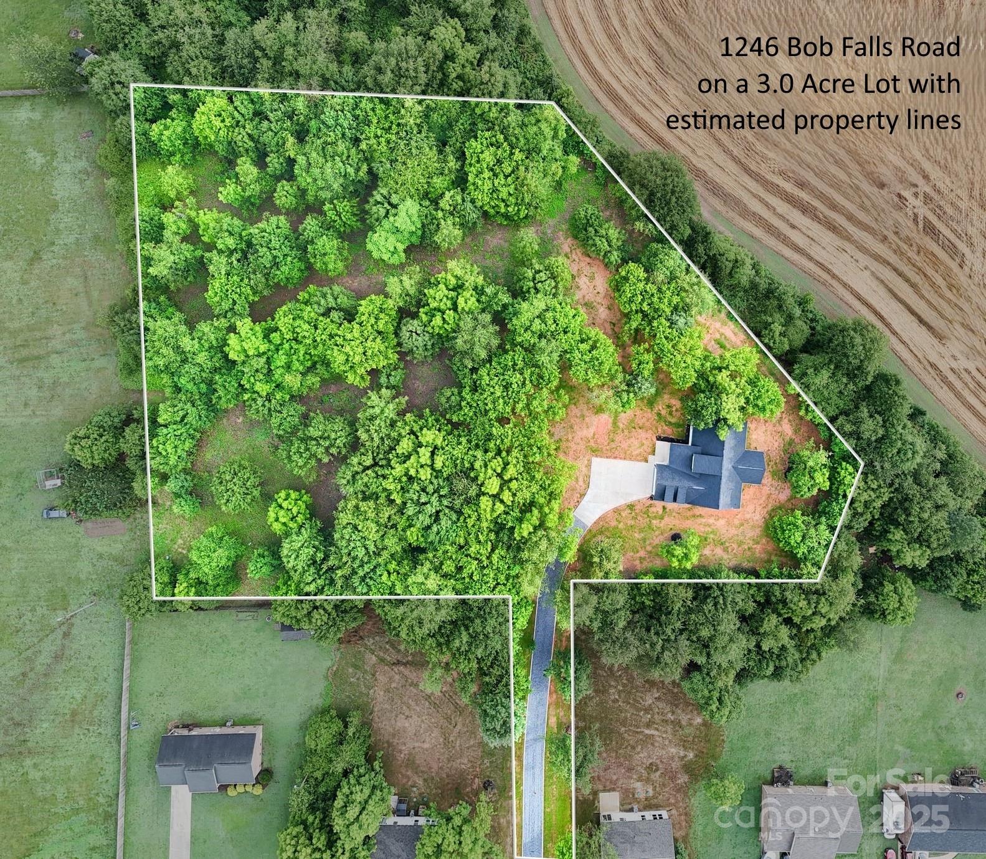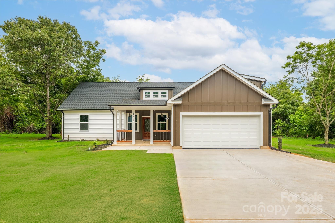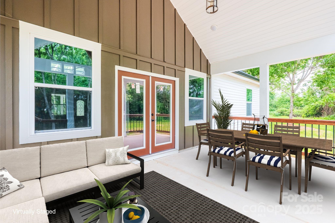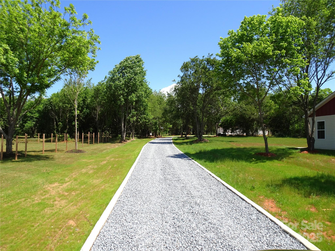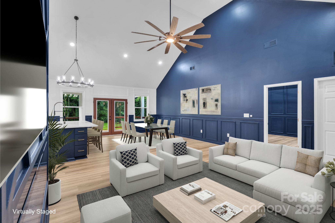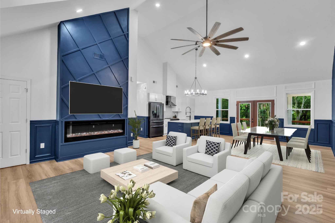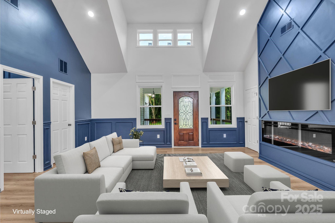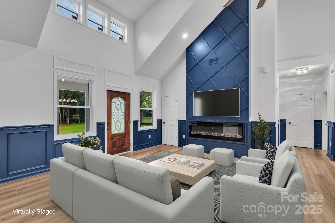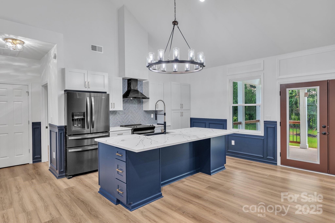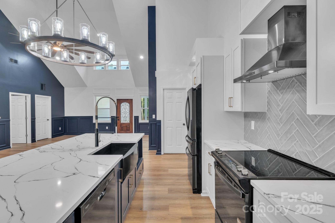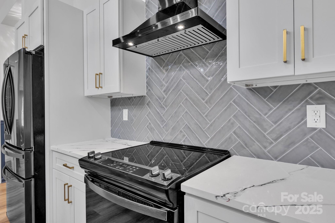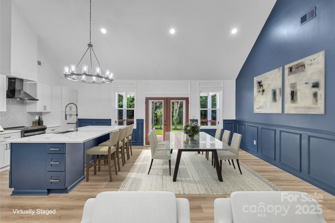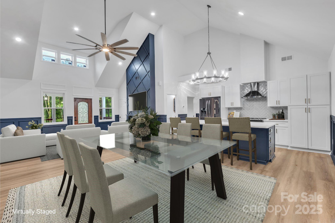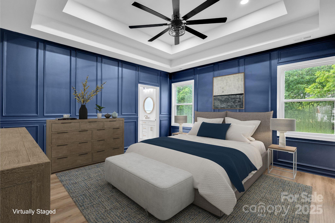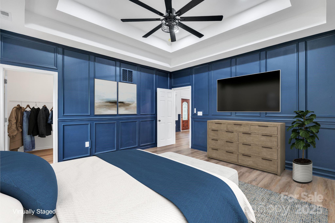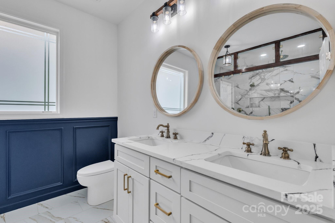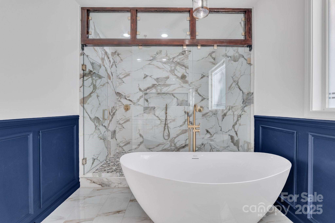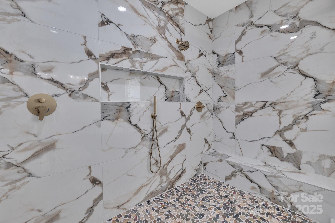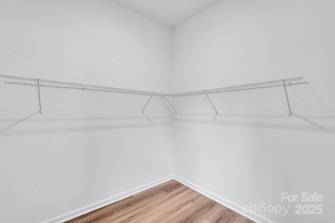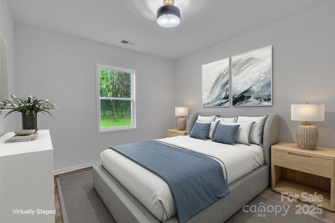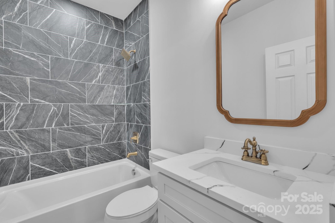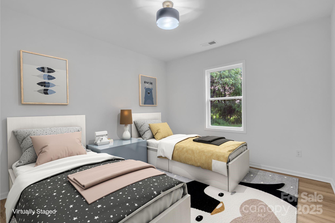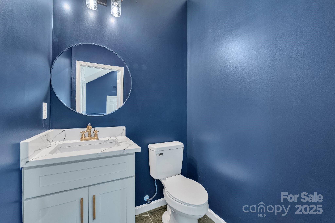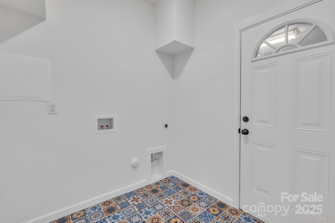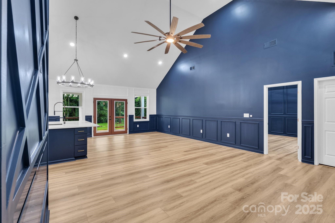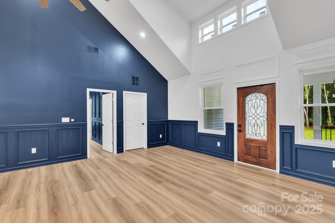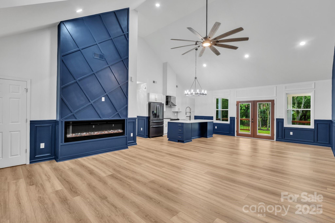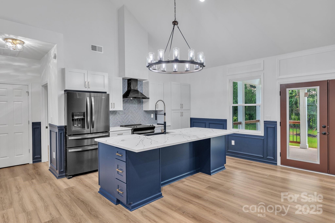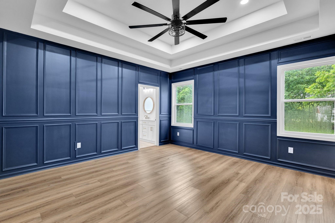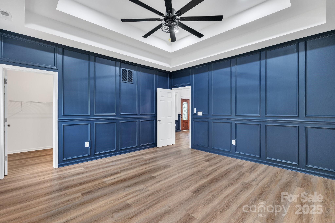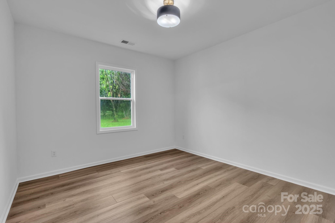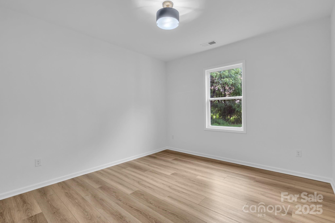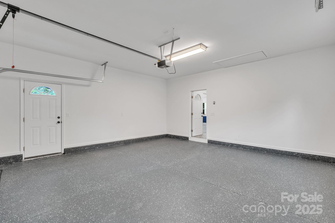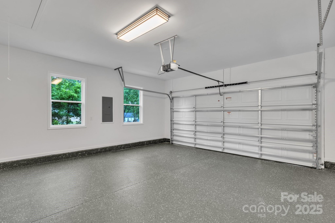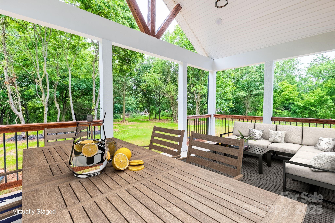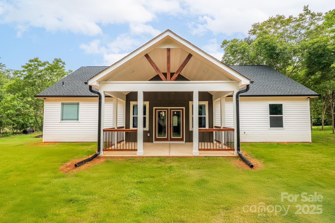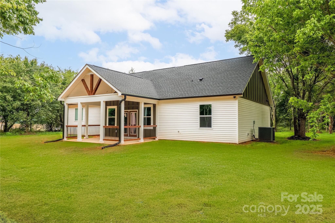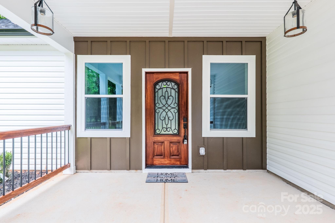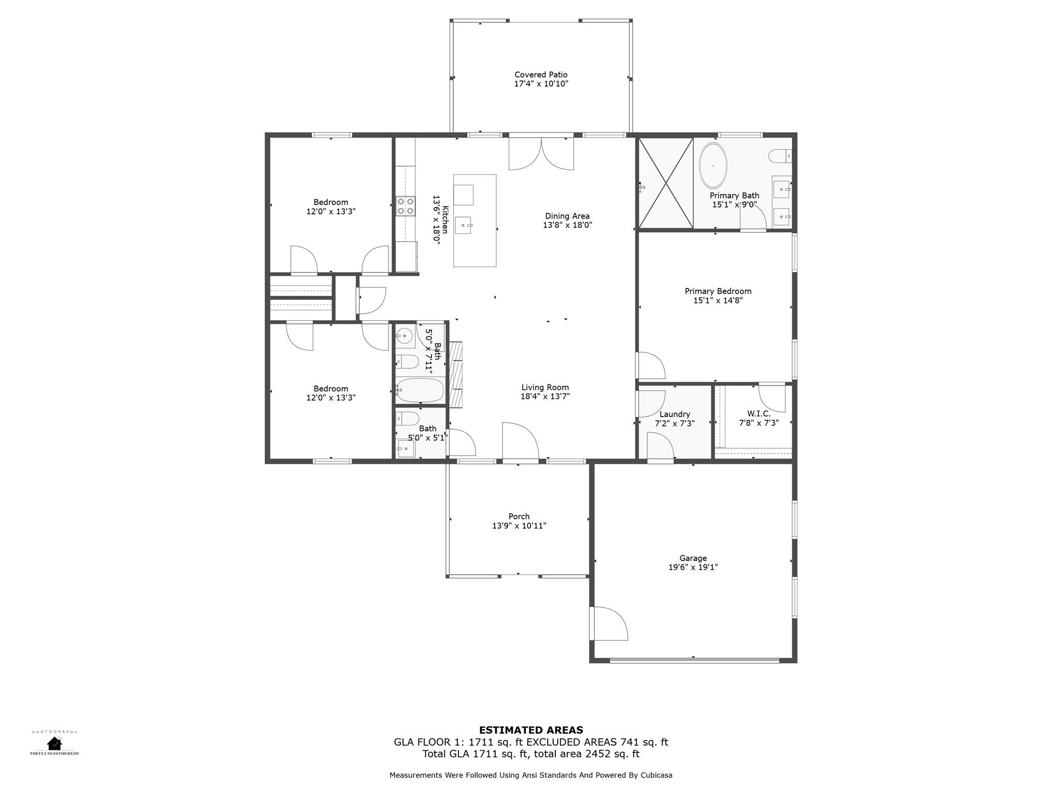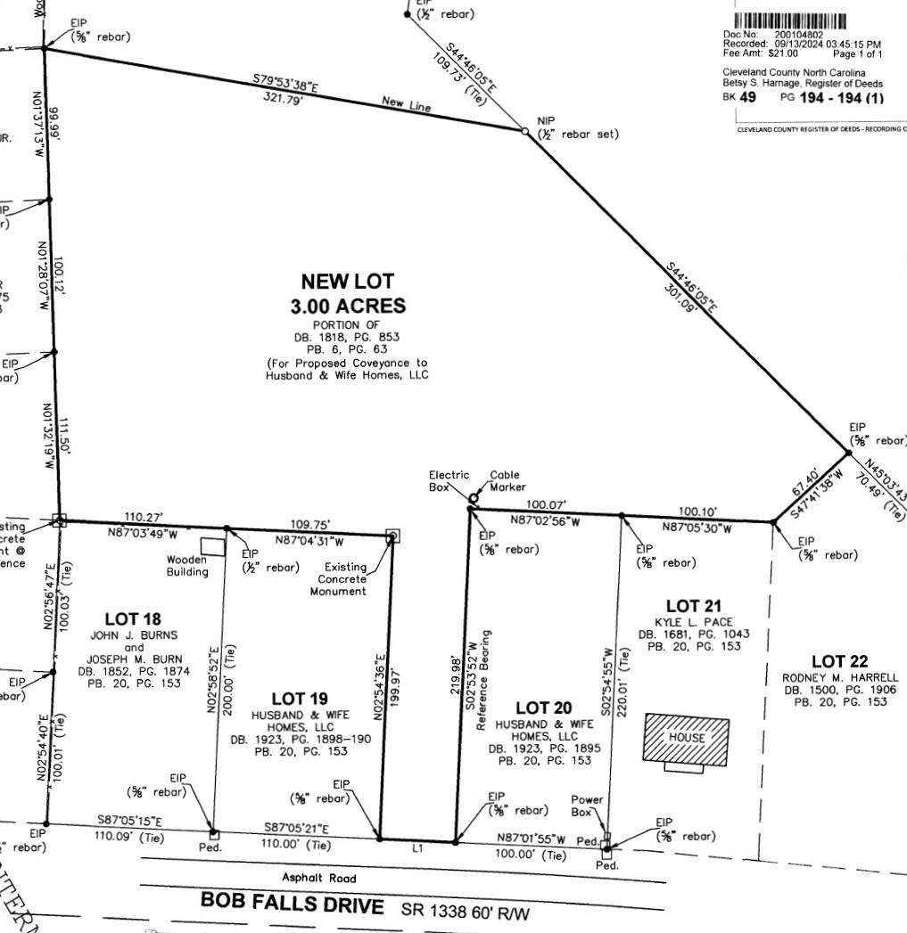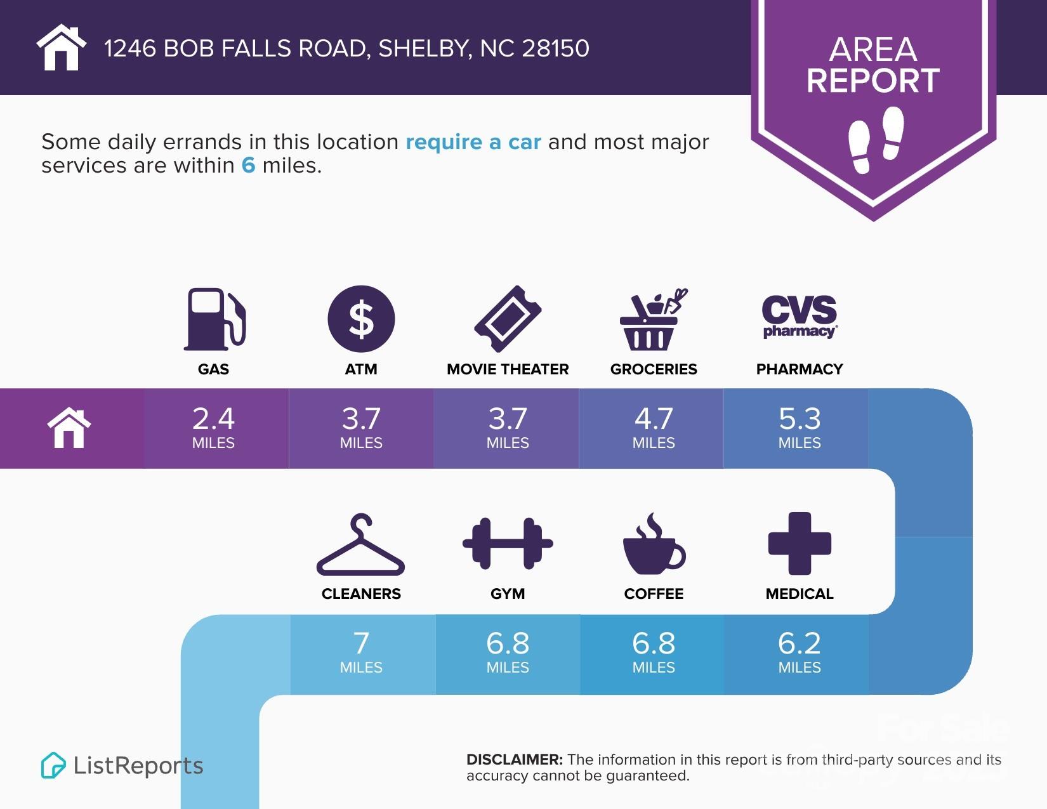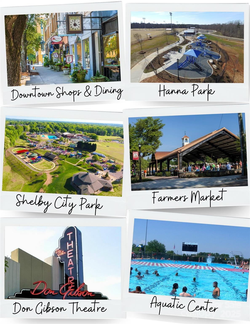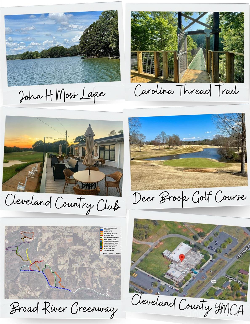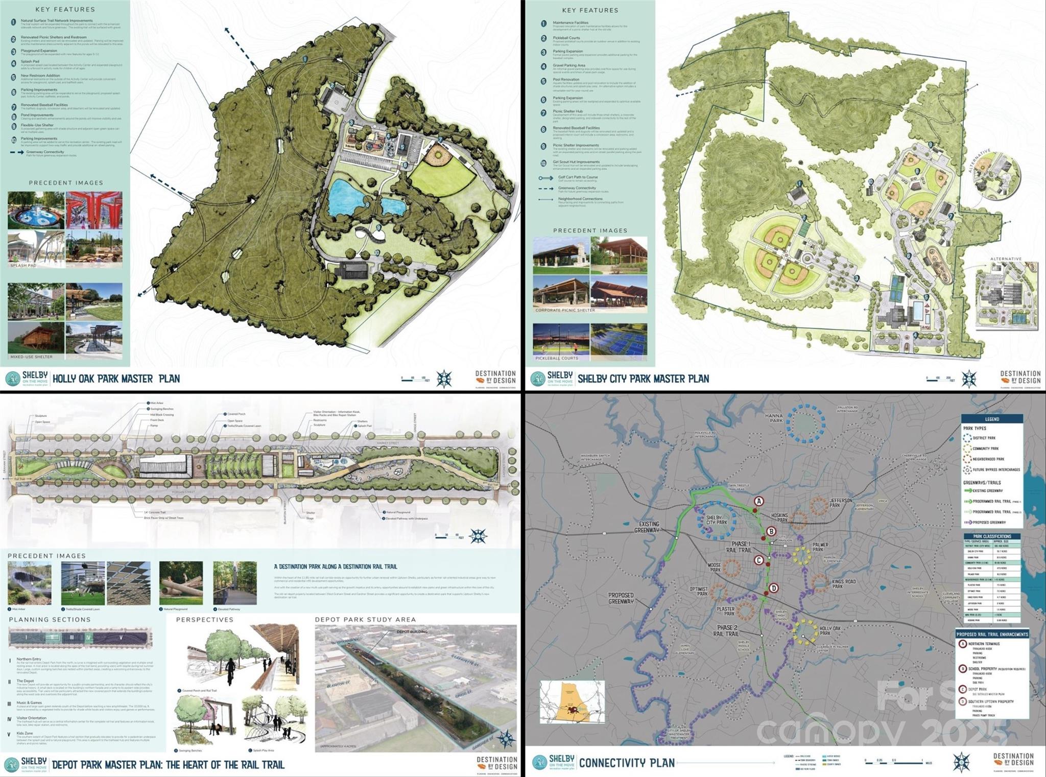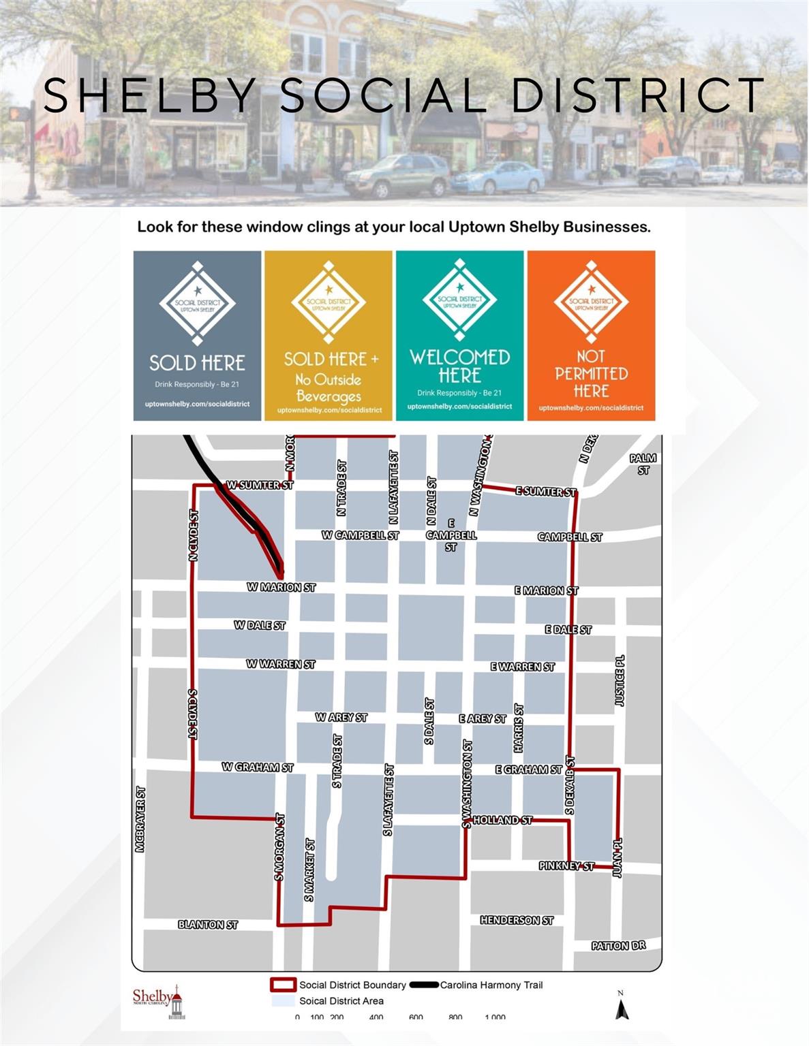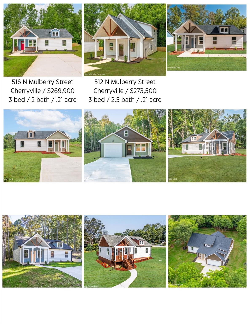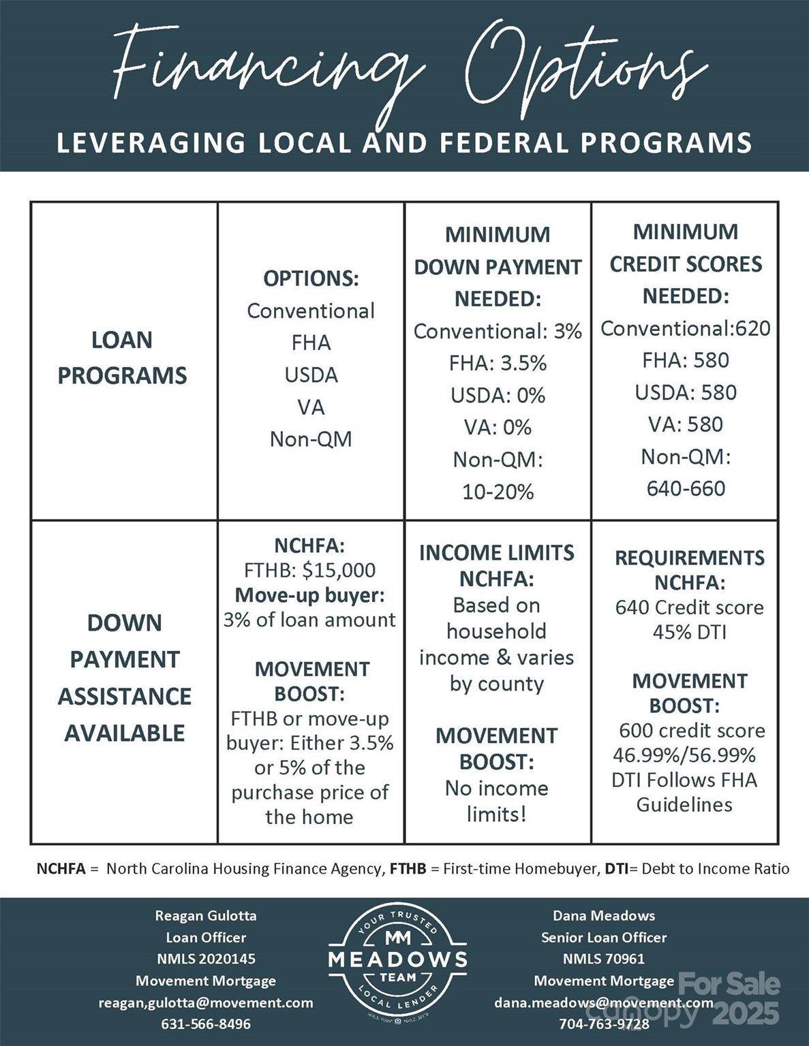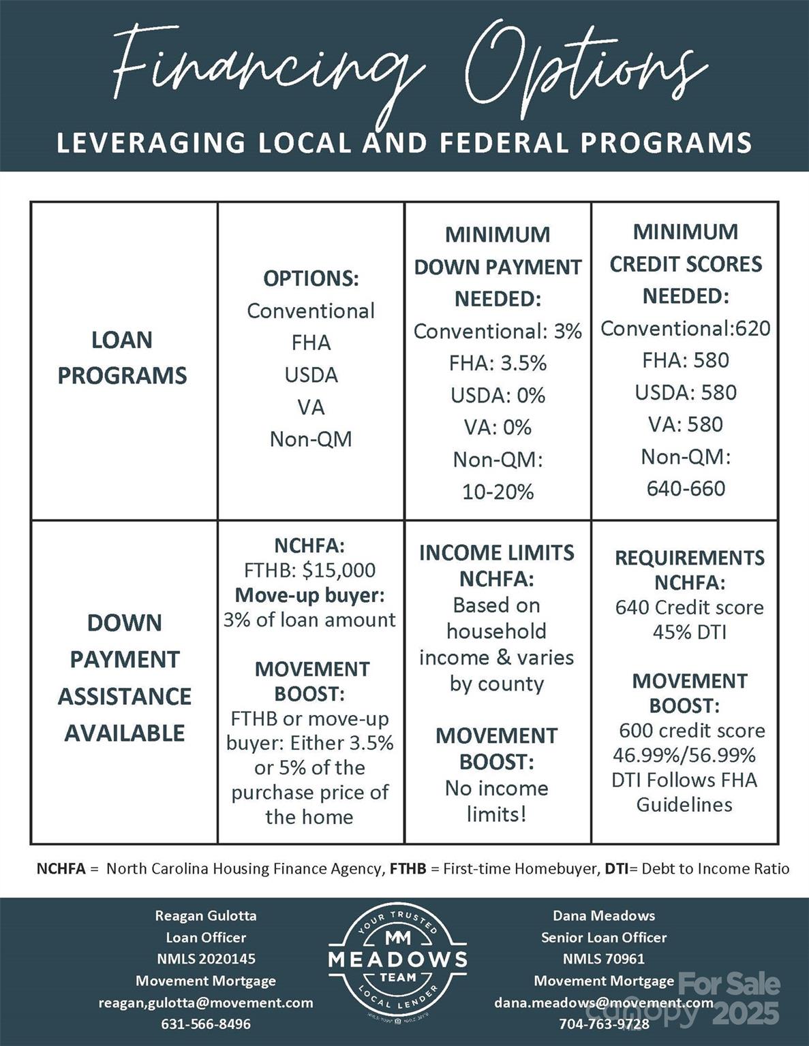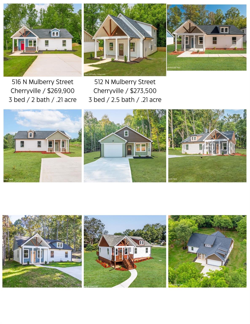1246 Bob Falls Road
1246 Bob Falls Road
Shelby, NC 28150- Bedrooms: 3
- Bathrooms: 3
- Lot Size: 3 Acres
Description
PRICE IMPROVEMENT! Impeccably designed from top to bottom, this new construction ranch is surrounded by 3 ACRES of privacy, 339 sqft of amazing outdoor living space & a home that blends opulent style & functionality! The front porch welcomes you into the open plan w/ high cathedral ceilings, wide plank LVP flrs, wainscotting & statement frpl in the LR. The living areas seamlessly connect via beautiful LVP flooring to the stunning kitchen w/ huge island, quartz ctrs, hood vent & gorgeous chandelier. The kitchen flows directly to the dining room with french doors leading to a huge amazing rear porch! Relax in the gorgeous primary encased in wainscotting, double tray ceiling, walk-in closet and one of a kind luxurious bath boasting a HUGE glass & tile shower, oversized soaking tub and dual vanity. There are 2 add'l ample sized bedrms, powder room, hall bath w/ tile shower, dedicated laundry rm, 2-car garage w/ epoxy floor & attic storage + modern finishes & NO HOA! Enjoy coffee on the front porch, gatherings on the rear porch & TONS of recreation space in your huge 3 acre yard! You'll appreciate the quality construction and elevated finishes - not an average cookie cutter home! Connected to county water. 10-year Structural Warranty! Approx 4 miles to new 74 bypass, 8 miles to Gardner Webb Univ, 9 miles to uptown Shelby & pay only County taxes!
Property Summary
| Property Type: | Residential | Property Subtype : | Single Family Residence |
| Year Built : | 2025 | Construction Type : | Site Built |
| Lot Size : | 3 Acres | Living Area : | 1,711 sqft |
Property Features
- Garage
- Kitchen Island
- Open Floorplan
- Pantry
- Split Bedroom
- Walk-In Closet(s)
- Insulated Window(s)
- Fireplace
- Front Porch
- Rear Porch
Appliances
- Dishwasher
- Disposal
- Electric Range
- Electric Water Heater
- Exhaust Hood
- Refrigerator with Ice Maker
More Information
- Construction : Fiber Cement, Vinyl
- Roof : Architectural Shingle
- Parking : Attached Garage
- Heating : Heat Pump
- Cooling : Central Air
- Water Source : County Water
- Road : Publicly Maintained Road
- Listing Terms : Cash, Conventional, FHA, USDA Loan, VA Loan
Based on information submitted to the MLS GRID as of 11-15-2025 21:05:05 UTC All data is obtained from various sources and may not have been verified by broker or MLS GRID. Supplied Open House Information is subject to change without notice. All information should be independently reviewed and verified for accuracy. Properties may or may not be listed by the office/agent presenting the information.
