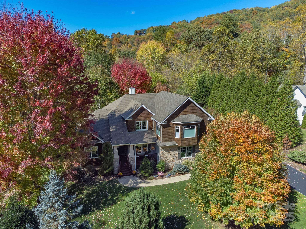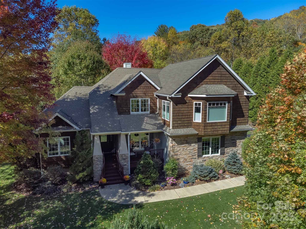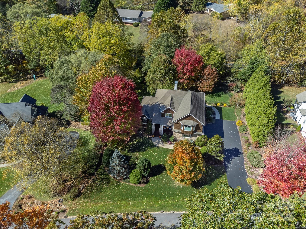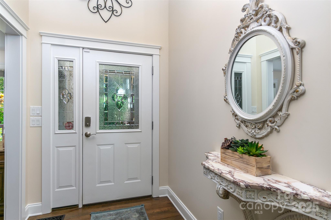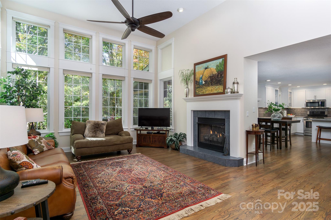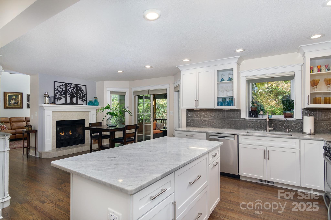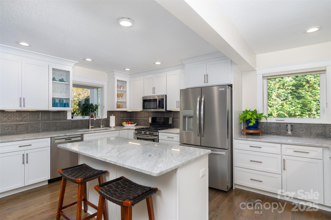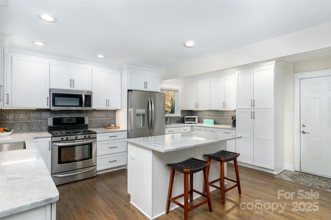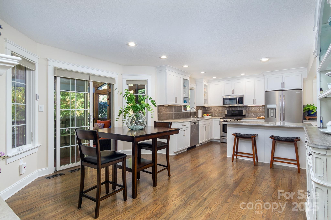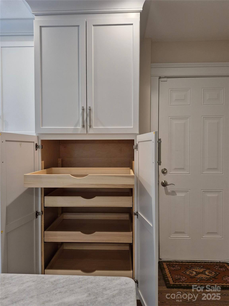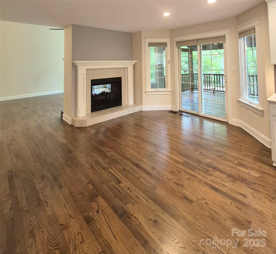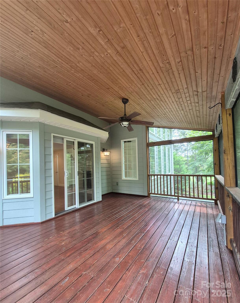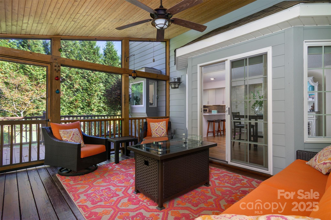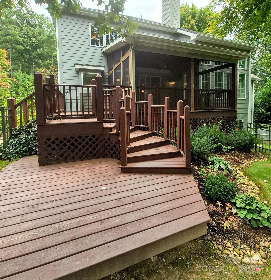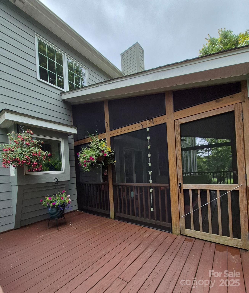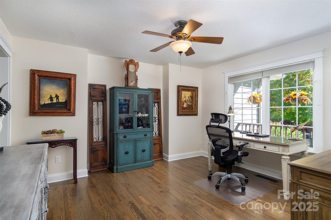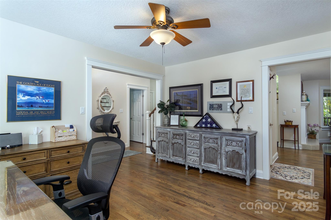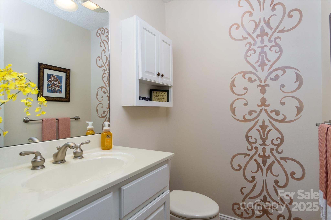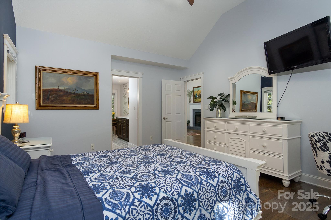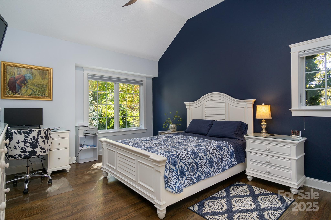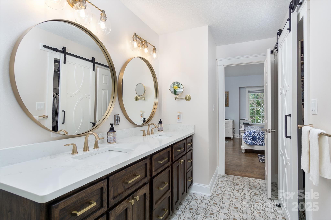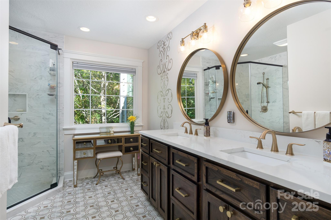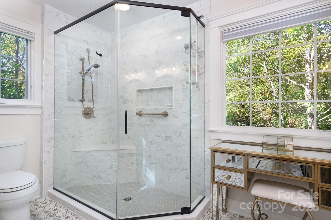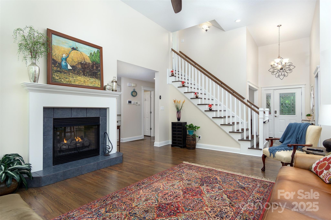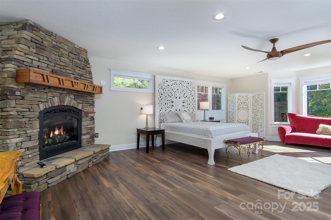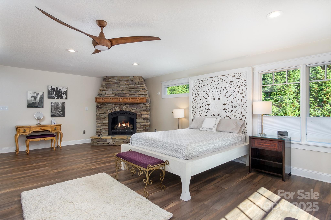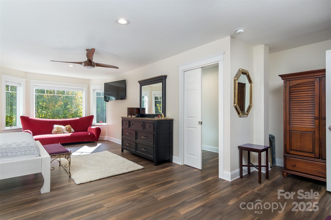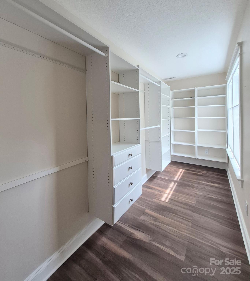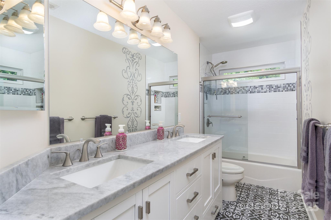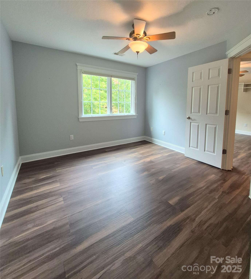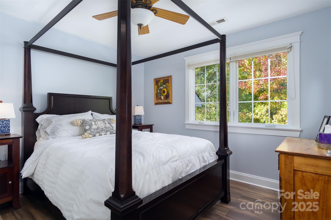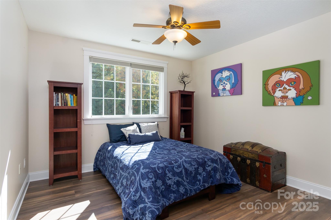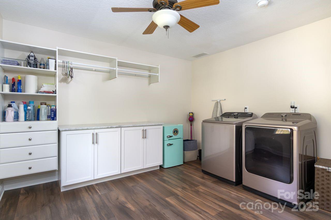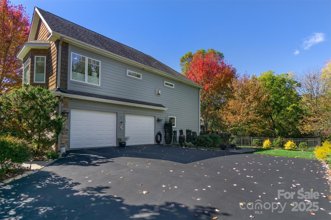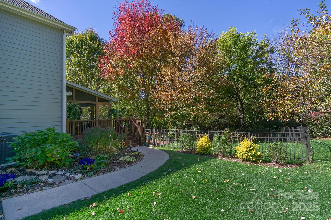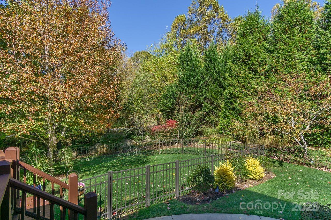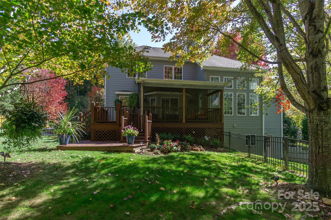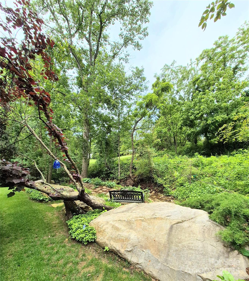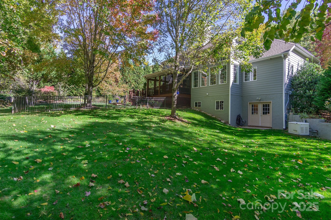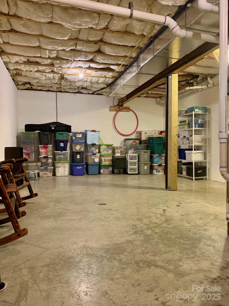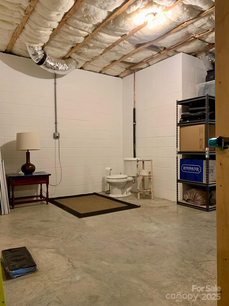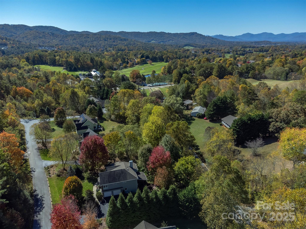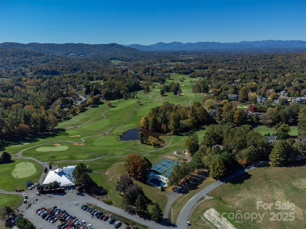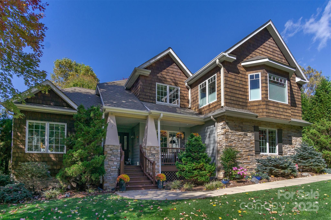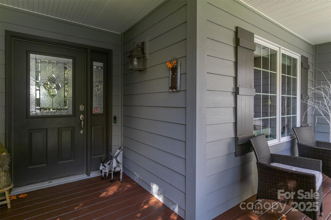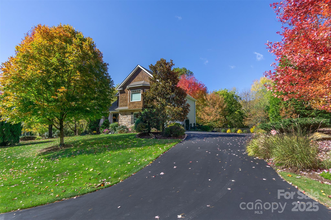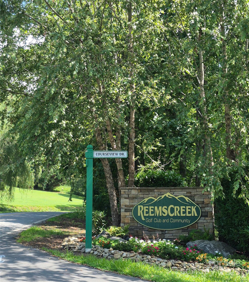112 Twin Courts Drive
112 Twin Courts Drive
Weaverville, NC 28787- Bedrooms: 4
- Bathrooms: 4
- Lot Size: 0.57 Acres
Description
Back-Ups welcome. RECENTLY REDUCED! Come home to a sanctuary of modern comfort and elegant style at this meticulously cared-for home, nestled on a quiet, non-through street. As you step inside, you'll be greeted by soaring, floor-to-ceiling windows that flood the open living space with natural light, creating an airy and uplifting atmosphere. Imagine crisp autumn evenings spent gathered around the cozy, see-through fireplace, creating memories to treasure. The beautifully renovated kitchen, with its large island, stainless steel appliances, glistening counters, and ample cabinets is a true dream. Hardwood floors grace the main level where the primary bedroom is located. Its bathroom has undergone stunning renovations. The fenced-in, park-like backyard, and spacious screened porch, offer a private, serene space for relaxation or play. And awaiting your vision is the expansive unfinished basement with 9' ceilings, which presents a blank canvas for a custom entertainment room, a home gym, additional living space and/or workshop. Plenty of storage space. The upstairs includes another sizable room which boasts a sitting area, stone fireplace, and walk-in closet and could be used as a family or bonus room, if not used as a second primary. A gorgeous, remodeled full bath and two other bedrooms exist upstairs as well. This beauty is located on a 1/2+ acre, gentle lot in the Reems Creek Golf Community, a desirable neighborhood with very low voluntary HOA dues! Membership is not required at the golf club 1/4 mile away, yet the public is invited, and magical sunsets can be seen. https://www.reemscreekgolf.com/. Make an appointment to visit this home soon; you'll be glad you did! A quick 6 minutes to quaint Main Street Weaverville with its local restaurants and shops. Just 15-20 minutes to downtown Asheville and all it has to offer.
Property Summary
| Property Type: | Residential | Property Subtype : | Single Family Residence |
| Year Built : | 2006 | Construction Type : | Site Built |
| Lot Size : | 0.57 Acres | Living Area : | 2,628 sqft |
Property Features
- Green Area
- Level
- Private
- Creek/Stream
- Wooded
- Garage
- Entrance Foyer
- Kitchen Island
- Open Floorplan
- Storage
- Walk-In Closet(s)
- Insulated Window(s)
- Window Treatments
- Fireplace
- Covered Patio
- Deck
- Front Porch
- Rear Porch
- Screened Patio
Appliances
- Dishwasher
- Disposal
- Filtration System
- Gas Oven
- Gas Range
- Gas Water Heater
- Microwave
- Refrigerator with Ice Maker
- Washer/Dryer
More Information
- Construction : Cedar Shake, Fiber Cement, Stone
- Parking : Driveway, Attached Garage, Garage Door Opener, Garage Faces Side
- Heating : Forced Air, Natural Gas, Zoned
- Cooling : Ceiling Fan(s), Heat Pump, Zoned
- Water Source : City
- Road : Publicly Maintained Road
- Listing Terms : Cash, Conventional
Based on information submitted to the MLS GRID as of 11-15-2025 21:10:05 UTC All data is obtained from various sources and may not have been verified by broker or MLS GRID. Supplied Open House Information is subject to change without notice. All information should be independently reviewed and verified for accuracy. Properties may or may not be listed by the office/agent presenting the information.
