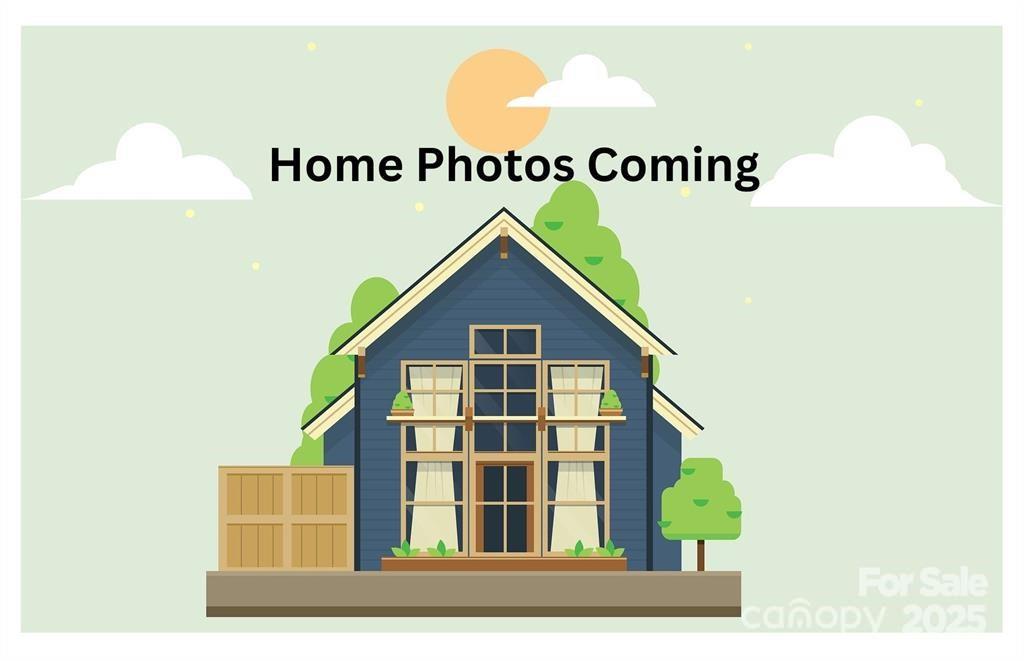32537 Buchanan Lane
32537 Buchanan Lane
Albemarle, NC 28001- Bedrooms: 3
- Bathrooms: 2
- Lot Size: 0.34 Acres
Description
The Valley Plan is A NEW Plan We Have Not Built Before -PICS COMING SOON This is a One-Story Craftsman Style Ranch Design w/Covered Rear Porch & The Covered Front Entry Porch has Natural Post/Columns, Porch Beams, and a Beautiful 6' Craftsman Entry Door. w/Upper Transom Window -Walking into the Front Foyer, You'll have a Private Office w/Built In. This home Offers Open Concept Living Areas w/Great Room, Dining & Kitchen that gives spacious room for daily living and is ideal for gatherings & entertaining. Kitchen Features: Shaker Style Cabinets, Farmhouse Style Sink, A Large Workspace Kitchen Island & Nice Double Sized Pantry. There is a Side Area Mudroom w/closet giving Entry into the Utility /Laundry Room, Additional 2 Bedrooms & Secondary Full Bath split plan. SAVED THE BEST FOR LAST Private Primary & En Suite, which is the entire right side of the home, has Oversized Custom Tiled Shower, Shaker Style Double Vanity w/Quartz Top, Linen Closet, & HUGE Walk IN Closet w/ Custom Shelving.
Property Summary
| Property Type: | Residential | Property Subtype : | Single Family Residence |
| Year Built : | 2025 | Construction Type : | Site Built |
| Lot Size : | 0.34 Acres | Living Area : | 1,584 sqft |
Property Features
- Cul-De-Sac
- Level
- Open Lot
- Garage
- Built-in Features
- Kitchen Island
- Open Floorplan
- Split Bedroom
- Walk-In Closet(s)
- Other - See Remarks
- Insulated Window(s)
- Covered Patio
- Front Porch
- Rear Porch
Appliances
- Dishwasher
- Electric Oven
- Electric Range
- Electric Water Heater
- ENERGY STAR Qualified Dishwasher
- ENERGY STAR Qualified Refrigerator
- Exhaust Hood
- Microwave
- Plumbed For Ice Maker
- Refrigerator
More Information
- Construction : Fiber Cement
- Roof : Shingle
- Parking : Driveway, Attached Garage, Garage Door Opener, Garage Faces Front, Keypad Entry
- Heating : Heat Pump
- Cooling : Heat Pump
- Water Source : City
- Road : Publicly Maintained Road
- Listing Terms : Cash, Conventional, FHA, USDA Loan, VA Loan
Based on information submitted to the MLS GRID as of 05-31-2025 01:55:05 UTC All data is obtained from various sources and may not have been verified by broker or MLS GRID. Supplied Open House Information is subject to change without notice. All information should be independently reviewed and verified for accuracy. Properties may or may not be listed by the office/agent presenting the information.
