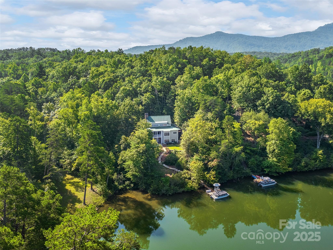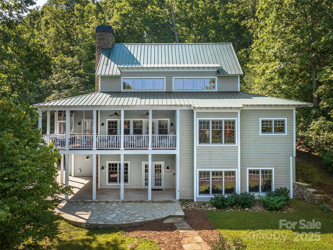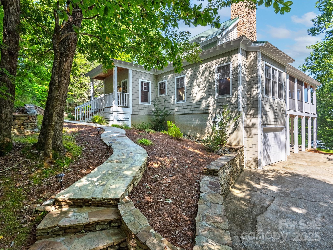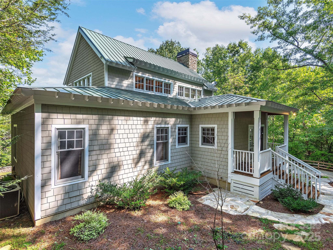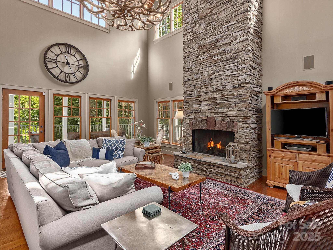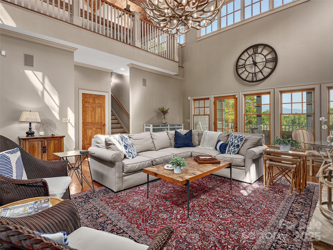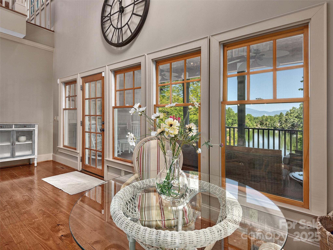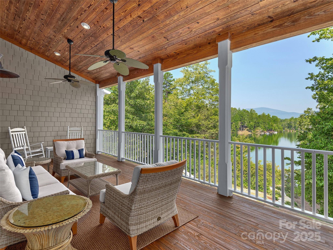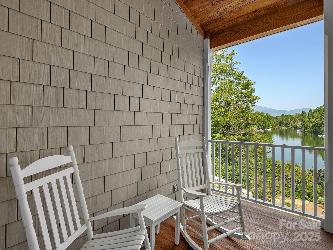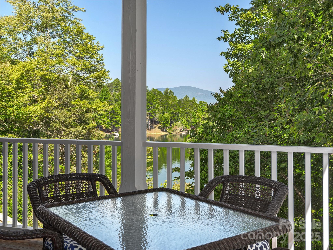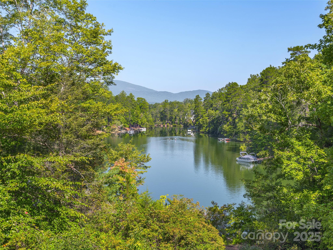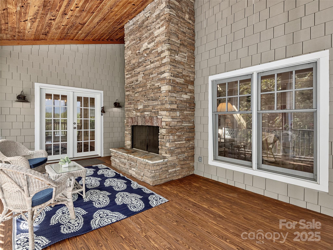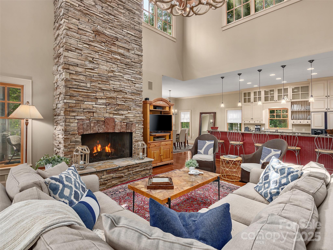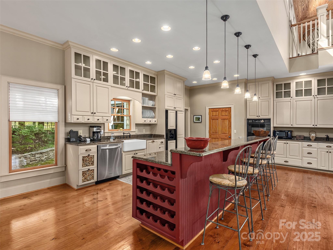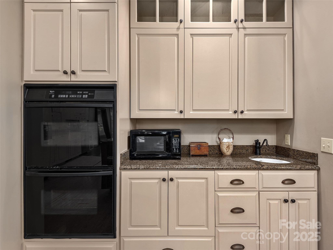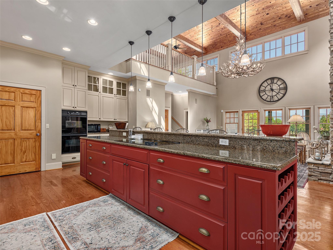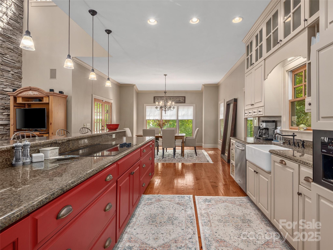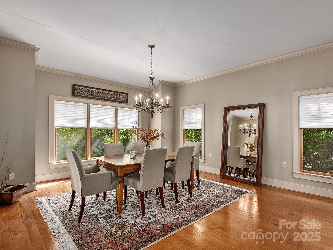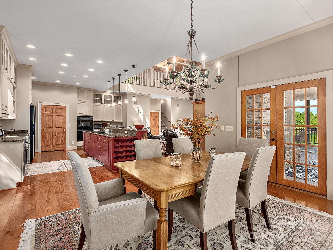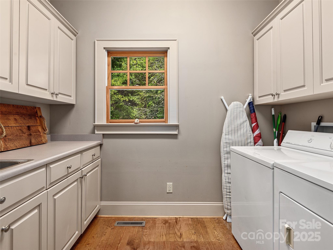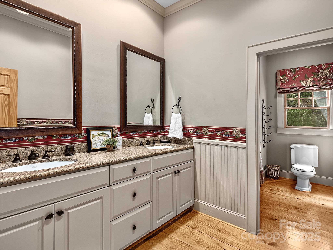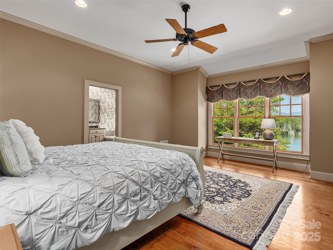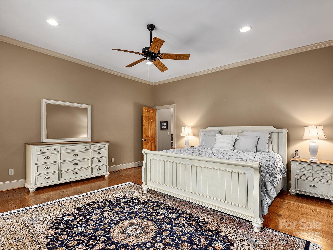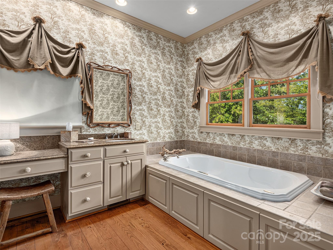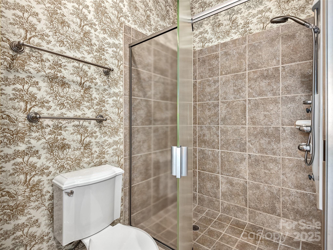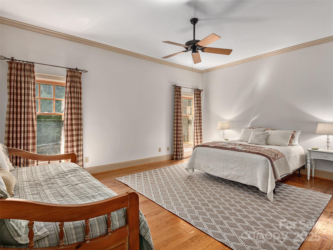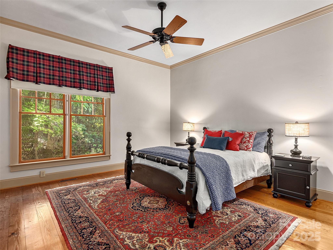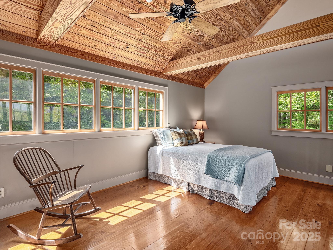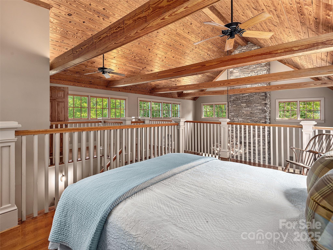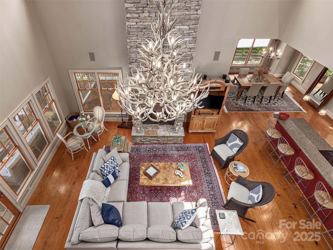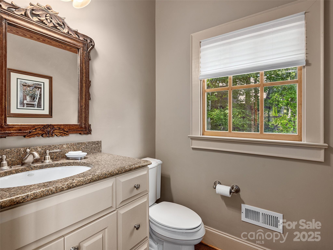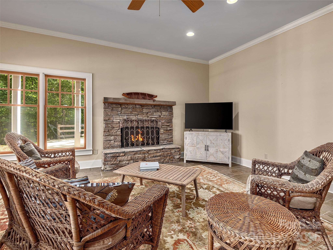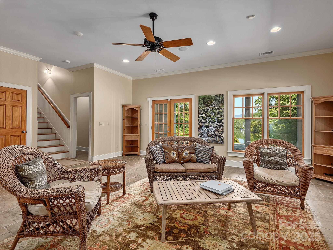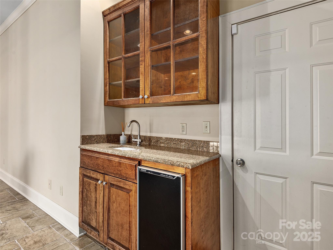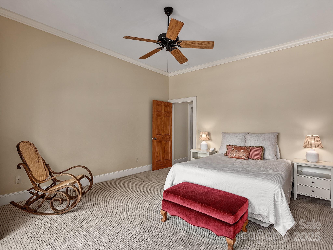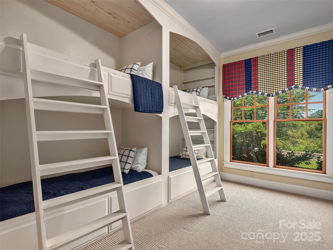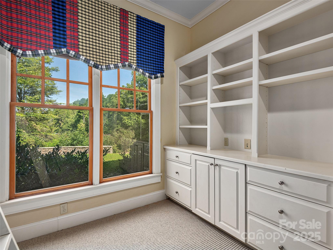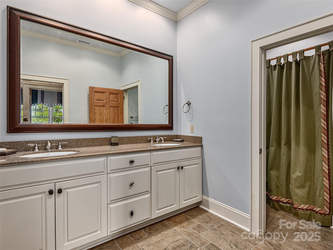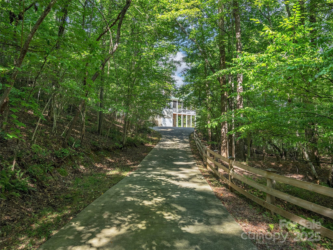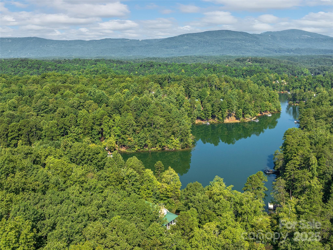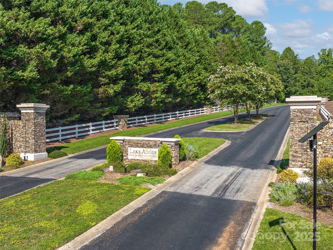759 South Cove Road
759 South Cove Road
Mill Spring, NC 28756- Bedrooms: 3
- Bathrooms: 4
- Lot Size: 2.68 Acres
Description
Idyllic lakefront home tucked in a private cove on Lake Adger is the perfect mountain getaway! Featuring year-round lake and mountain views, this home sits close to the water and has a gentle sloped yard with stone pathway to the lake and your own floating dock. This home checks all the boxes including an open floor plan, a large versatile kitchen, warm pine wood floors, and a marvelous great room with a dramatic two-story stacked stone fireplace and vaulted wood ceilings. The rooms are spacious, and the ceilings are almost 10' tall throughout. Relax and listen to the splashing creek from the wraparound covered porch or terrace level patio. Create the ultimate home office on the second level loft. Invite all of your friends because there is plenty of room including a terrace level family room with entertainment kitchenette, a large bunk room, and bonus rooms throughout. Loads of storage, and an attached tandem garage with plenty of room to store your water toys. This is the lake life!
Property Summary
| Property Type: | Residential | Property Subtype : | Single Family Residence |
| Year Built : | 2001 | Construction Type : | Site Built |
| Lot Size : | 2.68 Acres | Living Area : | 4,172 sqft |
Property Features
- Flood Fringe Area
- Green Area
- Private
- Sloped
- Creek/Stream
- Wooded
- Views
- Waterfront
- Other - See Remarks
- Garage
- Breakfast Bar
- Built-in Features
- Central Vacuum
- Entrance Foyer
- Kitchen Island
- Open Floorplan
- Pantry
- Storage
- Walk-In Closet(s)
- Wet Bar
- Whirlpool
- Fireplace
- Covered Patio
- Deck
- Front Porch
- Patio
- Porch
- Screened Patio
- Wrap Around
Views
- Long Range
- Mountain(s)
- Water
- Year Round
Appliances
- Dishwasher
- Double Oven
- Dryer
- Electric Cooktop
- Electric Water Heater
- Microwave
- Refrigerator
- Wall Oven
- Washer
- Washer/Dryer
More Information
- Construction : Hardboard Siding
- Roof : Metal
- Parking : Basement, Driveway, Attached Garage, Garage Door Opener, Tandem
- Heating : Central, Forced Air, Propane, Zoned
- Cooling : Central Air, Zoned
- Water Source : Shared Well, Well, Other - See Remarks
- Road : Private Maintained Road
- Listing Terms : Cash, Conventional
Based on information submitted to the MLS GRID as of 08-30-2025 06:23:05 UTC All data is obtained from various sources and may not have been verified by broker or MLS GRID. Supplied Open House Information is subject to change without notice. All information should be independently reviewed and verified for accuracy. Properties may or may not be listed by the office/agent presenting the information.
