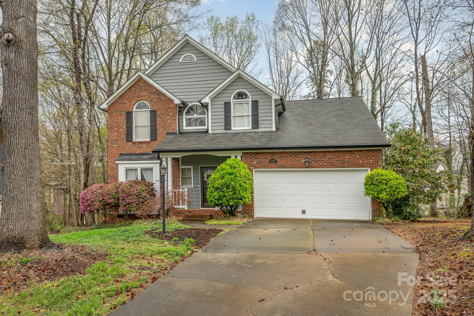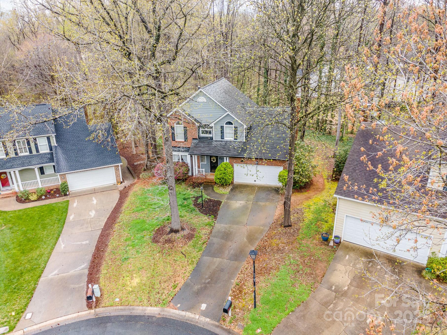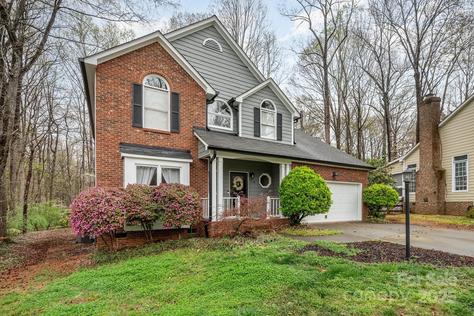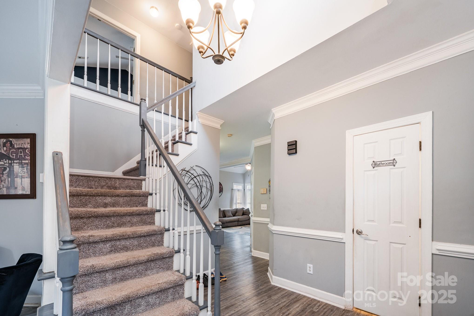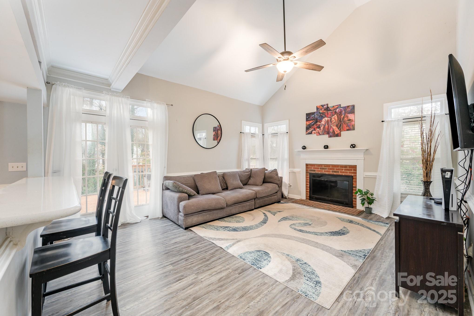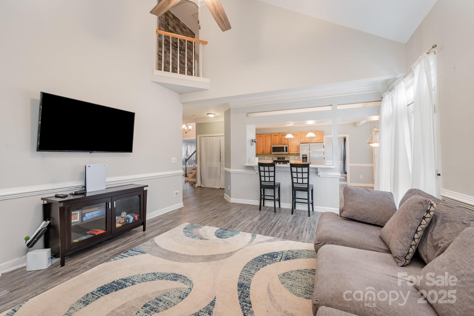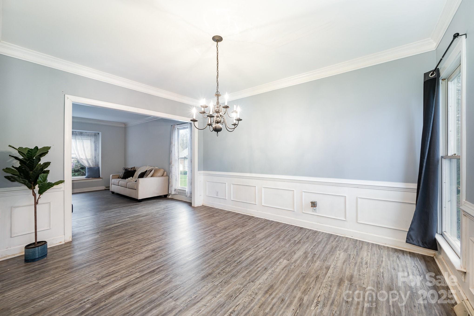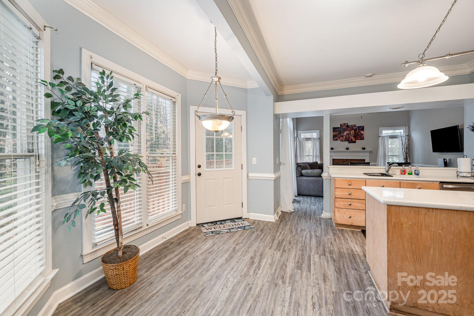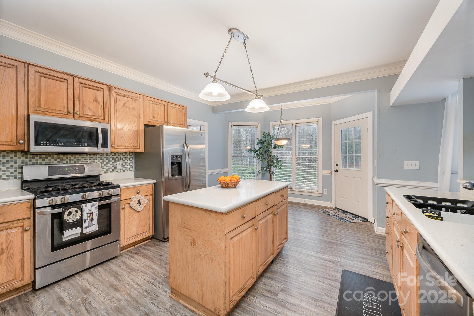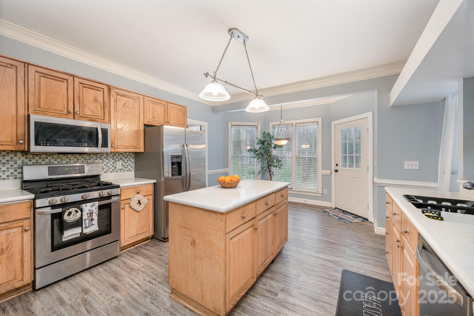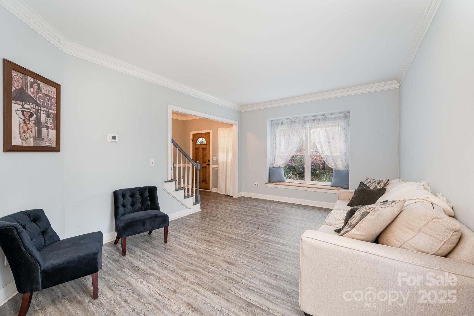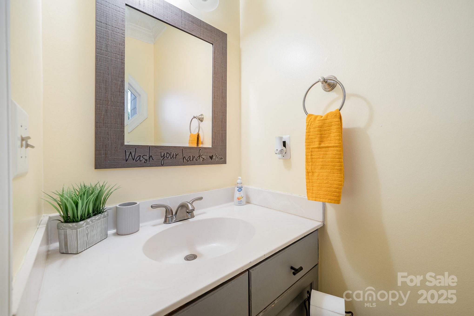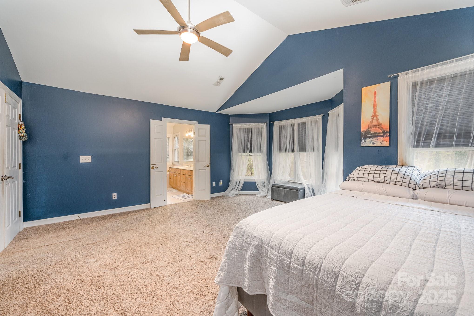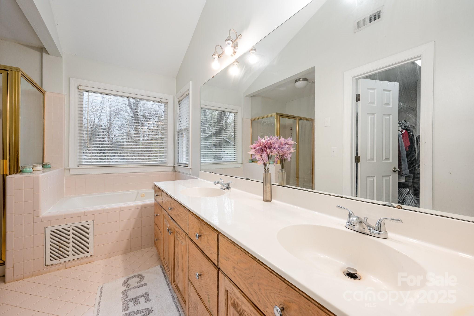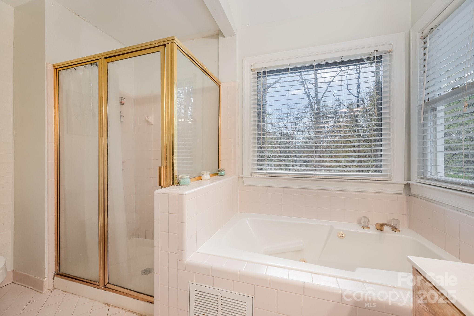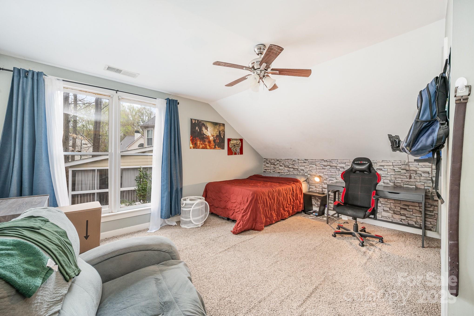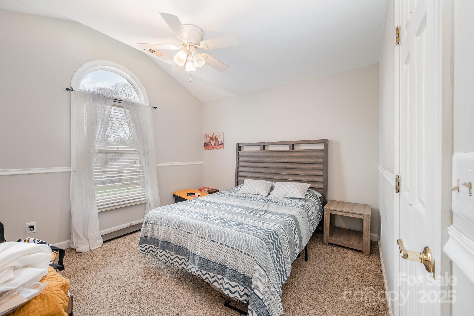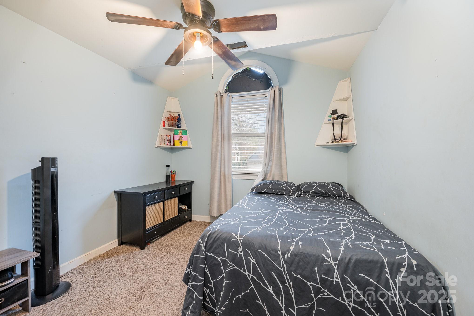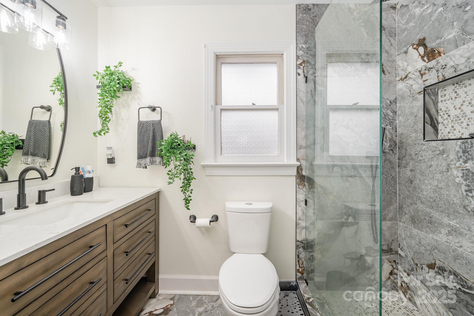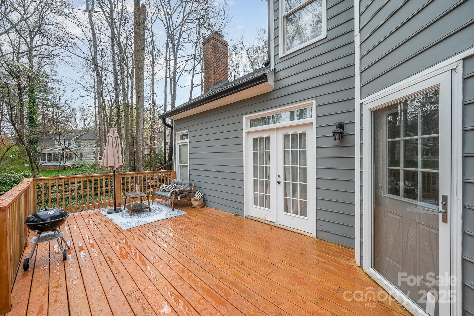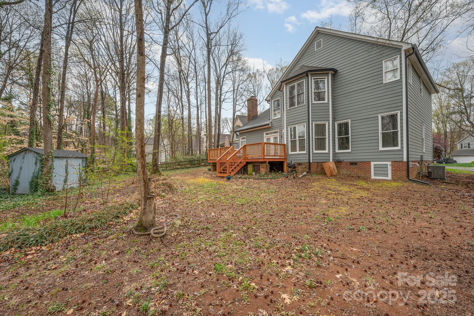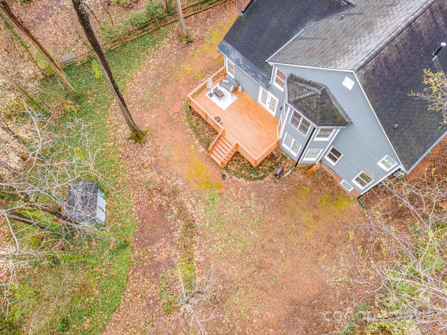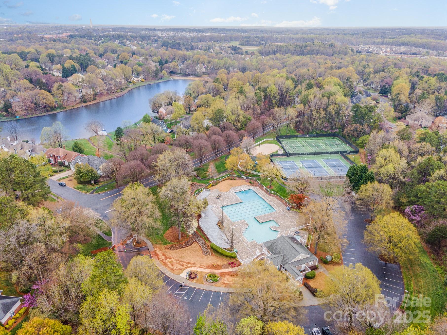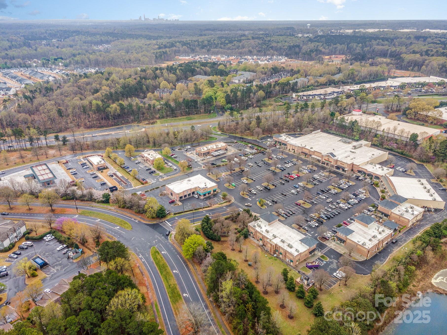9238 Heritage Woods Place
9238 Heritage Woods Place
Charlotte, NC 28269- Bedrooms: 4
- Bathrooms: 3
- Lot Size: 0.23 Acres
Description
Lovely 4 BR. 2.5 BA open floor plan in popular Davis Lake Community. Home is tucked in the cul-de-sac/ New deck overlooking back yard/ Laminate flooring on the main level for easy maintenance / Crown molding in the Formals/LR has bench seat window/Formal DR accented with chair rail picture molding/ Kitchen is equipped with GAS range/Granite counter tops/tile backsplash/ center island and pantry/ Breakfast area has access to new wooden deck/Family Room has vaulted ceiling and fan / Wood burning fireplace (seller has never used "AS IS)/Laundry closet main level/Upper level offers Large Primary BR with vaulted ceiling and sitting area Double door entry into Ensuite, tile floors , double vanity, shower and jacuzzi tub (seller has never used tub "AS IS") plus walk-in closet/ 3 additional BR's/Mature community offers, pool, play ground, tennis courts, walking trails and more. Restaurants/grocery store short drive/ Centrally located between I-77 & I-85/NO SHOWINGS UNTIL PAINTING DONE
Property Summary
| Property Type: | Residential | Property Subtype : | Single Family Residence |
| Year Built : | 1990 | Construction Type : | Site Built |
| Lot Size : | 0.23 Acres | Living Area : | 2,325 sqft |
Property Features
- Cul-De-Sac
- Garage
- Breakfast Bar
- Entrance Foyer
- Kitchen Island
- Pantry
- Walk-In Closet(s)
- Whirlpool
- Fireplace
- Covered Patio
- Deck
- Front Porch
Appliances
- Dishwasher
- Disposal
- Gas Oven
- Gas Range
- Gas Water Heater
- Microwave
- Tankless Water Heater
More Information
- Construction : Brick Partial, Hardboard Siding
- Roof : Composition
- Parking : Attached Garage, Garage Faces Front
- Heating : Forced Air, Hot Water, Natural Gas
- Cooling : Ceiling Fan(s), Central Air, Electric
- Water Source : City
- Road : Publicly Maintained Road
- Listing Terms : Cash, Conventional, FHA
Based on information submitted to the MLS GRID as of 05-31-2025 01:09:05 UTC All data is obtained from various sources and may not have been verified by broker or MLS GRID. Supplied Open House Information is subject to change without notice. All information should be independently reviewed and verified for accuracy. Properties may or may not be listed by the office/agent presenting the information.
