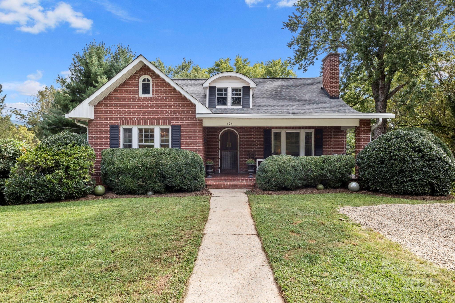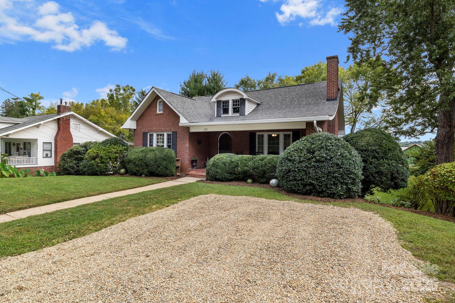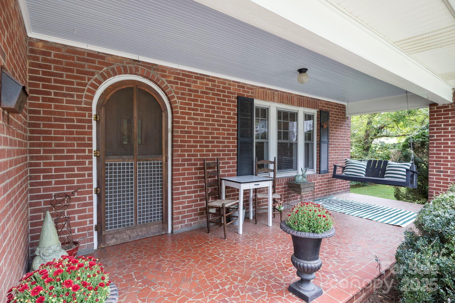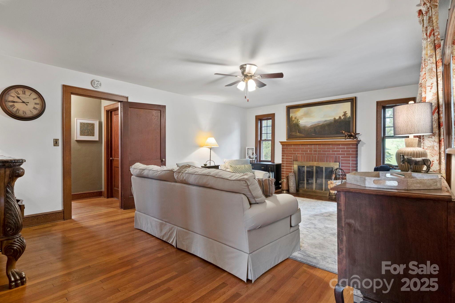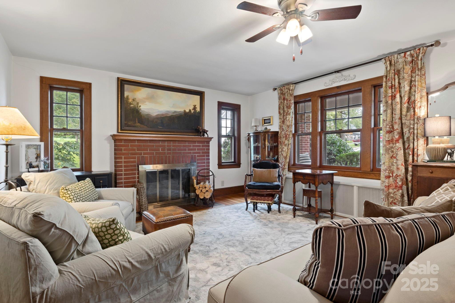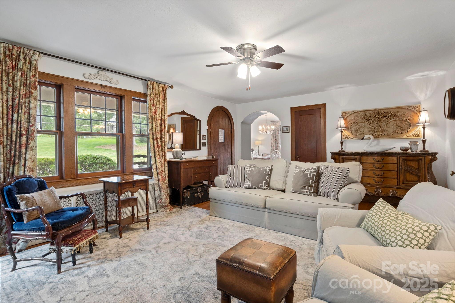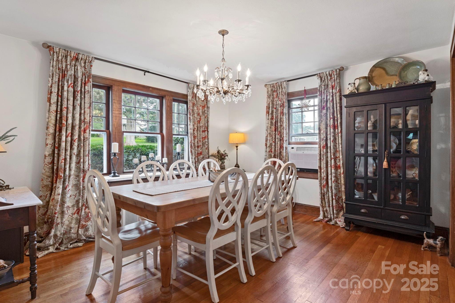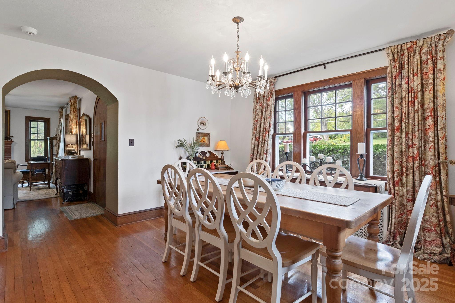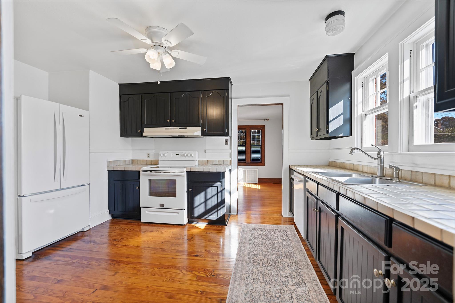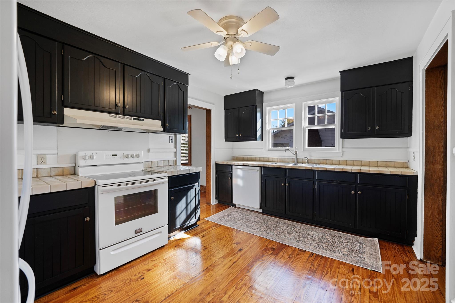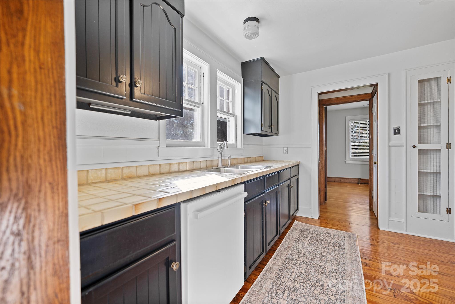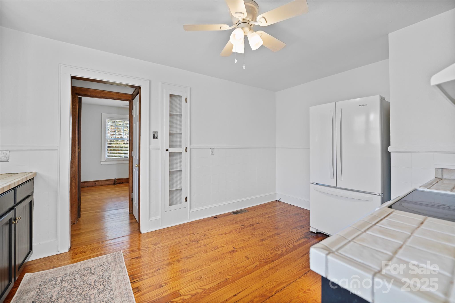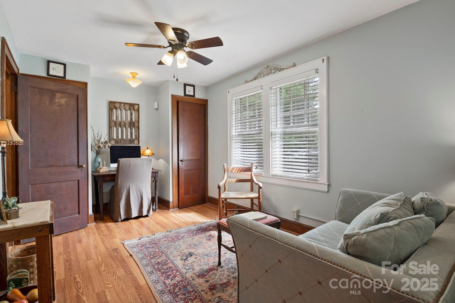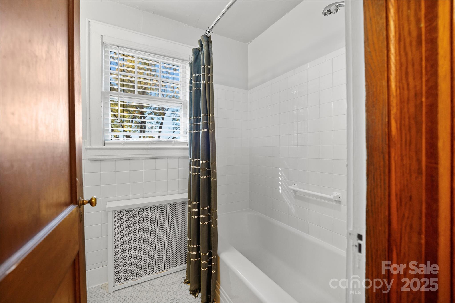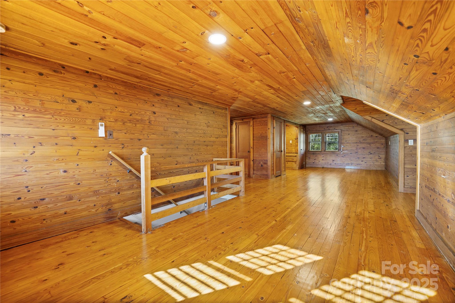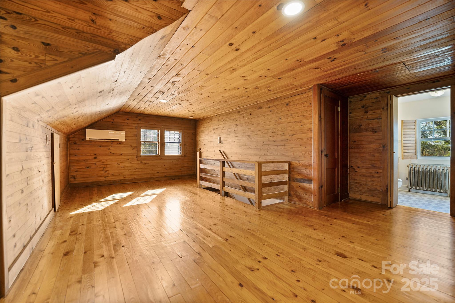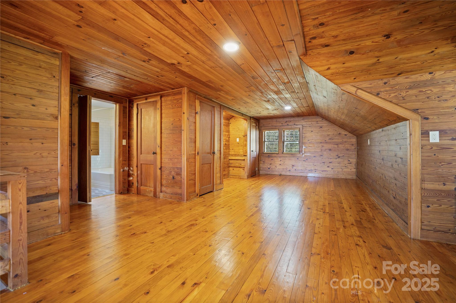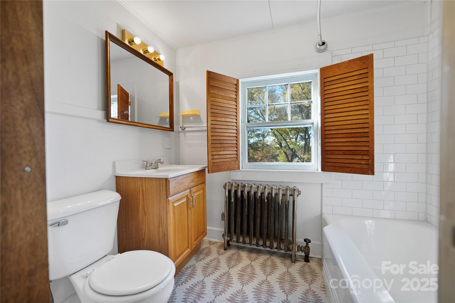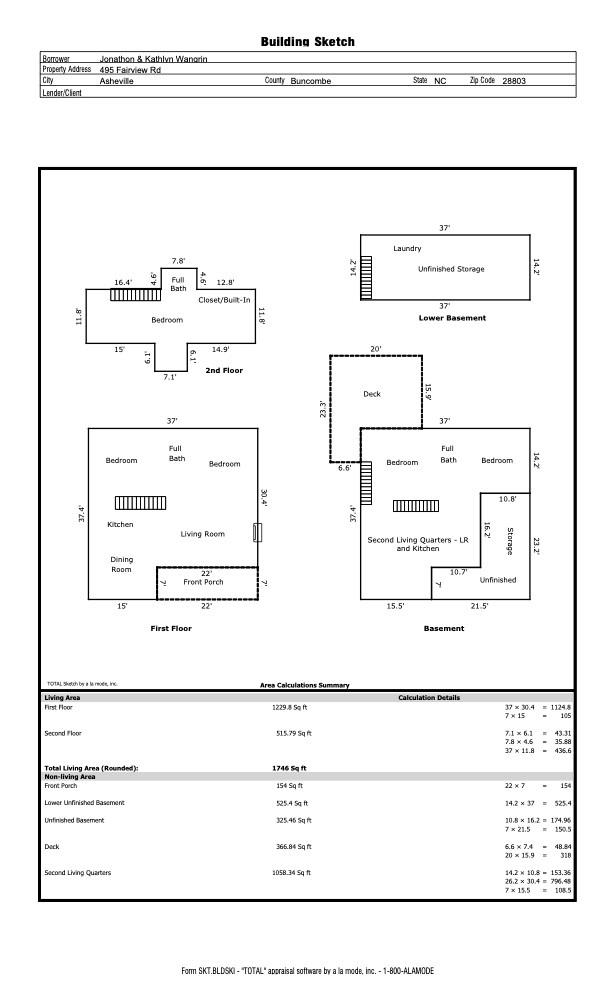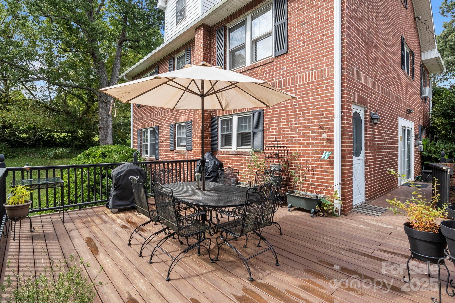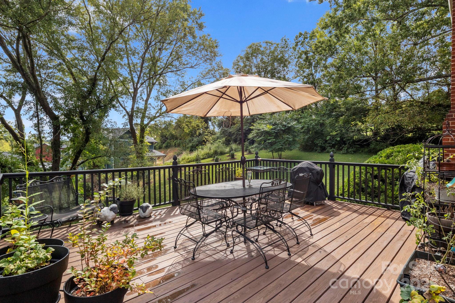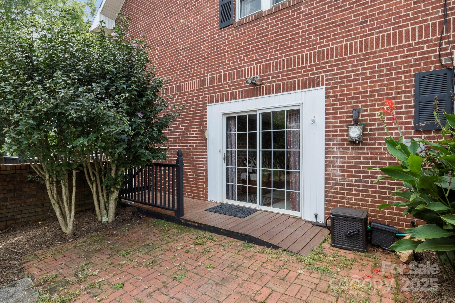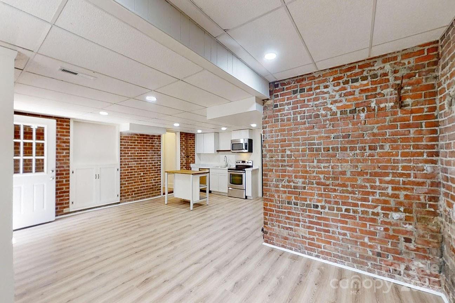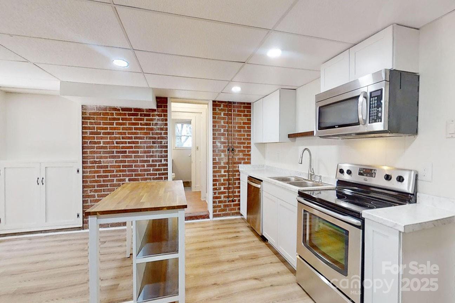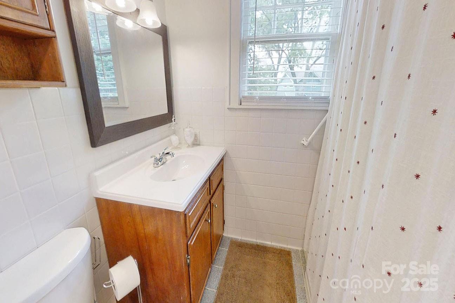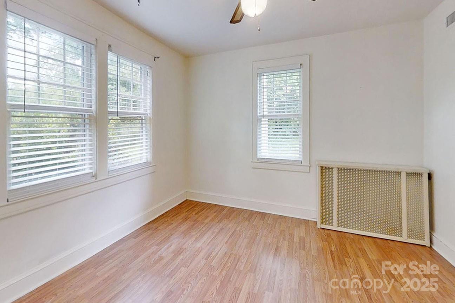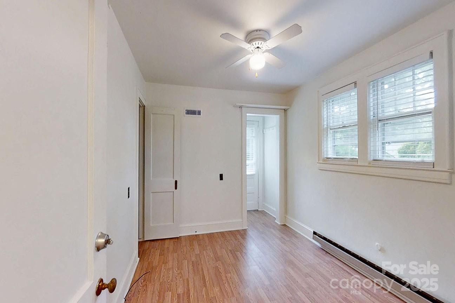495 Fairview Road
495 Fairview Road
Asheville, NC 28803- Bedrooms: 5
- Bathrooms: 3
- Lot Size: 0.13 Acres
Description
Versatility at its finest in Central Asheville! This expansive property in the heart of Oakley offers options for multi-generational living, income potential, or space to spread out and live large in a 5bed/3bath house! Step through the charming arched doorway to find gleaming original hardwood floors and a flowing circular floor plan. A bright, eat-in kitchen has generous storage between cabinetry & pantry. The living and dining rooms are perfect for entertaining. The primary suite in the walk-up attic is functional and adaptive, with multiple closets, storage & space for a desk, crib, or sitting room. Second living quarters in the walk-out basement is accessible from the lower level parking area, has 2 beds and 1 bath & an open-concept kitchen & LR. A second basement w/sep. entrance has 453 square feet for laundry, storage & workshop. Additional land available - Proposed survey of division attached.
Property Summary
| Property Type: | Residential | Property Subtype : | Single Family Residence |
| Year Built : | 1941 | Construction Type : | Site Built |
| Lot Size : | 0.13 Acres | Living Area : | 2,806 sqft |
Property Features
- Attic Finished
- Window Treatments
- Fireplace
- Deck
Appliances
- Dishwasher
- Disposal
- Dryer
- Electric Range
- Gas Water Heater
- Microwave
- Refrigerator
- Washer
More Information
- Construction : Brick Full
- Roof : Shingle
- Parking : Driveway
- Heating : Ductless, Forced Air, Heat Pump, Natural Gas
- Cooling : Ceiling Fan(s), Central Air, Ductless, Electric
- Water Source : City
- Road : Publicly Maintained Road
Based on information submitted to the MLS GRID as of 08-29-2025 21:00:05 UTC All data is obtained from various sources and may not have been verified by broker or MLS GRID. Supplied Open House Information is subject to change without notice. All information should be independently reviewed and verified for accuracy. Properties may or may not be listed by the office/agent presenting the information.
