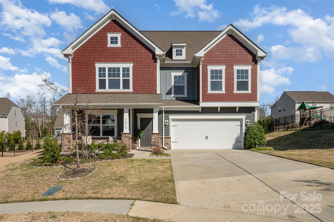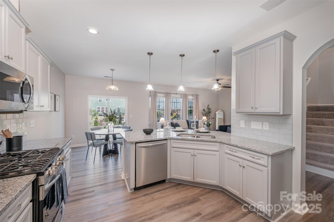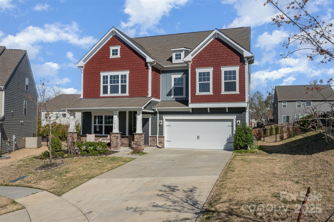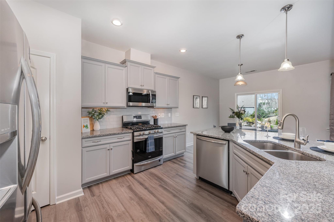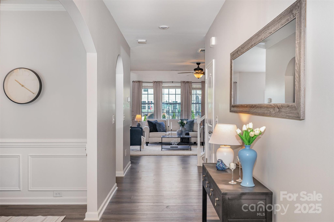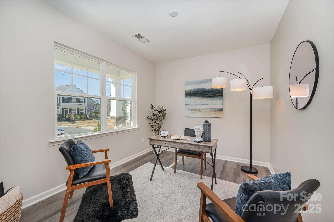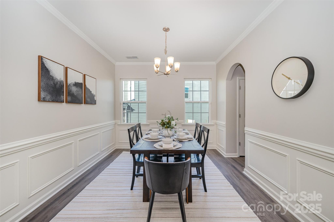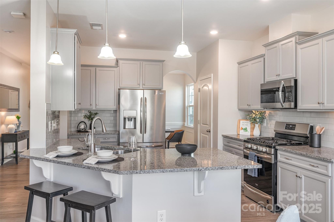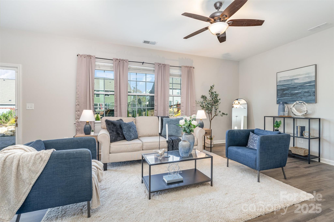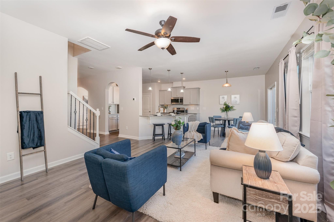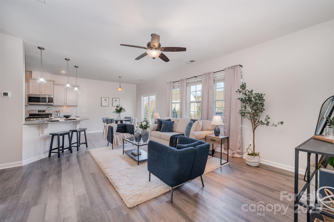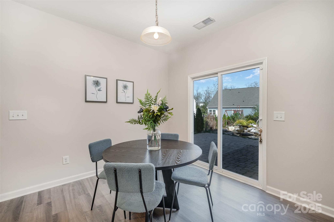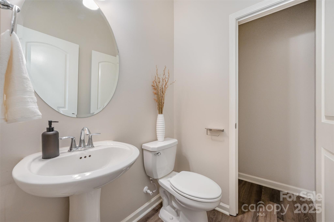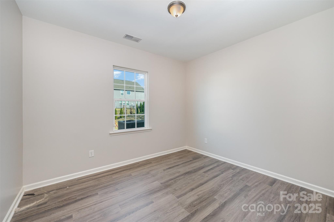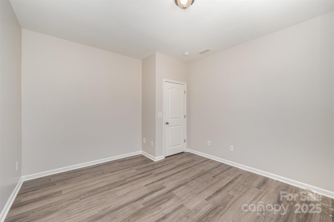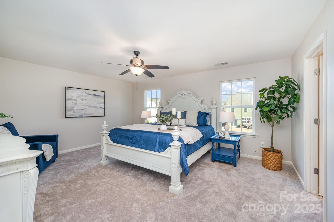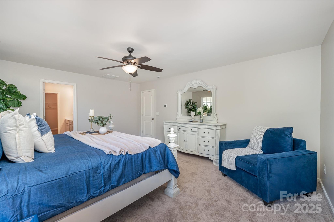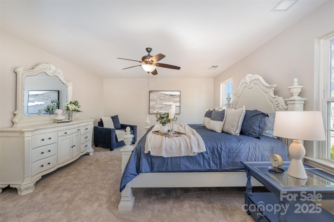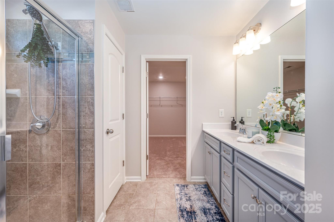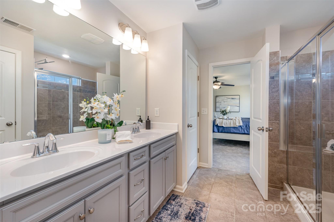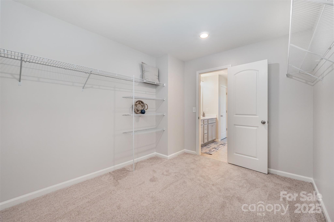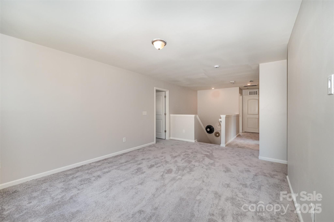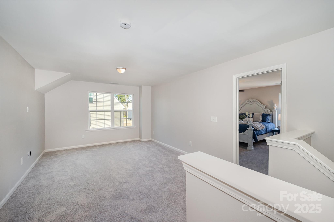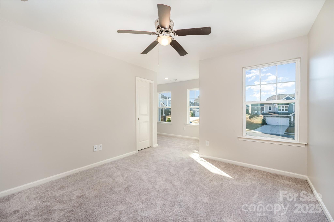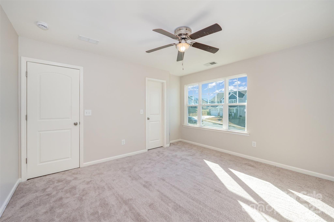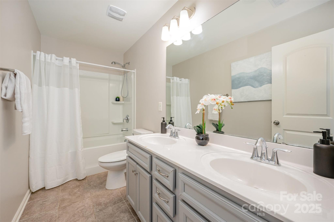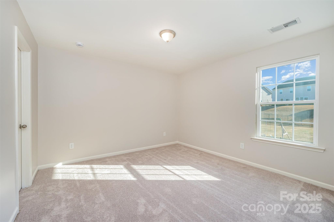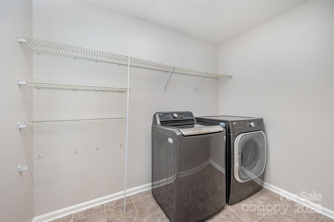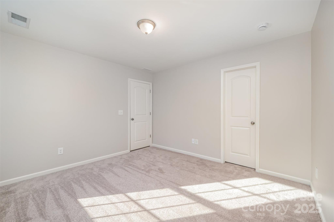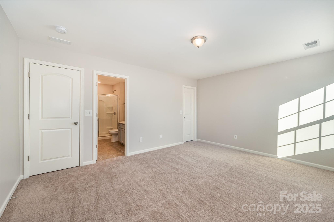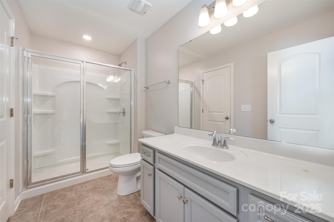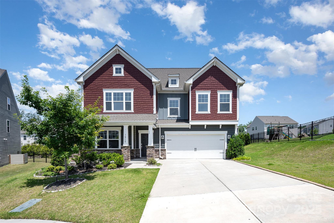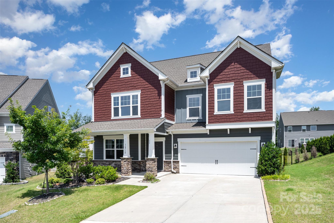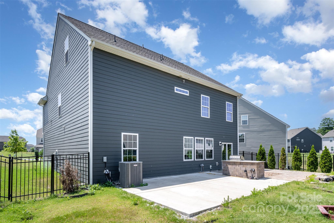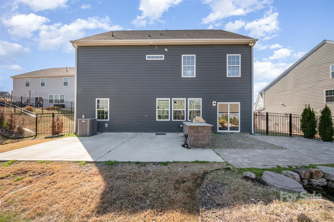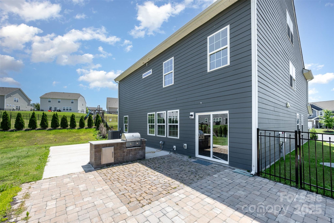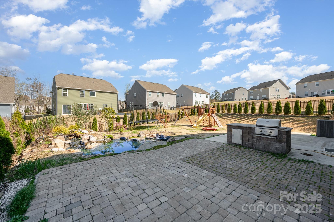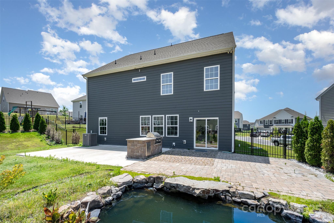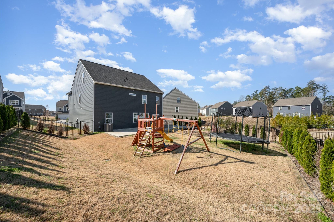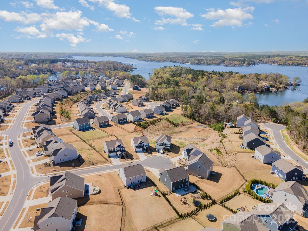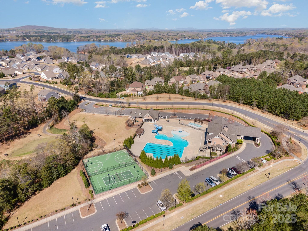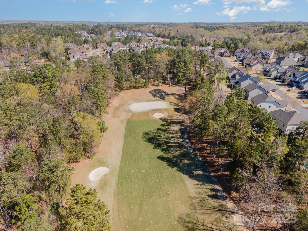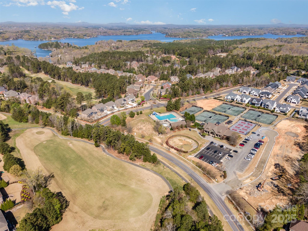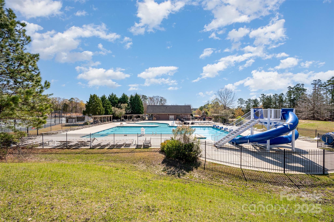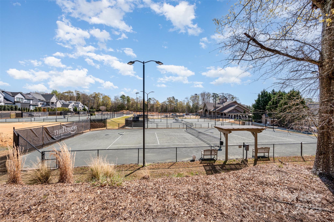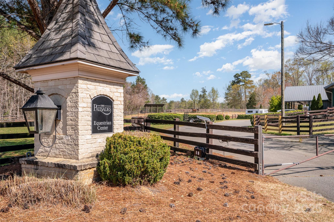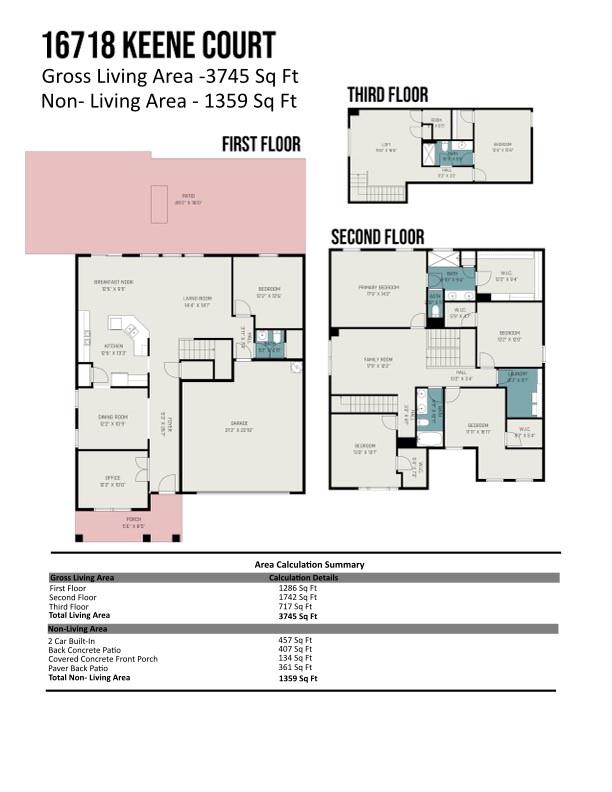16718 Keene Court
16718 Keene Court
Charlotte, NC 28278- Bedrooms: 6
- Bathrooms: 4
- Lot Size: 0.24 Acres
Description
Welcome to The Palisades—one of Charlotte’s premier master-planned communities where resort-style living meets everyday convenience. Now available at an incredible $600,000, this expansive 3-story home offers over 3,700 sq ft of living space with 6 bedrooms, an office, and multiple flex areas designed to adapt to your lifestyle. Inside you will find a bright, open floor plan that seamlessly connects the dining, kitchen, and living areas—perfect for both daily living and entertaining. A private office on the main level provides a quiet space for working from home, while a flexible room on the first floor can serve as a guest space, playroom, or study. Adjacent is a half bath with room to convert into a full bath, giving you the option to enhance functionality and future value. Upstairs, retreat to a spacious suite featuring an oversized custom closet and en suite bath. Three additional bedrooms and a full bath complete the second level. The third floor offers even more versatility with two bedrooms and a loft, ideal for multi-generational living, a hobby area, or guest quarters. Outside, enjoy a fenced backyard with dual patios—one concrete and one paver—plus a built-in grill, perfect for outdoor dining, relaxing, or entertaining. This cul-de-sac lot is ideally located near one of the neighborhood pools and resort-style amenities. Living in The Palisades means more than just owning a home—you’ll enjoy miles of outdoor trails, multiple pools, and the option to join The Palisades Country Club with golf, tennis, fitness, and social amenities. All of this, just minutes from Lake Wylie and a short drive to Uptown Charlotte. Offered at just $600,000, this home delivers exceptional value in The Palisades. Don’t miss the chance to make it yours—schedule your private tour today.
Property Summary
| Property Type: | Residential | Property Subtype : | Single Family Residence |
| Year Built : | 2020 | Construction Type : | Site Built |
| Lot Size : | 0.24 Acres | Living Area : | 3,745 sqft |
Property Features
- Cul-De-Sac
- Garage
- Breakfast Bar
- Open Floorplan
- Pantry
- Split Bedroom
- Walk-In Closet(s)
- Fireplace
- Covered Patio
- Front Porch
Appliances
- Dishwasher
- Dryer
- Gas Range
- Microwave
- Refrigerator
- Washer
- Washer/Dryer
More Information
- Construction : Wood
- Roof : Shingle
- Parking : Driveway, Attached Garage
- Heating : Central
- Cooling : Central Air
- Water Source : City
- Road : Publicly Maintained Road
- Listing Terms : Cash, Conventional, FHA, USDA Loan, VA Loan
Based on information submitted to the MLS GRID as of 08-29-2025 21:00:05 UTC All data is obtained from various sources and may not have been verified by broker or MLS GRID. Supplied Open House Information is subject to change without notice. All information should be independently reviewed and verified for accuracy. Properties may or may not be listed by the office/agent presenting the information.
