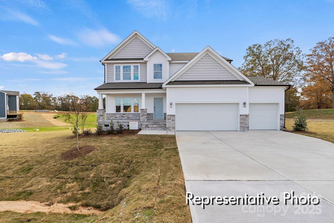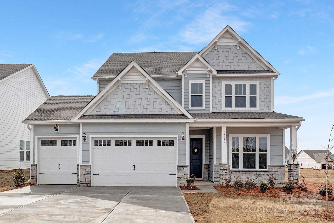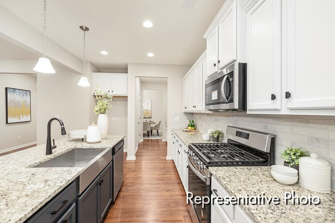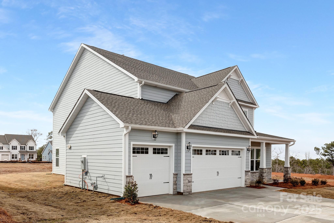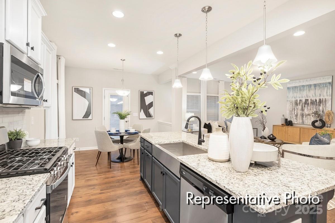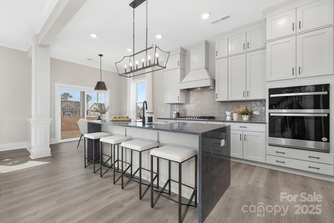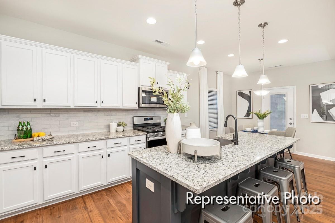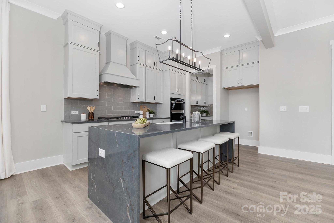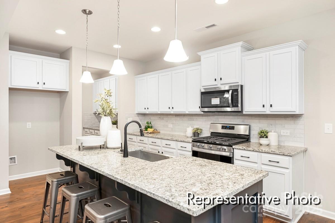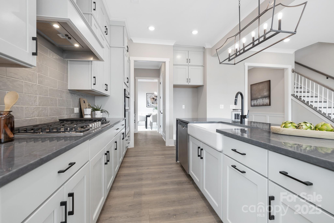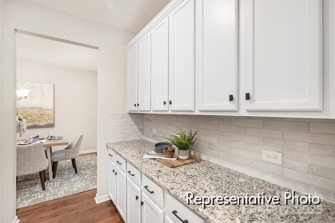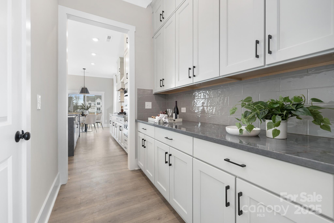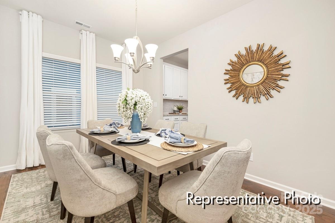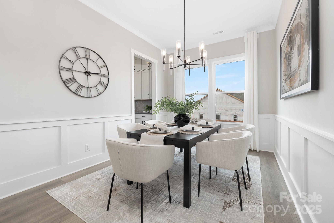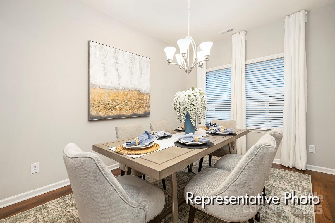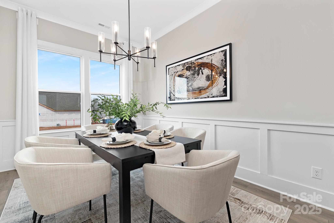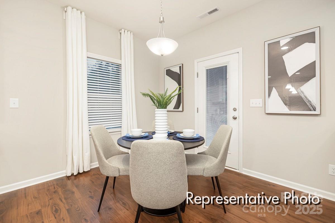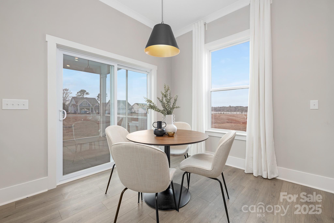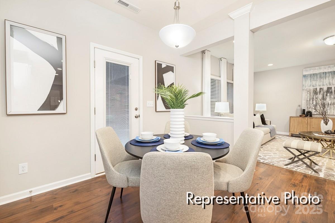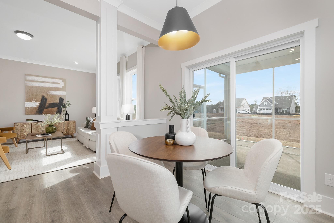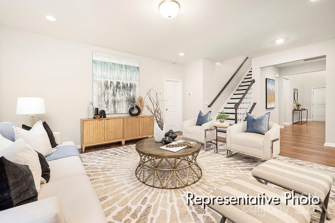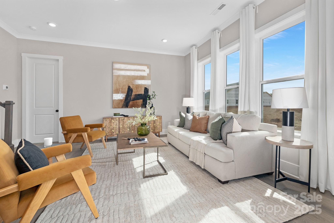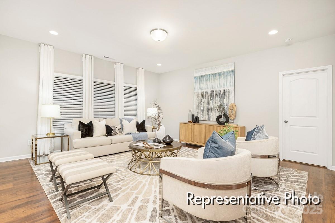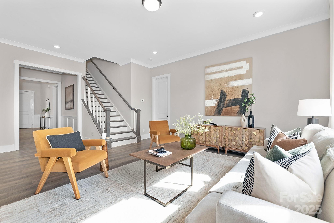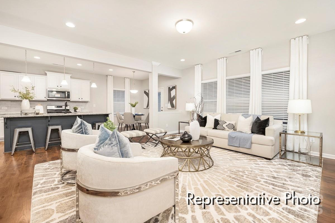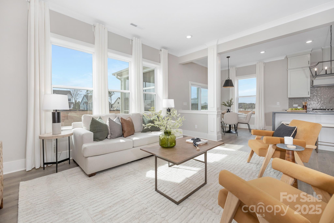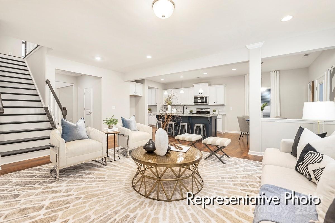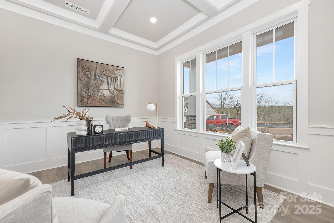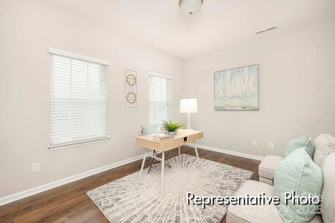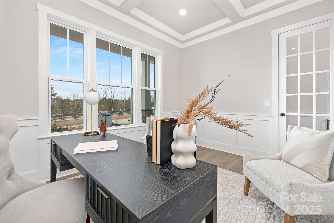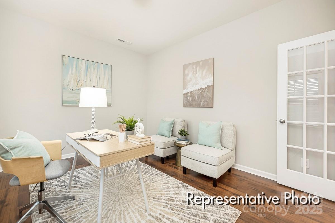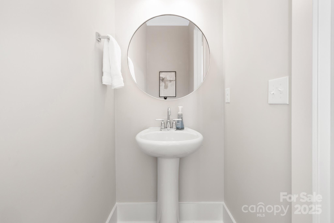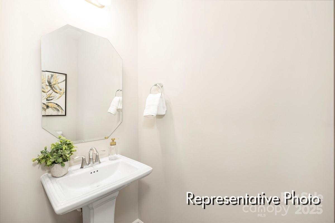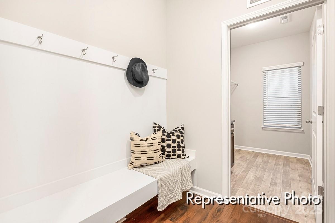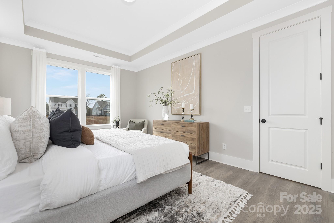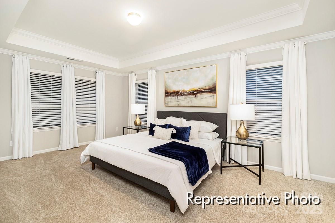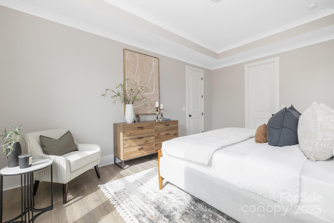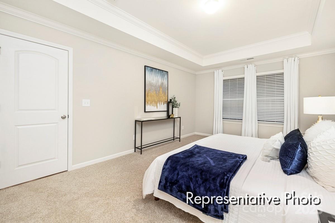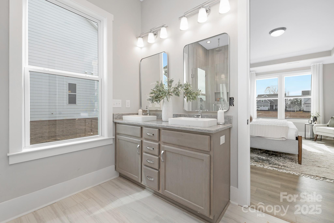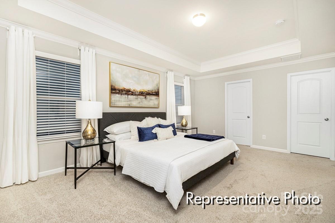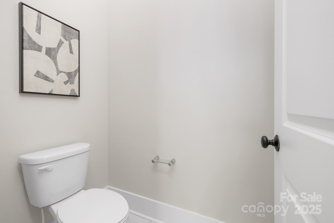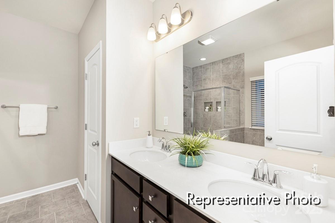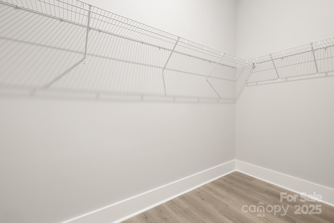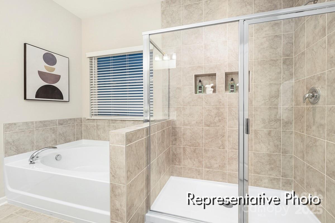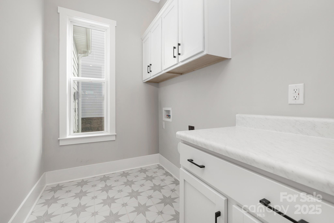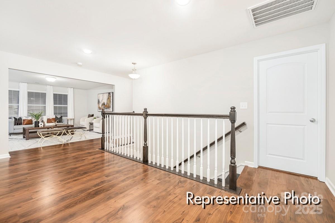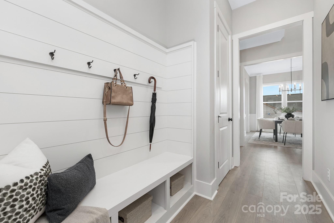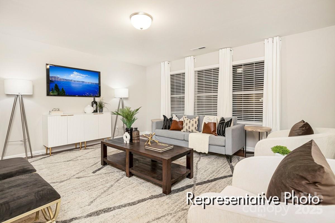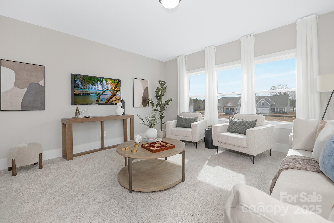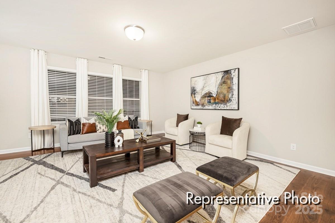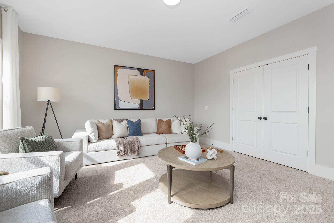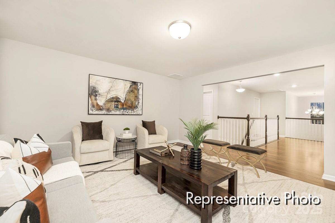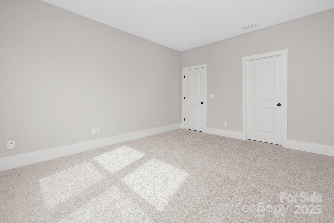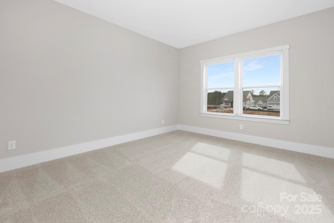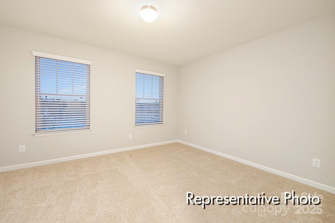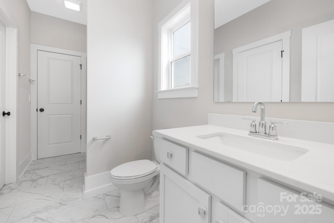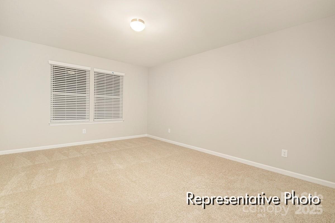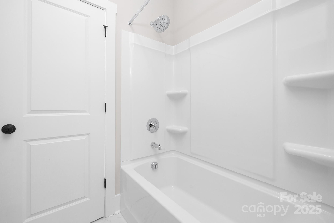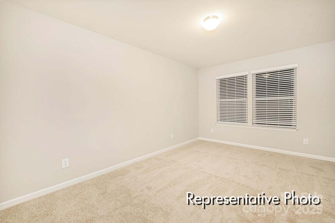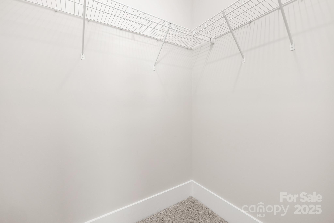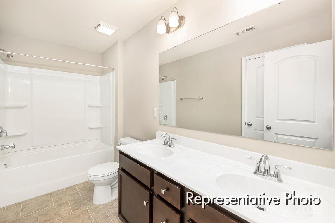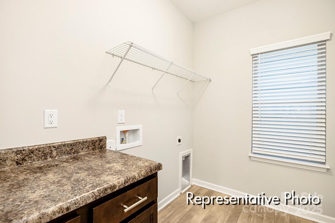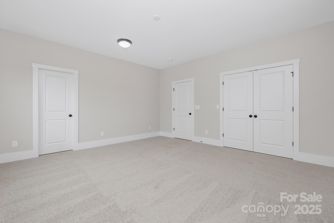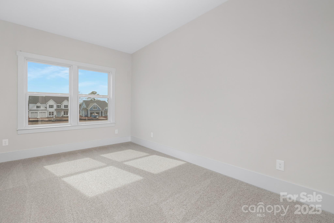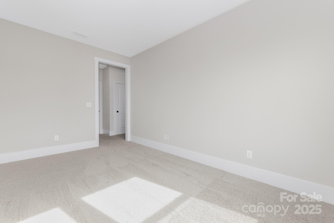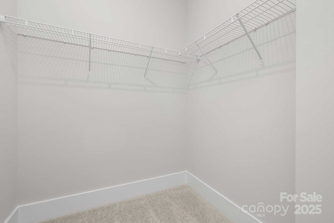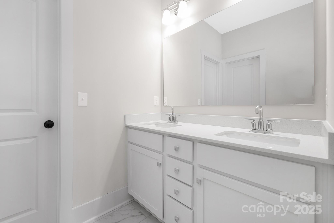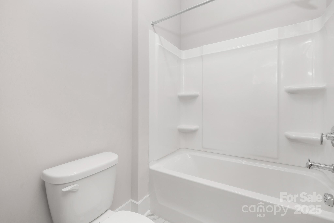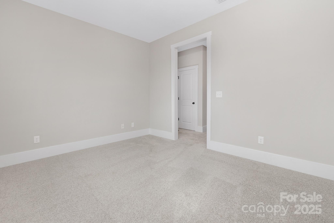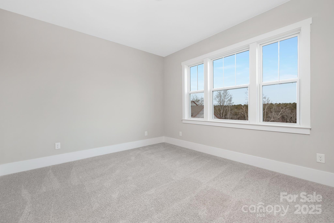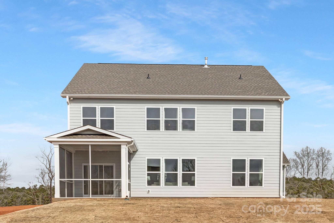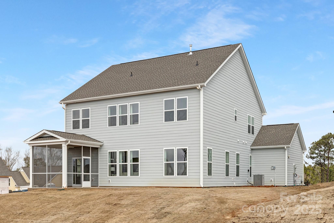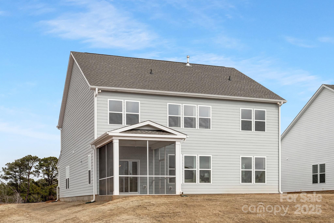13051 Arnold Palmer Circle
13051 Arnold Palmer Circle
Lancaster, SC 29720- Bedrooms: 4
- Bathrooms: 4
- Lot Size: 0.225 Acres
Description
The stunning semi-custom Wakefield plan at Harbor Pointe in Edgewater offers 4 bedrooms, 3.5 baths, and a 3-car garage. Boasting 10ft ceilings, the main level features a primary suite with a tray ceiling and luxury ensuite, plus a study with coffered ceilings. The gourmet kitchen is a chef's dream, complete with a porcelain farm sink, wall and microwave oven, gas cooktop, and waterfall island, with a butler pantry and walk-in pantry for added convenience. Enjoy casual dining in the eat-in kitchen nook, which opens to a spacious rear screened porch—perfect for outdoor relaxation. A laundry room is also conveniently located on the main level. Upstairs, find a spacious bonus room with a media closet, a game room, three large secondary bedrooms, a Jack and Jill bath, and an additional full bath. This home offers a perfect combination of elegance, functionality, and outdoor living.
Property Summary
| Property Type: | Residential | Property Subtype : | Single Family Residence |
| Year Built : | 2025 | Construction Type : | Site Built |
| Lot Size : | 0.225 Acres | Living Area : | 3,511 sqft |
Property Features
- Garage
- Cable Prewire
- Entrance Foyer
- Kitchen Island
- Open Floorplan
- Walk-In Closet(s)
- Walk-In Pantry
- Insulated Window(s)
- Fireplace
- Front Porch
- Patio
- Rear Porch
- Screened Patio
Appliances
- Dishwasher
- Disposal
- Gas Cooktop
- Microwave
- Plumbed For Ice Maker
- Wall Oven
More Information
- Construction : Fiber Cement, Stone
- Roof : Shingle
- Parking : Driveway, Attached Garage, Garage Faces Front
- Heating : Floor Furnace, Natural Gas
- Cooling : Central Air
- Water Source : County Water
- Road : Private Maintained Road
- Listing Terms : Cash, Conventional, FHA, VA Loan
Based on information submitted to the MLS GRID as of 07-15-2025 13:00:04 UTC All data is obtained from various sources and may not have been verified by broker or MLS GRID. Supplied Open House Information is subject to change without notice. All information should be independently reviewed and verified for accuracy. Properties may or may not be listed by the office/agent presenting the information.
