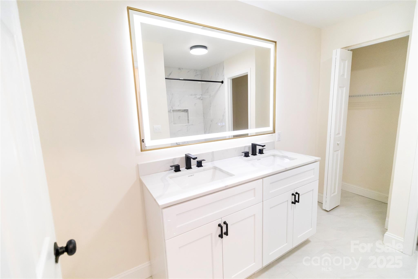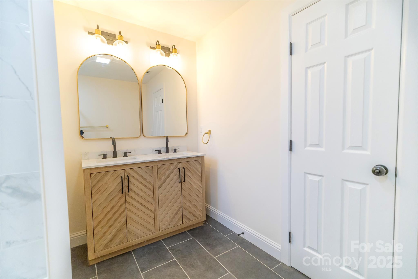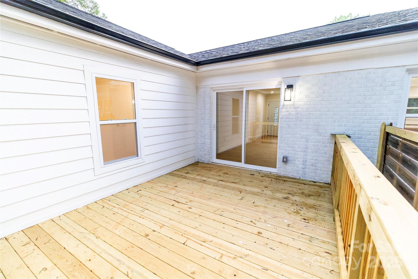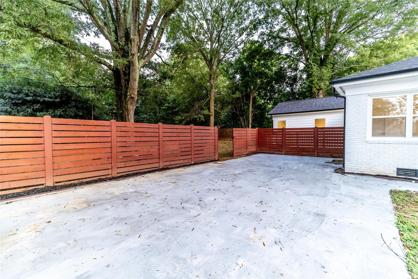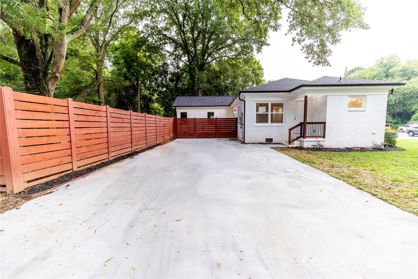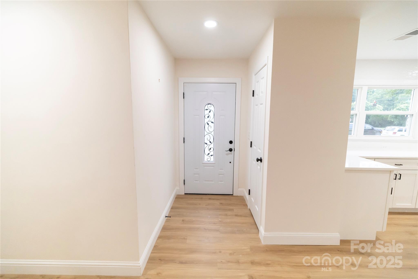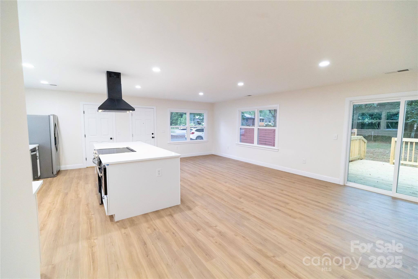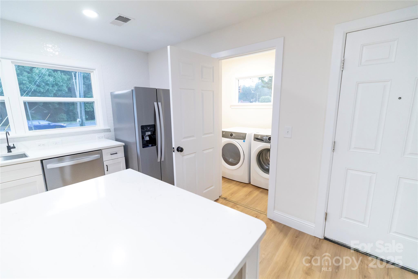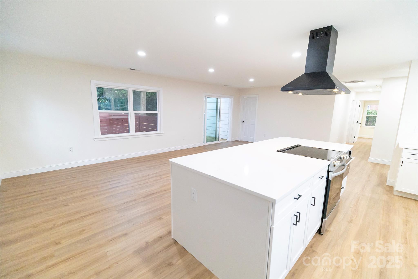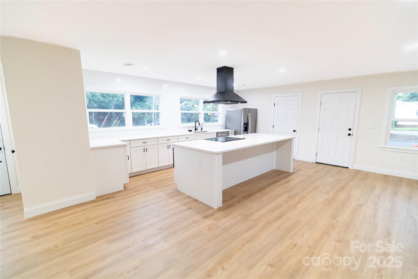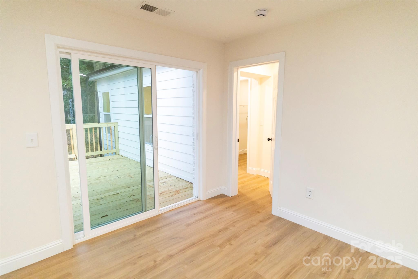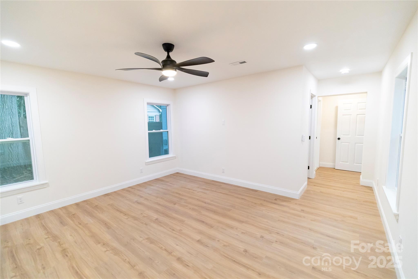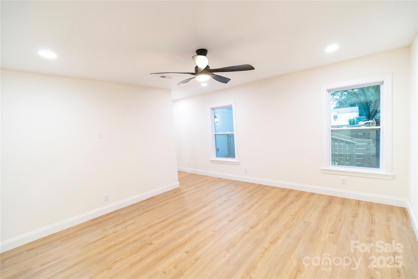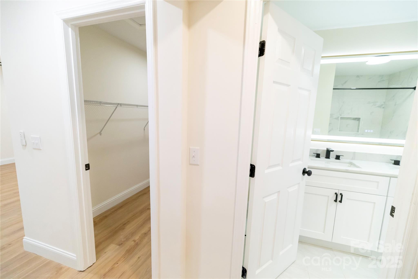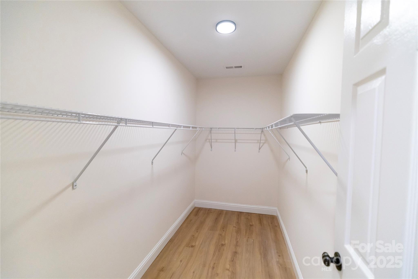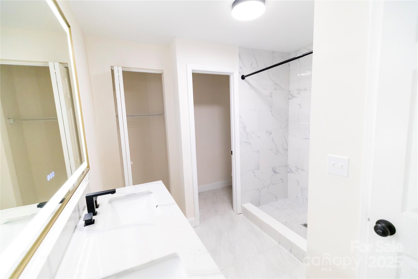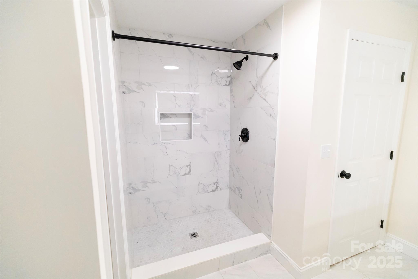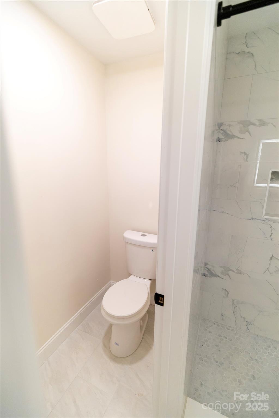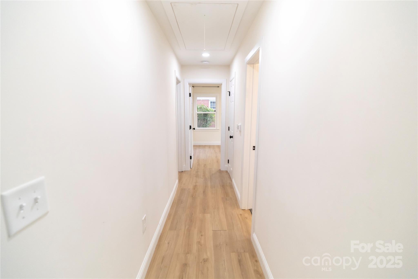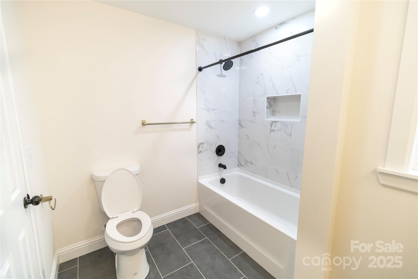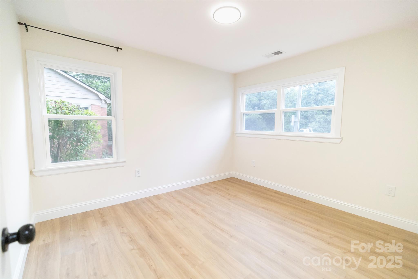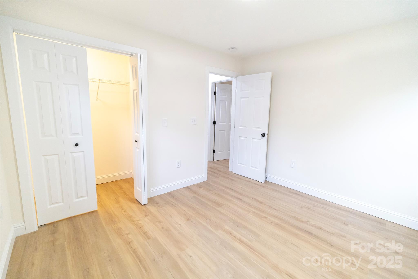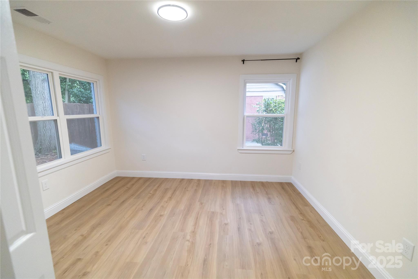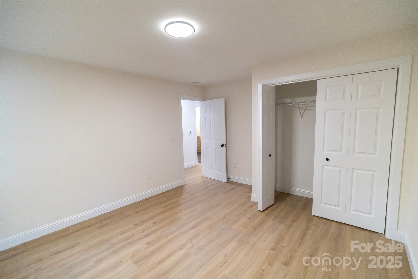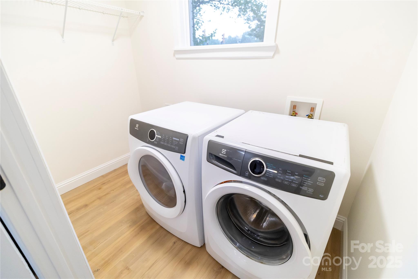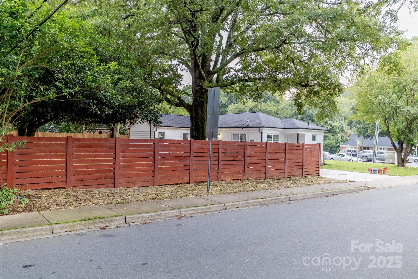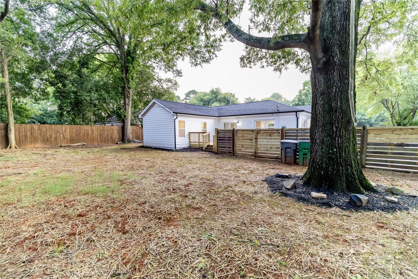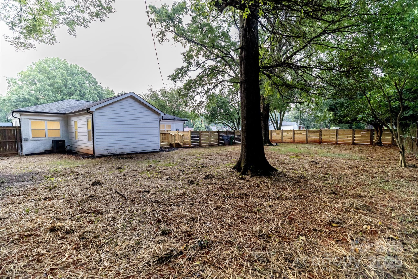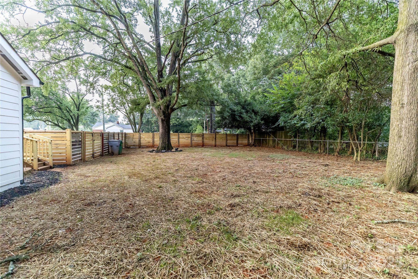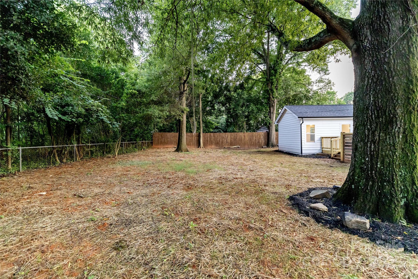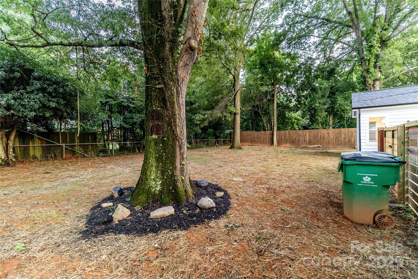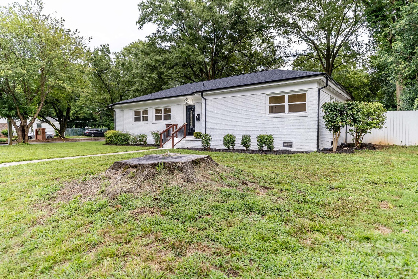3501 Eastway Drive
3501 Eastway Drive
Charlotte, NC 28205- Bedrooms: 3
- Bathrooms: 2
- Lot Size: 0.261 Acres
Description
Priced to Move! Freshly reimagined in 2025, this thoughtfully enhanced brick ranch is a rare blend of modern upgrades, timeless quality, and future potential. Now offered at $549,900 with $5,000 in seller-paid concessions, plus qualifying buyers may access up to an additional $5,000 lender credit when applying through Chase. Step inside to a sunlit open-concept living & dining area that flows seamlessly into a chef-inspired island kitchen — complete with premium LVP flooring, stainless appliances, an iSpring reverse-osmosis water filter with cup sprayer, and plenty of space for everyday meals or entertaining. The private rear primary suite offers retreat-like comfort with a spacious 10'6" × 5' walk-in closet, dual vanities, and a luxe walk-in shower. Two additional bedrooms with oversized closets share a full bath featuring dual sinks and a soaking tub — ideal for family, guests, or work-from-home flexibility. Storage is everywhere: multiple hall closets, plus a smartly designed laundry/mudroom/pantry that keeps life organized. Outdoor living shines here: enjoy your 11' × 14' deck, fenced yard with a wide 10' double gate, resurfaced 5-car driveway, and inviting covered side porch. Fresh landscaping completes the curb appeal. Practical upgrades include: Level 2 EV charging ready Extra insulation in the new addition for quiet, energy-efficient living Fence renovation + landscape refresh All work permitted and passed stringent inspections Even better, the N2-B zoning provides exciting future options for multifamily use or an ADU (verify with city). Whether you’re looking for a turnkey personal residence or a flexible long-term investment, this property is a standout. Schedule your showing today!
Property Summary
| Property Type: | Residential | Property Subtype : | Single Family Residence |
| Year Built : | 1953 | Construction Type : | Site Built |
| Lot Size : | 0.261 Acres | Living Area : | 1,617 sqft |
Property Features
- Corner Lot
- Orchard(s)
- Level
- Wooded
- Entrance Foyer
- Kitchen Island
- Open Floorplan
- Storage
- Walk-In Closet(s)
- Walk-In Pantry
- Deck
- Front Porch
- Side Porch
Appliances
- Dishwasher
- Disposal
- Dryer
- Electric Oven
- Electric Range
- Electric Water Heater
- Exhaust Hood
- Filtration System
- Microwave
- Refrigerator with Ice Maker
- Washer/Dryer
- Water Softener
More Information
- Construction : Brick Partial, Fiber Cement
- Roof : Shingle
- Parking : Driveway
- Heating : Central, Electric
- Cooling : Central Air, Electric
- Water Source : City
- Road : Publicly Maintained Road
- Listing Terms : Cash, Conventional, FHA, VA Loan
Based on information submitted to the MLS GRID as of 10-01-2025 19:50:05 UTC All data is obtained from various sources and may not have been verified by broker or MLS GRID. Supplied Open House Information is subject to change without notice. All information should be independently reviewed and verified for accuracy. Properties may or may not be listed by the office/agent presenting the information.

