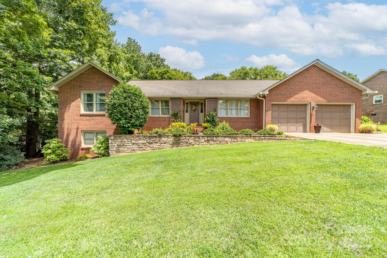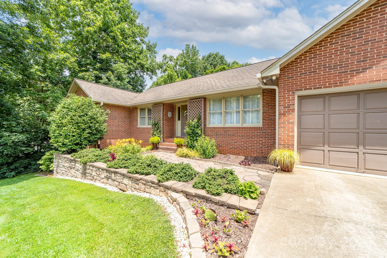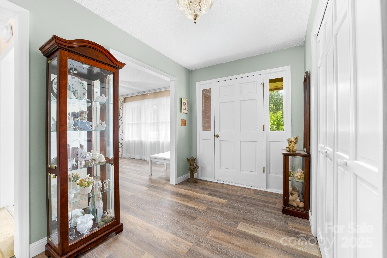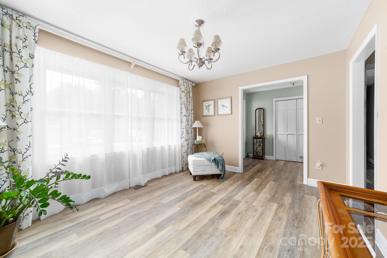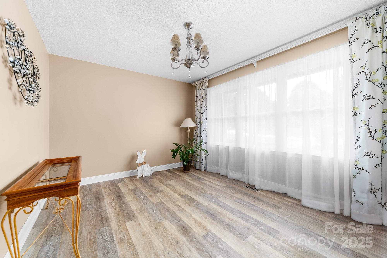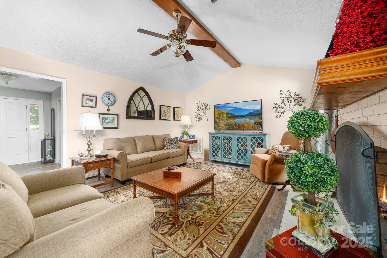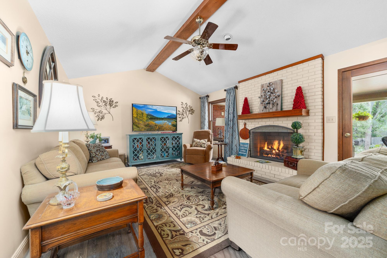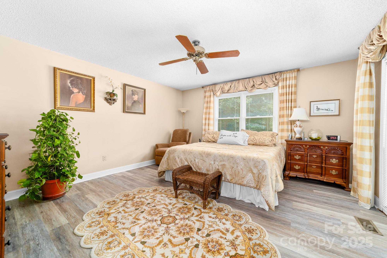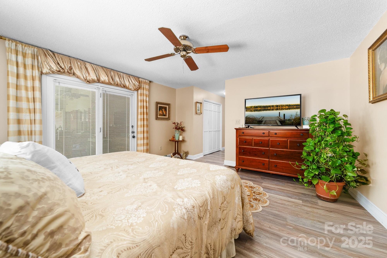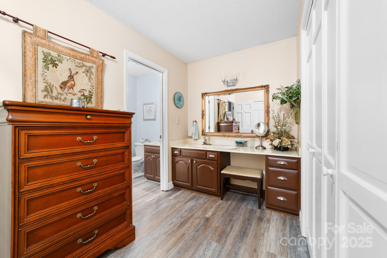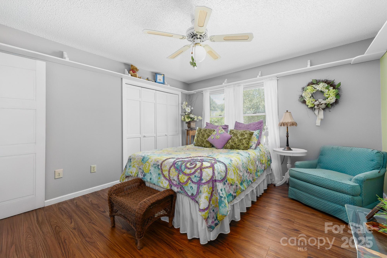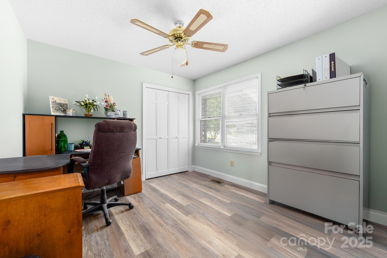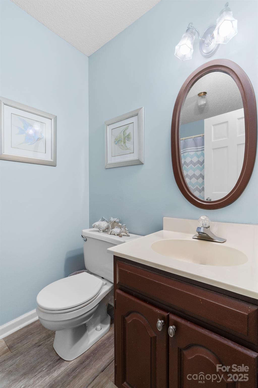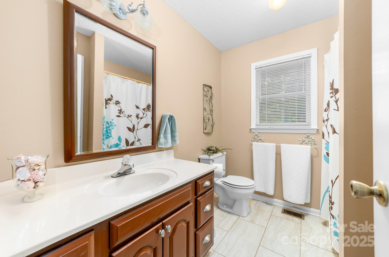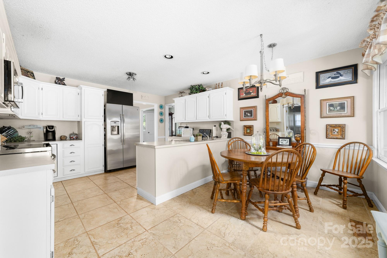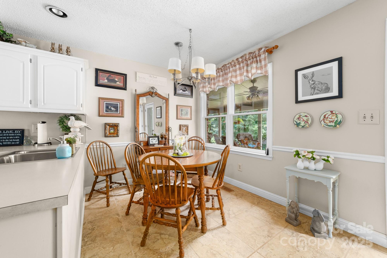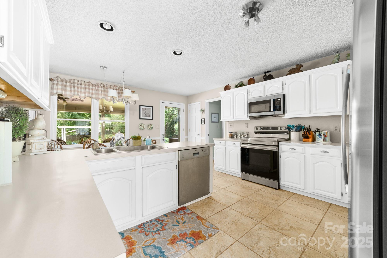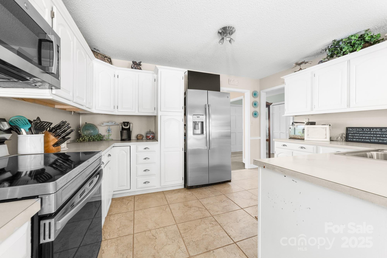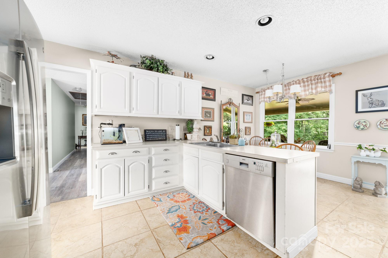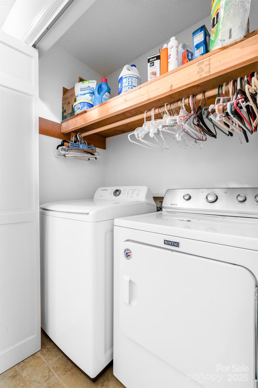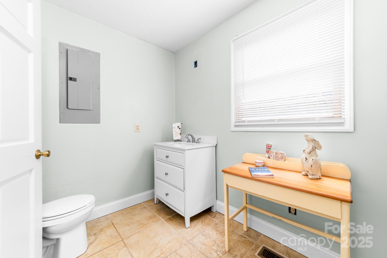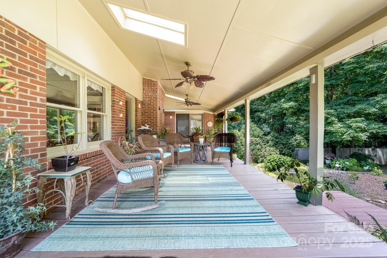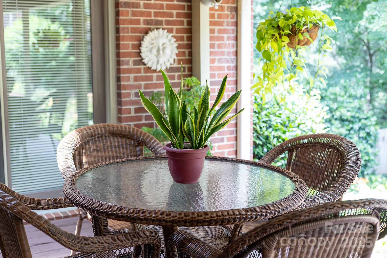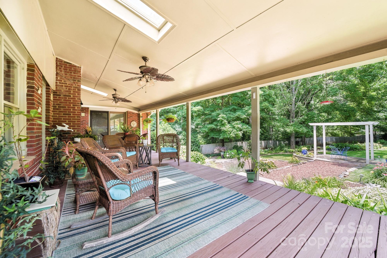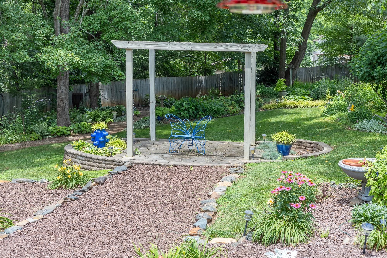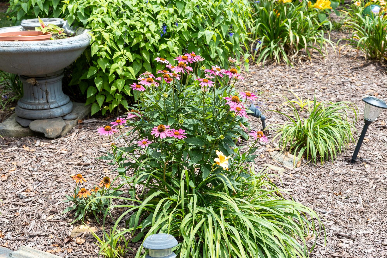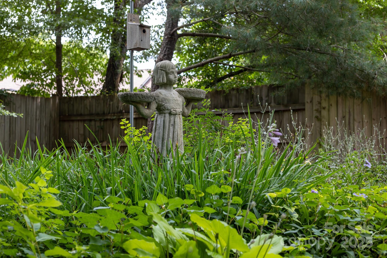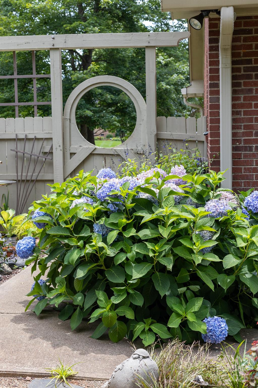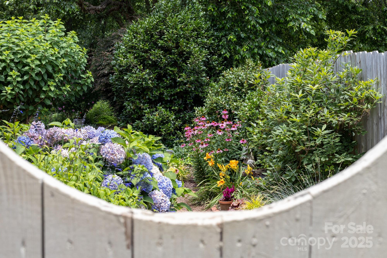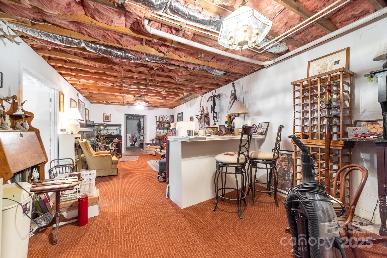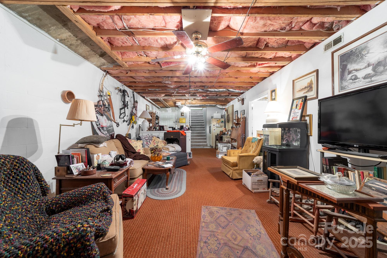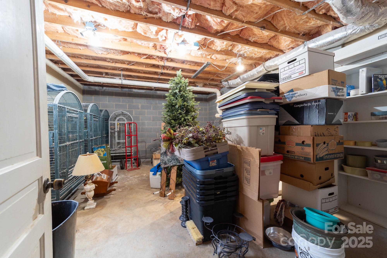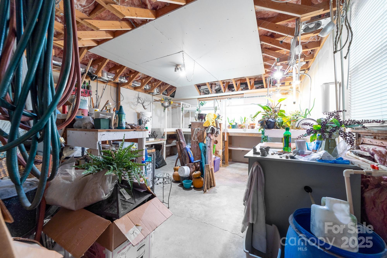7029 Forest Hills Drive
7029 Forest Hills Drive
Denver, NC 28037- Bedrooms: 3
- Bathrooms: 3
- Lot Size: 0.54 Acres
Description
REDUCED!!! This beautiful home has 3,715 heated and cooled square footage. The main level is 1,929 square footage. The basement is 1,786 square footage unfinished, heated and cooled square footage by a fairly new split system. This basement is just waiting for someone to work their magic and create a possible gym and bar, mother-in-law suite, homeschool, craft, media, or game rooms, etc. A rare fine nestled in Denver! Built by a custom home builder. With over a half acre of land privately situated in the non HOA neighborhood of Forest Hills! This home was thought out well and space was used to its fullest! Flex space that can be used as a dining room/living room or with a few modifications a home office conveniently located with windows that afford great natural light. Cozy family room with vaulted ceiling and traditional wood burning fireplace that currently has gas logs. Kitchen with ample cabinets, island/breakfast bar and beautiful view of the backyard. After your tour of the inside make your way to the covered deck on the backside and stroll down into a beautiful oasis that is sure to relax anyone. Take in the full aray of established perennials to enjoy year after year! House location is right off of Highway 16 Business, close to new the newer highway 16, and Highway 150. Close to schools, shopping, doctors, and Golfing. Disclosure: Builder plumbed the half bath but owners finished it. Deck roof was not permitted.
Property Summary
| Property Type: | Residential | Property Subtype : | Single Family Residence |
| Year Built : | 1989 | Construction Type : | Site Built |
| Lot Size : | 0.54 Acres | Living Area : | 1,929 sqft |
Property Features
- Level
- Open Lot
- Private
- Wooded
- Garage
- Attic Stairs Pulldown
- Entrance Foyer
- Kitchen Island
- Pantry
- Insulated Window(s)
- Fireplace
- Covered Patio
- Deck
- Rear Porch
Appliances
- Dishwasher
- Disposal
- Electric Range
- Electric Water Heater
- Microwave
- Refrigerator
- Washer/Dryer
More Information
- Construction : Brick Full
- Roof : Shingle
- Parking : Driveway, Attached Garage, Garage Door Opener, Garage Faces Front
- Heating : Electric, Heat Pump, Zoned
- Cooling : Ceiling Fan(s), Central Air, Zoned
- Water Source : County Water
- Road : Publicly Maintained Road
- Listing Terms : Cash, Conventional
Based on information submitted to the MLS GRID as of 10-14-2025 05:20:04 UTC All data is obtained from various sources and may not have been verified by broker or MLS GRID. Supplied Open House Information is subject to change without notice. All information should be independently reviewed and verified for accuracy. Properties may or may not be listed by the office/agent presenting the information.
