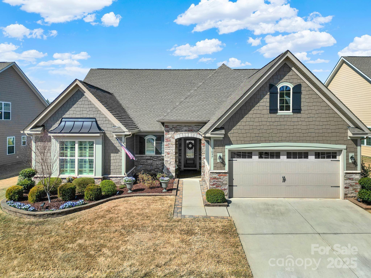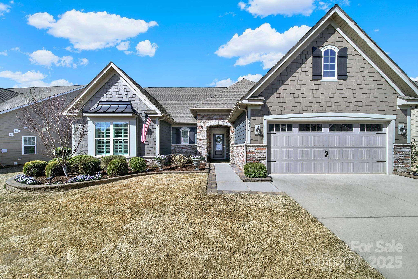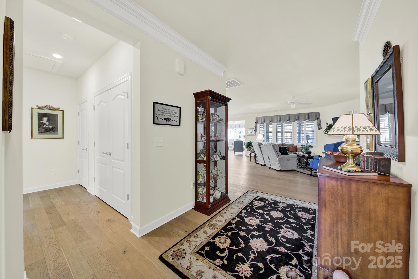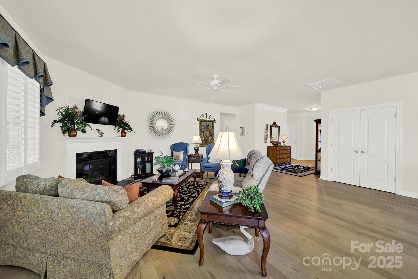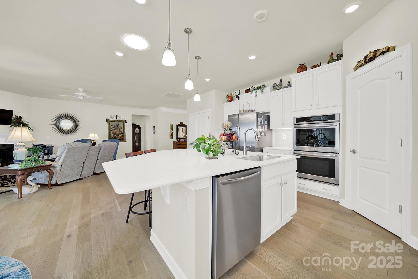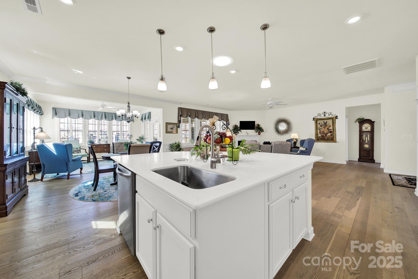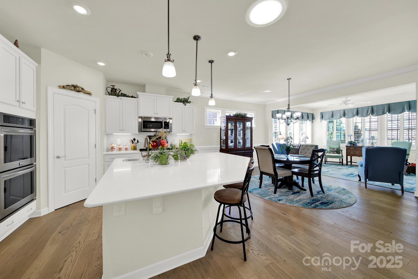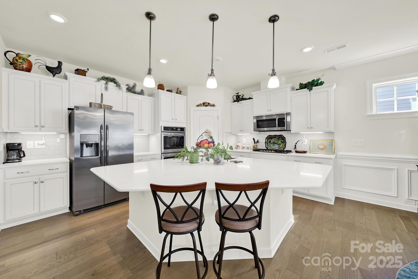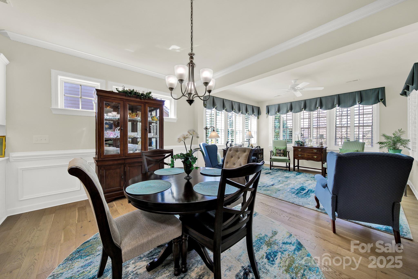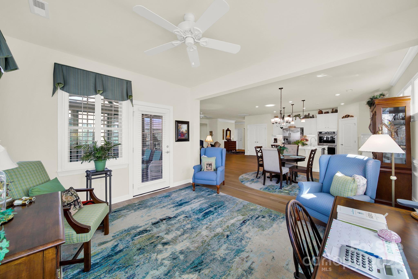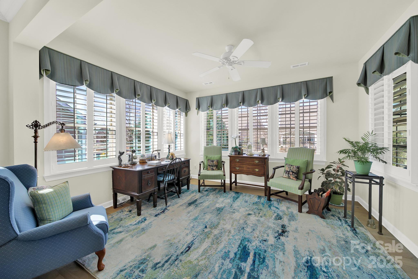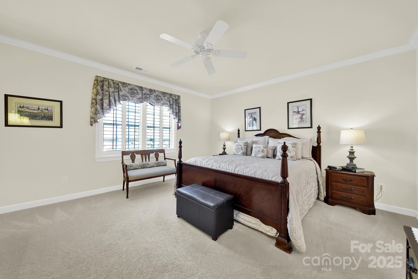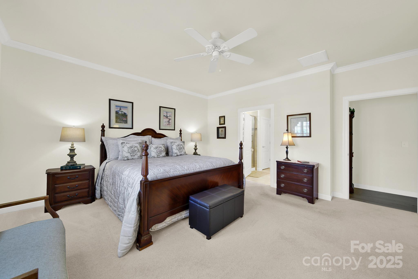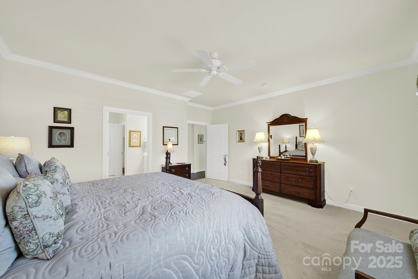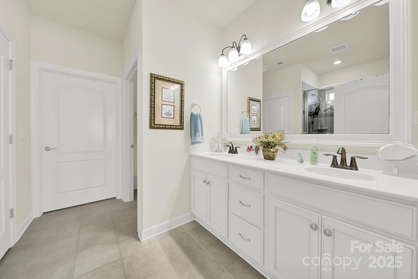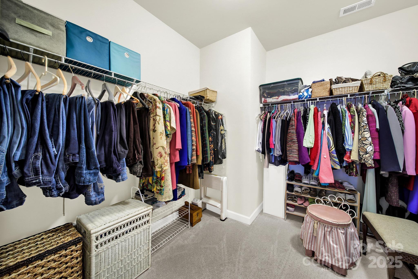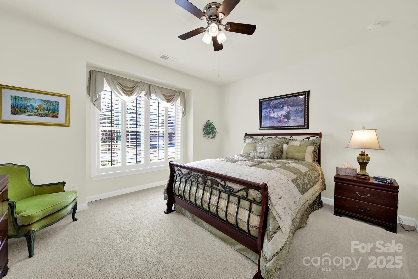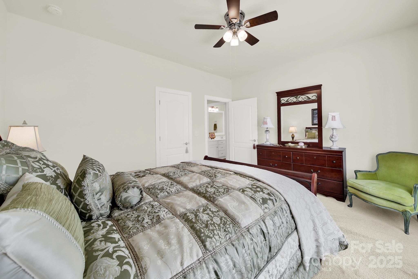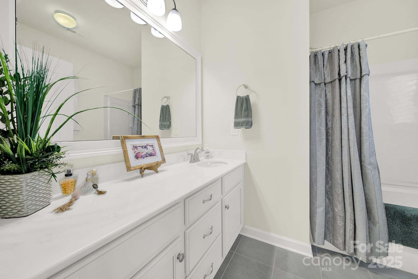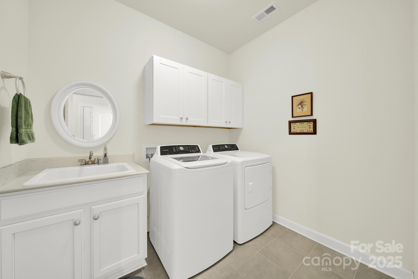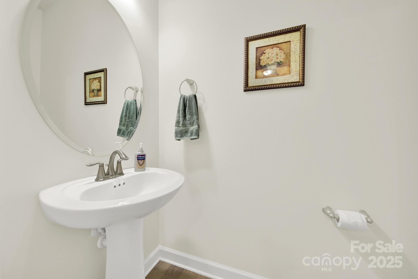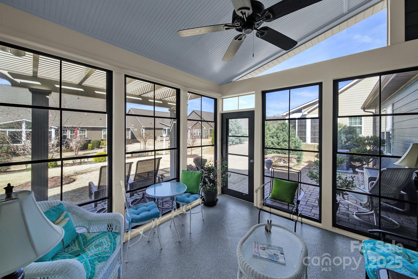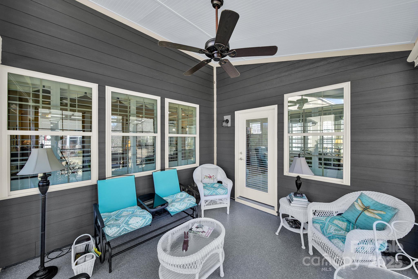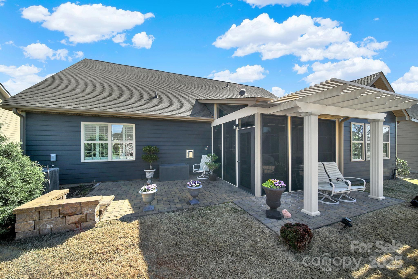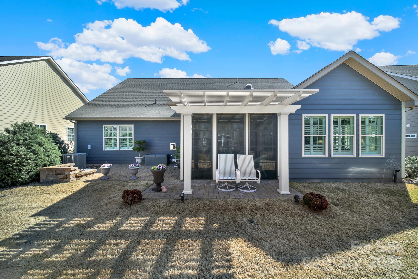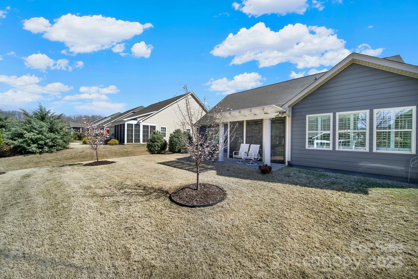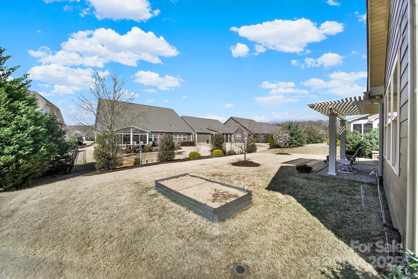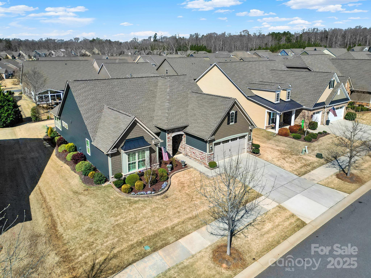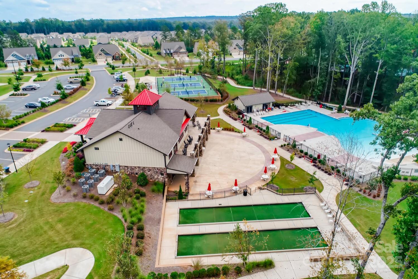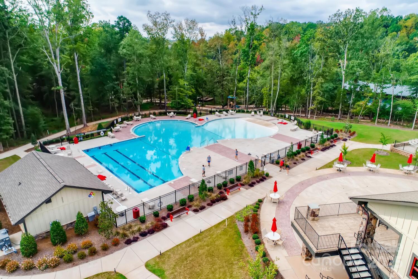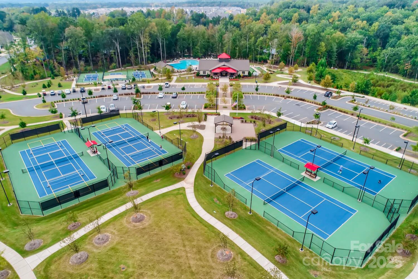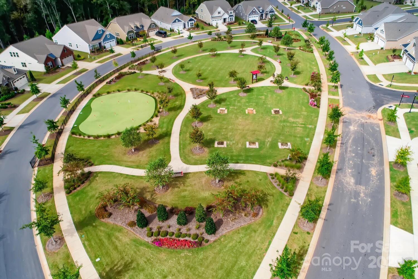3097 Arches Bluff Circle
3097 Arches Bluff Circle
Lancaster, SC 29720- Bedrooms: 3
- Bathrooms: 3
- Lot Size: 0.25 Acres
Description
Immaculate Elmont floorplan in active-adult Tree Tops! The open layout features wood floors in the main living areas & kitchen, carpeted bedrooms, and plantation shutters throughout. The spacious great room has a ceiling fan and gas-log fireplace. The kitchen offers white cabinets, SS appliances, Quartz counters, tile backsplash, a large island with bar seating, and solar tubes for added light. The dining area flows into a sunroom, perfect for morning coffee. Relax in the 3-season room with EZE Breeze windows leading to the paver patio with a pergola. The primary bedroom has an en-suite bath with dual sinks and a walk-in tiled shower with a seat bench. Two guest bedrooms share a full hallway bath—ideal for visitors. Additional features include a laundry room with a utility sink, crown molding, wainscoting, and ample closet storage.
Property Summary
| Property Type: | Residential | Property Subtype : | Single Family Residence |
| Year Built : | 2018 | Construction Type : | Site Built |
| Lot Size : | 0.25 Acres | Living Area : | 2,234 sqft |
Property Features
- Garage
- Breakfast Bar
- Entrance Foyer
- Kitchen Island
- Open Floorplan
- Pantry
- Split Bedroom
- Walk-In Closet(s)
- Fireplace
- Front Porch
- Glass Enclosed
- Patio
Appliances
- Dishwasher
- Disposal
- Double Oven
- Dryer
- Gas Cooktop
- Microwave
- Refrigerator with Ice Maker
More Information
- Construction : Fiber Cement, Stone Veneer
- Roof : Shingle
- Parking : Driveway, Attached Garage
- Heating : Forced Air, Natural Gas
- Cooling : Ceiling Fan(s), Central Air
- Water Source : County Water
- Road : Private Maintained Road
- Listing Terms : Cash, Conventional, FHA, VA Loan
Based on information submitted to the MLS GRID as of 07-15-2025 13:00:04 UTC All data is obtained from various sources and may not have been verified by broker or MLS GRID. Supplied Open House Information is subject to change without notice. All information should be independently reviewed and verified for accuracy. Properties may or may not be listed by the office/agent presenting the information.
