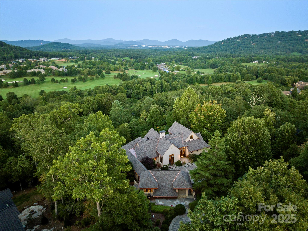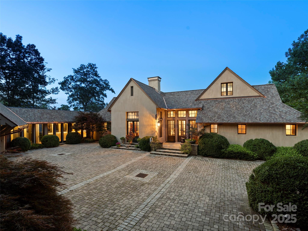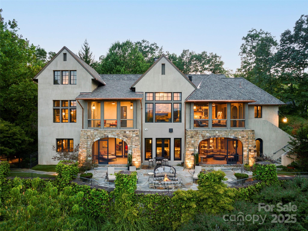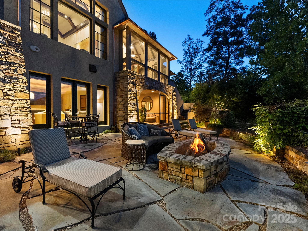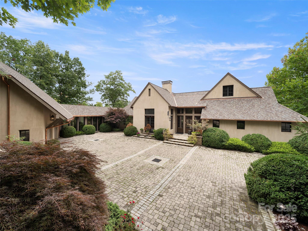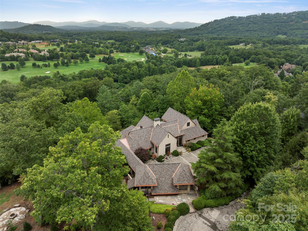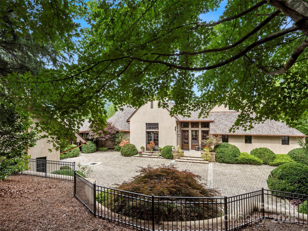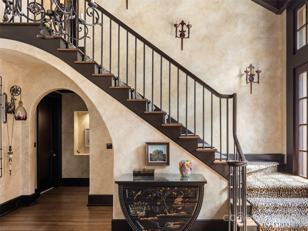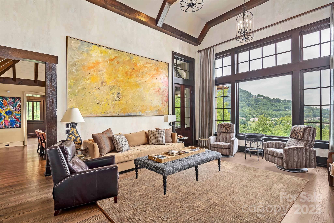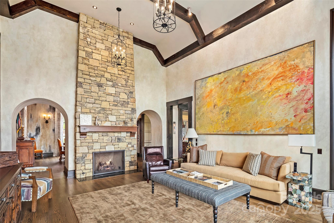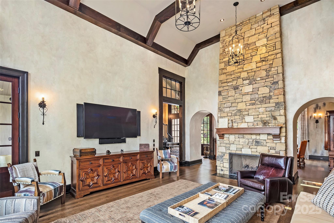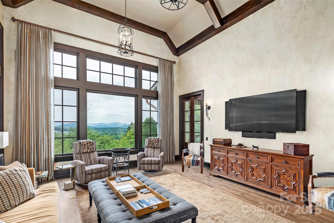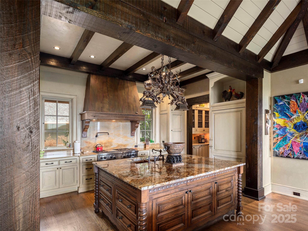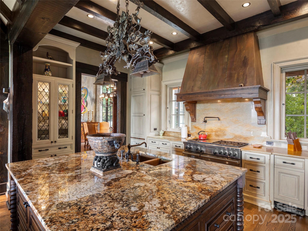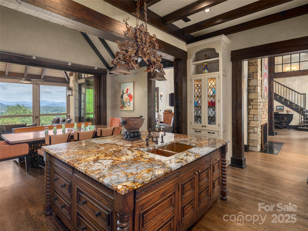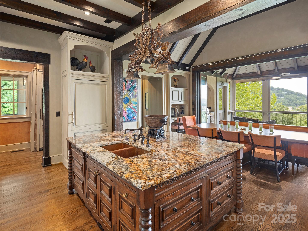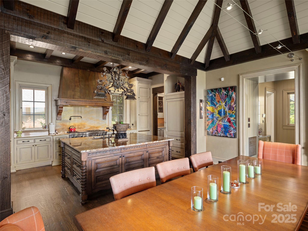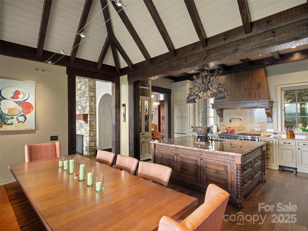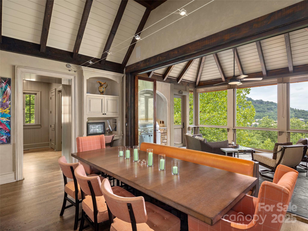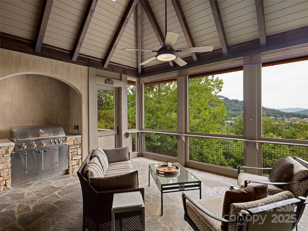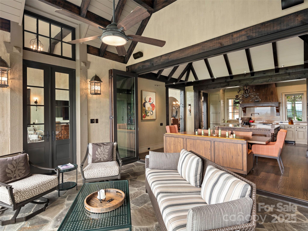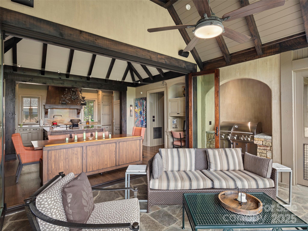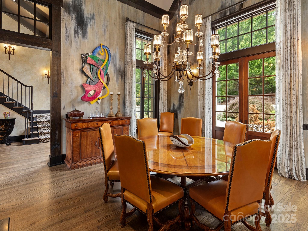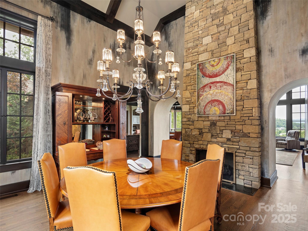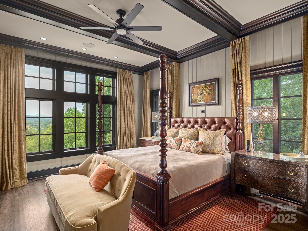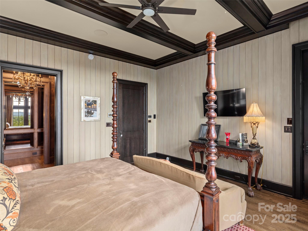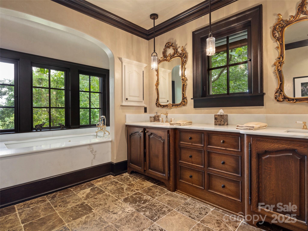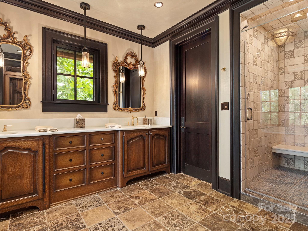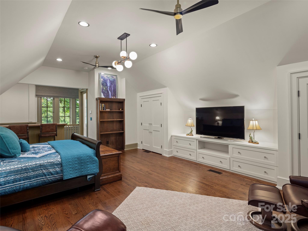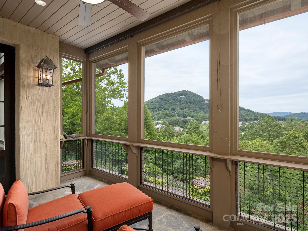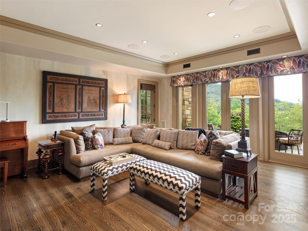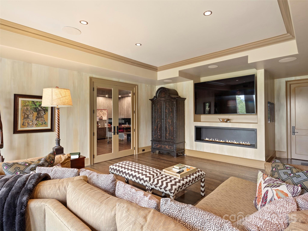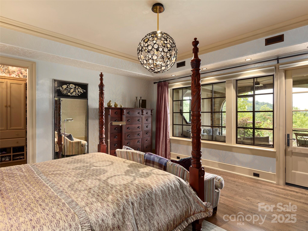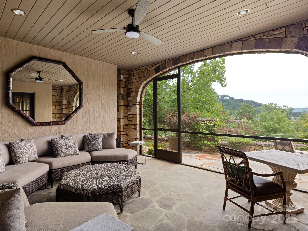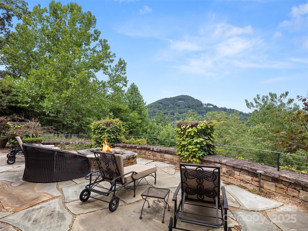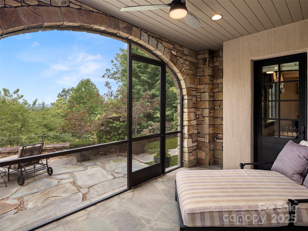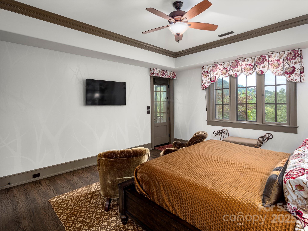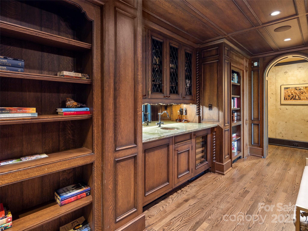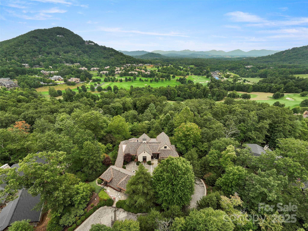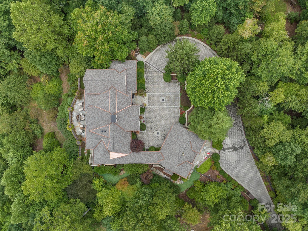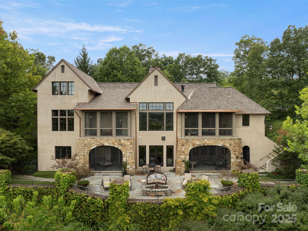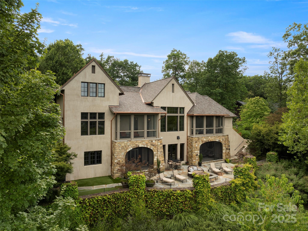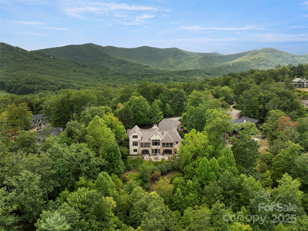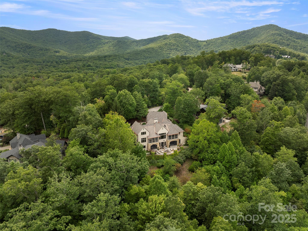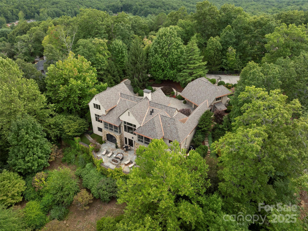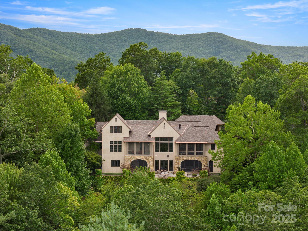1929 Tree View Trail
1929 Tree View Trail
Arden, NC 28704- Bedrooms: 4
- Bathrooms: 8
- Lot Size: 1.76 Acres
Description
A gentle driveway and expansive brick paver private courtyard welcome you to this luxury mountain enclave. Revel in outstanding long-range mountain views throughout the house with every convenience plus some creative surprises. A fabulous French Country-style kitchen offers Oak and copper accents along with a separate pantry and breakfast room with a retractable wall opening to the outdoor dining porch. The main level primary suite has a beamed ceiling and opens to a screened porch, an elegant primary closet that flows easily into the spa-inspired bath with a steam shower, whirlpool tub, and radiant heat floors. Special highlights include two-story beamed ceilings, clerestory windows, home elevator, hidden bookcase doorways on the terrace level, gorgeous oak wet bar, and private guest quarters. Enticing outdoor living spaces include a fenced level yard, four private screened porches, and an expansive flagstone terrace framed by a stone retaining wall and a built-in gas firepit.
Property Summary
| Property Type: | Residential | Property Subtype : | Single Family Residence |
| Year Built : | 2006 | Construction Type : | Site Built |
| Lot Size : | 1.76 Acres | Living Area : | 8,126 sqft |
Property Features
- Private
- Views
- Garage
- Built-in Features
- Elevator
- Entrance Foyer
- Kitchen Island
- Pantry
- Split Bedroom
- Storage
- Walk-In Closet(s)
- Walk-In Pantry
- Wet Bar
- Fireplace
- Covered Patio
- Deck
- Patio
- Screened Patio
- Terrace
Views
- Long Range
- Mountain(s)
- Year Round
Appliances
- Bar Fridge
- Dishwasher
- Disposal
- Double Oven
- Exhaust Hood
- Gas Range
- Refrigerator
More Information
- Construction : Hard Stucco, Stone
- Roof : Shingle
- Parking : Attached Garage
- Heating : Zoned
- Cooling : Central Air, Zoned
- Water Source : City
- Road : Private Maintained Road
- Listing Terms : Cash, Conventional
Based on information submitted to the MLS GRID as of 08-29-2025 13:25:05 UTC All data is obtained from various sources and may not have been verified by broker or MLS GRID. Supplied Open House Information is subject to change without notice. All information should be independently reviewed and verified for accuracy. Properties may or may not be listed by the office/agent presenting the information.
