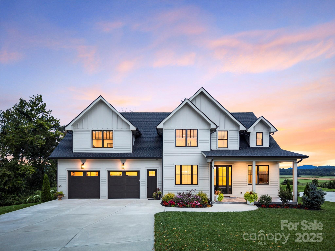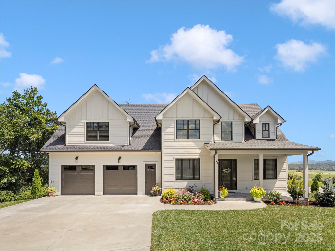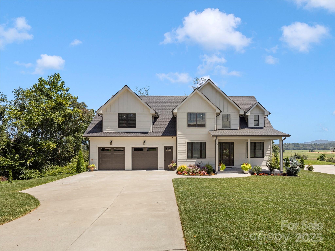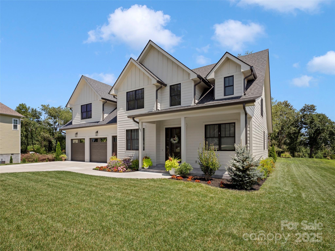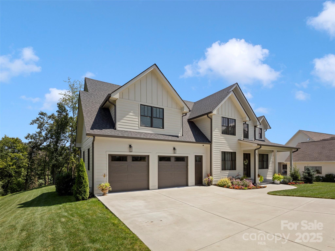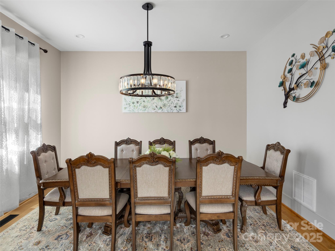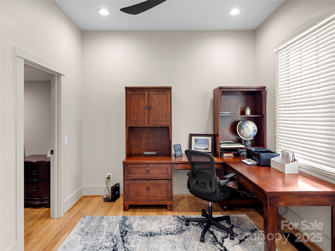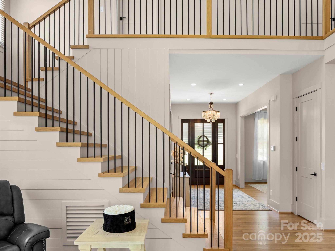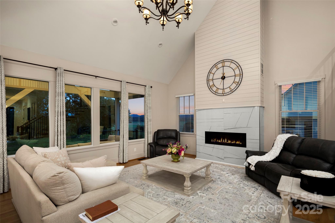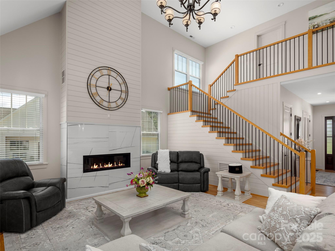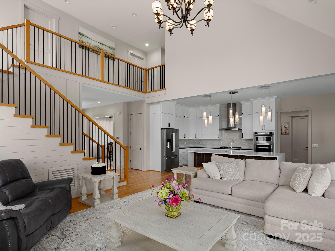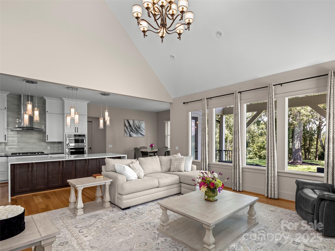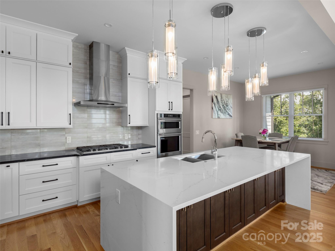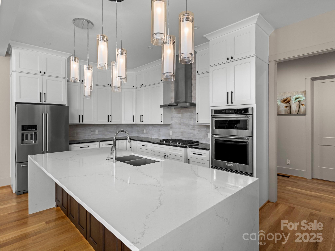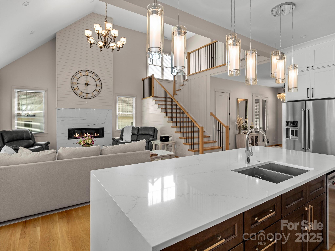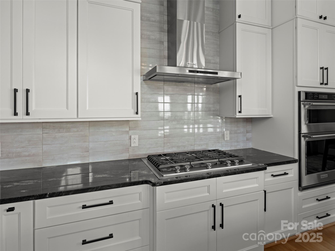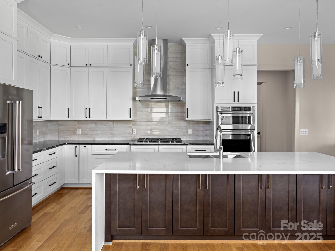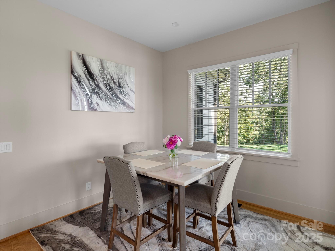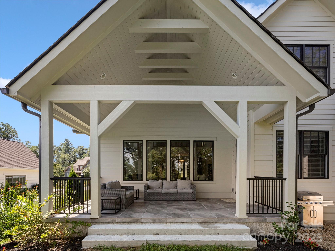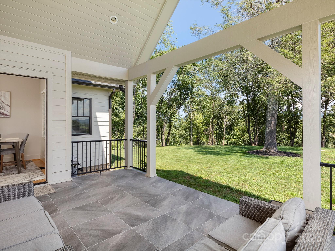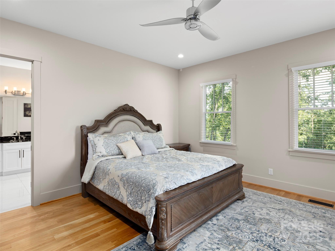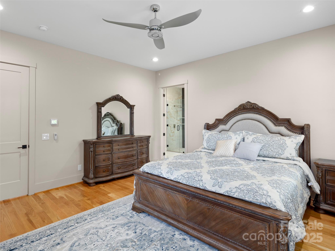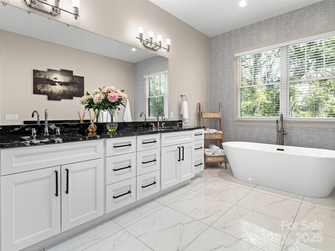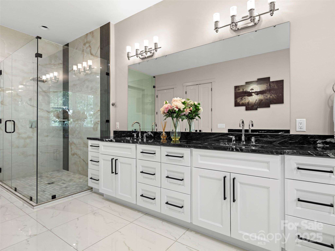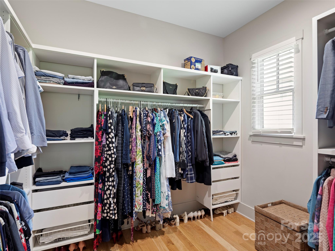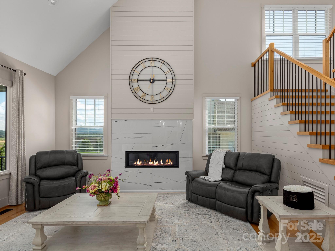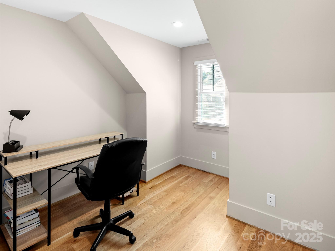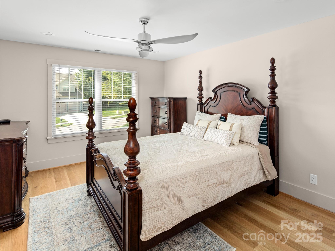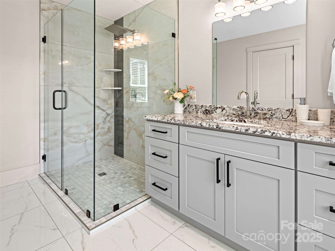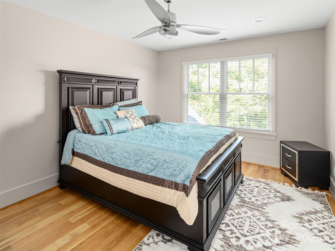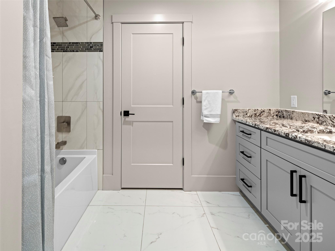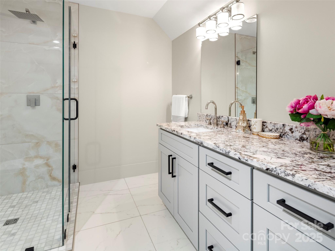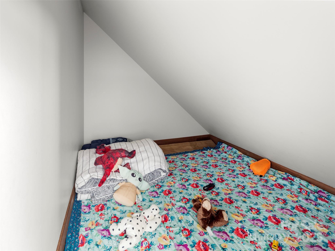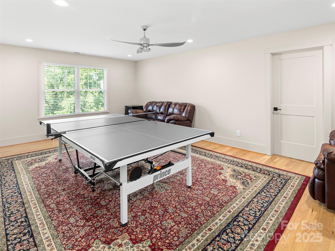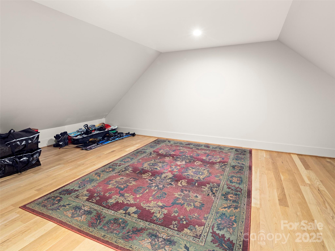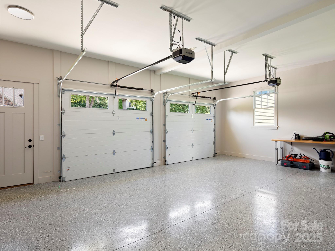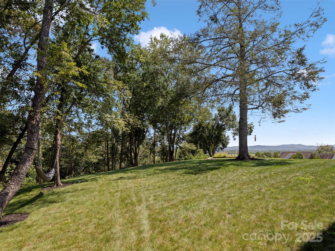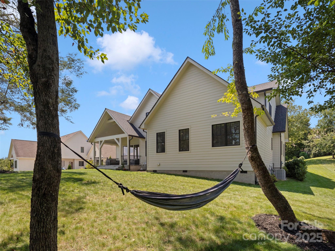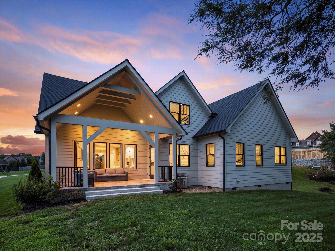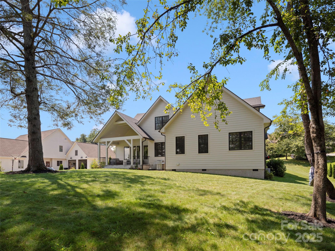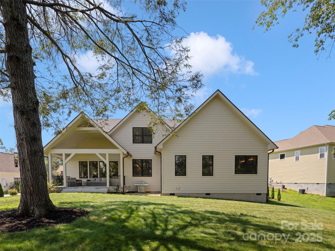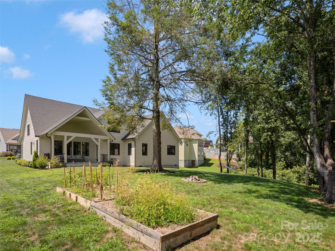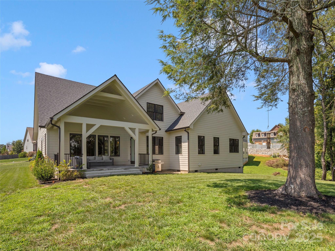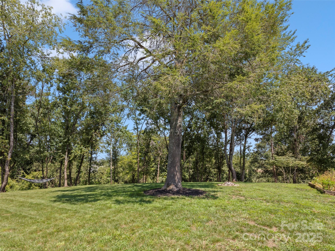301 Rockbridge Road
301 Rockbridge Road
Mills River, NC 28759- Bedrooms: 4
- Bathrooms: 5
- Lot Size: 0.83 Acres
Description
Welcome to this stunning 5-bedroom, 4.5-bathroom home in Hollabrook Farm, that seamlessly blends sophistication with livability. Upon entering, you'll be greeted by an elegant entrance featuring slip and frost-resistant tile, leading to a grand foyer adorned with a crystal chandelier. To your left, you'll find a beautiful dining room, and to your right, through French doors, an office complete with a walk-in closet. The rear of the home boasts a two-story great room with soaring windows that offer breathtaking views. From the great room, you can step out onto a slip and frost-resistant tile covered patio, perfect for enjoying the backyard and mountain scenery. The chef's dream kitchen features a massive island, a 5-burner gas cooktop, high-end KitchenAid appliances, and a charming breakfast nook. Adjacent to the kitchen, a rear foyer provides a convenient space for coats and shoes, with direct access to the laundry room. The spacious owner's en suite bedroom on the main level offers a custom bathroom designed for ultimate comfort, featuring double-insulated exterior walls, ample cabinetry, a vast shower, and a soaking tub for spa-like relaxation. Ascending the custom wood staircase, you'll discover three additional en suite bedrooms, along with another bedroom featuring a full bath conveniently located in the hallway. The upper level also includes a dedicated study, a spacious recreation room perfect for games, exercise, and activities like pool and ping pong, and a versatile bonus room ideal for storage or a home theater. This must-see home truly offers an unparalleled living experience.This must-see home truly offers an unparalleled living experience. Residents of Hollabrook Farm enjoy a pond, pool, clubhouse, and walking trails. Don't miss your chance to own this exquisite home! See the video!
Property Summary
| Property Type: | Residential | Property Subtype : | Single Family Residence |
| Year Built : | 2022 | Construction Type : | Site Built |
| Lot Size : | 0.83 Acres | Living Area : | 4,394 sqft |
Property Features
- Views
- Garage
- Attic Stairs Pulldown
- Breakfast Bar
- Cable Prewire
- Kitchen Island
- Open Floorplan
- Pantry
- Walk-In Closet(s)
- Walk-In Pantry
- Insulated Window(s)
- Fireplace
- Covered Patio
- Porch
- Rear Porch
Views
- Long Range
- Mountain(s)
Appliances
- Dishwasher
- Disposal
- Electric Oven
- Gas Cooktop
- Microwave
- Plumbed For Ice Maker
- Refrigerator
- Tankless Water Heater
- Wall Oven
- Washer/Dryer
More Information
- Construction : Hardboard Siding
- Roof : Architectural Shingle
- Parking : Driveway
- Heating : Heat Pump, Zoned
- Cooling : Ceiling Fan(s)
- Water Source : City
- Road : Private Maintained Road
- Listing Terms : Cash, Conventional
Based on information submitted to the MLS GRID as of 11-16-2025 02:14:05 UTC All data is obtained from various sources and may not have been verified by broker or MLS GRID. Supplied Open House Information is subject to change without notice. All information should be independently reviewed and verified for accuracy. Properties may or may not be listed by the office/agent presenting the information.
