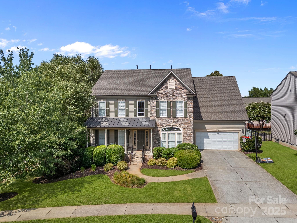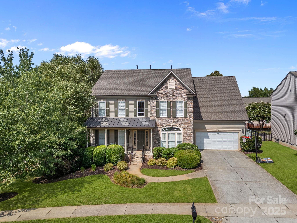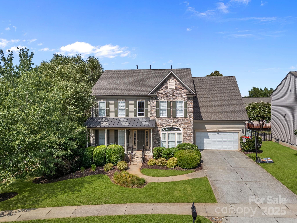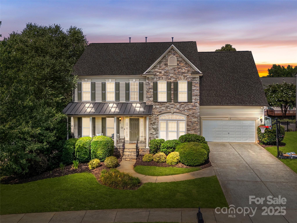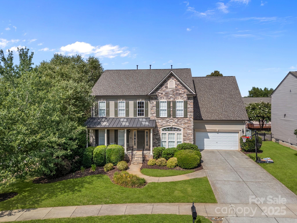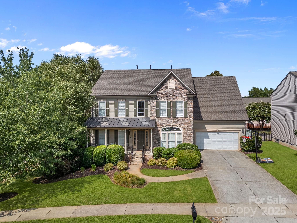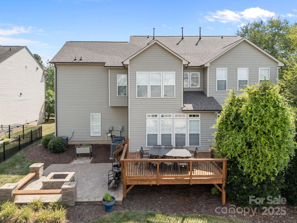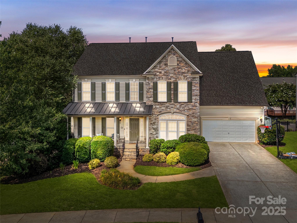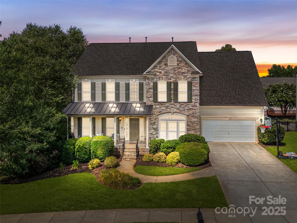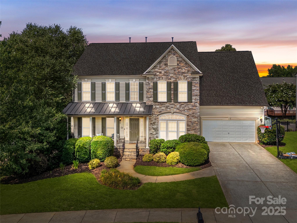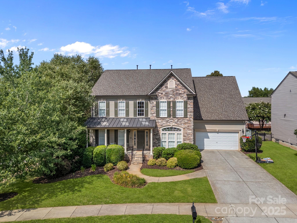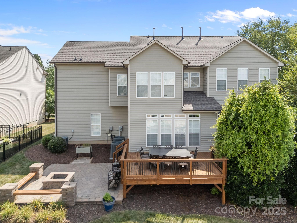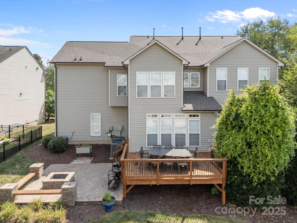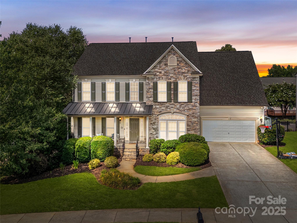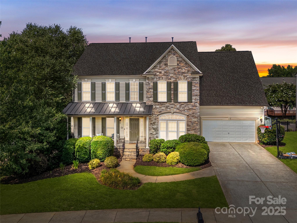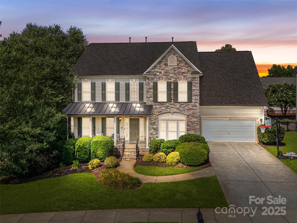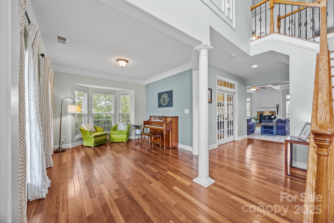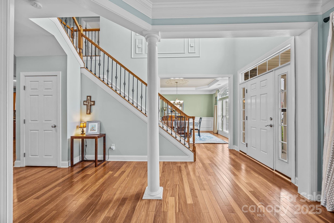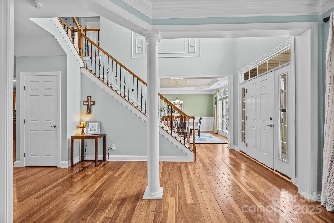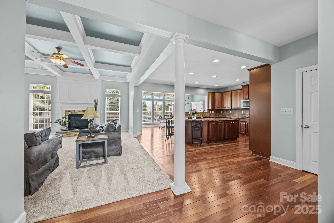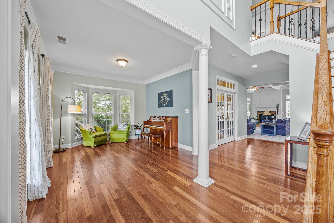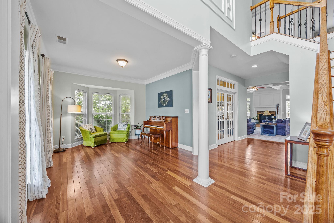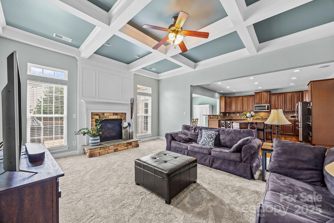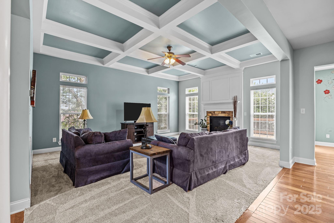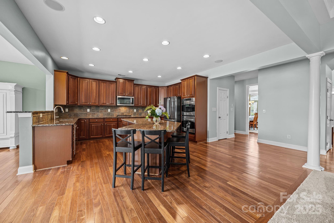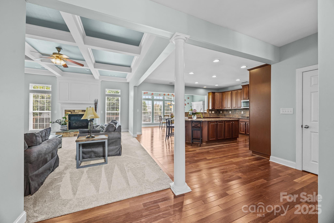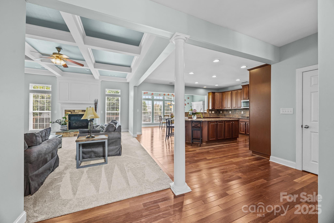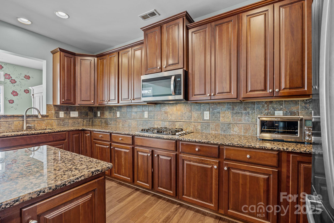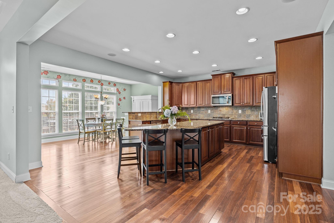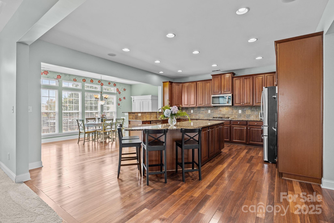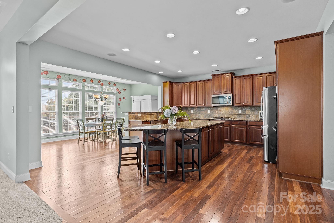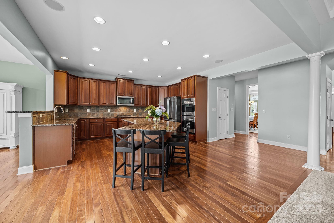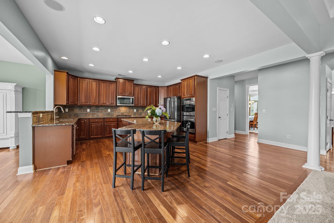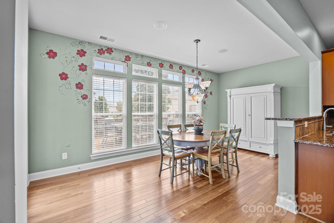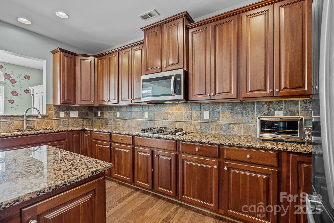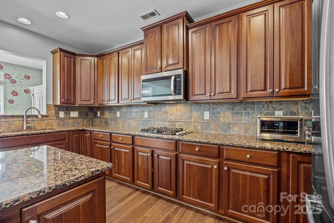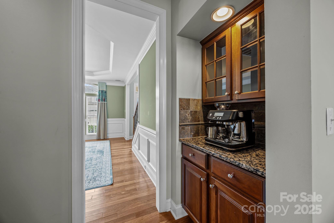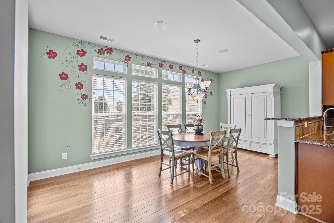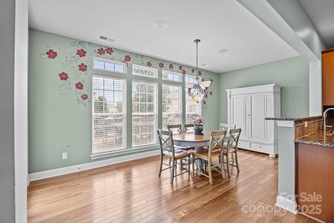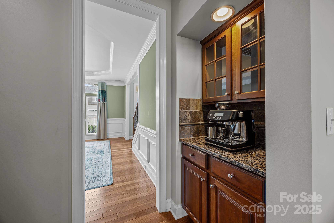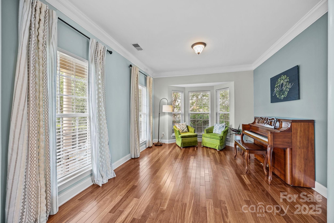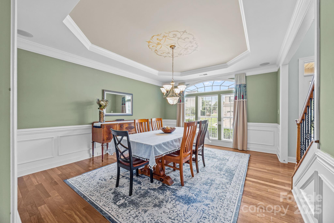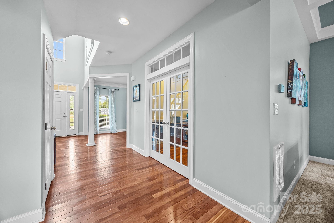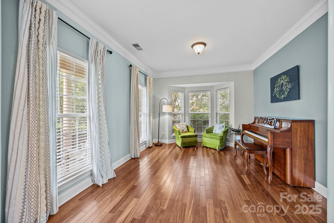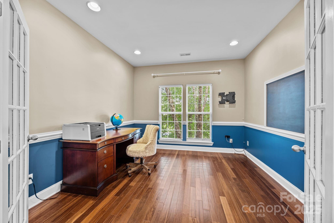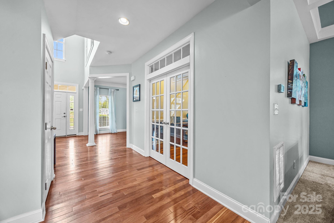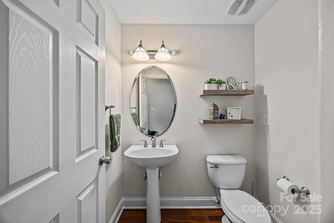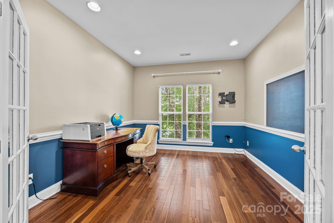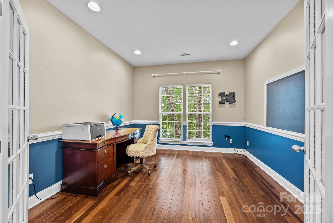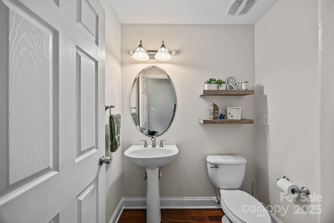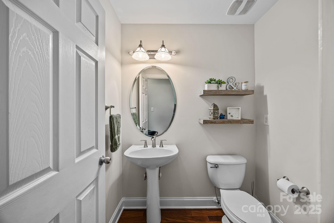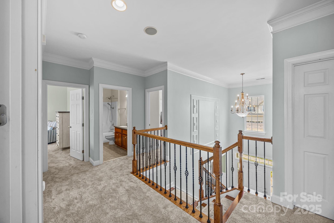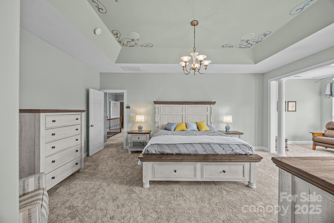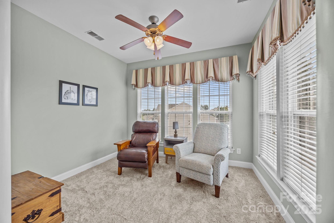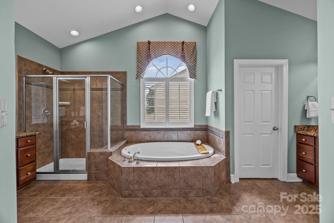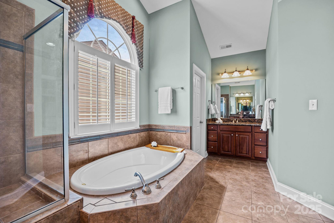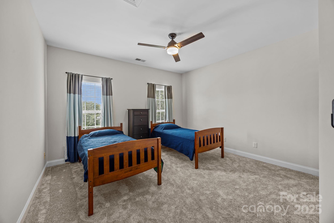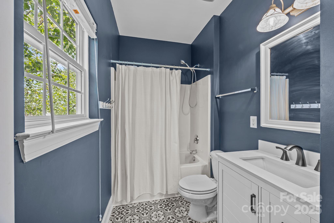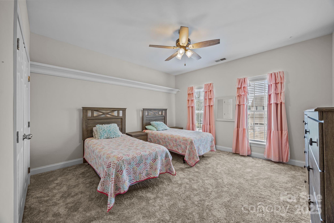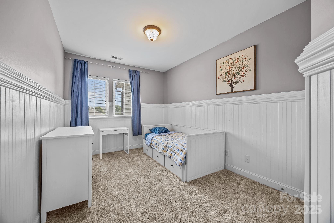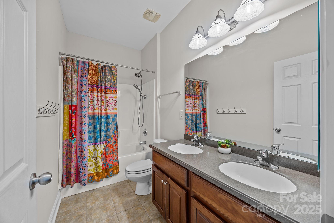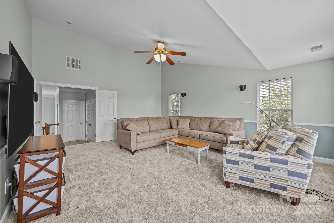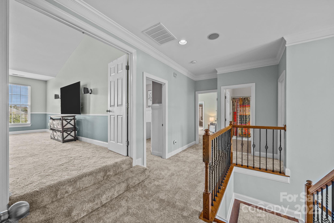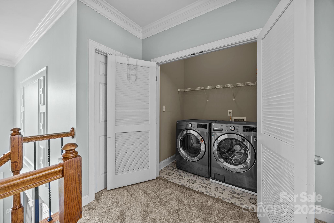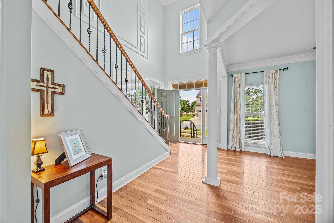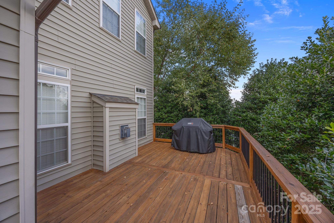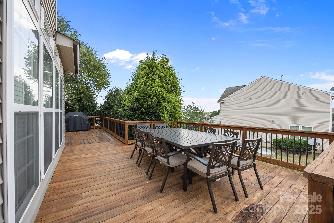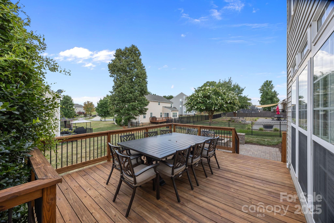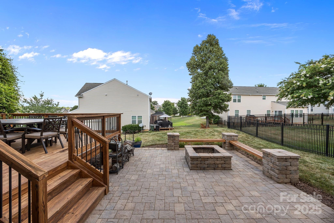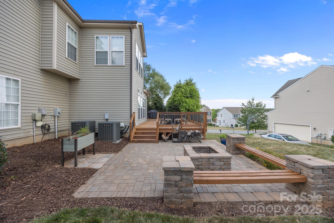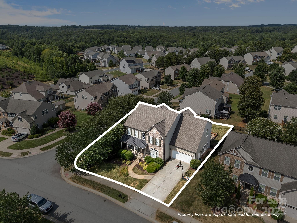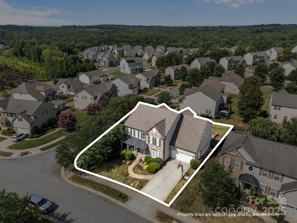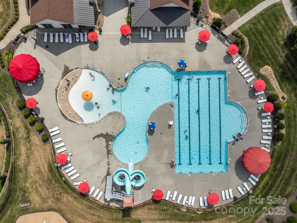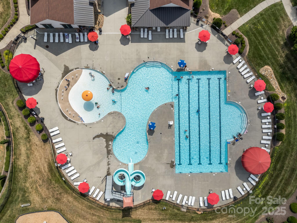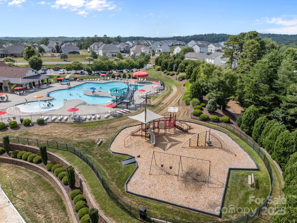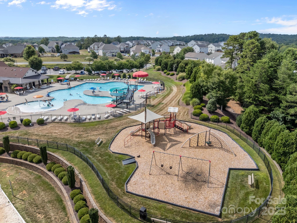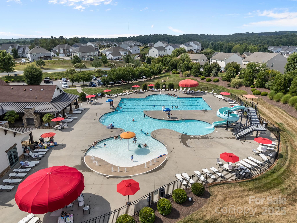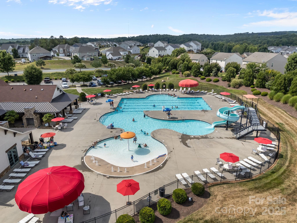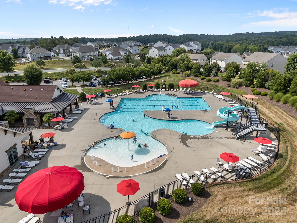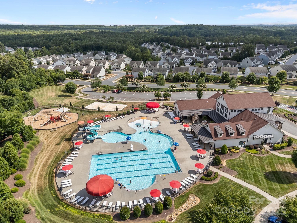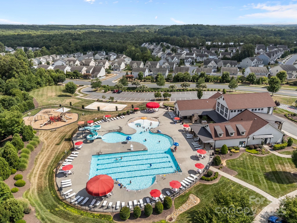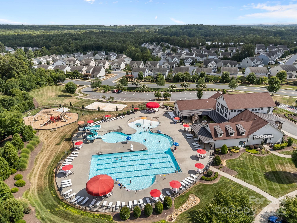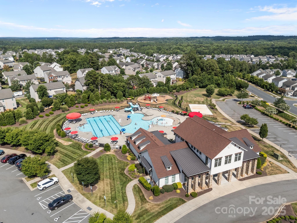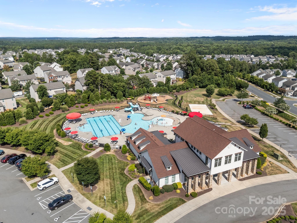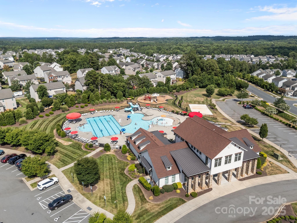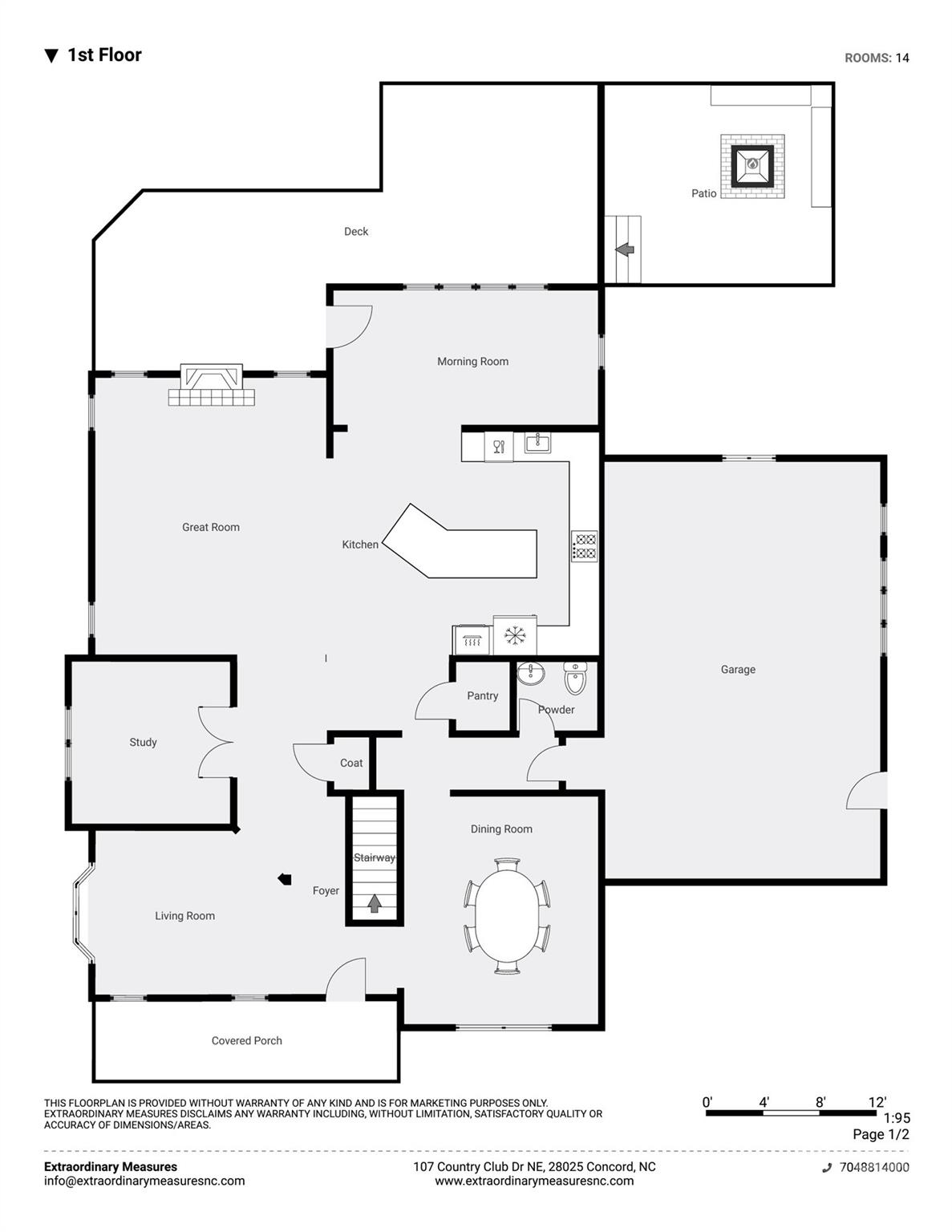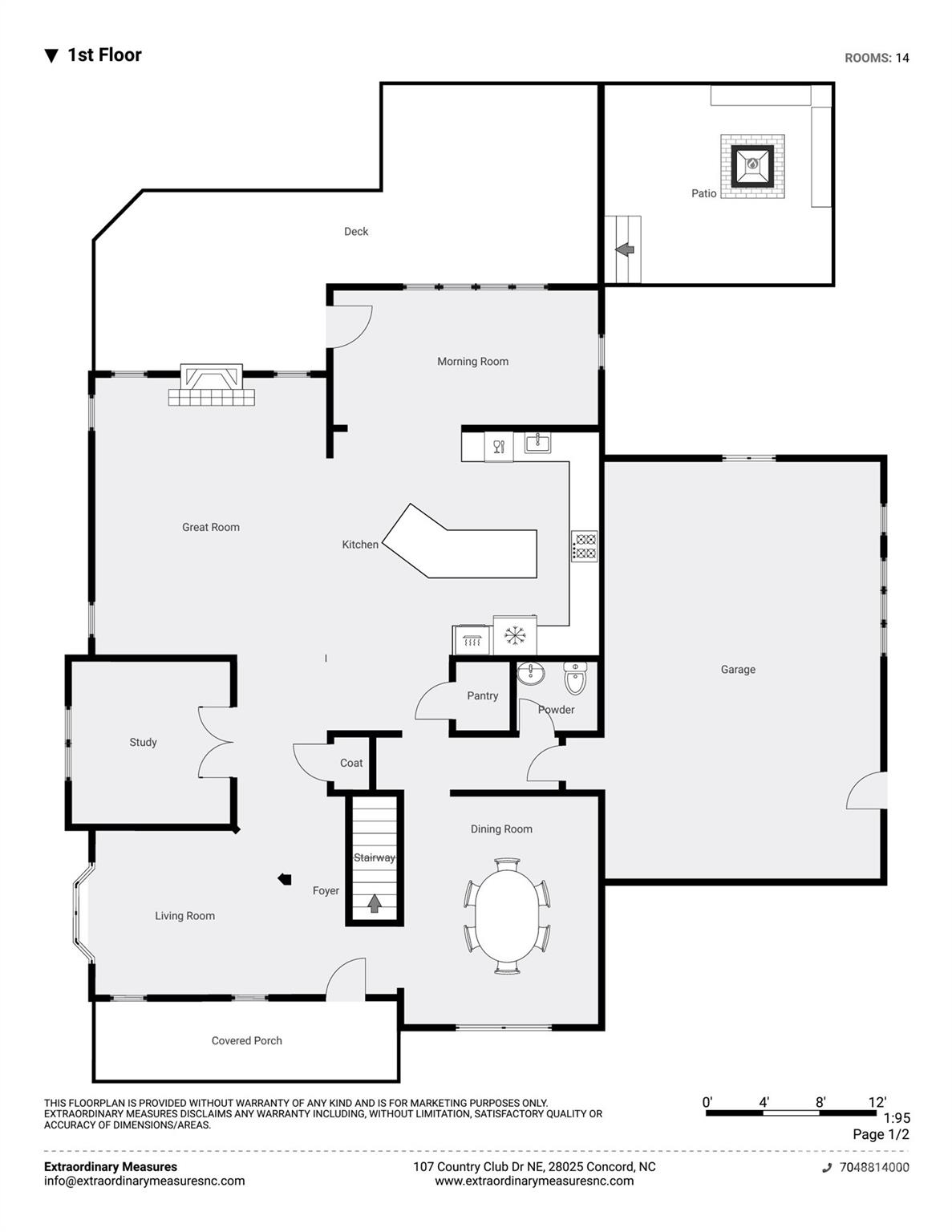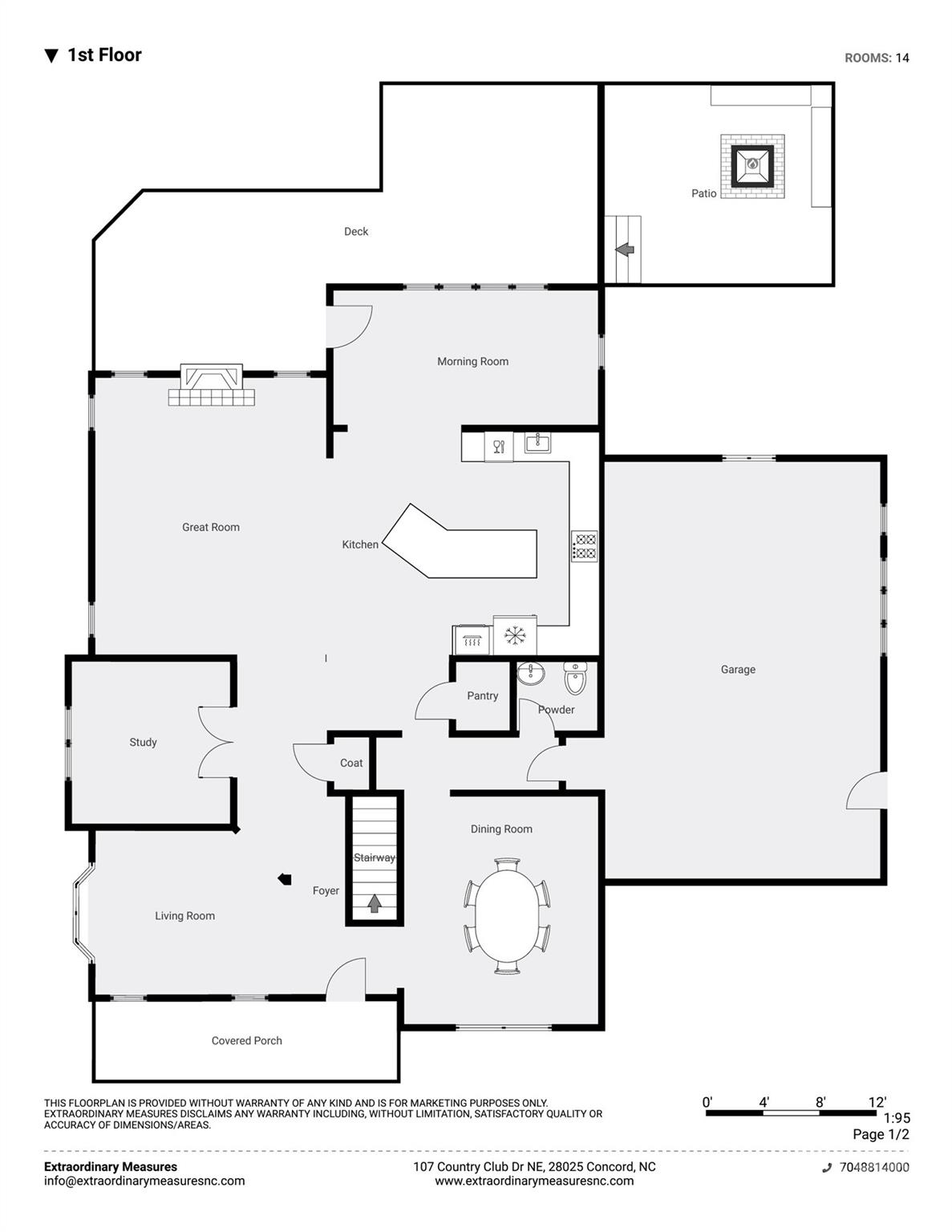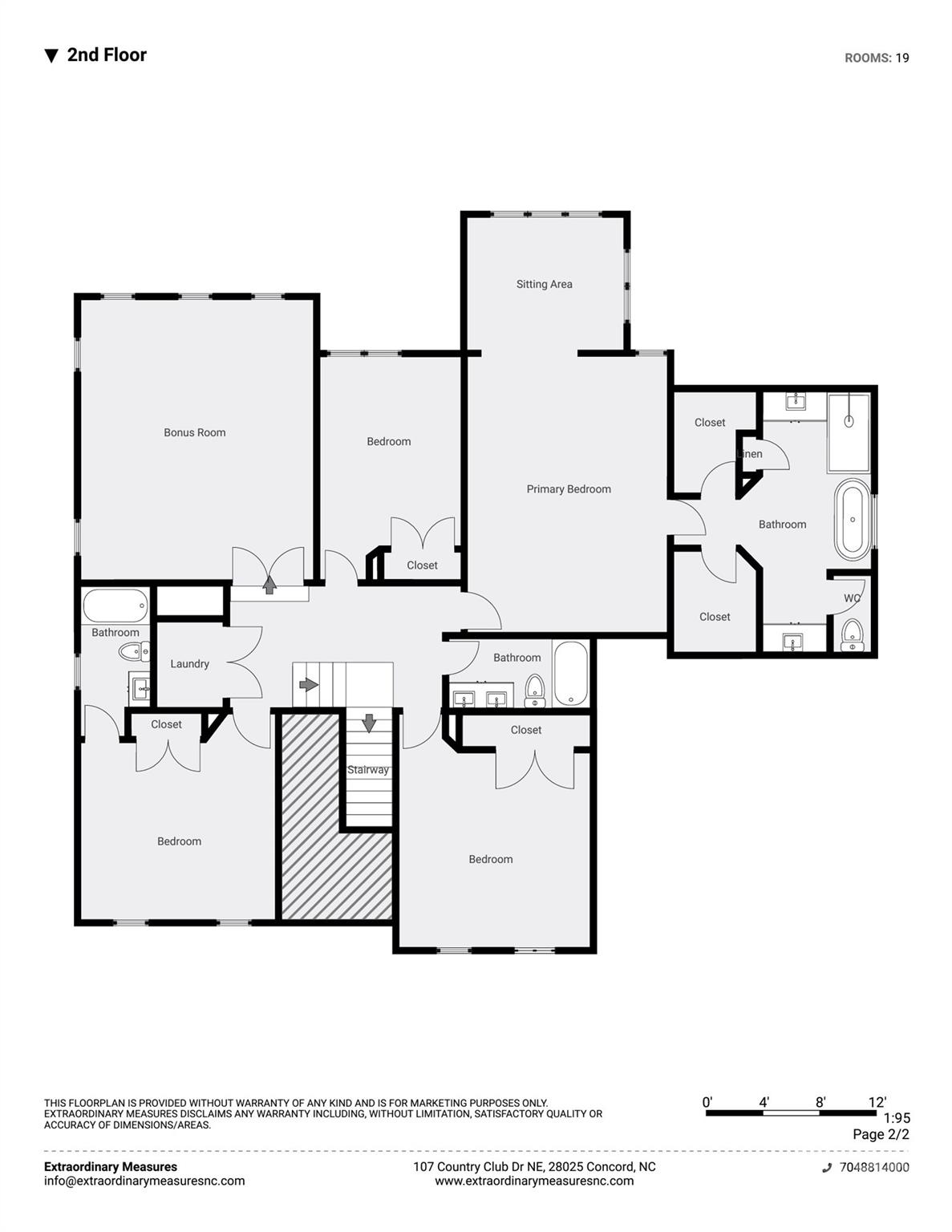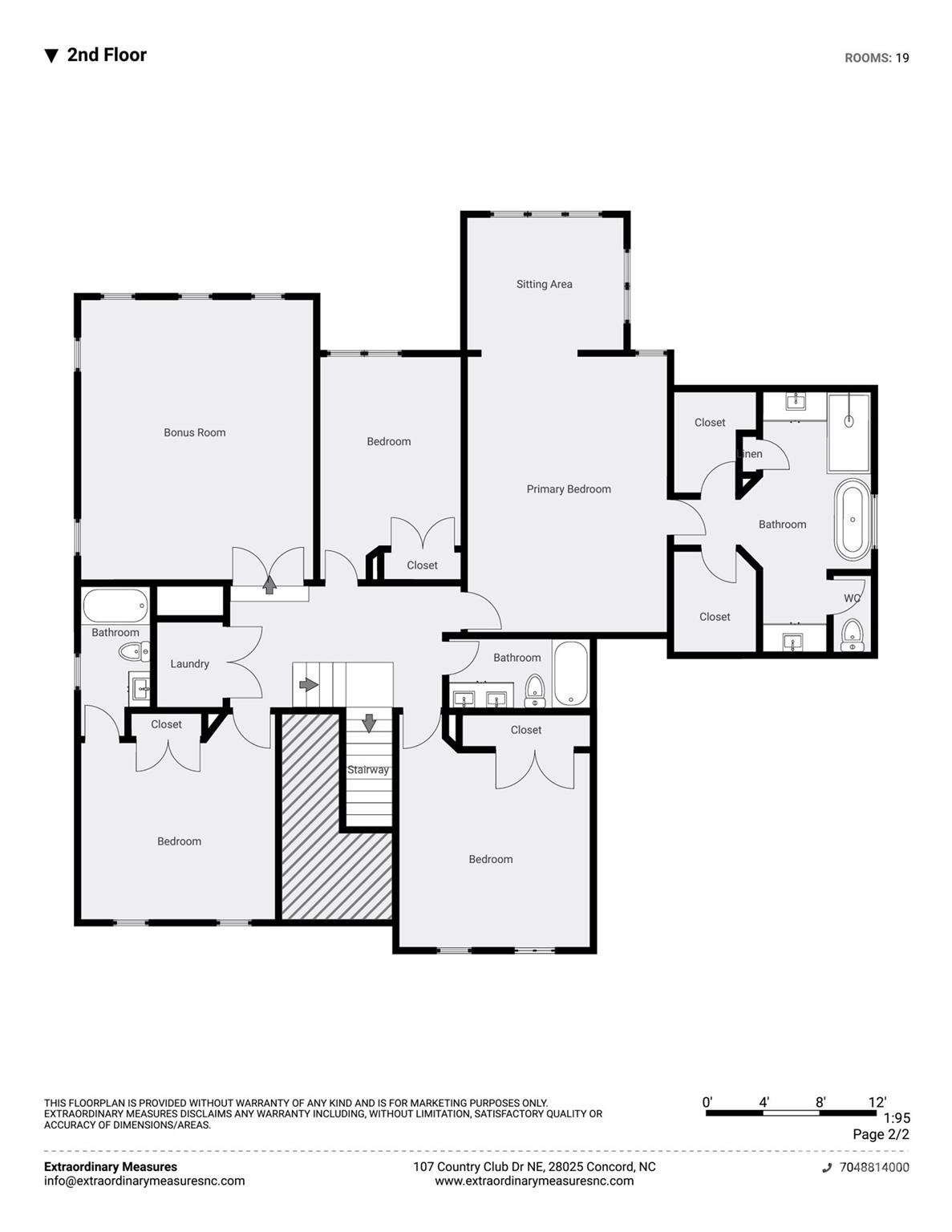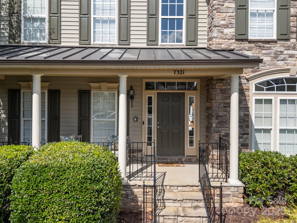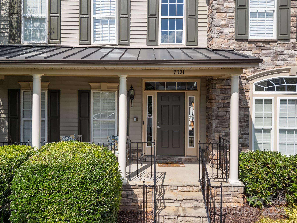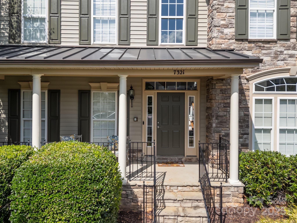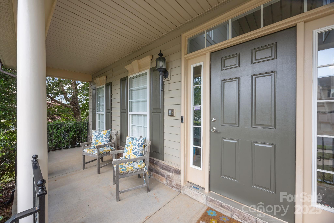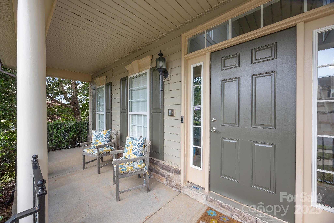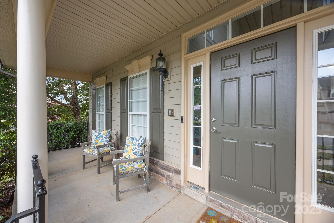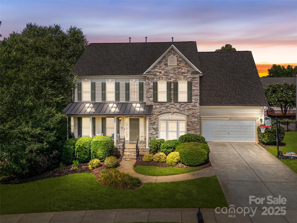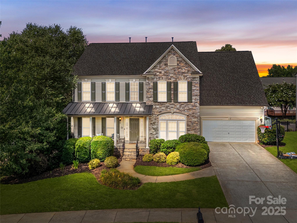7321 Waterwheel Street
7321 Waterwheel Street
Concord, NC 28025- Bedrooms: 5
- Bathrooms: 4
- Lot Size: 0.22 Acres
Description
WOW! Absolutely STUNNING and IMMACULATE FORMER MODEL HOME loaded with LUXURY UPGRADES, great neighborhood and top rated schools! MOVE-IN READY! Perfectly positioned on a premium CORNER LOT. Features include gleaming Hardwood Floors, NEW CARPET, fresh DESIGNER PAINT, and high-end finishes throughout. Roof 2022, HVAC 2017. *MAIN LEVEL: GOURMET CHEF’S KITCHEN with Granite Countertops, Stainless Steel GAS COOKTOP & Double Wall Ovens, a grand ISLAND with bar seating. The casual dining in the bright Morning Room that opens to the Great Room showcasing Coffered Ceilings and a STONE FIREPLACE. PRIVATE STUDY with French Doors—ideal for remote work. Entertain in the elegant Formal Dining Room with hand painted ceiling design and a Living Room. POWDER RM Bath. UPGRADES also include SURROUND SOUND, Butler’s Pantry/Coffee Bar, designer lighting, and fixtures. *UPSTAIRS: The Primary Retreat with SITTING AREA and SPA-LIKE BATH and oversized shower, soaking tub, dual vanities, and dual closets. Additional Bedrooms, including a Private Guest EnSuite w/ Full Bath attached. A large BONUS ROOM with French Doors (optional 5th bedroom). Convenient Laundry Room. *OUTDOORS: Charming Front Porch, Expansive DOUBLE DECK, PAVER PATIO, BUILT-IN BENCHES, and FIREPIT—perfect for outdoor fun! **OVERSIZED huge 616 SQ FT GARAGE is finished, insulated, and provides exceptional storage. RESORT-STYLE AMENITIES nearby: pool, clubhouse, and playground. City’s Hector Henry GREENWAY! Unbeatable location—close to Charlotte, I-485, I-85. This home truly has it all—luxury, lifestyle, and location. Move right in—Welcome Home!
Property Summary
| Property Type: | Residential | Property Subtype : | Single Family Residence |
| Year Built : | 2007 | Construction Type : | Site Built |
| Lot Size : | 0.22 Acres | Living Area : | 3,728 sqft |
Property Features
- Corner Lot
- Level
- Wooded
- Garage
- Attic Stairs Pulldown
- Breakfast Bar
- Cable Prewire
- Drop Zone
- Entrance Foyer
- Garden Tub
- Kitchen Island
- Open Floorplan
- Storage
- Walk-In Closet(s)
- Walk-In Pantry
- Insulated Window(s)
- Window Treatments
- Fireplace
- Covered Patio
- Deck
- Front Porch
- Patio
Appliances
- Dishwasher
- Disposal
- Exhaust Fan
- Gas Cooktop
- Gas Water Heater
- Ice Maker
- Microwave
- Wall Oven
More Information
- Construction : Stone Veneer, Vinyl
- Roof : Architectural Shingle, Metal
- Parking : Driveway, Attached Garage, Garage Door Opener, Garage Faces Front
- Heating : Central, Natural Gas, Zoned
- Cooling : Central Air, Electric, Zoned
- Water Source : City
- Road : Publicly Maintained Road
- Listing Terms : Cash, Conventional, FHA, VA Loan
Based on information submitted to the MLS GRID as of 11-16-2025 02:14:05 UTC All data is obtained from various sources and may not have been verified by broker or MLS GRID. Supplied Open House Information is subject to change without notice. All information should be independently reviewed and verified for accuracy. Properties may or may not be listed by the office/agent presenting the information.


