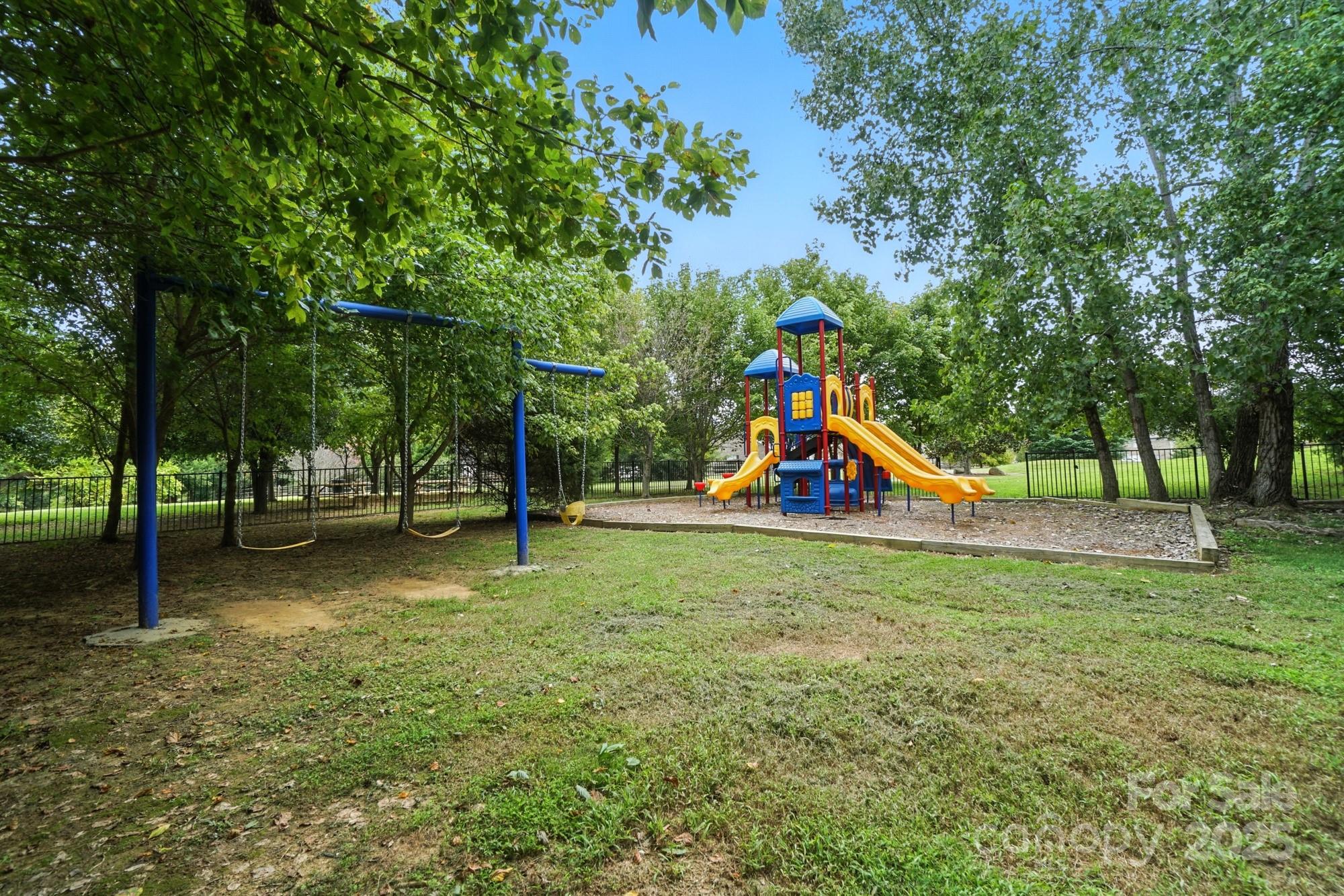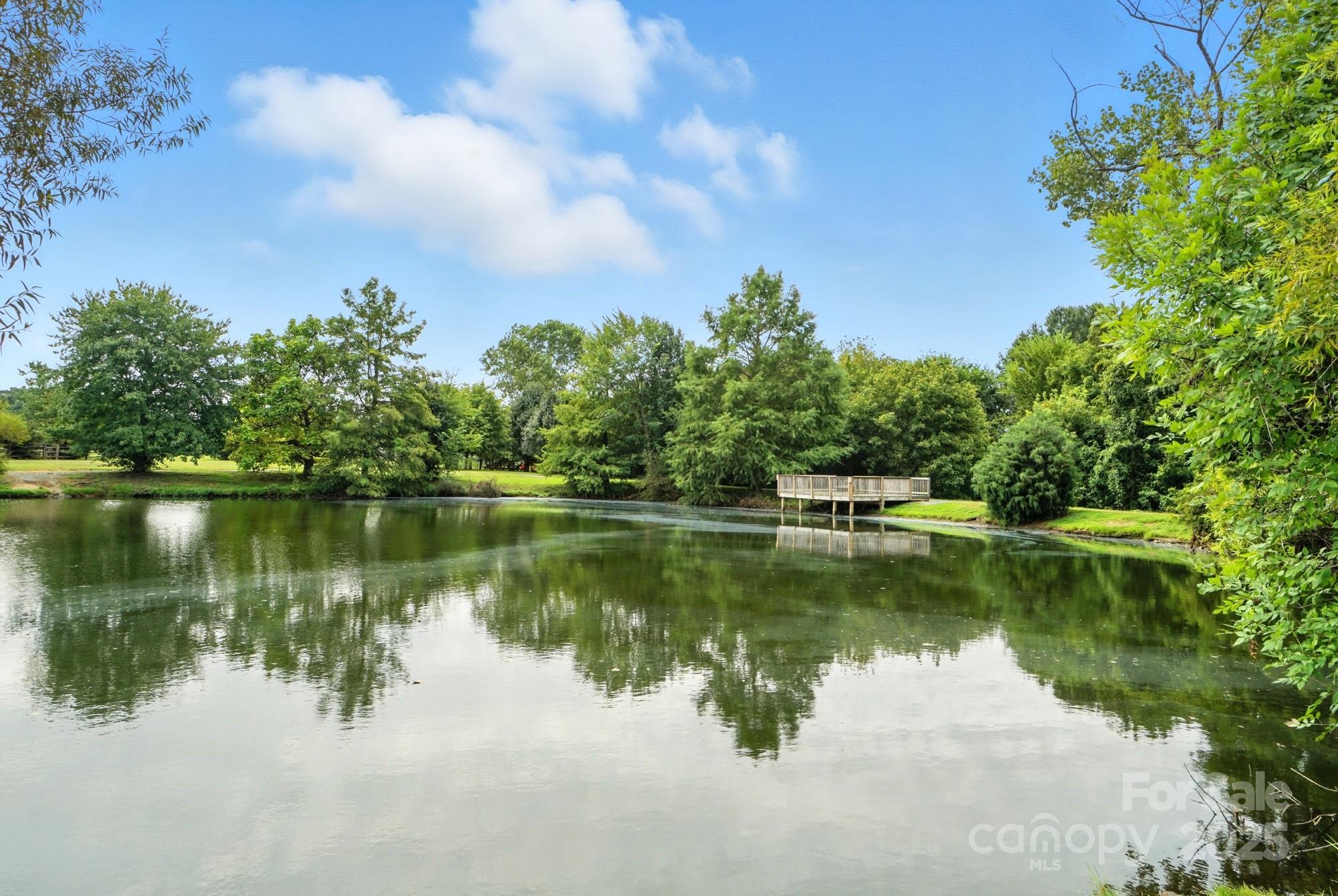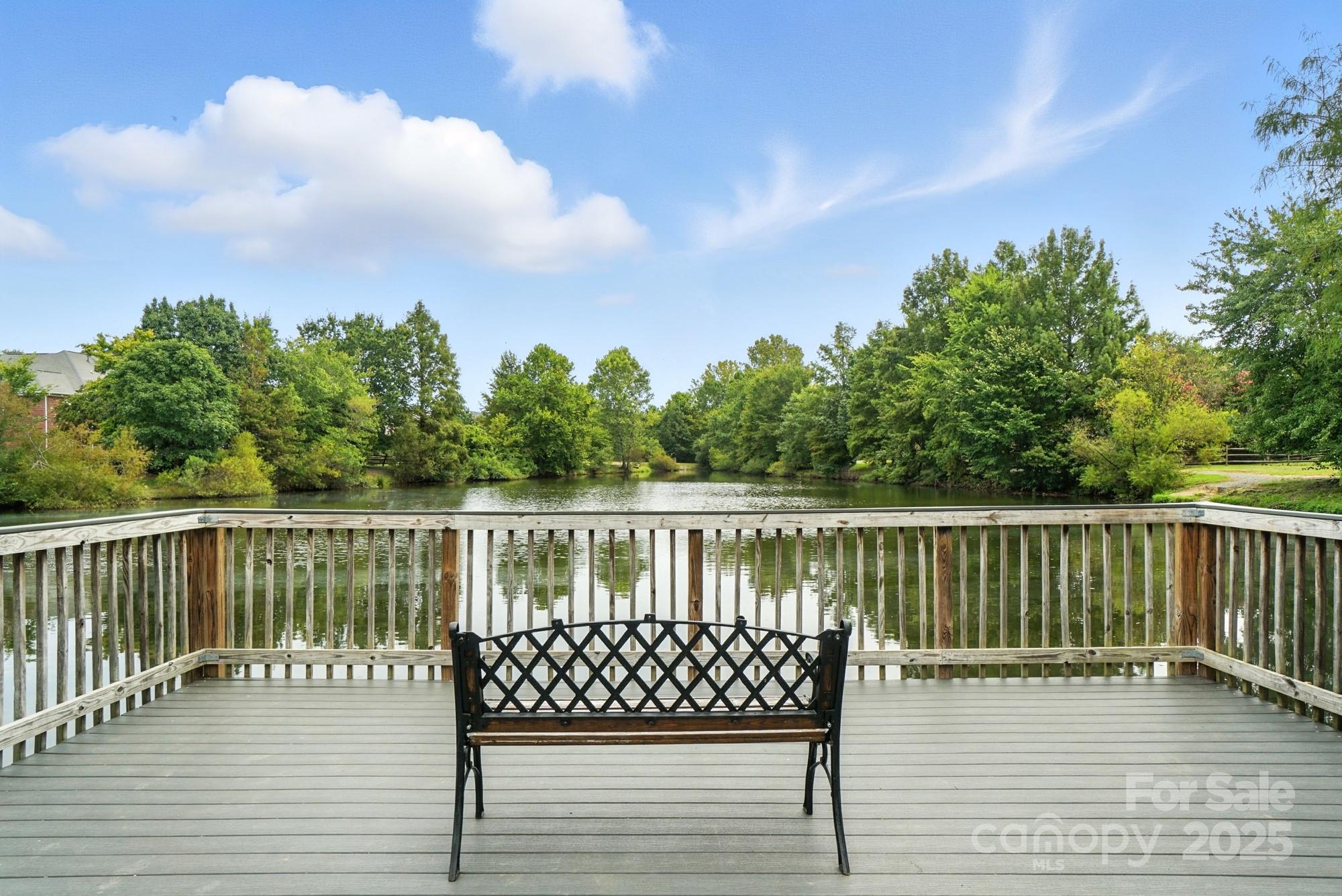7014 Clover Hill Road
7014 Clover Hill Road
Indian Trail, NC 28079- Bedrooms: 4
- Bathrooms: 4
- Lot Size: 0.25 Acres
Description
This beautiful home is on one of the best yards in the Sheridan neighborhood being at the cul-de-sac and it backs up to private, peaceful green space. Enjoy an open floorplan featuring a large kitchen with a custom island, plenty of cabinet and counter space, gas range, tile backsplash, stainless appliances, walk in pantry and easy pass thru to the Dining Room. Kitchen adjoins the Family Room and Breakfast Room that overlooks the backyard. There is additional Flex and home office space downstairs and even a hidden storage nook under the stairs. Downstairs shows off newer LVP flooring, updated neutral paint and plenty of natural light. Spacious Primary Suite upstairs has a garden tub, separate shower and two walk-in closets. Three generous sized secondary bedrooms and two more full bathrooms are also upstairs. One bedroom has an attached full bath making it a perfect Guest Suite. Bonus space upstairs offers additional room for a playroom or movie nights. Outside there is a two tiered deck for relaxing and grilling, or sit by the firepit at the large paver patio. Fenced in backyard with mature trees offers privacy. Driveway has been extended offering additional parking. Amenity filled neighborhood including a pool, picnic area, pond, walking trails and more. Sellers offering $2500 towards closing costs! Roof 2025.
Property Summary
| Property Type: | Residential | Property Subtype : | Single Family Residence |
| Year Built : | 2013 | Construction Type : | Site Built |
| Lot Size : | 0.25 Acres | Living Area : | 3,296 sqft |
Property Features
- Views
- Garage
- Garden Tub
- Kitchen Island
- Open Floorplan
- Pantry
- Walk-In Closet(s)
- Walk-In Pantry
- Deck
- Front Porch
- Patio
Appliances
- Dishwasher
- Gas Range
- Microwave
- Plumbed For Ice Maker
- Tankless Water Heater
More Information
- Construction : Fiber Cement
- Roof : Shingle
- Parking : Driveway, Attached Garage, Garage Door Opener, Keypad Entry
- Heating : Natural Gas
- Cooling : Central Air
- Water Source : County Water
- Road : Publicly Maintained Road
- Listing Terms : Cash, Conventional, FHA, VA Loan
Based on information submitted to the MLS GRID as of 10-01-2025 19:45:05 UTC All data is obtained from various sources and may not have been verified by broker or MLS GRID. Supplied Open House Information is subject to change without notice. All information should be independently reviewed and verified for accuracy. Properties may or may not be listed by the office/agent presenting the information.



