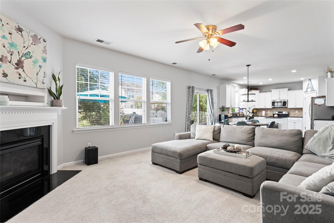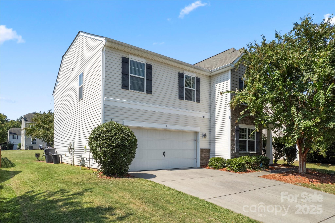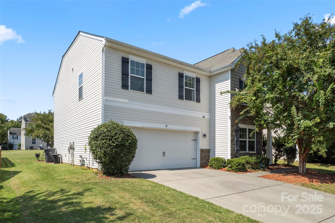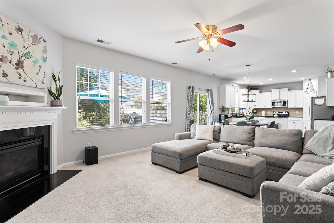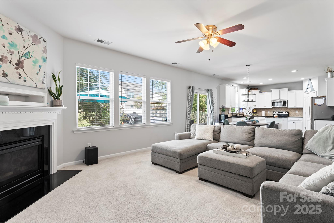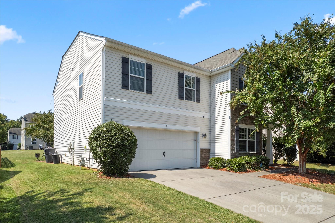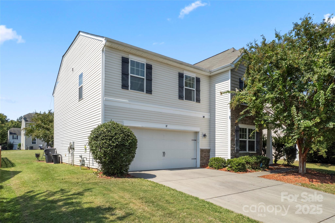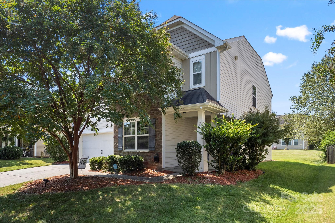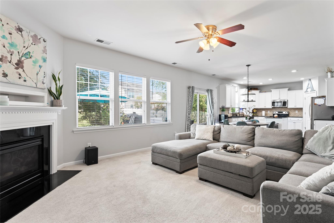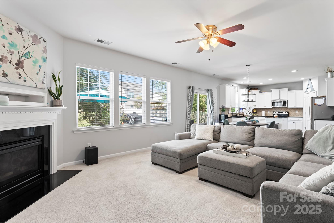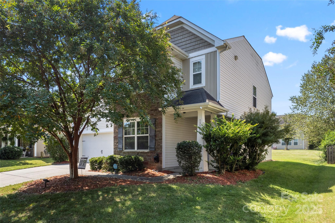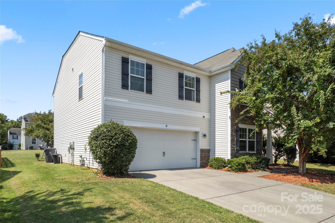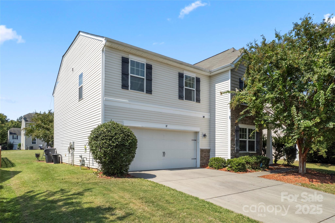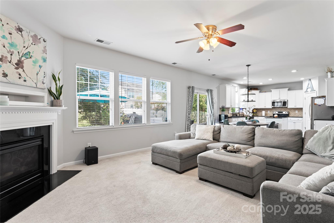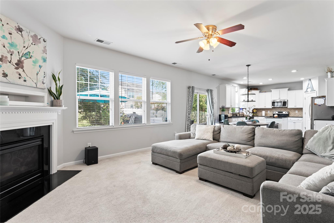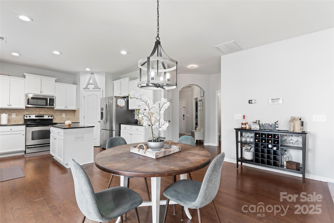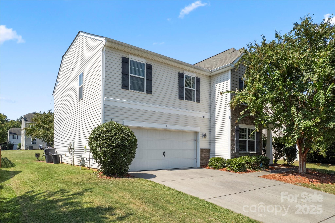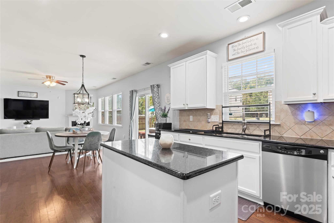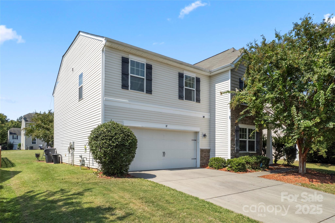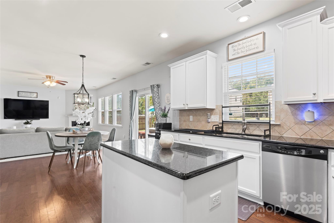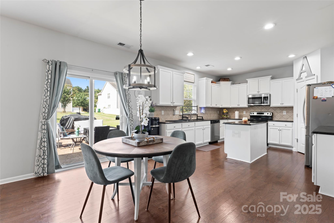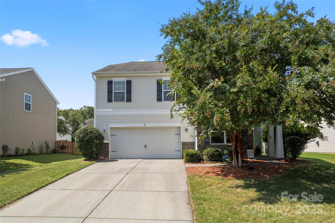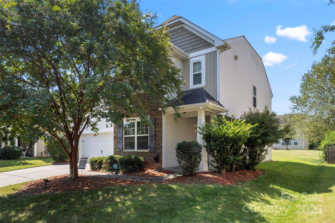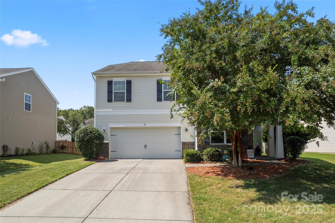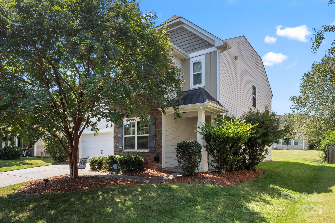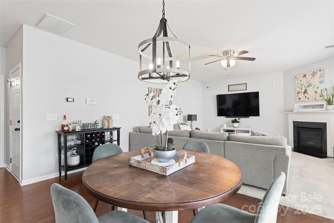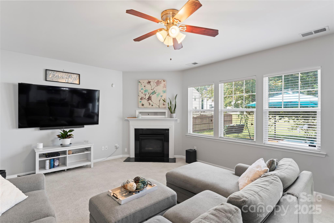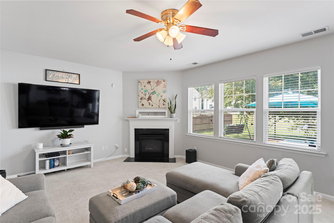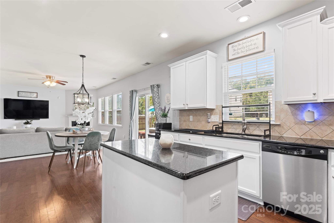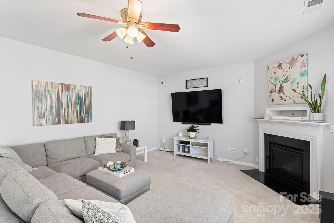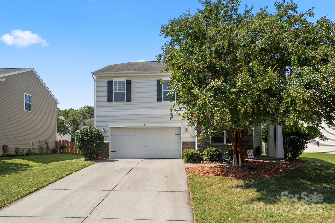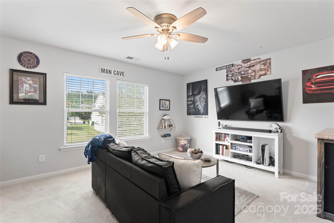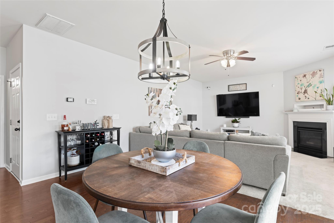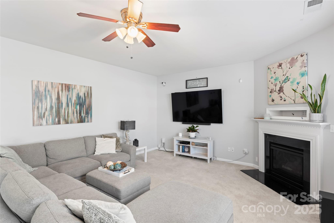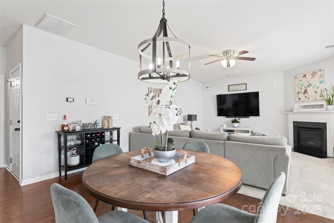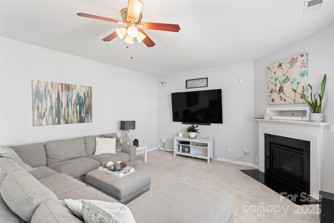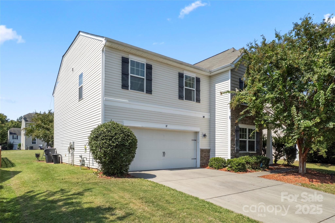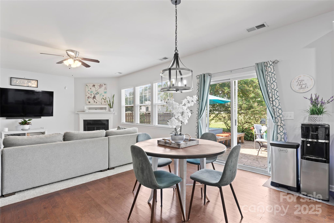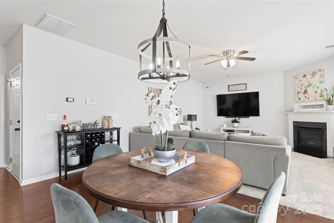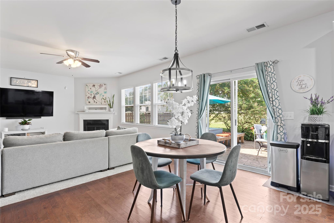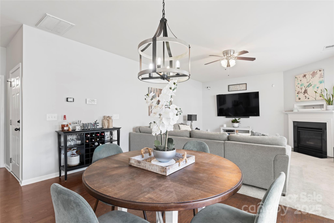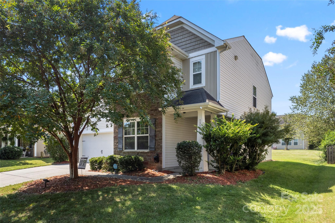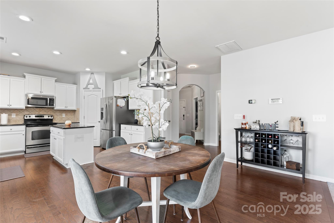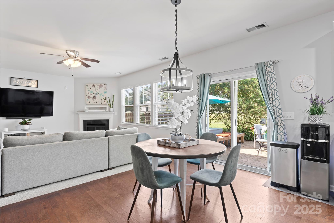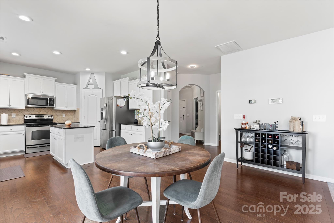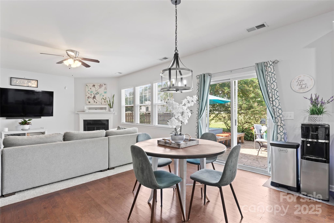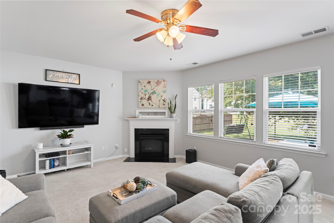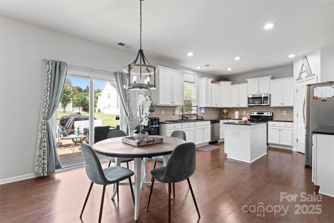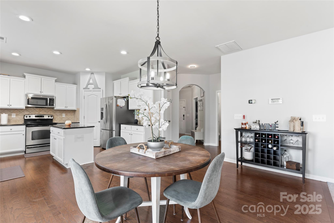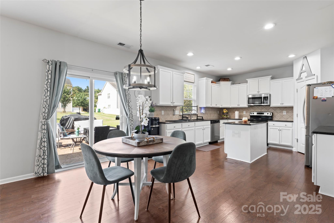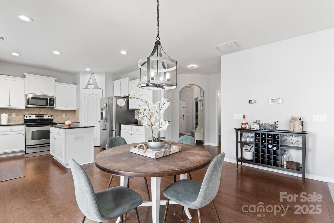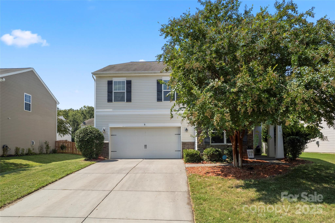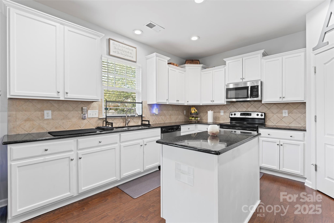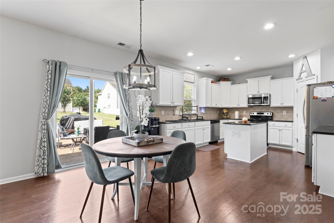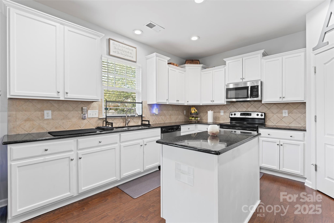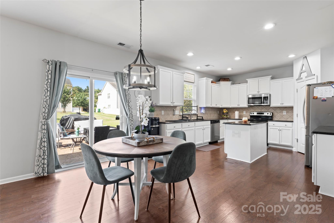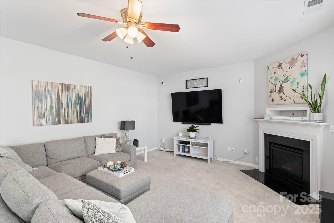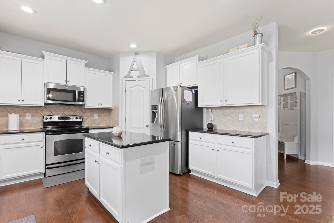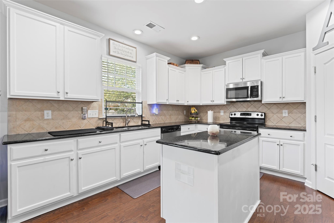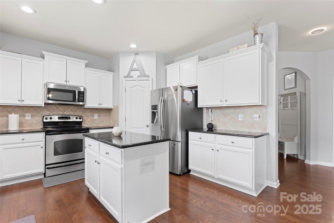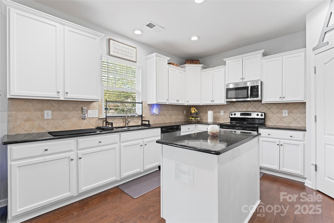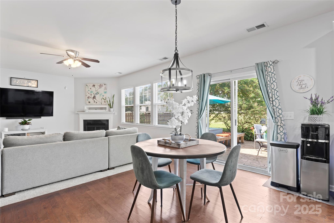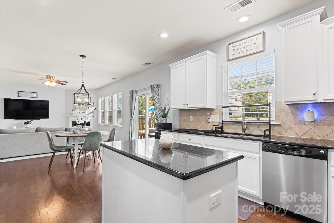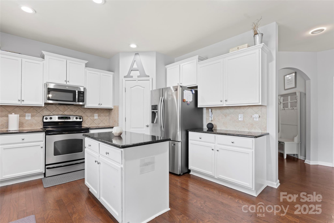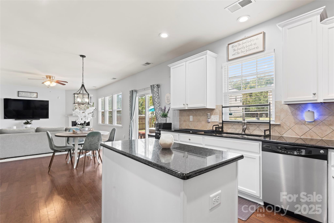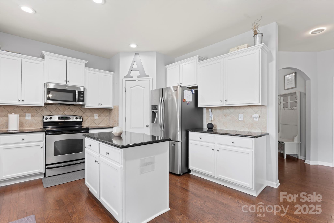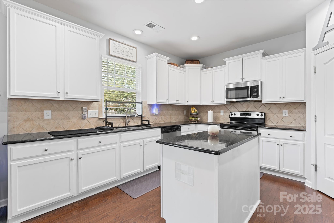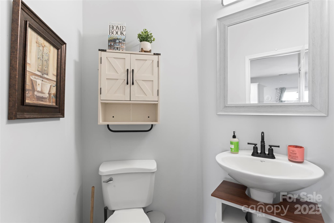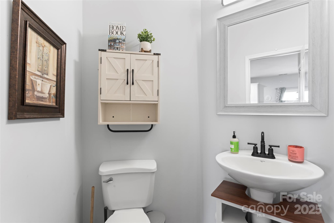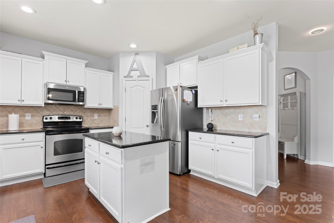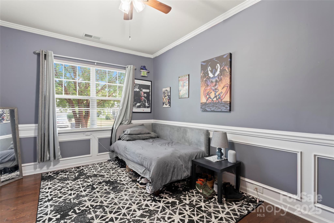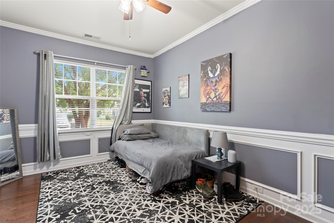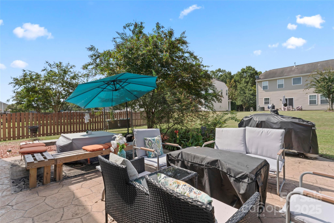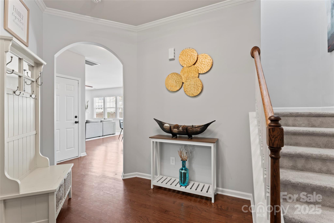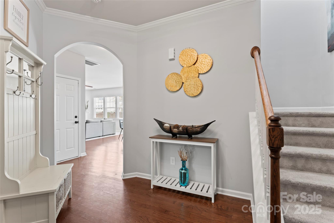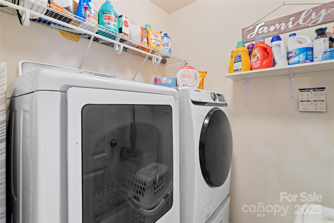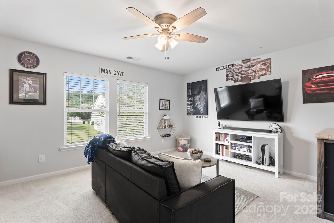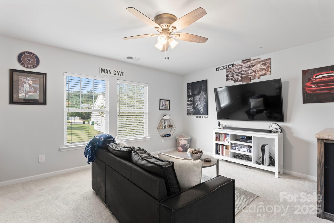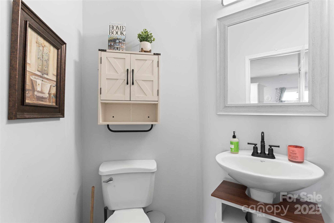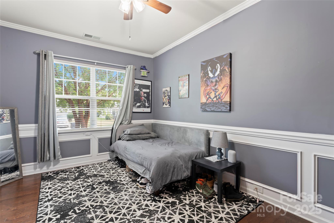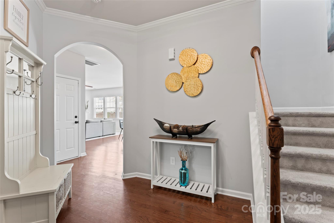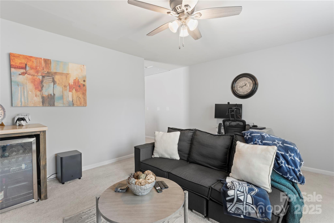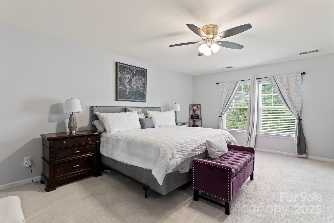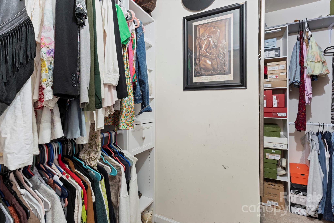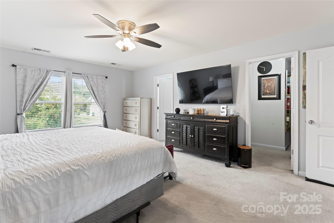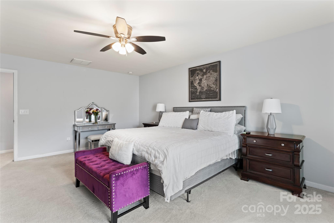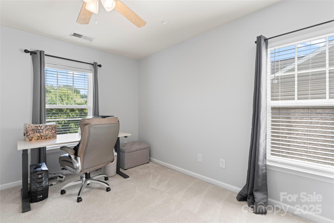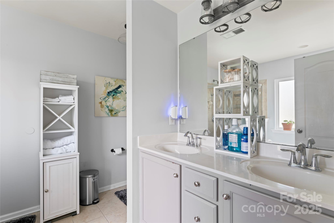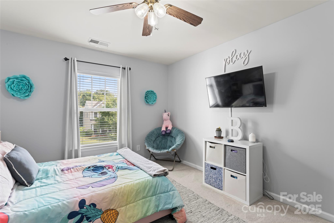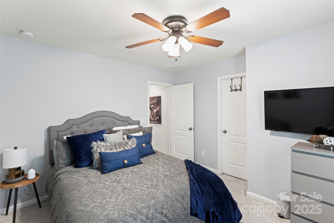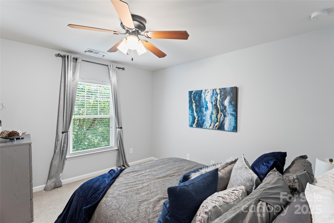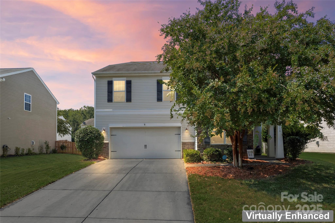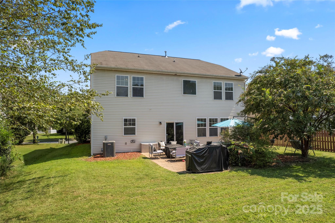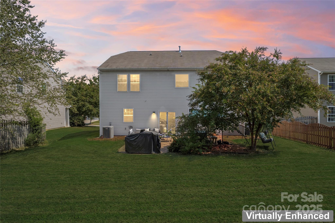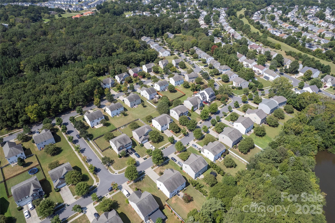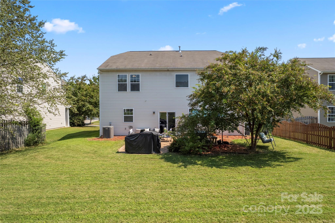13716 Sunrise View Drive
13716 Sunrise View Drive
Charlotte, NC 28278- Bedrooms: 4
- Bathrooms: 3
- Lot Size: 0.19 Acres
Description
LARGER 4BR + LOFT | Flat Yard + Stone Patio with Designer Touches in Sought-After Steele Creek/Lake Wylie/Rivergate Area (ZIP Code 28278). Welcome to one of the largest floor plans in Planters Walk, offering exceptional space, style, and value. This move-in ready home is meticulously maintained and features an open floor plan with modern finishes, and a light-filled family room with gas fireplace which flows into an updated Chef’s Kitchen with open sight lines from the kitchen to the family room so you can cook dinner and still keep an eye on homework or the game. The kitchen is beautifully appointed with hardwood floors, granite countertops, center island, tile backsplash, and stainless steel appliances—refrigerator included. Upstairs, you’ll find four generously sized bedrooms plus a separate loft providing a quiet home-office setup or a hangout spot that keeps toys and gaming upstairs. The expansive owner’s suite includes a spa-like bathroom with dual vanities, garden tub, and separate shower. For added convenience, the laundry room is located upstairs (washer and dryer convey). No more hauling baskets with the laundry room located right outside the bedrooms! Outdoor living is a highlight of this home with a flat backyard and stone patio—perfect for grilling or watching the kids play while you relax or entertain. A prime location near shopping, dining, schools, and Lake Wylie recreation makes this home an outstanding opportunity to live in affordable luxury in the popular Steele Creek area of Charlotte. This home can be purchased with No-Money-Down Financing for qualified buyers. Rates are coming down, so now is the right time to buy this home at a great value! To take a 3D walkthrough tour and see other exciting information about this home, click the Virtual Tour link or copy and paste the 3-D Walkthrough Tour URL: https://www.hommati.com/3DTour-AerialVideo/unbranded/13716-Sunrise-View-Dr-Charlotte-Nc-28278--HPI61805369 . For aerial tour, Copy/Paste URL https://www.hommati.com/3DTour-AerialVideo/unbranded/13716-Sunrise-View-Dr-Charlotte-Nc-28278--HPI61805369
Property Summary
| Property Type: | Residential | Property Subtype : | Single Family Residence |
| Year Built : | 2011 | Construction Type : | Site Built |
| Lot Size : | 0.19 Acres | Living Area : | 2,625 sqft |
Property Features
- Garage
- Built-in Features
- Cable Prewire
- Garden Tub
- Kitchen Island
- Open Floorplan
- Pantry
- Walk-In Closet(s)
- Fireplace
- Covered Patio
- Front Porch
- Patio
Appliances
- Dishwasher
- Disposal
- Dryer
- Electric Cooktop
- Exhaust Hood
- Gas Water Heater
- Microwave
- Refrigerator
- Washer
More Information
- Construction : Stone Veneer, Vinyl
- Roof : Fiberglass
- Parking : Attached Garage, Garage Faces Front
- Heating : Forced Air, Natural Gas
- Cooling : Ceiling Fan(s), Central Air
- Water Source : City
- Road : Publicly Maintained Road
- Listing Terms : Cash, Conventional, FHA
Based on information submitted to the MLS GRID as of 11-16-2025 16:04:05 UTC All data is obtained from various sources and may not have been verified by broker or MLS GRID. Supplied Open House Information is subject to change without notice. All information should be independently reviewed and verified for accuracy. Properties may or may not be listed by the office/agent presenting the information.
